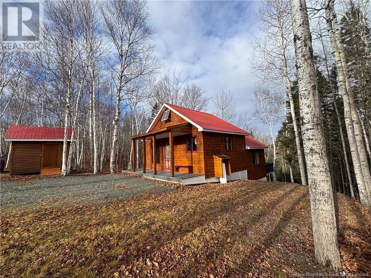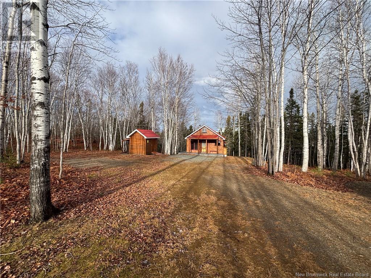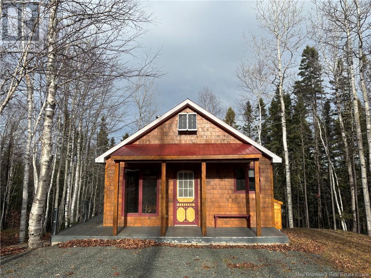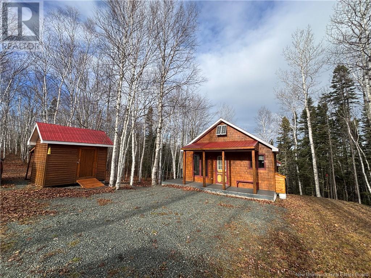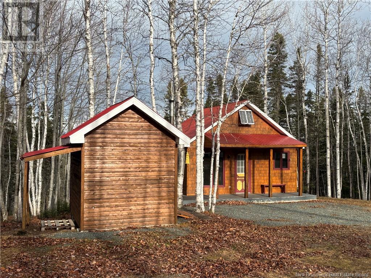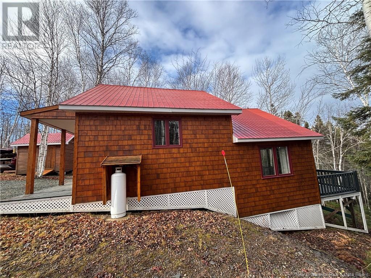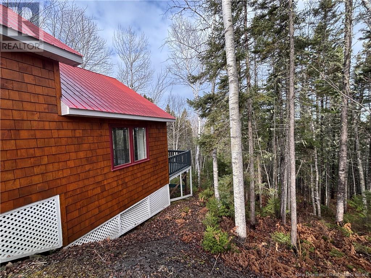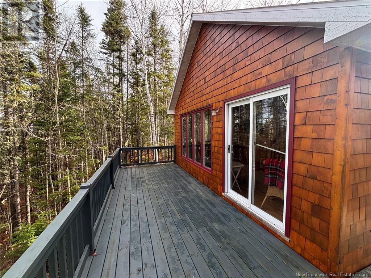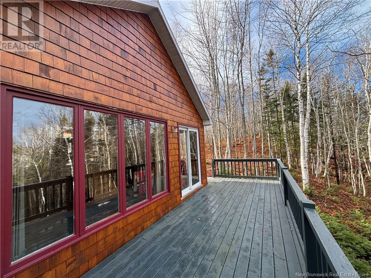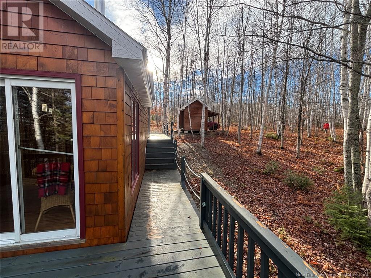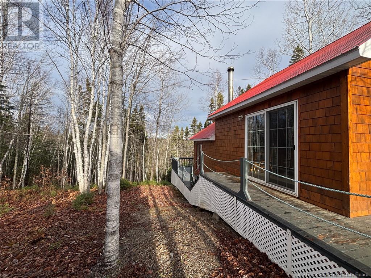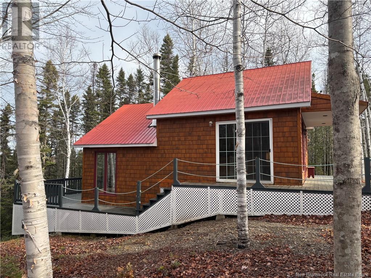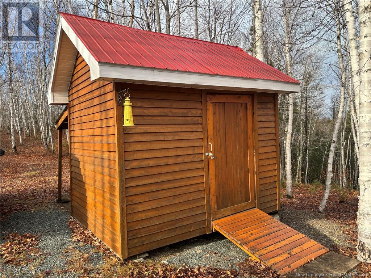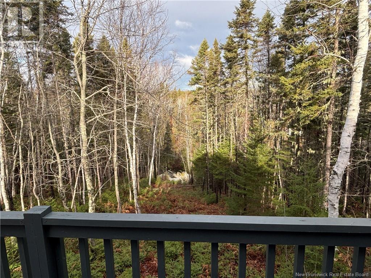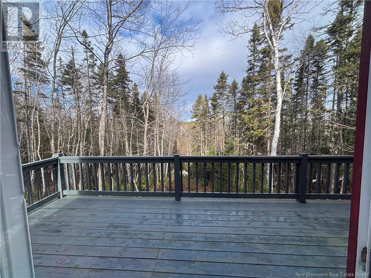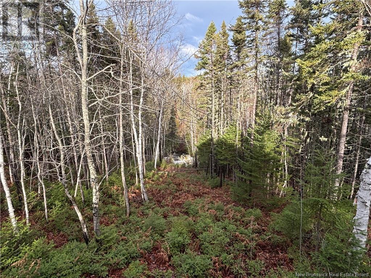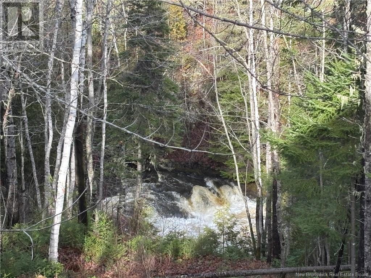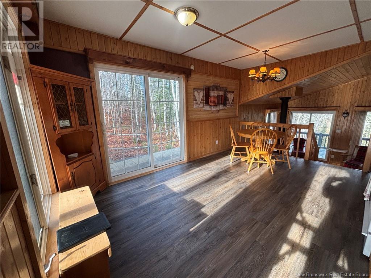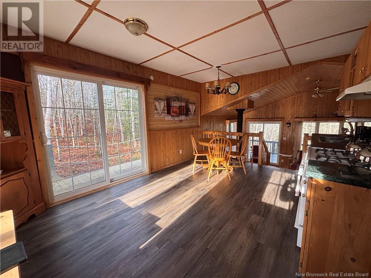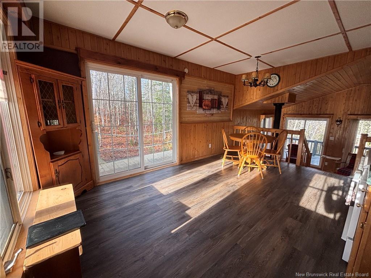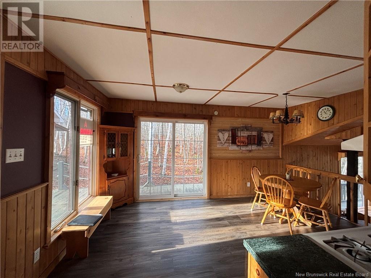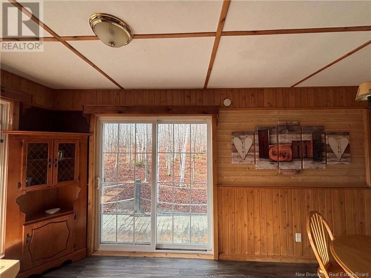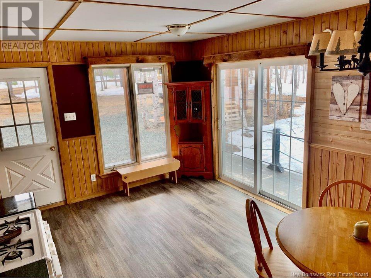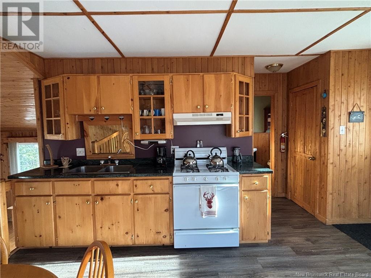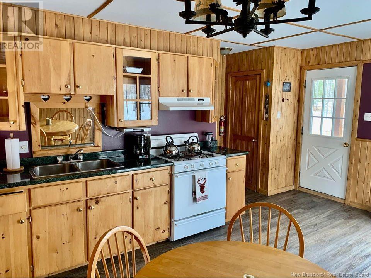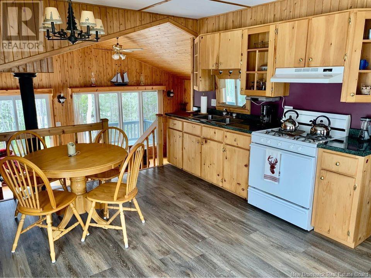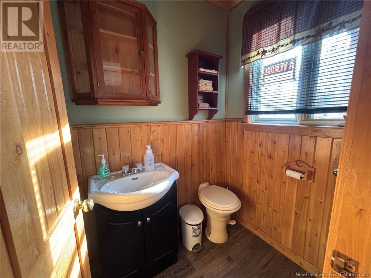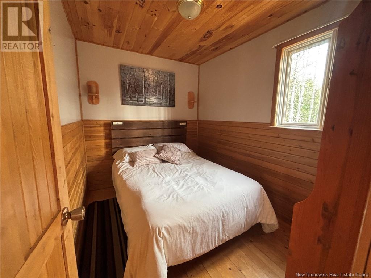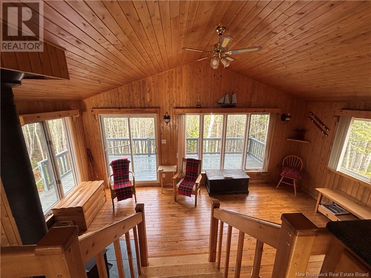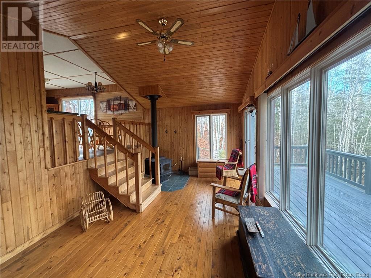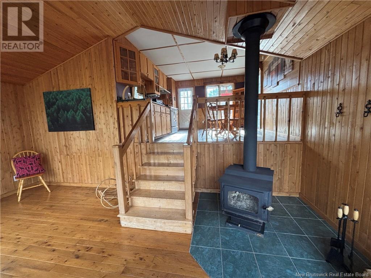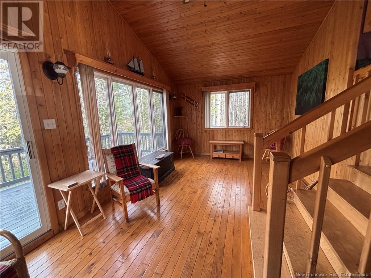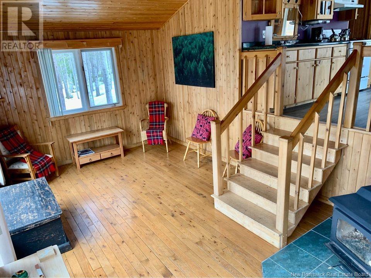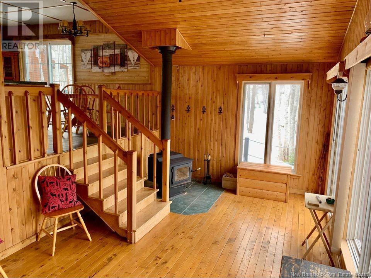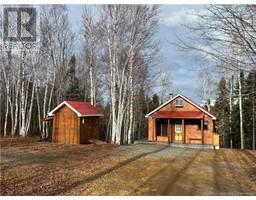1 Bedroom
1 Bathroom
560 ft2
Cottage
Stove
Waterfront On River
Acreage
$145,000
This beautiful 3.2-acre property offers a serene setting along the picturesque Millstream River. The 20 x 28 camp is nestled at garden level, with a balcony providing a breathtaking view of a lovely waterfall. The camp has undergone thoughtful renovations between 2017 and 2022, including being lifted with new blocking, the cedar shingles was stained in 2022, updated floors, a new deck, and a new chimney. Fully furnished, the camp includes a WETT Certified wood stove, a propane stove, a bed, table, chairs, dishes, and more. It is powered by solar panels with a small 12V system for lighting and operating small electronic devices. The concrete septic tank and a small wood shed add to the camp's practicality. The property is accessible year-round via a well-maintained road, and although it is not connected to the electrical grid, there is potential for future connection with some investment. The location offers a quiet retreat, with a few year-round neighbors. A true haven for those seeking peace and natural beauty! (id:19018)
Property Details
|
MLS® Number
|
NB109696 |
|
Property Type
|
Recreational |
|
Equipment Type
|
None |
|
Features
|
Treed, Recreational, Balcony/deck/patio |
|
Rental Equipment Type
|
None |
|
Structure
|
Shed |
|
Water Front Type
|
Waterfront On River |
Building
|
Bathroom Total
|
1 |
|
Bedrooms Above Ground
|
1 |
|
Bedrooms Total
|
1 |
|
Architectural Style
|
Cottage |
|
Constructed Date
|
1999 |
|
Exterior Finish
|
Cedar Shingles, Wood Shingles |
|
Flooring Type
|
Ceramic, Laminate, Wood |
|
Foundation Type
|
Block |
|
Half Bath Total
|
1 |
|
Heating Fuel
|
Wood |
|
Heating Type
|
Stove |
|
Size Interior
|
560 Ft2 |
|
Total Finished Area
|
560 Sqft |
|
Utility Water
|
None |
Land
|
Access Type
|
Year-round Access |
|
Acreage
|
Yes |
|
Size Irregular
|
3.2 |
|
Size Total
|
3.2 Ac |
|
Size Total Text
|
3.2 Ac |
Rooms
| Level |
Type |
Length |
Width |
Dimensions |
|
Main Level |
2pc Bathroom |
|
|
5'8'' x 4'3'' |
|
Main Level |
Bedroom |
|
|
9'7'' x 7'4'' |
|
Main Level |
Living Room |
|
|
19'2'' x 11'6'' |
|
Main Level |
Kitchen/dining Room |
|
|
15'7'' x 12'3'' |
https://www.realtor.ca/real-estate/27683121/camp-chemin-val-michaud-sormany

