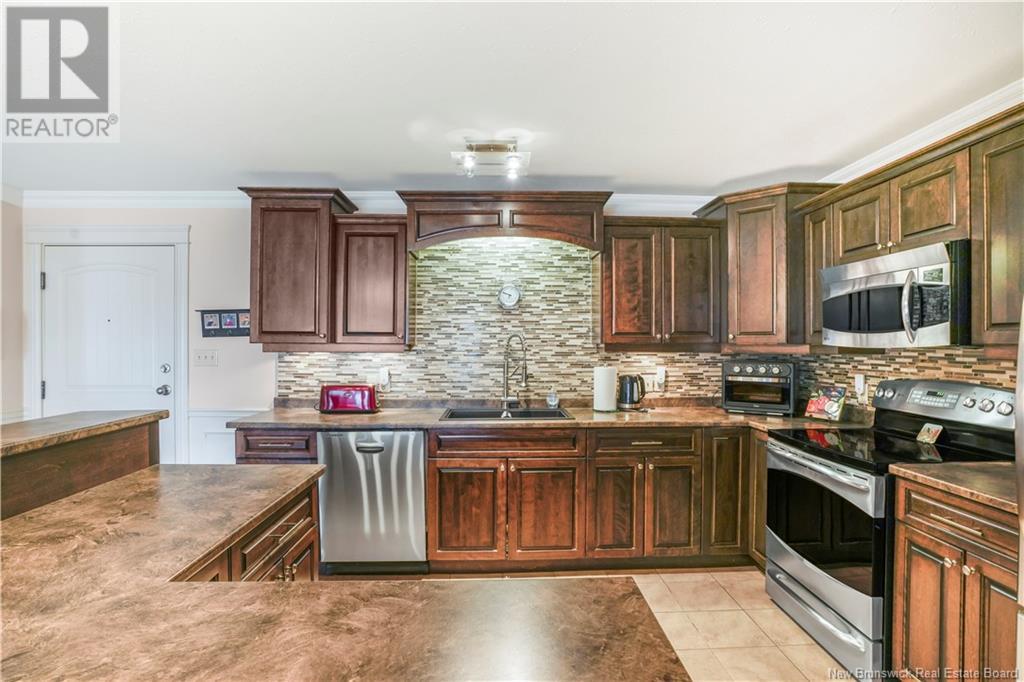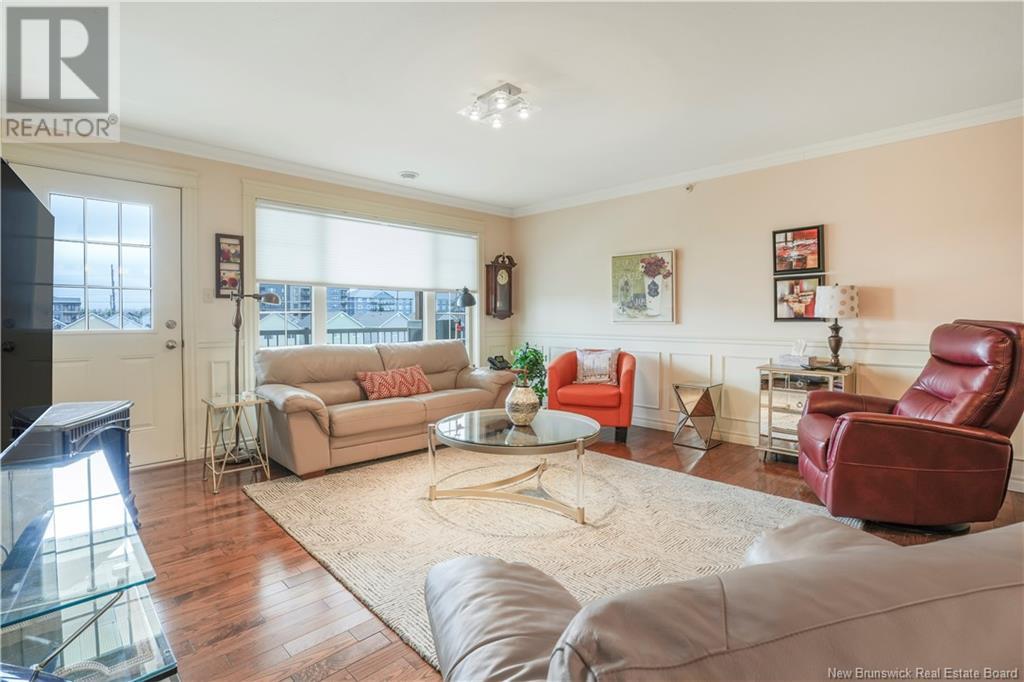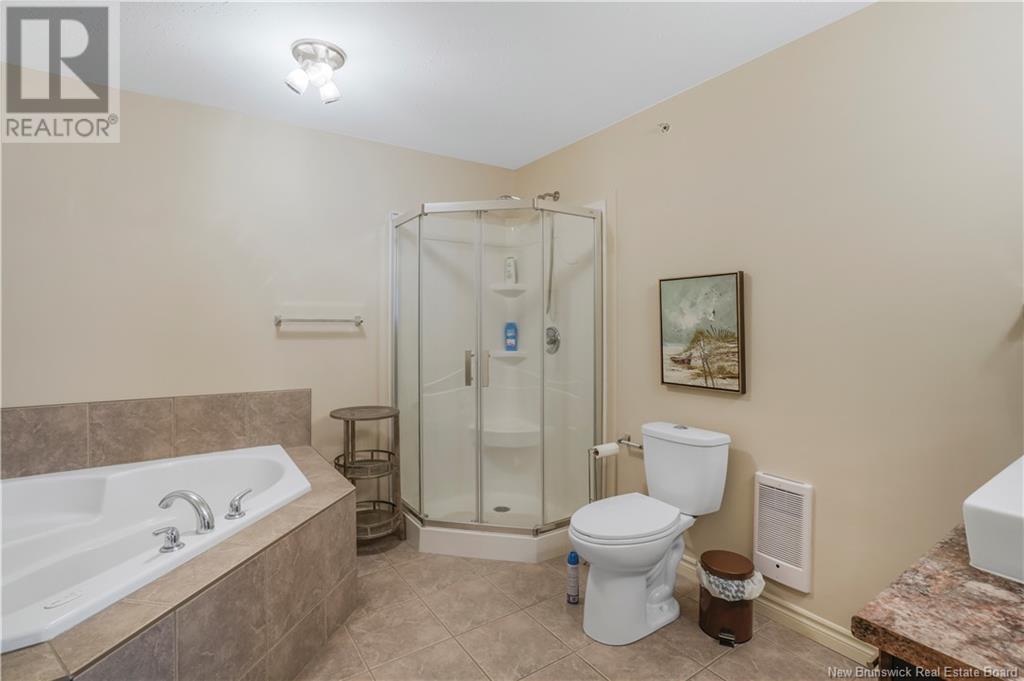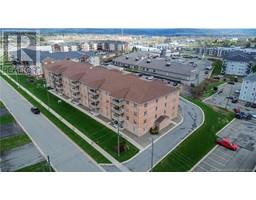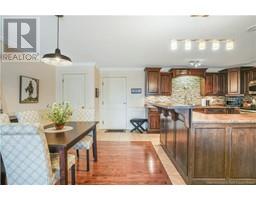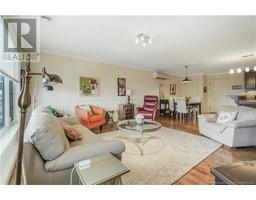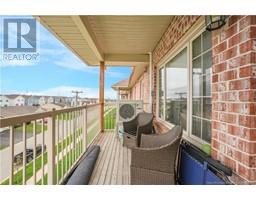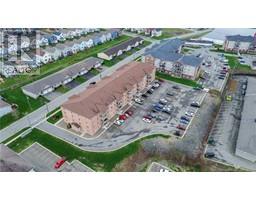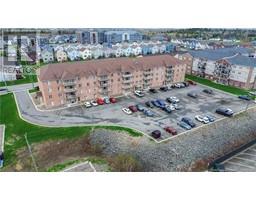99 Valcour Drive Unit# 439 Fredericton, New Brunswick E3C 0J2
$279,900Maintenance,
$300 Monthly
Maintenance,
$300 MonthlyPresenting unit 439 at 99 Valcour Drive! Discover the ease of condo living in this beautifully maintained 2-bedroom, 1-bath unit that is spacious and bright. Come to the top floor to find an open-concept layout where the kitchen, dining, and living spaces flow effortlessly together, ideal for entertaining or relaxing at home. The kitchen stands out with its expansive cabinetry, sleek appliances, and a generous counter space. The living room is open and welcoming with the comfort of a heat pump. Step outside onto your private deck to enjoy expansive views, the perfect spot for your morning coffee or evening unwind. The primary bedroom is filled with natural light thanks to a large window and features dual closets for plenty of storage. A bright second bedroom offers another spacious closet. The large bathroom is complete with a tiled soaker tub and separate walk-in shower. Youll also appreciate the in-unit laundry and storage room, making everyday living a breeze. Whether you're downsizing or searching for a stylish new space, this home is ready to welcome you. Condo fees are $300/month (covering water & sewer) with a one-time contingency fee of $500.Taxes reflect non-owner occupancy! (id:19018)
Property Details
| MLS® Number | NB118304 |
| Property Type | Single Family |
| Neigbourhood | Bishop Heights |
Building
| Bathroom Total | 1 |
| Bedrooms Above Ground | 2 |
| Bedrooms Total | 2 |
| Cooling Type | Heat Pump |
| Exterior Finish | Brick |
| Flooring Type | Tile, Hardwood |
| Foundation Type | Concrete, Concrete Slab |
| Heating Fuel | Electric |
| Heating Type | Baseboard Heaters, Heat Pump |
| Size Interior | 1,110 Ft2 |
| Total Finished Area | 1110 Sqft |
| Utility Water | Municipal Water |
Land
| Access Type | Year-round Access |
| Acreage | No |
| Sewer | Municipal Sewage System |
Rooms
| Level | Type | Length | Width | Dimensions |
|---|---|---|---|---|
| Main Level | Utility Room | 8'3'' x 14'2'' | ||
| Main Level | Bedroom | 12'2'' x 14'2'' | ||
| Main Level | Bath (# Pieces 1-6) | 10' x 10'4'' | ||
| Main Level | Bedroom | 11'1'' x 14'2'' | ||
| Main Level | Dining Room | 9'11'' x 10'4'' | ||
| Main Level | Living Room | 15'1'' x 17'11'' | ||
| Main Level | Kitchen | 11'11'' x 10'4'' |
https://www.realtor.ca/real-estate/28308437/99-valcour-drive-unit-439-fredericton
Contact Us
Contact us for more information





