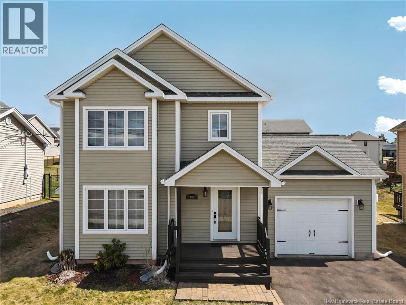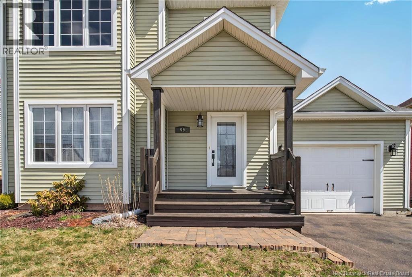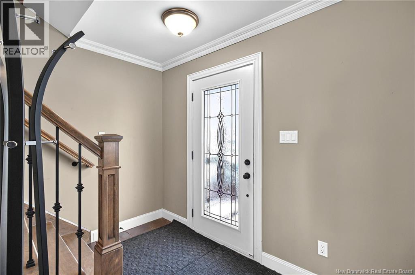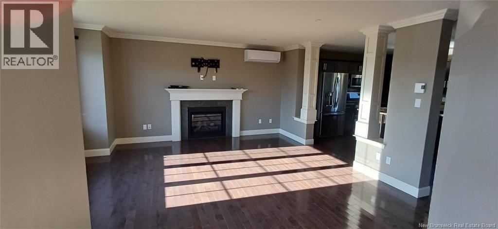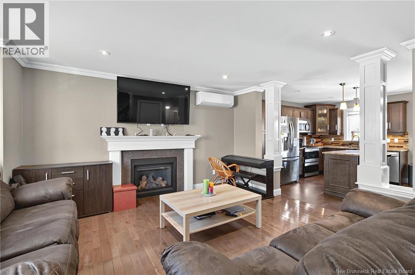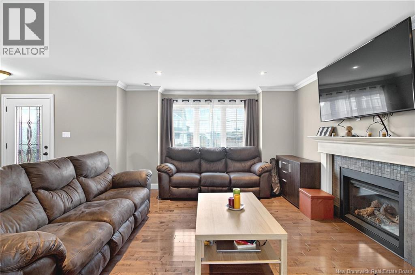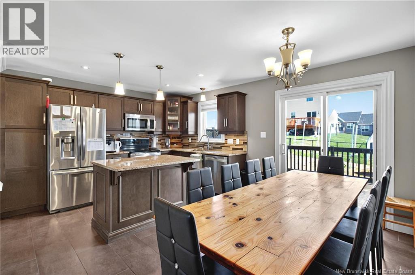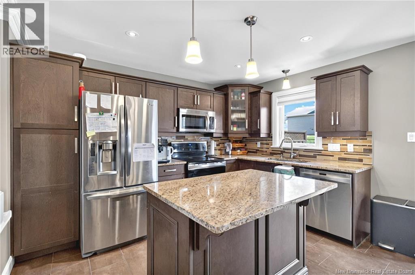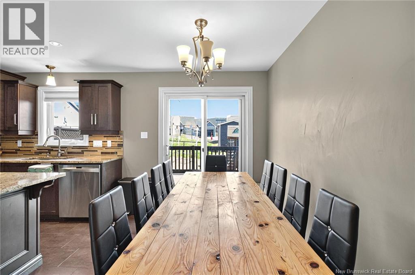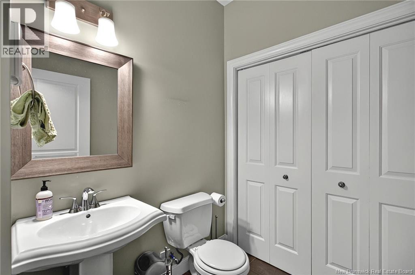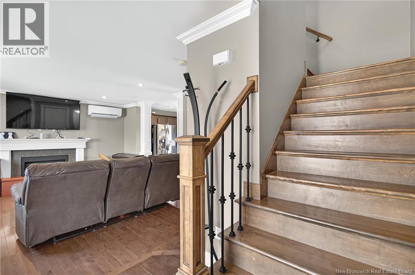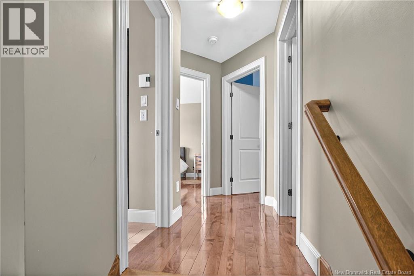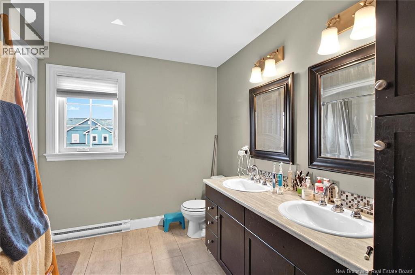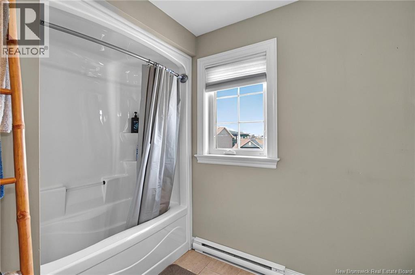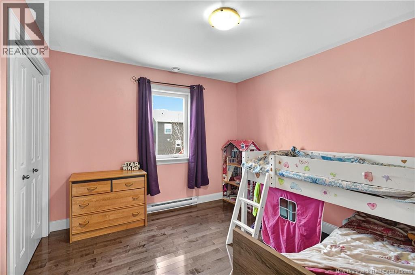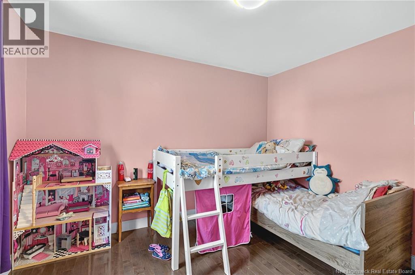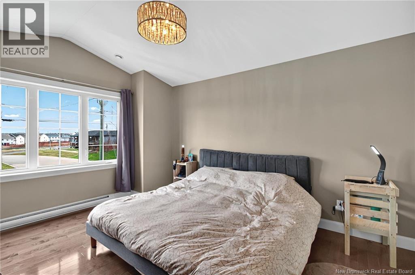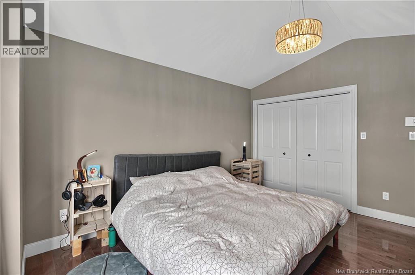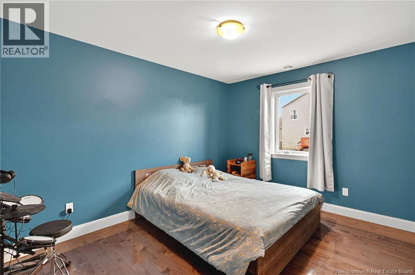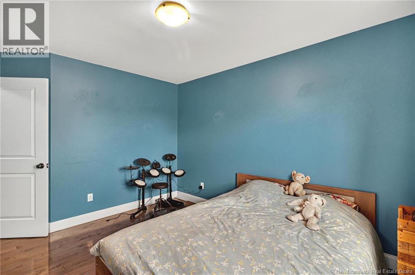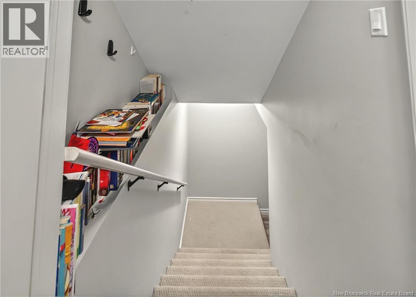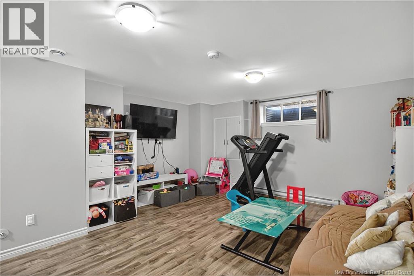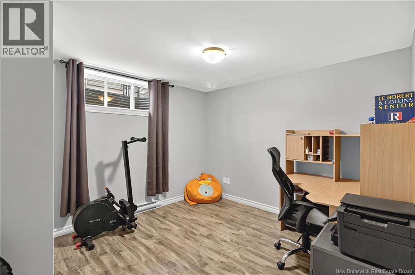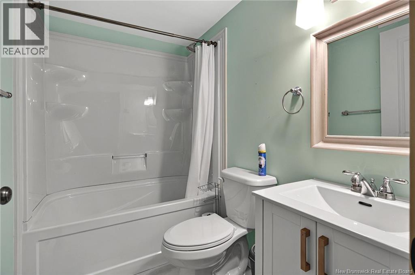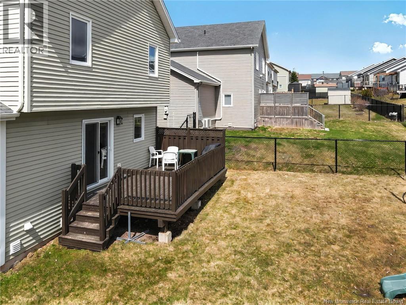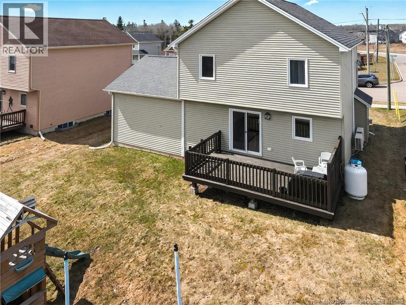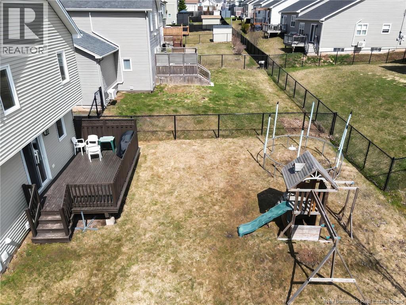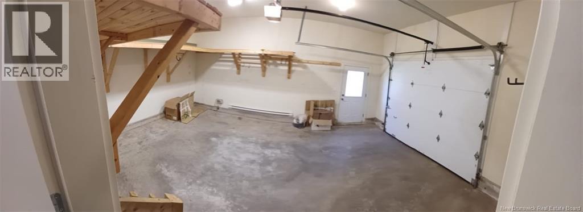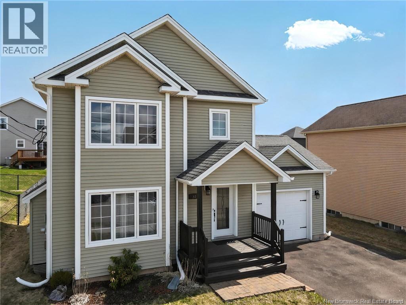4 Bedroom
3 Bathroom
1,900 ft2
2 Level
Fireplace
Air Conditioned, Heat Pump
Baseboard Heaters, Heat Pump, Stove
Landscaped
$484,900
1 000 $ bonus for potential buyers (payable at closing, to cover legal fees). Modern 2-storey comfort in Moncton North where family living meets style. Located in a quiet, family-friendly neighbourhood, this stunning 4-bedroom, 2.5-bath home offers the perfect blend of space, function, and warmth. Step into an open-concept main floor featuring a cozy propane fireplace, decorative columns, and a kitchen designed to impress complete with granite island and plenty of room to gather. Upstairs, the king-size primary bedroom with cathedral ceiling makes a bold impression. Two additional bedrooms and a full bathroom with double sinks complete the second floor. The fully finished basement adds even more value with a legal fourth bedroom, a second full bath, and a spacious family room ideal for entertaining, relaxing, or playing. Outside, enjoy a landscaped backyard with a deck perfect for sunny days and summer evenings. Turn the key, drop your bags your next chapter starts here. (id:19018)
Property Details
|
MLS® Number
|
NB116601 |
|
Property Type
|
Single Family |
|
Features
|
Level Lot, Balcony/deck/patio |
Building
|
Bathroom Total
|
3 |
|
Bedrooms Above Ground
|
3 |
|
Bedrooms Below Ground
|
1 |
|
Bedrooms Total
|
4 |
|
Architectural Style
|
2 Level |
|
Constructed Date
|
2011 |
|
Cooling Type
|
Air Conditioned, Heat Pump |
|
Exterior Finish
|
Vinyl |
|
Fireplace Fuel
|
Gas |
|
Fireplace Present
|
Yes |
|
Fireplace Type
|
Unknown |
|
Flooring Type
|
Ceramic, Laminate, Hardwood |
|
Foundation Type
|
Concrete |
|
Half Bath Total
|
1 |
|
Heating Fuel
|
Electric, Propane, Natural Gas |
|
Heating Type
|
Baseboard Heaters, Heat Pump, Stove |
|
Size Interior
|
1,900 Ft2 |
|
Total Finished Area
|
1900 Sqft |
|
Type
|
House |
|
Utility Water
|
Municipal Water |
Parking
Land
|
Access Type
|
Year-round Access |
|
Acreage
|
No |
|
Landscape Features
|
Landscaped |
|
Sewer
|
Municipal Sewage System |
|
Size Irregular
|
540 |
|
Size Total
|
540 M2 |
|
Size Total Text
|
540 M2 |
Rooms
| Level |
Type |
Length |
Width |
Dimensions |
|
Second Level |
5pc Bathroom |
|
|
11'1'' x 10'5'' |
|
Second Level |
Bedroom |
|
|
11'11'' x 12'3'' |
|
Second Level |
Bedroom |
|
|
14'1'' x 11'4'' |
|
Second Level |
Bedroom |
|
|
11'4'' x 10'4'' |
|
Basement |
4pc Bathroom |
|
|
7'8'' x 4'11'' |
|
Basement |
Storage |
|
|
12'10'' x 5'5'' |
|
Basement |
Bedroom |
|
|
11'7'' x 10'9'' |
|
Basement |
Bonus Room |
|
|
14'7'' x 18'3'' |
|
Main Level |
2pc Bathroom |
|
|
5'10'' x 5'11'' |
|
Main Level |
Living Room |
|
|
15'6'' x 16'4'' |
|
Main Level |
Kitchen |
|
|
12'5'' x 9'2'' |
|
Main Level |
Dining Room |
|
|
12'5'' x 7'2'' |
https://www.realtor.ca/real-estate/28194239/99-lady-russell-street-moncton
