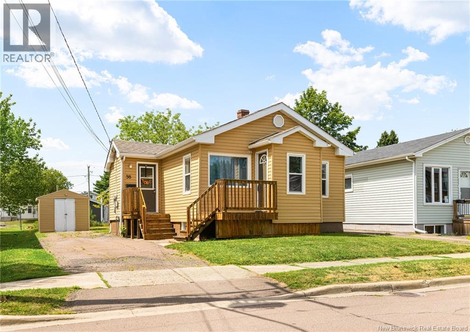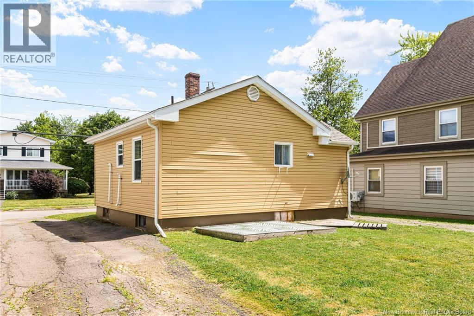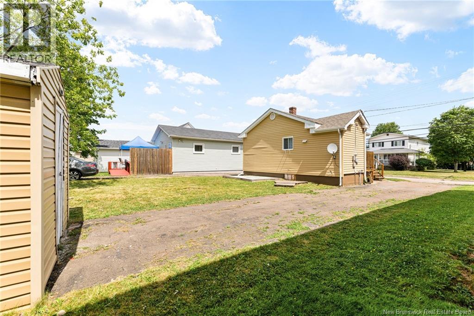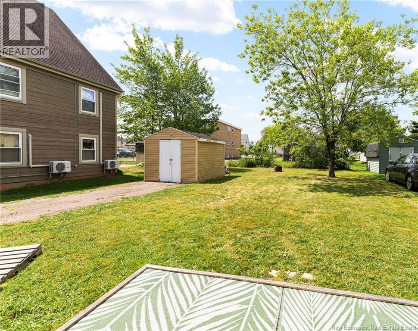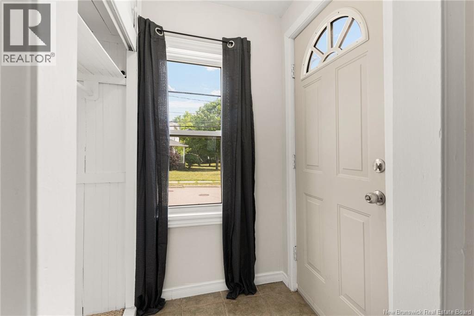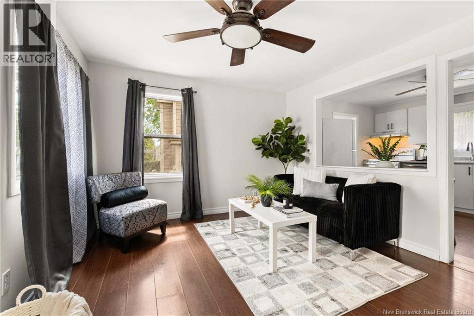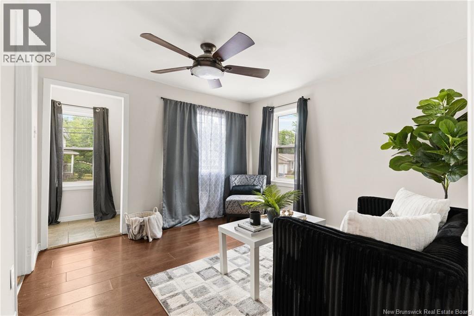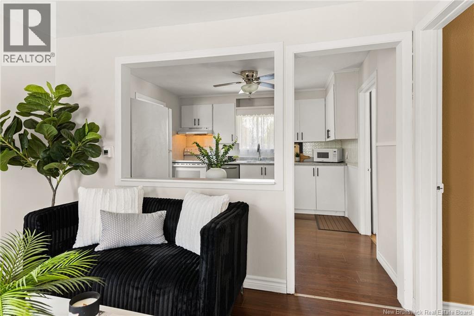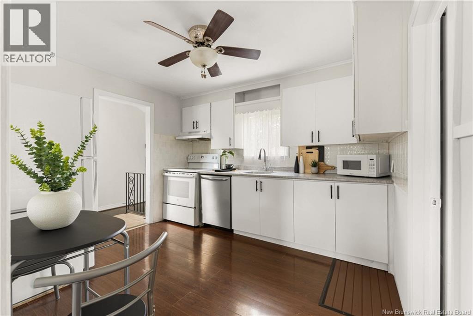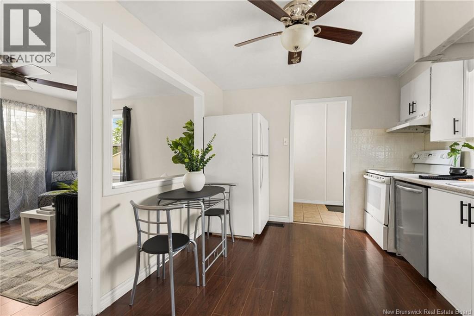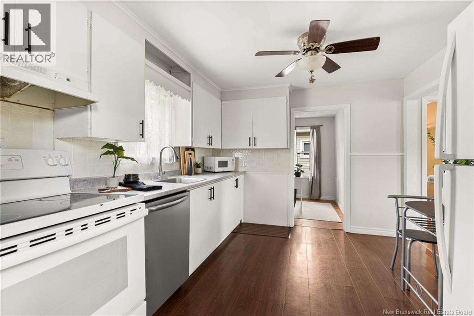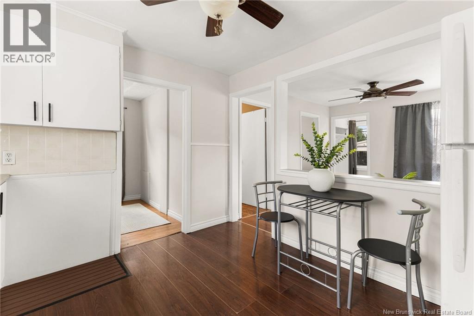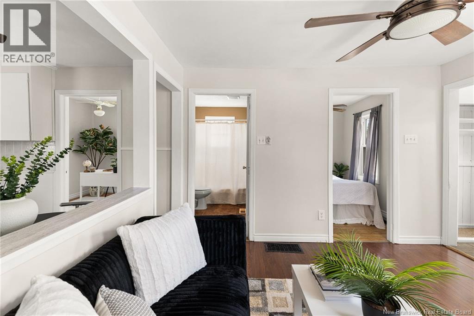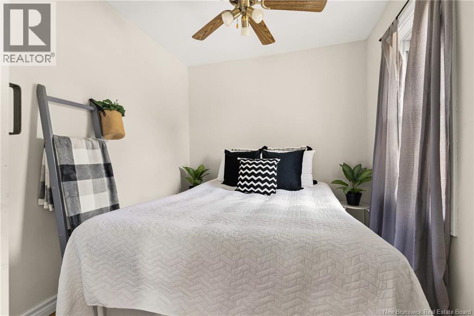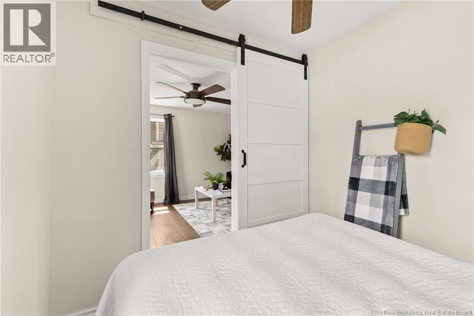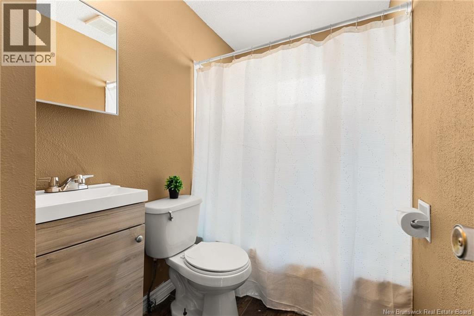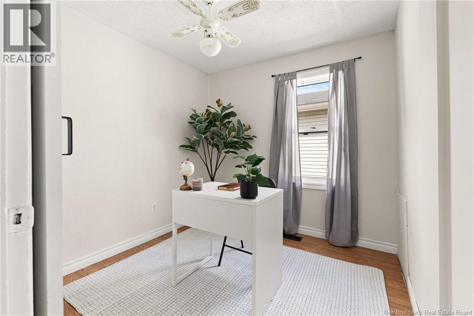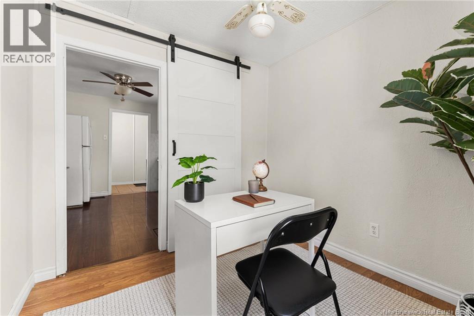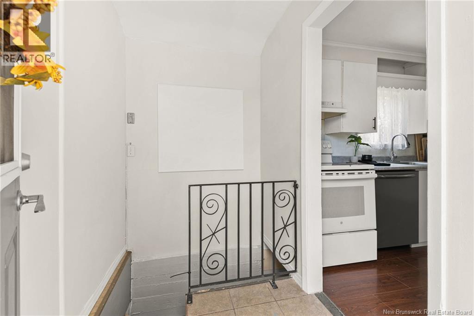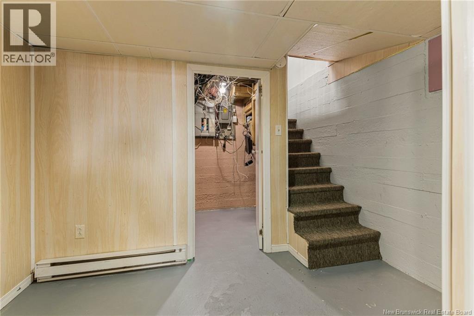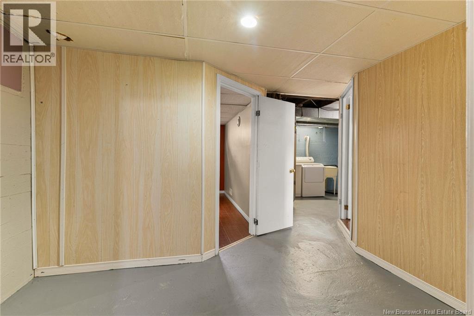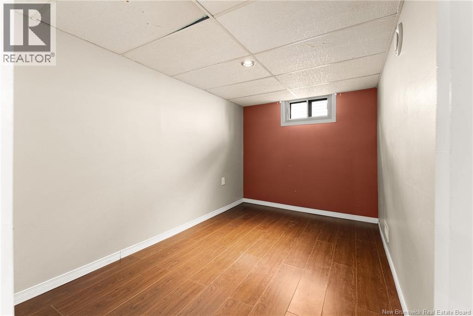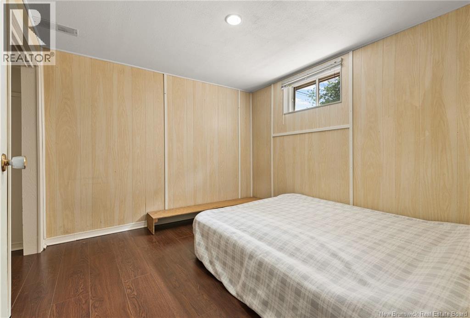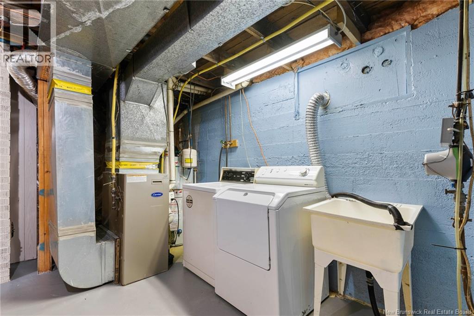2 Bedroom
1 Bathroom
700 ft2
Heat Pump
Heat Pump
$260,000
Location, potential and affordability; youll find it all at 98 McSweeney. Whether you're a first-time buyer or downsizer, this home offers the opportunity to own property just a stones throw from the Moncton Hospital and many more amenities in Central Moncton. The main floor features a practical layout consisting of a foyer, dine-in kitchen, two bedrooms, a full bath, and a living space filled with natural light. The basement offers so much more space. With an extra 2 non-conforming bedrooms, you can create a home gym or hobby space; the possibilities are unlimited! The laundry room, featuring a utility sink, completes this level. Outside, youll find a yard thats easy to maintain, with just enough room for gardening and relaxing. The baby barn and patio platform are included with the property. If youve been searching for a centrally located home, this is your chance to grab a solid investment in the heart of Moncton. This home is move-in Ready and available for quick closing! (id:19018)
Property Details
|
MLS® Number
|
NB124230 |
|
Property Type
|
Single Family |
|
Neigbourhood
|
Moncton Parish |
|
Features
|
Balcony/deck/patio |
Building
|
Bathroom Total
|
1 |
|
Bedrooms Above Ground
|
2 |
|
Bedrooms Total
|
2 |
|
Basement Type
|
Full |
|
Cooling Type
|
Heat Pump |
|
Exterior Finish
|
Vinyl |
|
Flooring Type
|
Laminate, Concrete |
|
Foundation Type
|
Concrete |
|
Heating Fuel
|
Natural Gas |
|
Heating Type
|
Heat Pump |
|
Size Interior
|
700 Ft2 |
|
Total Finished Area
|
700 Sqft |
|
Type
|
House |
|
Utility Water
|
Municipal Water |
Land
|
Access Type
|
Year-round Access |
|
Acreage
|
No |
|
Sewer
|
Municipal Sewage System |
|
Size Irregular
|
548 |
|
Size Total
|
548 M2 |
|
Size Total Text
|
548 M2 |
Rooms
| Level |
Type |
Length |
Width |
Dimensions |
|
Basement |
Laundry Room |
|
|
9'8'' x 13'3'' |
|
Basement |
Bedroom |
|
|
8'10'' x 9'10'' |
|
Basement |
Bedroom |
|
|
11'9'' x 7'2'' |
|
Main Level |
Mud Room |
|
|
4'0'' x 3'0'' |
|
Main Level |
4pc Bathroom |
|
|
8'0'' x 4'11'' |
|
Main Level |
Bedroom |
|
|
8'1'' x 7'11'' |
|
Main Level |
Bedroom |
|
|
8'0'' x 7'6'' |
|
Main Level |
Kitchen/dining Room |
|
|
10'9'' x 9'9'' |
|
Main Level |
Living Room |
|
|
10'9'' x 11'0'' |
|
Main Level |
Foyer |
|
|
4'0'' x 5'0'' |
https://www.realtor.ca/real-estate/28700698/98-mcsweeney-avenue-moncton
