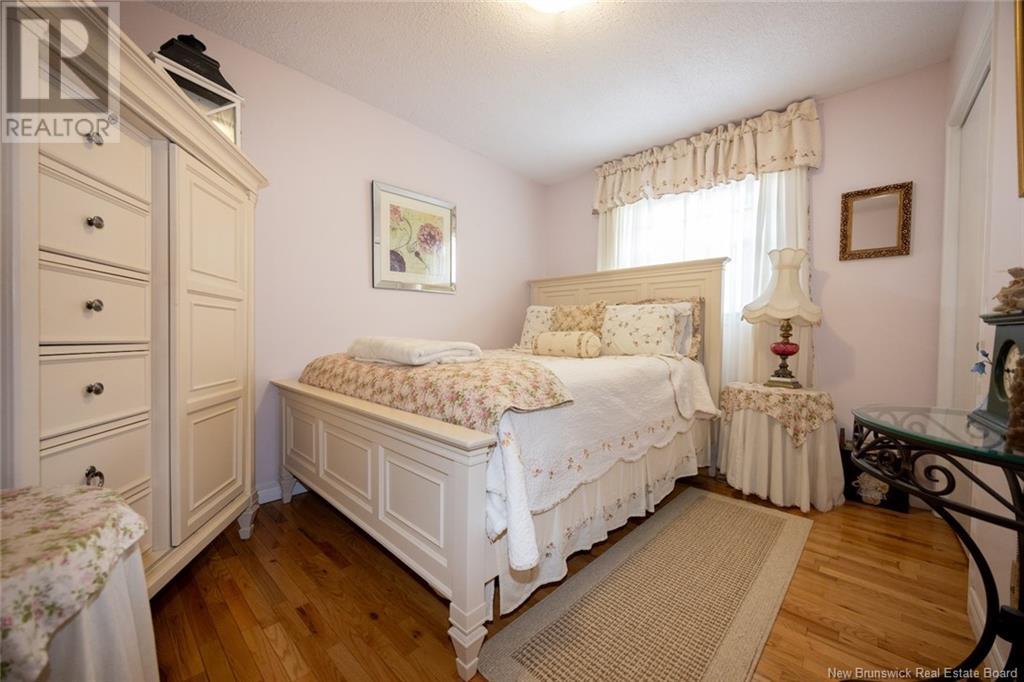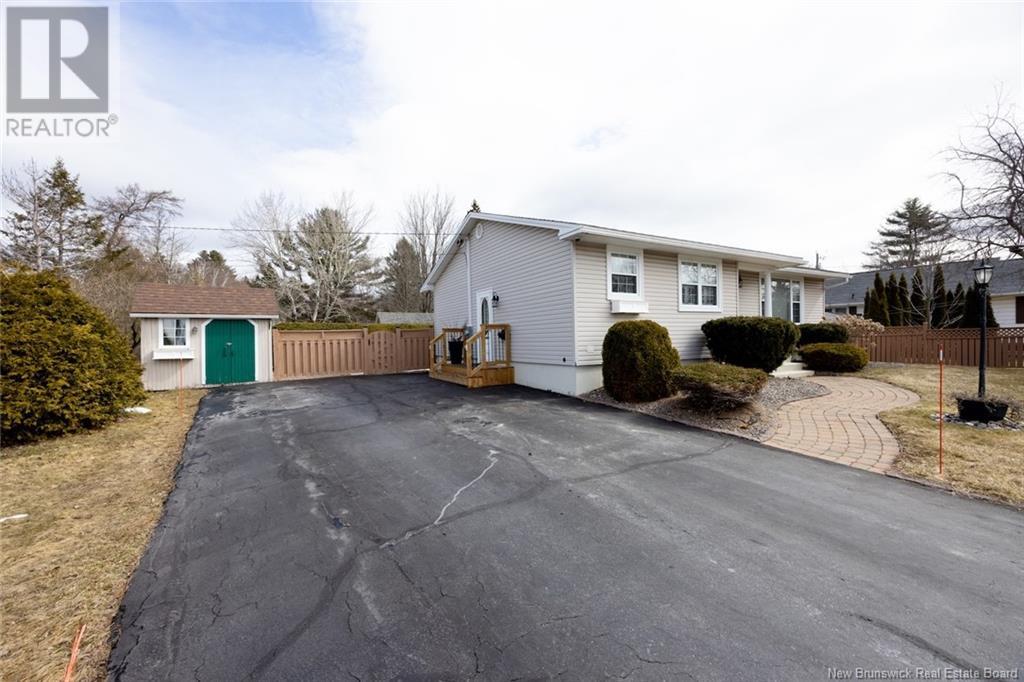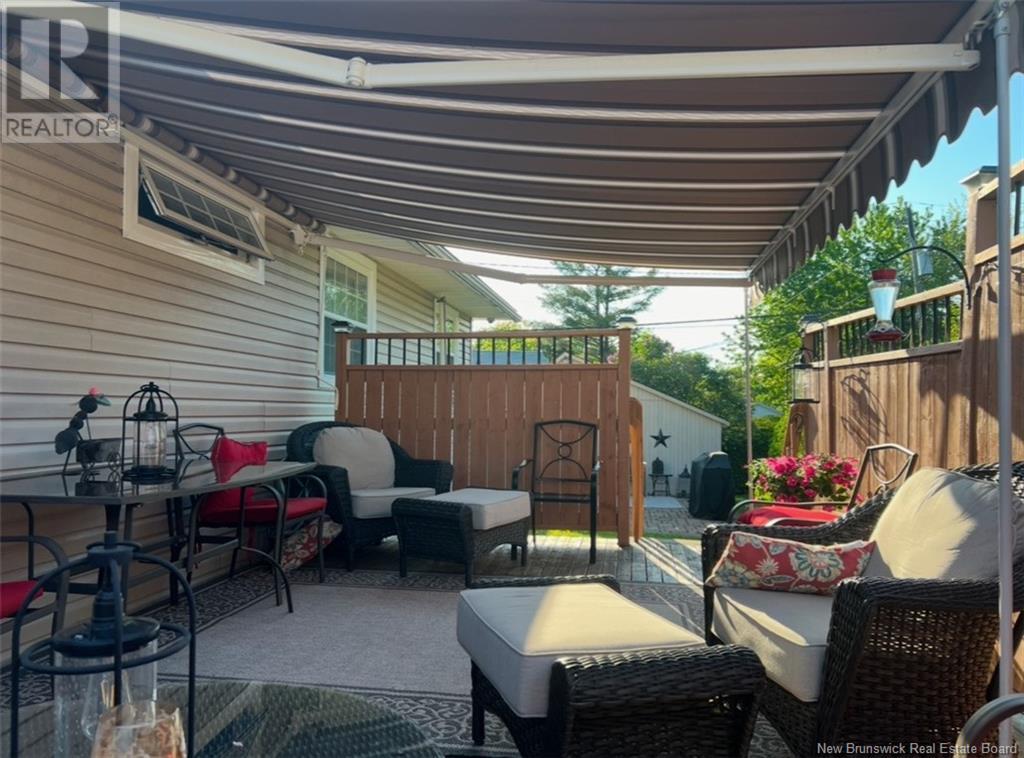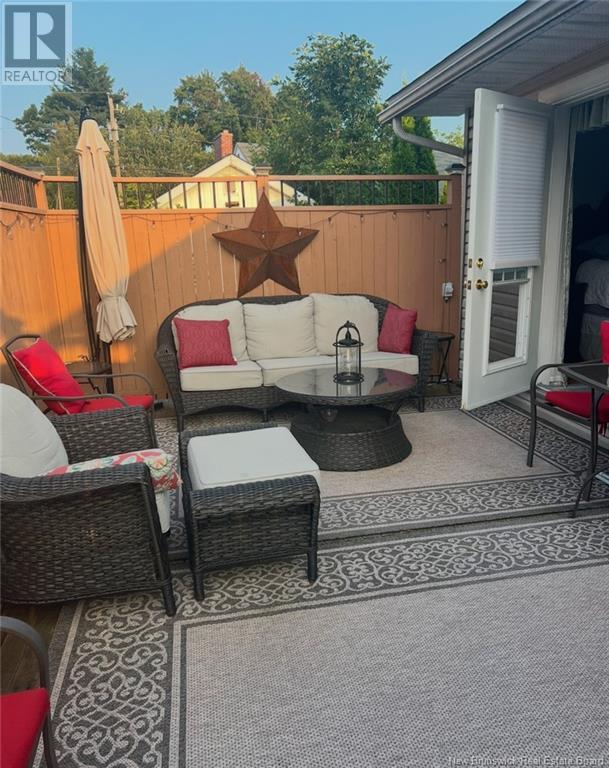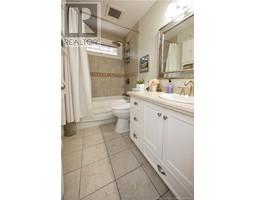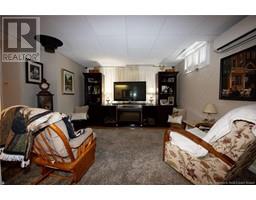3 Bedroom
2 Bathroom
1,120 ft2
Bungalow
Air Conditioned
Baseboard Heaters
Landscaped
$389,900
Absolutely the most precious home you could ever want. Walk into a large bright living room with hardwood flooring, to the left, you will find an eat in kitchen with ample cabinetry. There are 3 good size bedrooms on this floor from the Primary bedroom, you can step out onto your deck for a morning cup of tea or an evening glass of wine in your very private backyard.. Living here is all about a relaxed and lovely space surrounding you. The lower level has a good size family room with a gas stove for winter comfort. (has not been used by the present owner). There is another washroom, Laundry room, a bedroom with a window that may not meet egress and a surprisingly large storage room with a built-in workbench for your projects. The large driveway is paved and there is a gate to the backyard where you will find a good size storage shed and a quiet cozy space to enjoy your BBQ's and time with family and friends. Move in ready & waiting for you! (id:19018)
Property Details
|
MLS® Number
|
NB115982 |
|
Property Type
|
Single Family |
|
Neigbourhood
|
Royal Road |
|
Equipment Type
|
Water Heater |
|
Features
|
Level Lot, Balcony/deck/patio |
|
Rental Equipment Type
|
Water Heater |
|
Structure
|
Shed |
Building
|
Bathroom Total
|
2 |
|
Bedrooms Above Ground
|
3 |
|
Bedrooms Total
|
3 |
|
Architectural Style
|
Bungalow |
|
Constructed Date
|
1979 |
|
Cooling Type
|
Air Conditioned |
|
Exterior Finish
|
Vinyl |
|
Flooring Type
|
Laminate, Tile, Wood |
|
Foundation Type
|
Concrete |
|
Half Bath Total
|
1 |
|
Heating Fuel
|
Electric |
|
Heating Type
|
Baseboard Heaters |
|
Stories Total
|
1 |
|
Size Interior
|
1,120 Ft2 |
|
Total Finished Area
|
2240 Sqft |
|
Type
|
House |
|
Utility Water
|
Municipal Water |
Land
|
Access Type
|
Year-round Access |
|
Acreage
|
No |
|
Fence Type
|
Fully Fenced |
|
Landscape Features
|
Landscaped |
|
Sewer
|
Municipal Sewage System |
|
Size Irregular
|
0.144 |
|
Size Total
|
0.144 Ac |
|
Size Total Text
|
0.144 Ac |
Rooms
| Level |
Type |
Length |
Width |
Dimensions |
|
Basement |
Storage |
|
|
10'6'' x 16'6'' |
|
Basement |
Office |
|
|
11'2'' x 11'4'' |
|
Basement |
Bath (# Pieces 1-6) |
|
|
7'5'' x 4'5'' |
|
Basement |
Other |
|
|
6' x 6'7'' |
|
Basement |
Laundry Room |
|
|
7'5'' x 8' |
|
Basement |
Family Room |
|
|
23' x 14' |
|
Main Level |
Bedroom |
|
|
12' x 8'10'' |
|
Main Level |
Bath (# Pieces 1-6) |
|
|
8'7'' x 5' |
|
Main Level |
Living Room |
|
|
12' x 21'10'' |
|
Main Level |
Bedroom |
|
|
8'7'' x 9' |
|
Main Level |
Primary Bedroom |
|
|
10'8'' x 12'4'' |
|
Main Level |
Kitchen |
|
|
17'6'' x 9' |
https://www.realtor.ca/real-estate/28154426/98-macfarlane-street-fredericton










