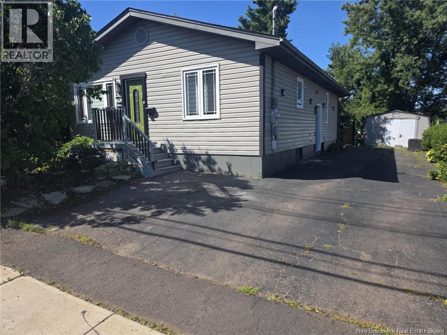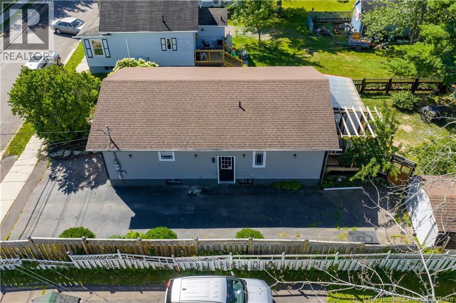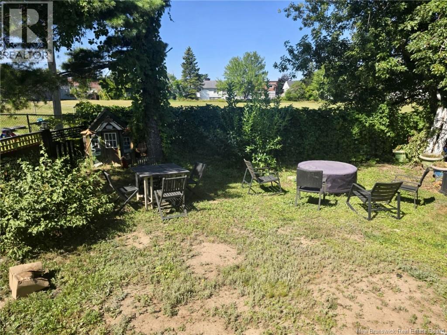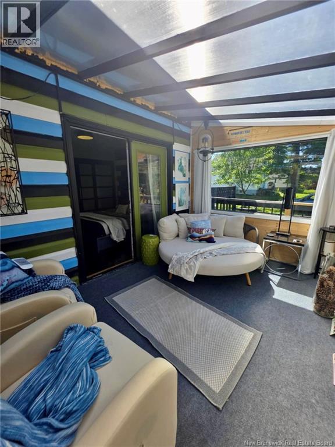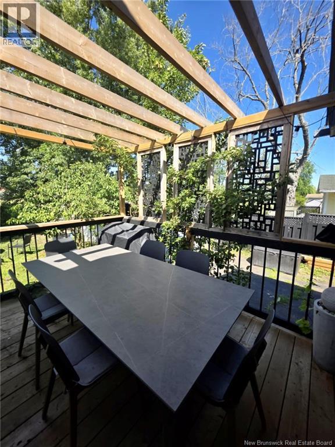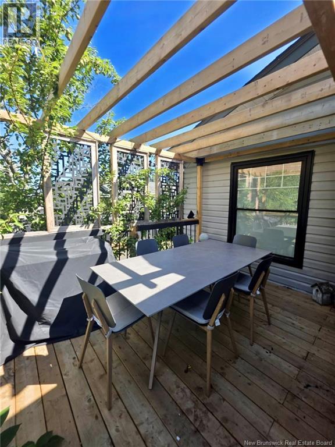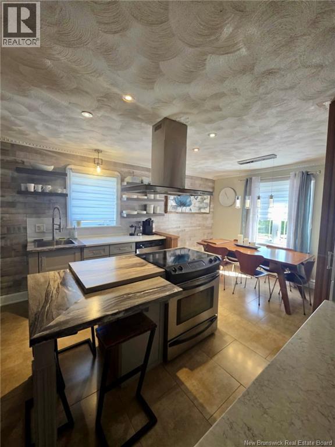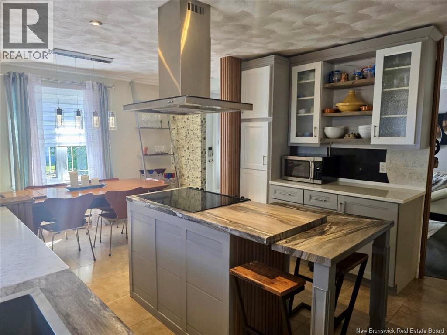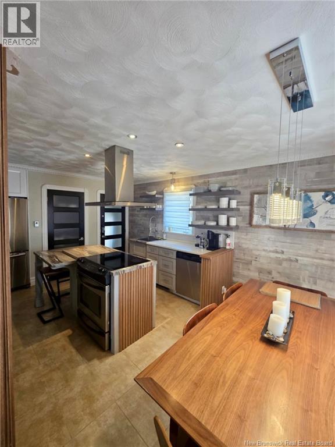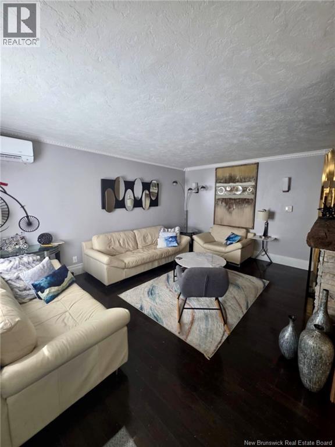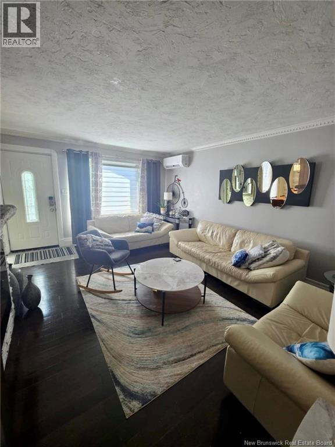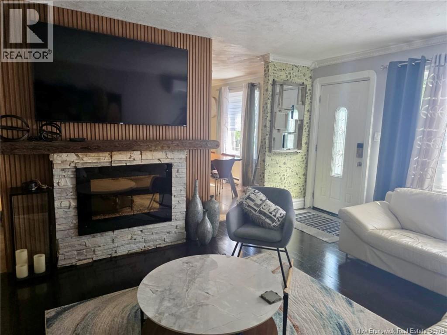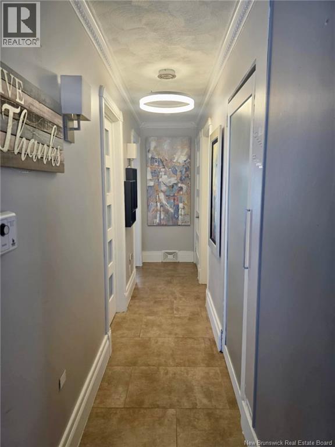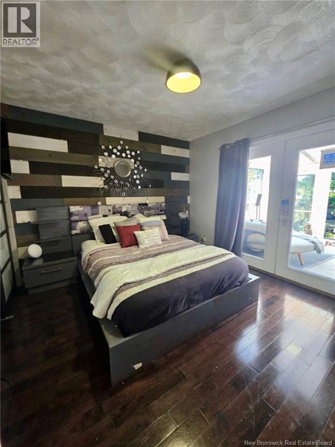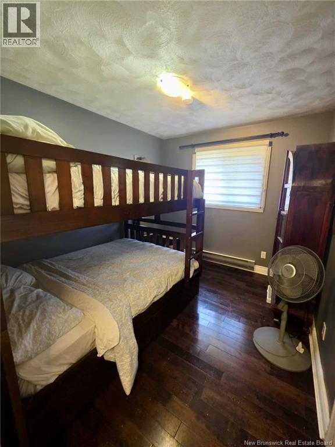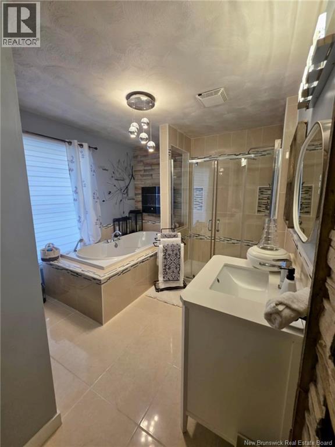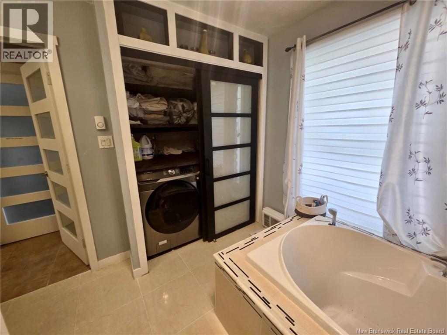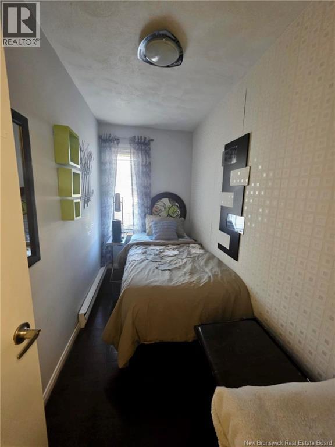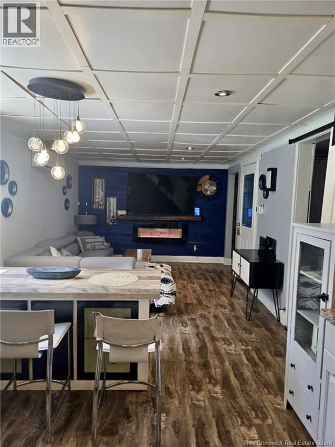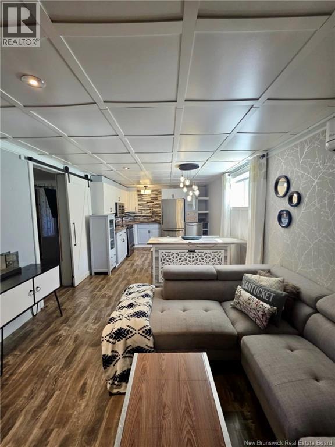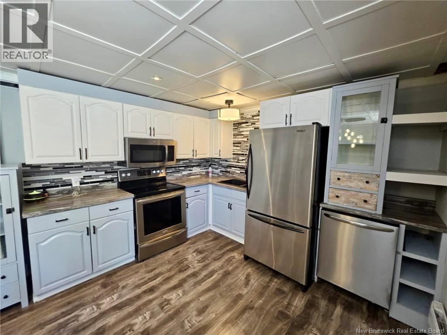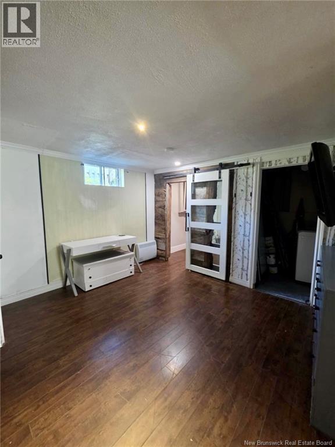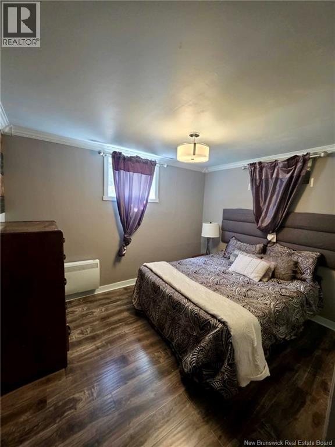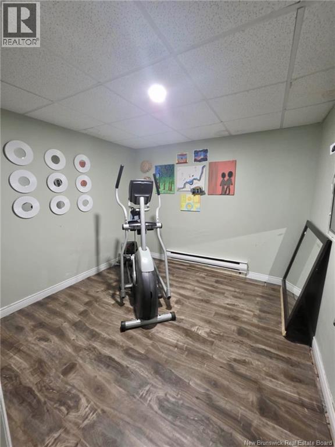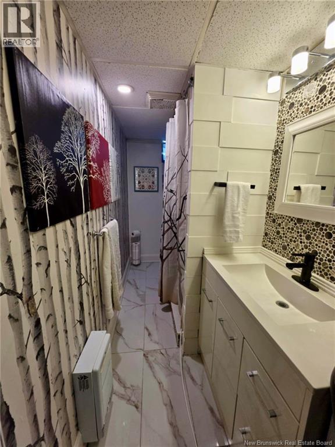4 Bedroom
2 Bathroom
1,976 ft2
Bungalow
Air Conditioned
Baseboard Heaters
$379,000
OPEN HOUSE SUNDAY SEPTEMBER 14 FROM 2 PM TO 4 PM...98 Cedar Street, Moncton. Welcome to this charming bungalow in the heart of Moncton Center, just minutes from the Moncton City Hospital. This versatile home offers both comfort and income potential with a separate entrance to a fully finished basement perfect for an in-law suite or rental opportunity. Upstairs, youll find bedrooms, a full bathroom, and a bright, functional layout. Downstairs features a 1-bedroom suite with its own full bath, an additional exercise room, and plenty of space for extended family or tenants. Enjoy year-round comfort with energy-efficient mini splits and relax outdoors in the private, fenced-in backyard with mature pear trees, a sunny deck, and a cozy 3-season sunroom. The paved driveway offers ample parking, and a storage shed adds extra convenience. Whether youre looking for a family home with room to grow or an investment property close to all amenities, this one checks all the boxes. (id:19018)
Property Details
|
MLS® Number
|
NB124344 |
|
Property Type
|
Single Family |
|
Neigbourhood
|
Moncton Parish |
|
Features
|
Balcony/deck/patio |
|
Structure
|
Shed |
Building
|
Bathroom Total
|
2 |
|
Bedrooms Above Ground
|
3 |
|
Bedrooms Below Ground
|
1 |
|
Bedrooms Total
|
4 |
|
Architectural Style
|
Bungalow |
|
Constructed Date
|
1989 |
|
Cooling Type
|
Air Conditioned |
|
Exterior Finish
|
Vinyl |
|
Flooring Type
|
Ceramic, Other |
|
Foundation Type
|
Concrete |
|
Heating Type
|
Baseboard Heaters |
|
Stories Total
|
1 |
|
Size Interior
|
1,976 Ft2 |
|
Total Finished Area
|
1976 Sqft |
|
Type
|
House |
|
Utility Water
|
Municipal Water |
Land
|
Access Type
|
Year-round Access |
|
Acreage
|
No |
|
Sewer
|
Municipal Sewage System |
|
Size Irregular
|
465 |
|
Size Total
|
465 M2 |
|
Size Total Text
|
465 M2 |
Rooms
| Level |
Type |
Length |
Width |
Dimensions |
|
Basement |
4pc Bathroom |
|
|
9' x 4' |
|
Basement |
Storage |
|
|
12' x 16' |
|
Basement |
Bedroom |
|
|
9' x 9' |
|
Basement |
Bedroom |
|
|
10'10'' |
|
Basement |
Kitchen/dining Room |
|
|
10' x 16' |
|
Basement |
Living Room |
|
|
10' x 10' |
|
Main Level |
4pc Bathroom |
|
|
9' x 10' |
|
Main Level |
Bedroom |
|
|
5' x 10' |
|
Main Level |
Bedroom |
|
|
10' x 9' |
|
Main Level |
Primary Bedroom |
|
|
11' x 10' |
|
Main Level |
Living Room |
|
|
12' x 16' |
|
Main Level |
Dining Room |
|
|
6' x 11' |
|
Main Level |
Kitchen |
|
|
10' x 12' |
https://www.realtor.ca/real-estate/28710277/98-cedar-street-moncton
