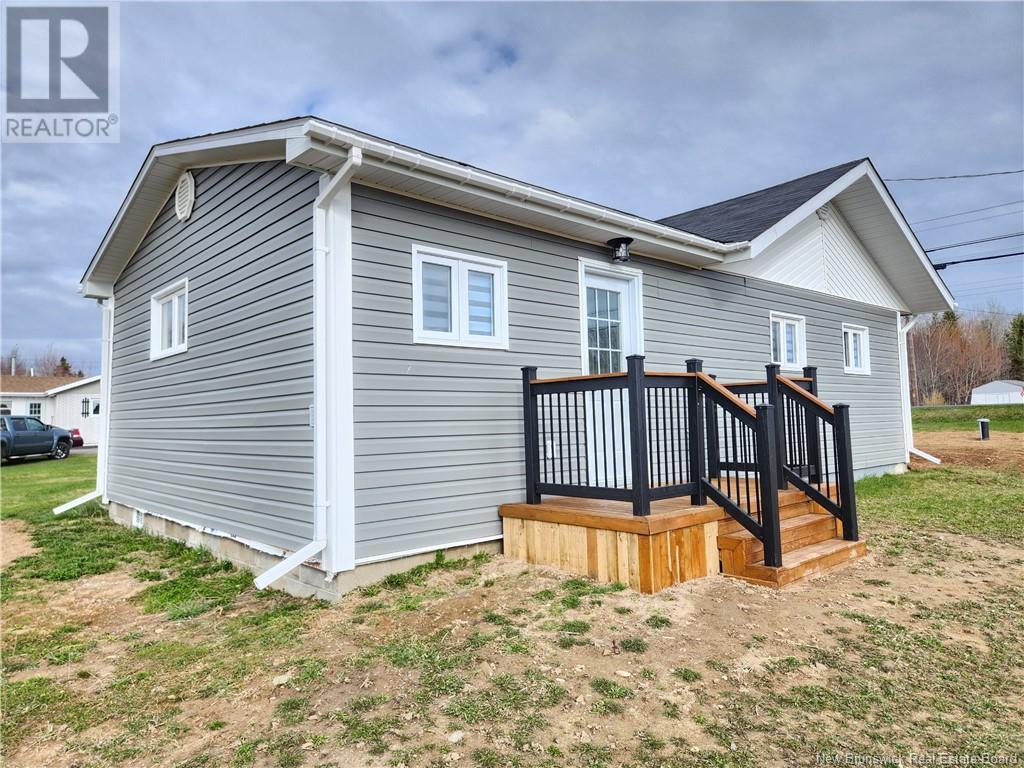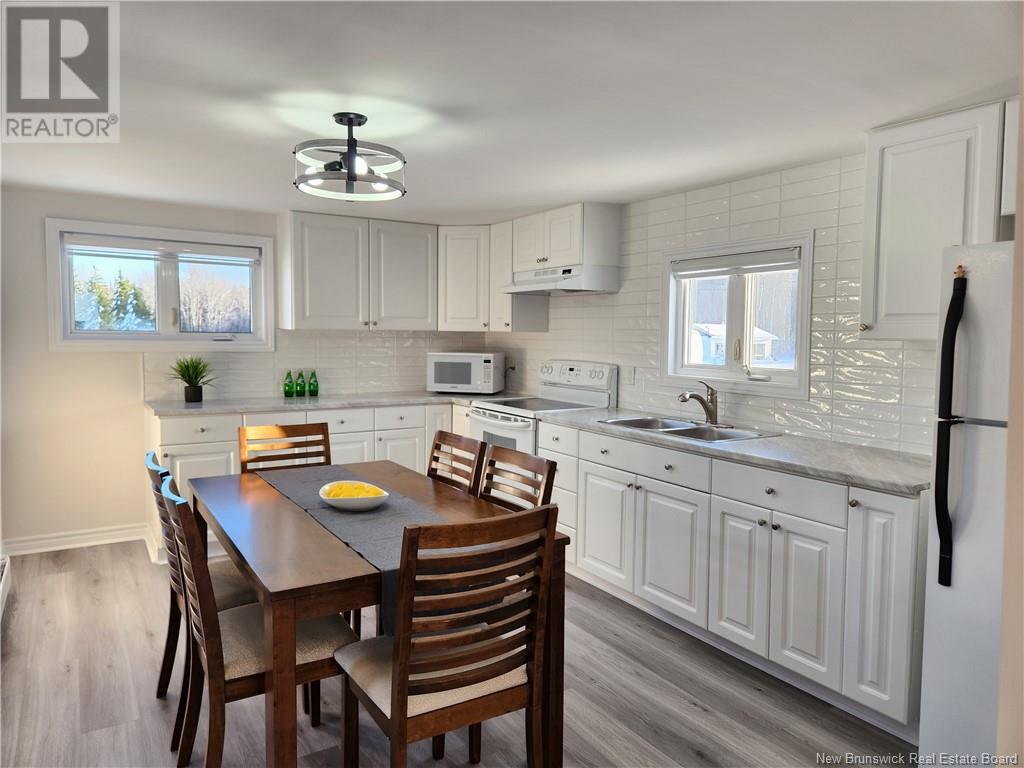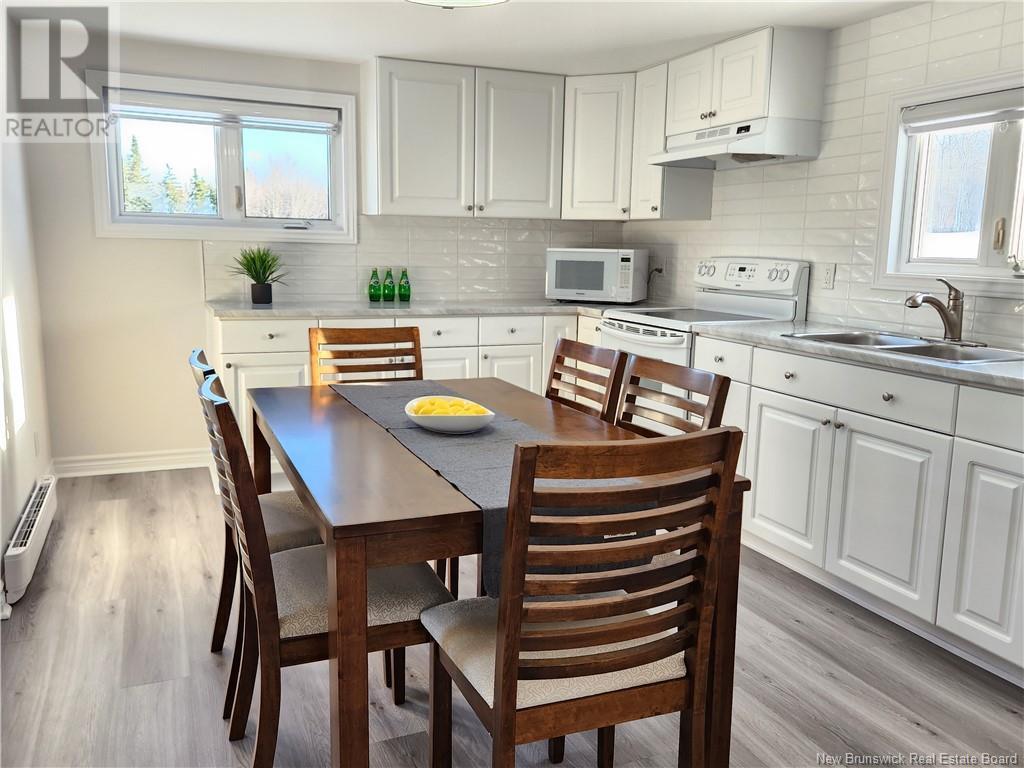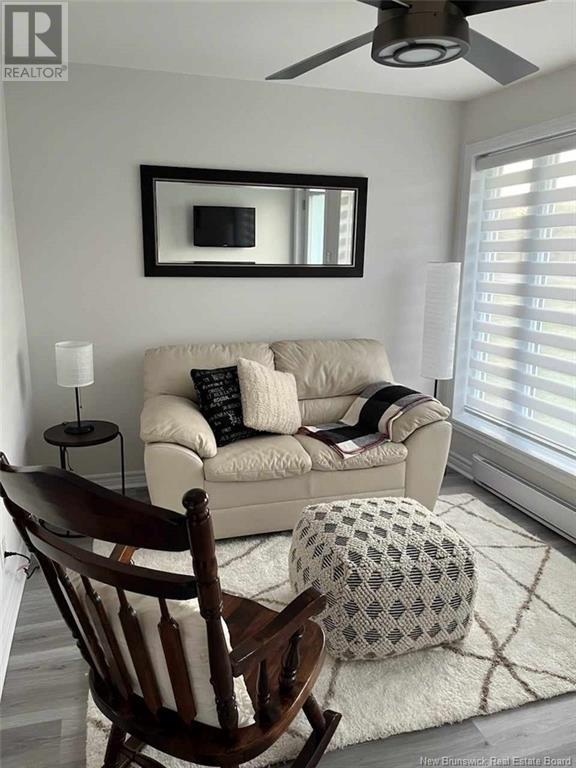2 Bedroom
1 Bathroom
710 sqft
Bungalow
Baseboard Heaters
Landscaped
$137,900
New Listing! Are you looking for SIMPLICITY? This little powerhouse was completely renovated to provide the new homeowners with some peace of mind. This little gem has been in the sellers family long before he came along, and he is hoping to find the right buyer that will love this little community as much as he does. This home is looking for an owner who will enjoy one floor living and the comfort and coziness it brings. Listed as a 2 bedroom (windows are not egress) but can easily be made to one big bedroom. You will get to enjoy storing your toys in the detached garage which is already wired and just needs to be connected to the panel. Whats that you are wondering about the septic and well? Even they are new. Hows that for peace of mind. Perfectly located only 22 minutes from Bathurst you get to enjoy country living while being only a few minutes away from amenities. Don't miss out on this opportunity schedule a viewing today! (id:19018)
Property Details
|
MLS® Number
|
NB107597 |
|
Property Type
|
Single Family |
|
EquipmentType
|
Water Heater |
|
RentalEquipmentType
|
Water Heater |
Building
|
BathroomTotal
|
1 |
|
BedroomsAboveGround
|
2 |
|
BedroomsTotal
|
2 |
|
ArchitecturalStyle
|
Bungalow |
|
BasementType
|
Crawl Space |
|
ConstructedDate
|
1971 |
|
ExteriorFinish
|
Vinyl |
|
FoundationType
|
Block |
|
HeatingFuel
|
Electric |
|
HeatingType
|
Baseboard Heaters |
|
RoofMaterial
|
Asphalt Shingle |
|
RoofStyle
|
Unknown |
|
StoriesTotal
|
1 |
|
SizeInterior
|
710 Sqft |
|
TotalFinishedArea
|
710 Sqft |
|
Type
|
House |
|
UtilityWater
|
Drilled Well, Well |
Parking
Land
|
AccessType
|
Year-round Access |
|
Acreage
|
No |
|
LandscapeFeatures
|
Landscaped |
|
Sewer
|
Septic System |
|
SizeIrregular
|
0.5 |
|
SizeTotal
|
0.5 Ac |
|
SizeTotalText
|
0.5 Ac |
Rooms
| Level |
Type |
Length |
Width |
Dimensions |
|
Main Level |
Utility Room |
|
|
3'6'' x 4' |
|
Main Level |
Bedroom |
|
|
7'8'' x 8'7'' |
|
Main Level |
Living Room |
|
|
11'3'' x 8'7'' |
|
Main Level |
Laundry Room |
|
|
6'2'' x 11'5'' |
|
Main Level |
Kitchen |
|
|
10'9'' x 15'6'' |
|
Main Level |
Dining Room |
|
|
10' x 10' |
|
Main Level |
Primary Bedroom |
|
|
8'8'' x 8'1'' |
|
Main Level |
4pc Bathroom |
|
|
7' x 7'8'' |
https://www.realtor.ca/real-estate/27525797/972-route-160-allardville
































