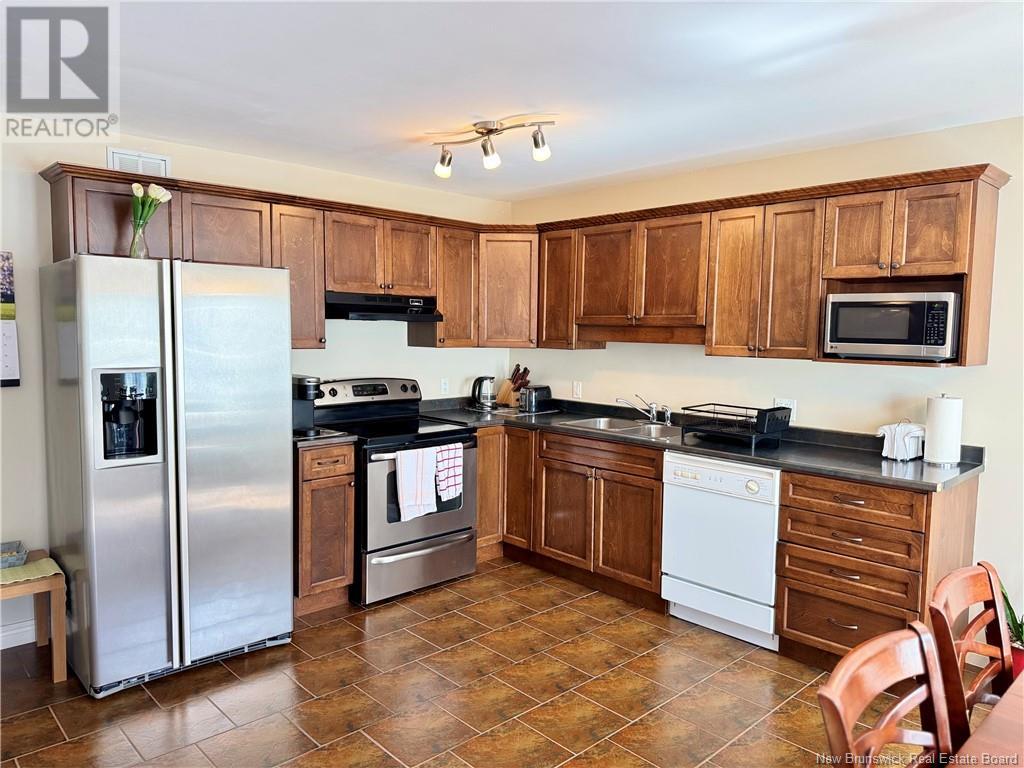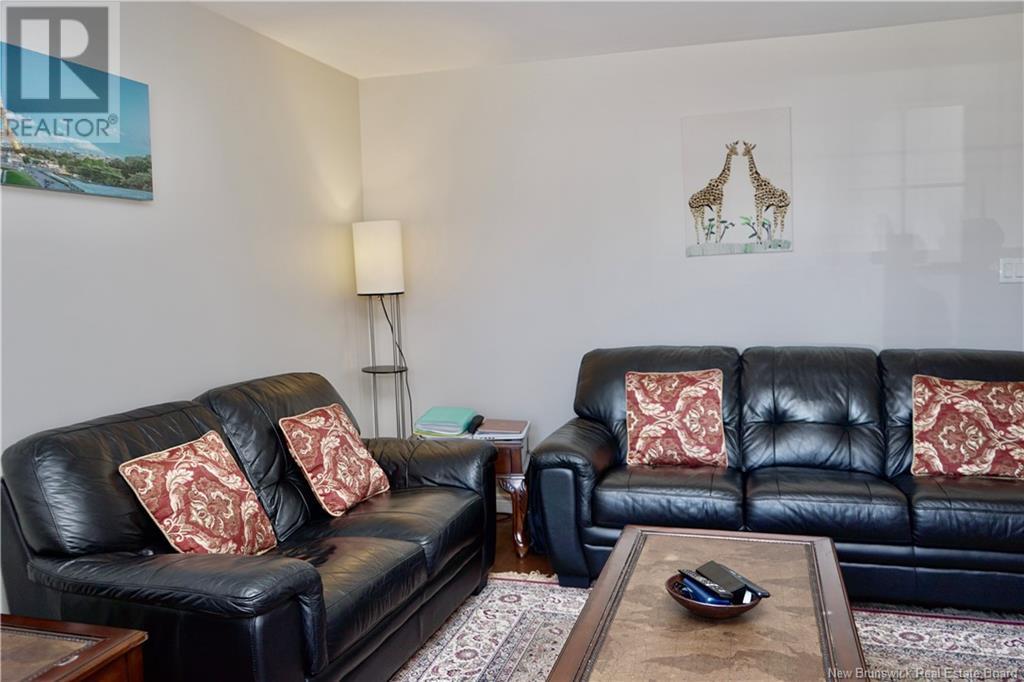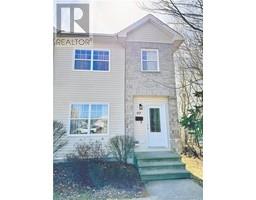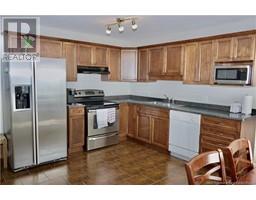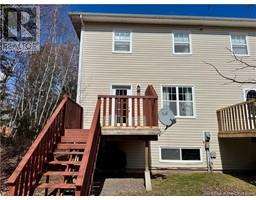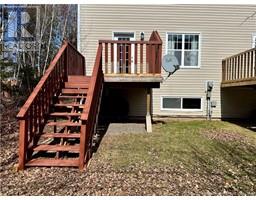97 Westbrook Lane Fredericton, New Brunswick E3G 0V5
$299,900Maintenance,
$140 Monthly
Maintenance,
$140 MonthlyWelcome to this meticulously cared for 3 bedroom, 1.5 bathroom end unit townhouse, ideally situated just off Brookside Drive in a prime location. This bright and spacious home offers the perfect blend of comfort and convenience, featuring hardwood and tile flooring throughout for easy maintenance and timeless appeal. The end-unit design allows for an abundance of natural light to flow through every room, creating a warm and inviting atmosphere. Stay comfortable year round with a fully ducted heat pump system, ensuring efficient heating and cooling in every season. The main floor offers a practical layout, ideal for both everyday living and entertaining. Upstairs, youll find three generously sized bedrooms, full main bath and the laundry. The unfinished basement provides a blank canvas ready for your personal touch, whether you envision a home gym, rec room, or extra storage space. Located just minutes from all major amenities and a short drive to West Hills Golf Course, this home offers the perfect balance of city living and suburban peace. Dont miss your chance to own this beautiful, move in ready townhouse in one of the areas most sought-after neighbourhoods! (id:19018)
Property Details
| MLS® Number | NB115481 |
| Property Type | Single Family |
| Neigbourhood | Brookside West |
| Features | Balcony/deck/patio |
Building
| Bathroom Total | 2 |
| Bedrooms Above Ground | 3 |
| Bedrooms Total | 3 |
| Architectural Style | 2 Level |
| Constructed Date | 2009 |
| Exterior Finish | Brick, Vinyl |
| Flooring Type | Carpeted, Tile, Wood |
| Foundation Type | Concrete |
| Half Bath Total | 1 |
| Heating Fuel | Natural Gas |
| Size Interior | 1,380 Ft2 |
| Total Finished Area | 1380 Sqft |
| Type | House |
| Utility Water | Municipal Water |
Land
| Access Type | Year-round Access |
| Acreage | No |
| Landscape Features | Landscaped |
| Sewer | Municipal Sewage System |
| Size Irregular | 76.67 |
| Size Total | 76.67 M2 |
| Size Total Text | 76.67 M2 |
Rooms
| Level | Type | Length | Width | Dimensions |
|---|---|---|---|---|
| Second Level | Bedroom | 9'6'' x 12'3'' | ||
| Second Level | Bedroom | 9'5'' x 9'10'' | ||
| Second Level | Primary Bedroom | 16'9'' x 10'6'' | ||
| Second Level | Bath (# Pieces 1-6) | 11'6'' x 7' | ||
| Main Level | Family Room | 7' x 6' | ||
| Main Level | Bath (# Pieces 1-6) | 4' x 6' | ||
| Main Level | Dining Room | 10' x 9'5'' | ||
| Main Level | Kitchen | 10' x 9' | ||
| Main Level | Living Room | 19'5'' x 15'3'' |
https://www.realtor.ca/real-estate/28142467/97-westbrook-lane-fredericton
Contact Us
Contact us for more information

