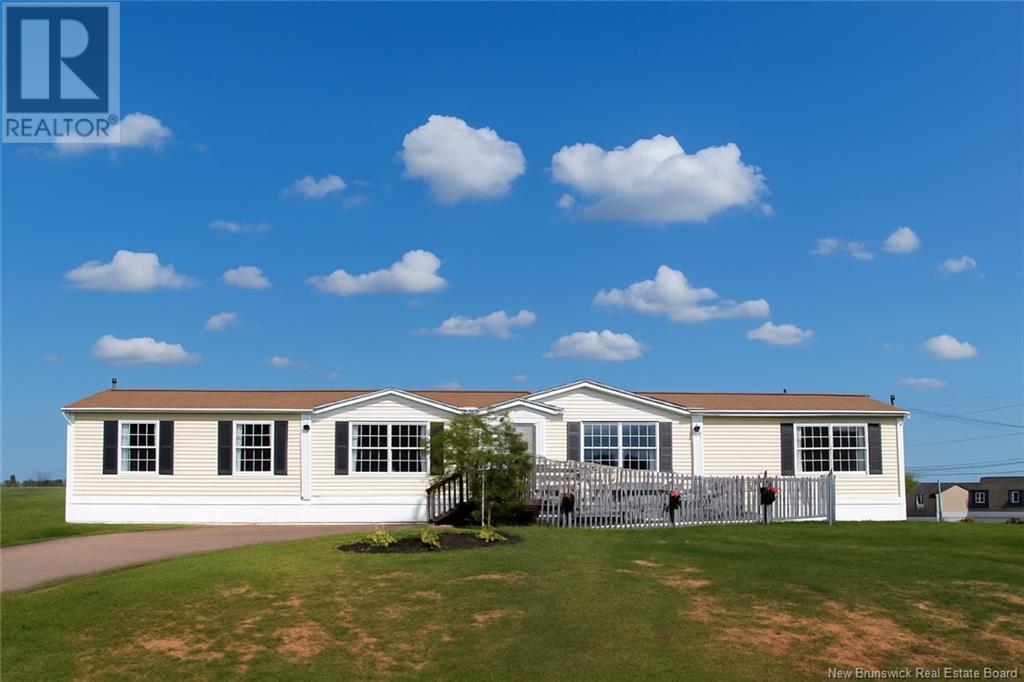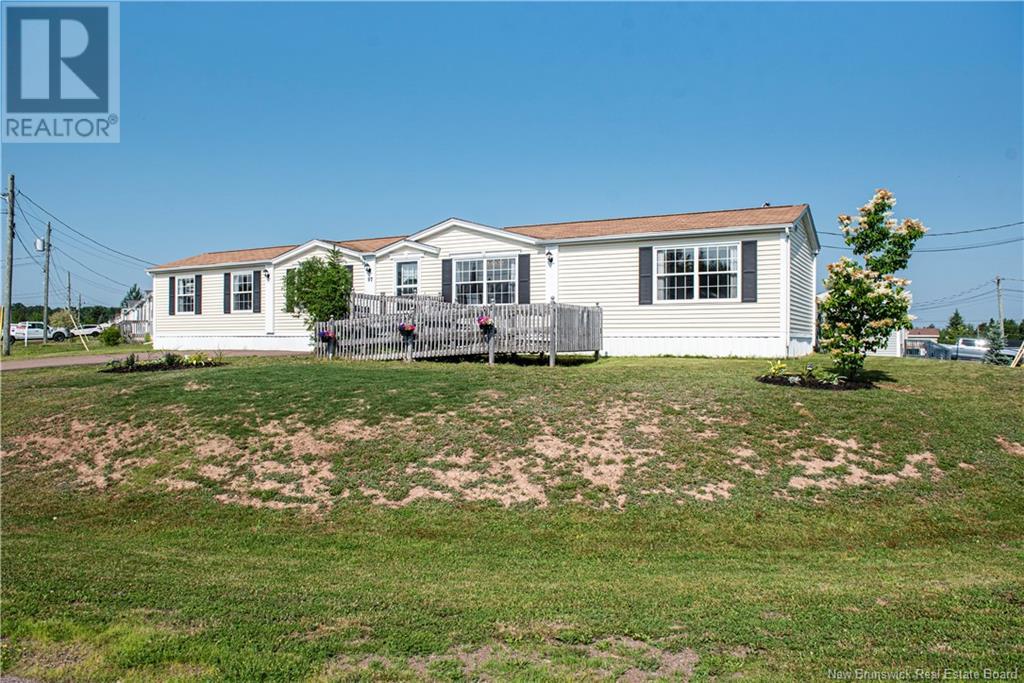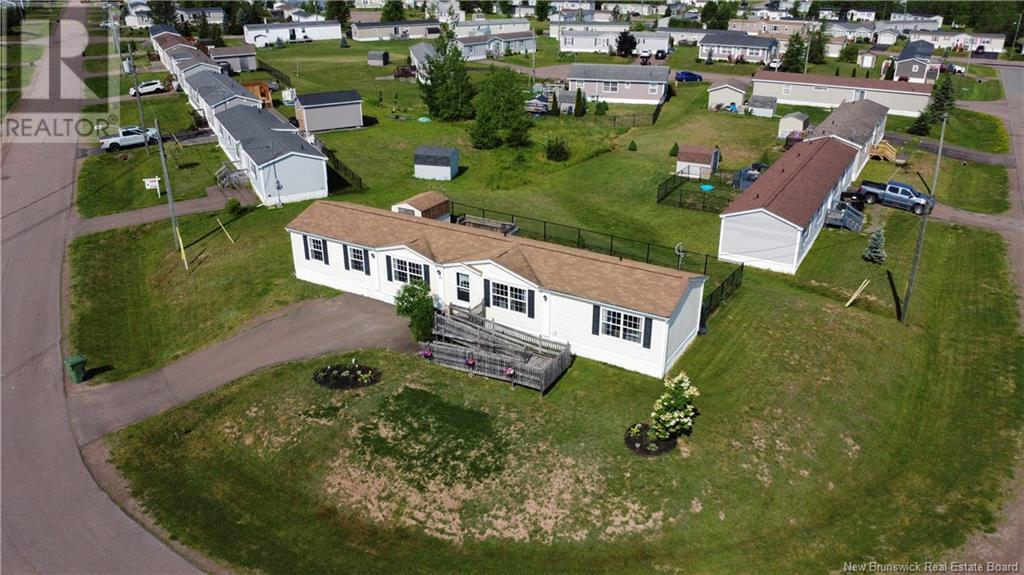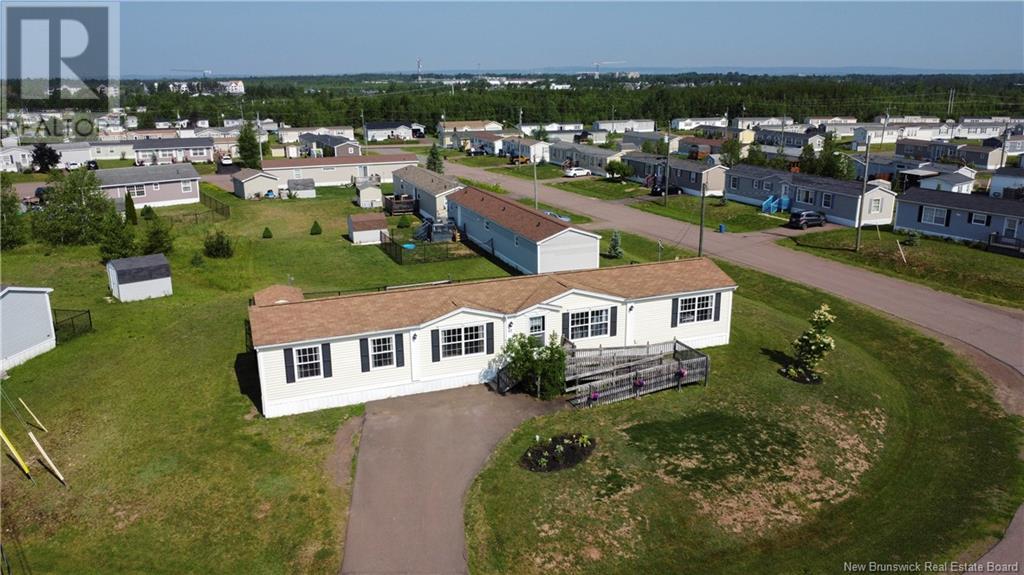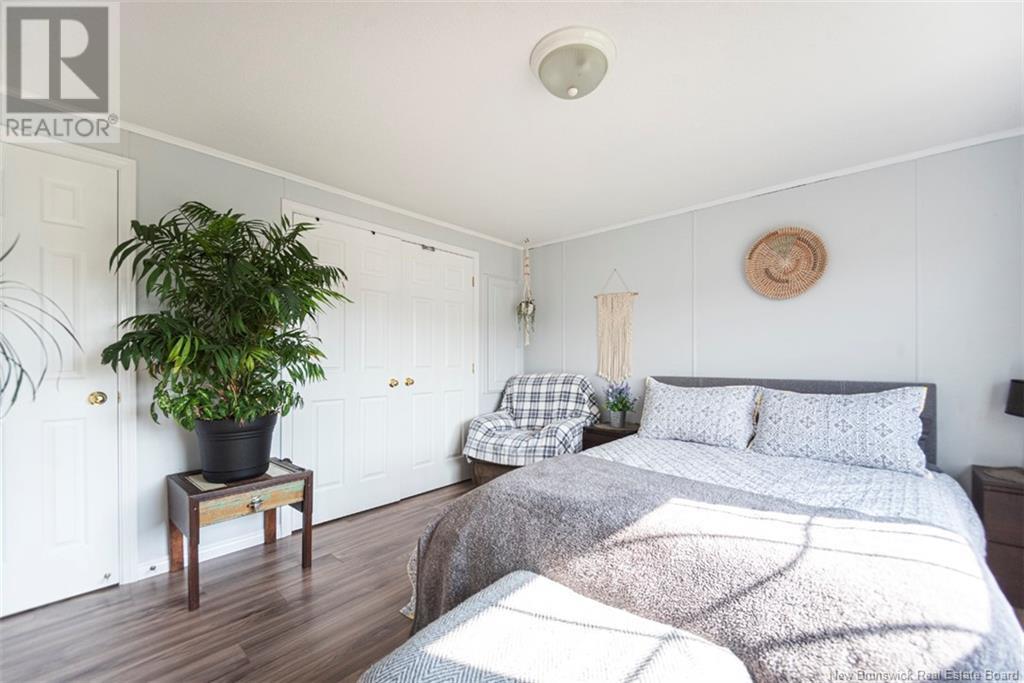97 Hayward Lane Riverview, New Brunswick E1B 0G3
$199,000
Welcome home to 97 Hayward Lane, tucked into the sought-after Cross Creek neighbourhood in Riverview on a large corner lot, this well-kept spacious 3 bedroom, 1 bath mini home is the perfect blend of comfort, function, and affordability. Designed with accessibility in mind, it features EXTRA WIDE doorways, a wheelchair ramp, and a smart layout that makes everyday living easier. The spacious primary bedroom is set privately at one end of the home, right next to the full bath. The primary bedroom has its own access to the bathroom for an ensuite feel, and a large double closet. At the other end, youll find two more generously sized bedrooms, one of which has a fantastic WALK-IN CLOSET that offers tons of extra storage. The kitchen has been given a fresh new look with NEWLY PAINTED CABINETS, and some NEW FLOORING in the bedrooms adds a modern touch underfoot, and NEW SKIRTING make this home turn key! The entire home has been well maintained, and recent landscaping gives the exterior a polished, welcoming vibe. The backyard is FENCED so it's great for pets and kids alike. A handy baby barn adds even more storage. Energy efficient with a mini split for cooling and heating. Whether youre downsizing, buying your first home, or need an accessible layout, this sweet spot in Cross Creek could be exactly what youve been waiting for. Move-in ready and full of thoughtful features, be sure to book your private showing today! (id:19018)
Open House
This property has open houses!
11:00 am
Ends at:1:00 pm
Property Details
| MLS® Number | NB121973 |
| Property Type | Single Family |
| Features | Balcony/deck/patio |
Building
| Bathroom Total | 1 |
| Bedrooms Above Ground | 3 |
| Bedrooms Total | 3 |
| Architectural Style | Mini |
| Constructed Date | 2009 |
| Cooling Type | Heat Pump |
| Exterior Finish | Vinyl |
| Flooring Type | Laminate, Vinyl |
| Heating Type | Baseboard Heaters, Heat Pump |
| Size Interior | 1,177 Ft2 |
| Total Finished Area | 1177 Sqft |
| Type | House |
| Utility Water | Community Water System |
Land
| Access Type | Year-round Access |
| Acreage | No |
| Landscape Features | Landscaped |
Rooms
| Level | Type | Length | Width | Dimensions |
|---|---|---|---|---|
| Main Level | 4pc Bathroom | 8'1'' x 8'2'' | ||
| Main Level | Bedroom | 11'0'' x 8'0'' | ||
| Main Level | Bedroom | 12'2'' x 11'10'' | ||
| Main Level | Primary Bedroom | 12'2'' x 11'10'' | ||
| Main Level | Living Room | 14'8'' x 13'6'' | ||
| Main Level | Kitchen/dining Room | 14'8'' x 16'5'' |
https://www.realtor.ca/real-estate/28552086/97-hayward-lane-riverview
Contact Us
Contact us for more information
