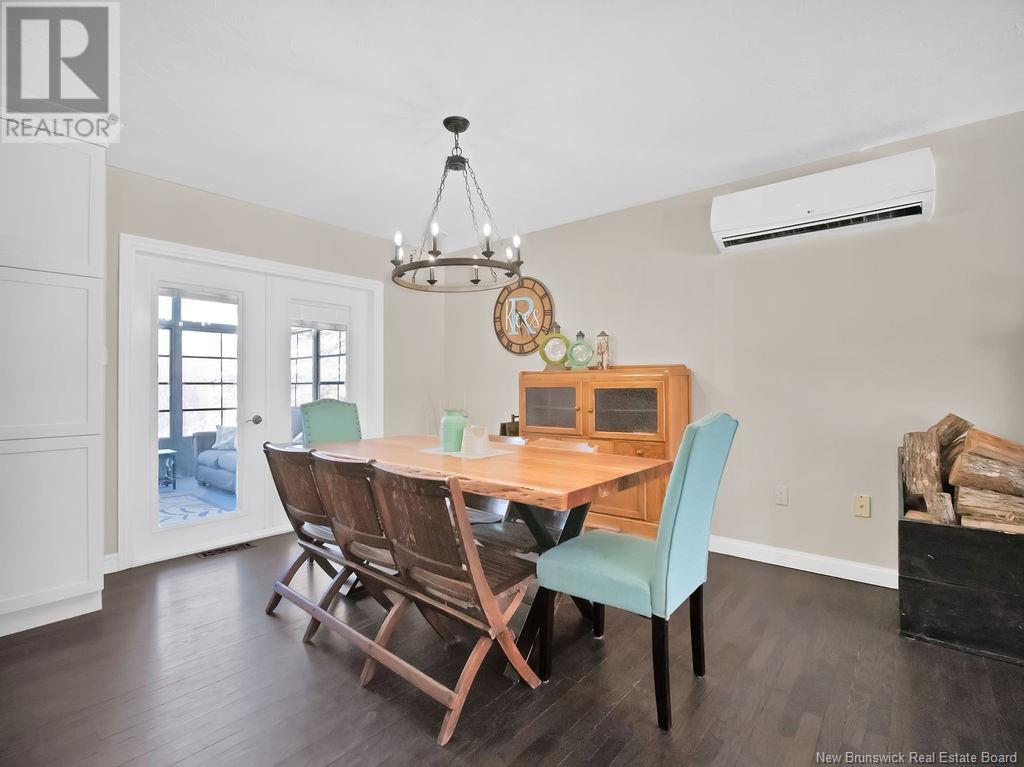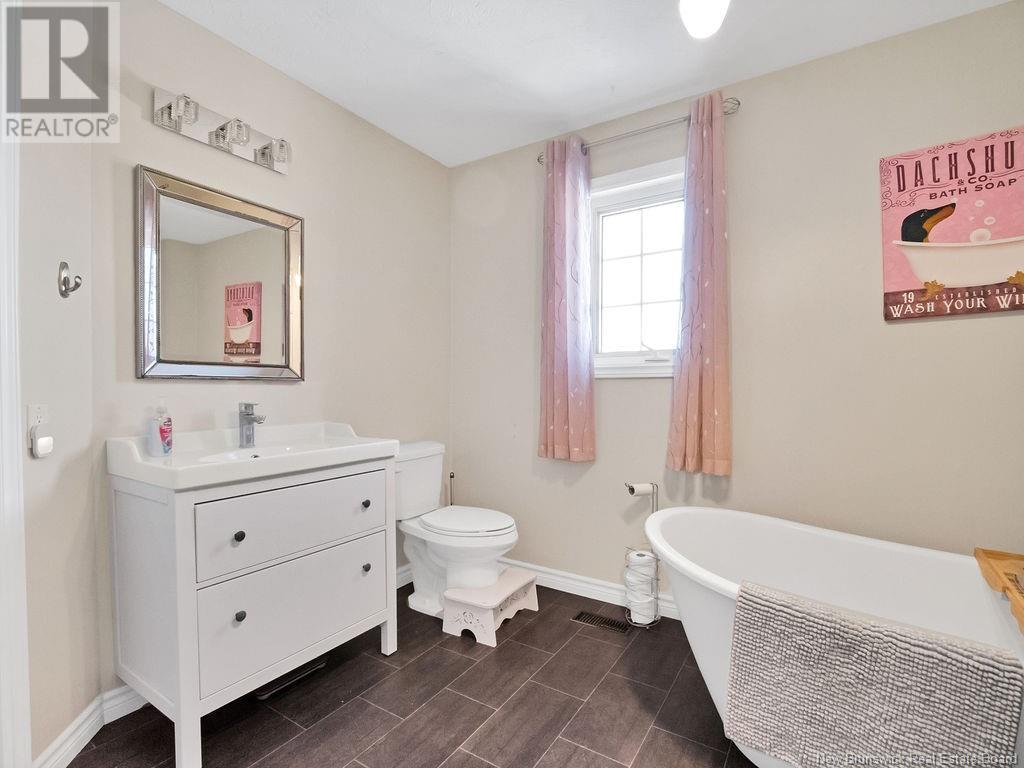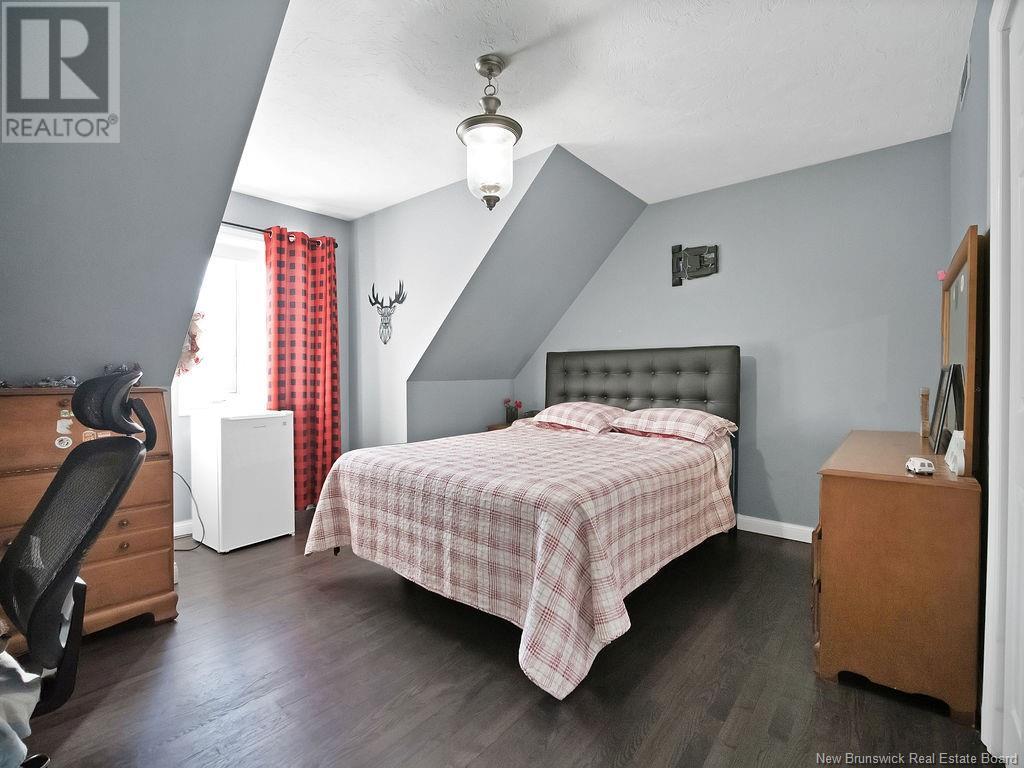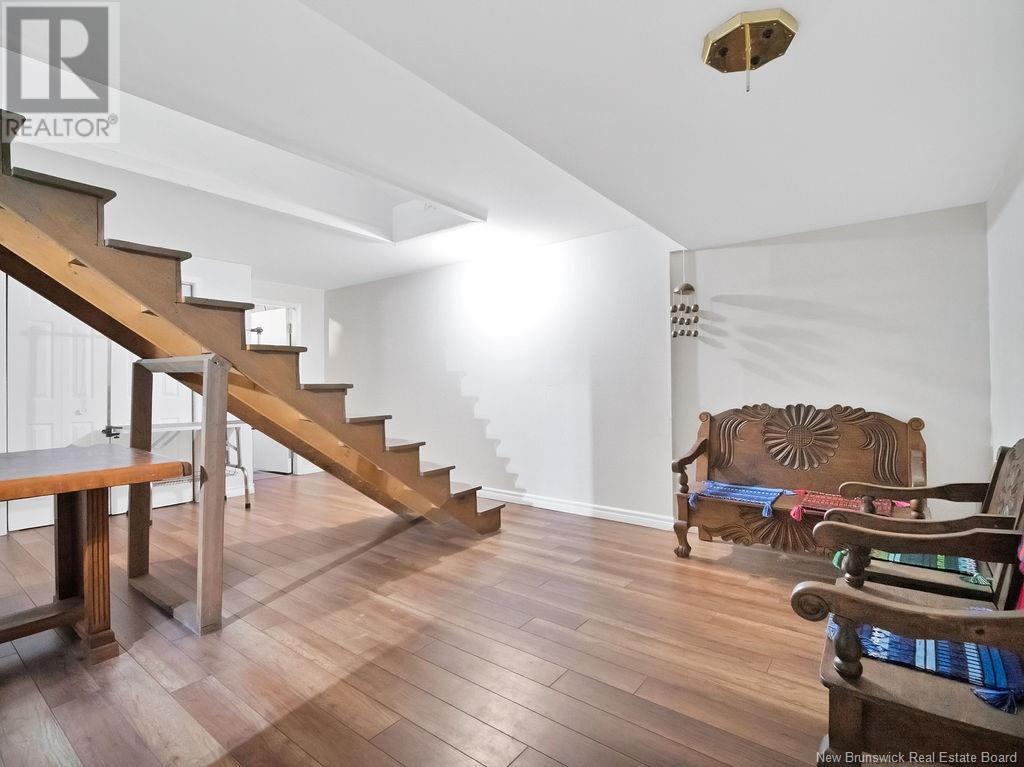3 Bedroom
2 Bathroom
2334 sqft
2 Level
Heat Pump
Forced Air, Heat Pump, Stove
Acreage
Landscaped
$459,000
Welcome to 969 Route 465 in Clairville, NB! This delightful home on one acre offers a spacious entrance off of the covered front porch with swing leading into the open-concept main level. The bright eat in-kitchen with 8 island, shaker style cabinets and subway tile backsplash is completed with lovely stainless appliances. The living room exudes warmth with a wood burning insert and dark hardwood floors, but the mini spit will keep it cool in the summer. Take in fresh country air in the screened sunroom with 11 cathedral ceiling. The main level also includes a sunken dining room that can double as an office, access to the attached garage, or the serenity of the backyard with a fenced dog run and firepit. A full bathroom, laundry and mudroom complete this level. Dark hardwood leads you up to a large principal bedroom with a personal walk-in closet. A 4 piece bathroom with a luxurious soaker tub and two more generously sized bedrooms, complete the second level. Dark hardwood through all bedrooms and the landing. The lower level offers a family area landing, utility room, and an additional non-conforming bedroom. Over the years, the home has seen numerous upgrades, including a kitchen revamp, new roof shingles in 2020, sunroom 2023 and the installation of mini-split heat pumps that ensure energy-efficient heating and cooling, new driveway in 2023 and a new furnace and oil tank (2022). Located close to the trails and just 25 minutes from Moncton's Magnetic Hill. (id:19018)
Property Details
|
MLS® Number
|
NB111857 |
|
Property Type
|
Single Family |
|
EquipmentType
|
None |
|
Features
|
Treed |
|
RentalEquipmentType
|
None |
Building
|
BathroomTotal
|
2 |
|
BedroomsAboveGround
|
3 |
|
BedroomsTotal
|
3 |
|
ArchitecturalStyle
|
2 Level |
|
BasementDevelopment
|
Partially Finished |
|
BasementType
|
Full (partially Finished) |
|
ConstructedDate
|
1993 |
|
CoolingType
|
Heat Pump |
|
ExteriorFinish
|
Wood |
|
FlooringType
|
Laminate, Hardwood |
|
FoundationType
|
Concrete |
|
HeatingFuel
|
Oil, Wood |
|
HeatingType
|
Forced Air, Heat Pump, Stove |
|
SizeInterior
|
2334 Sqft |
|
TotalFinishedArea
|
2768 Sqft |
|
Type
|
House |
|
UtilityWater
|
Drilled Well, Well |
Parking
Land
|
AccessType
|
Year-round Access |
|
Acreage
|
Yes |
|
LandscapeFeatures
|
Landscaped |
|
Sewer
|
Septic Field, Septic System |
|
SizeIrregular
|
4066 |
|
SizeTotal
|
4066 M2 |
|
SizeTotalText
|
4066 M2 |
Rooms
| Level |
Type |
Length |
Width |
Dimensions |
|
Second Level |
4pc Bathroom |
|
|
X |
|
Second Level |
Bedroom |
|
|
13'10'' x 10'5'' |
|
Second Level |
Bedroom |
|
|
13'8'' x 10'2'' |
|
Second Level |
Other |
|
|
13'10'' x 7'0'' |
|
Second Level |
Primary Bedroom |
|
|
16'0'' x 13'10'' |
|
Basement |
Other |
|
|
13'6'' x 9'6'' |
|
Basement |
Utility Room |
|
|
19'3'' x 12'3'' |
|
Basement |
Storage |
|
|
28'2'' x 12'3'' |
|
Basement |
Family Room |
|
|
17'8'' x 13'4'' |
|
Basement |
Bedroom |
|
|
11'0'' x 8'0'' |
|
Main Level |
Sunroom |
|
|
16'0'' x 11'10'' |
|
Main Level |
Mud Room |
|
|
9'0'' x 6'0'' |
|
Main Level |
Laundry Room |
|
|
9'0'' x 5'10'' |
|
Main Level |
3pc Bathroom |
|
|
9'0'' x 7'0'' |
|
Main Level |
Dining Room |
|
|
14'0'' x 14'0'' |
|
Main Level |
Living Room |
|
|
17'10'' x 14'7'' |
|
Main Level |
Kitchen |
|
|
24'2'' x 12'6'' |
https://www.realtor.ca/real-estate/27853123/969-route-465-clairville




































