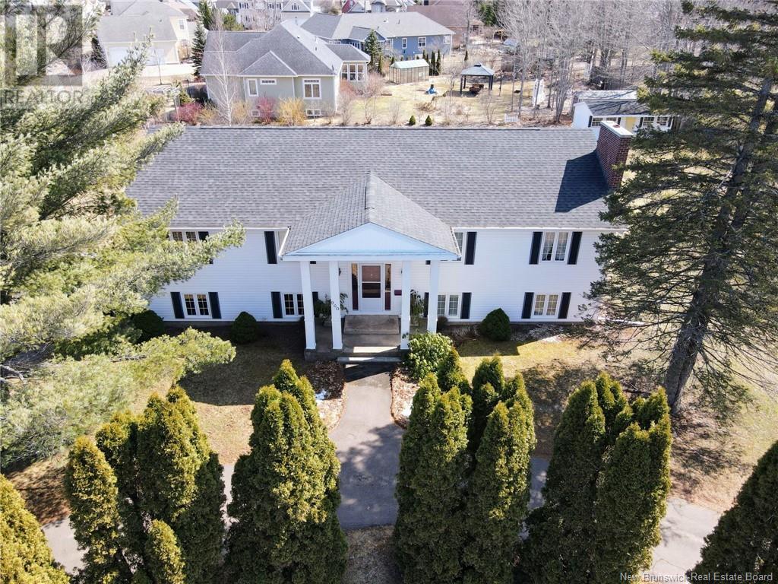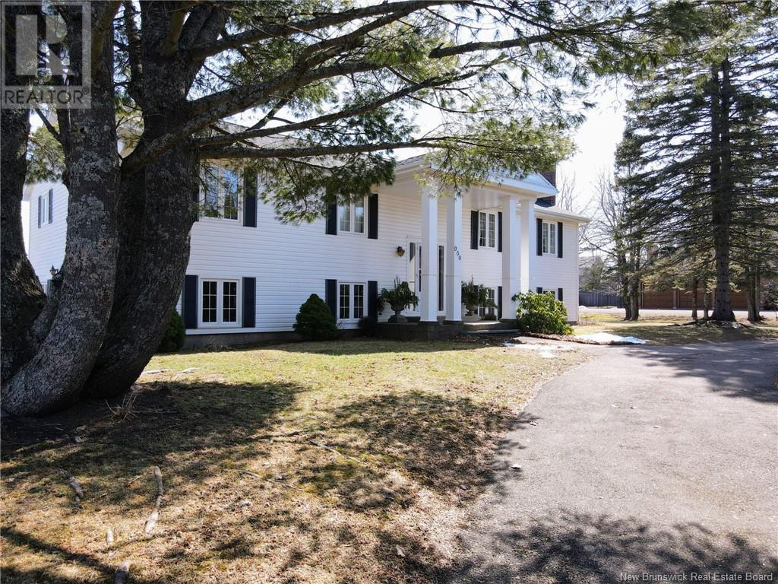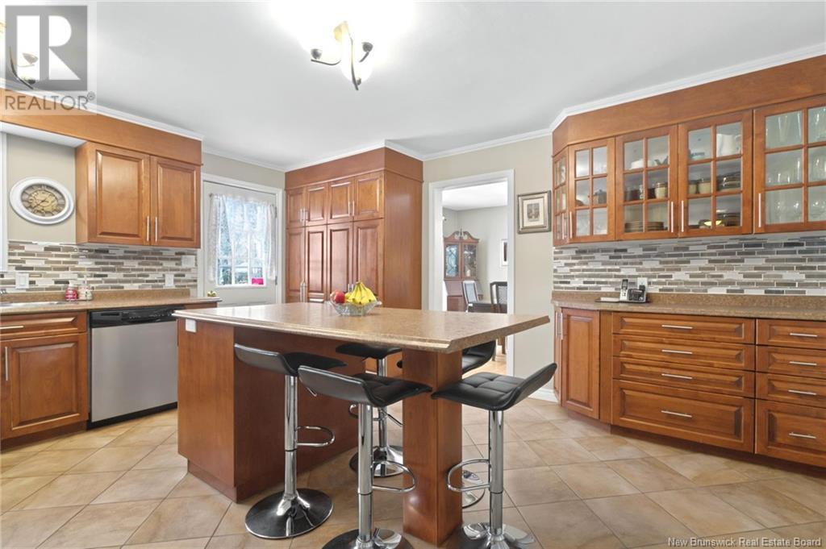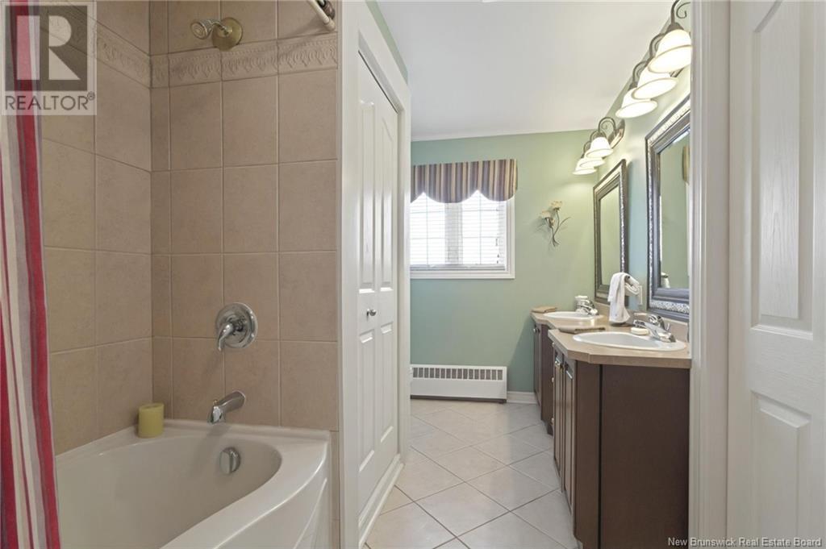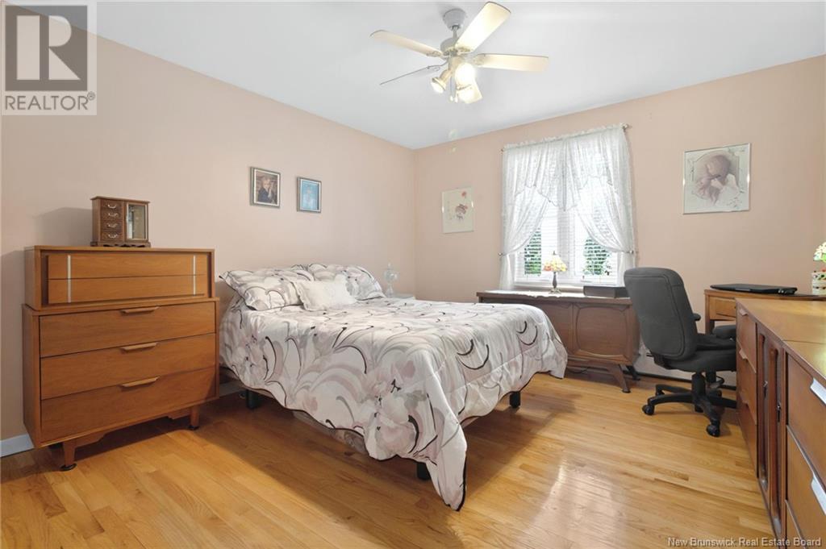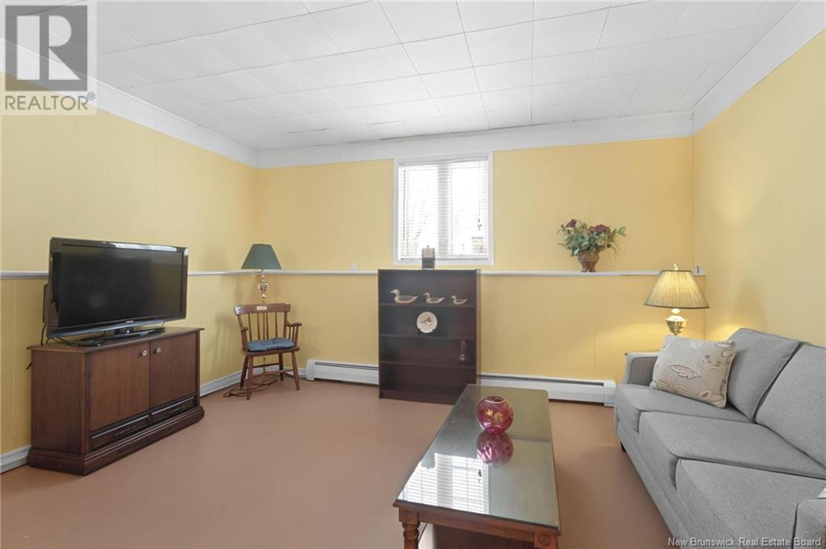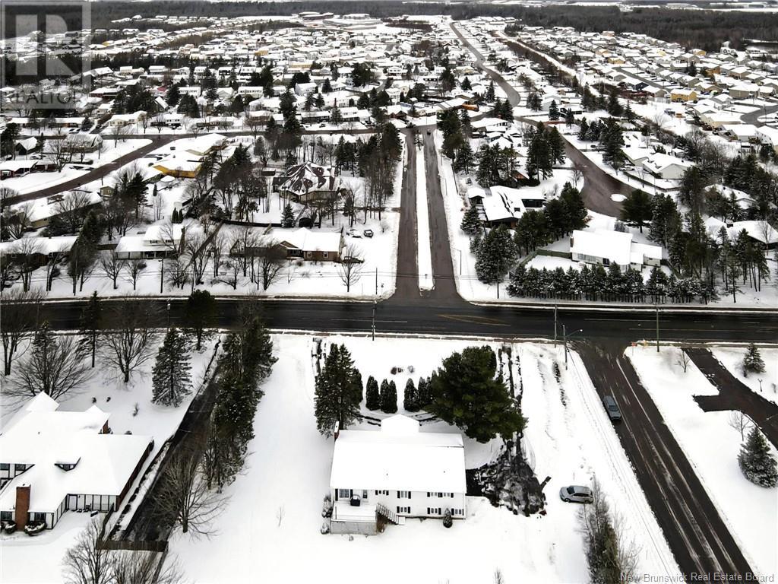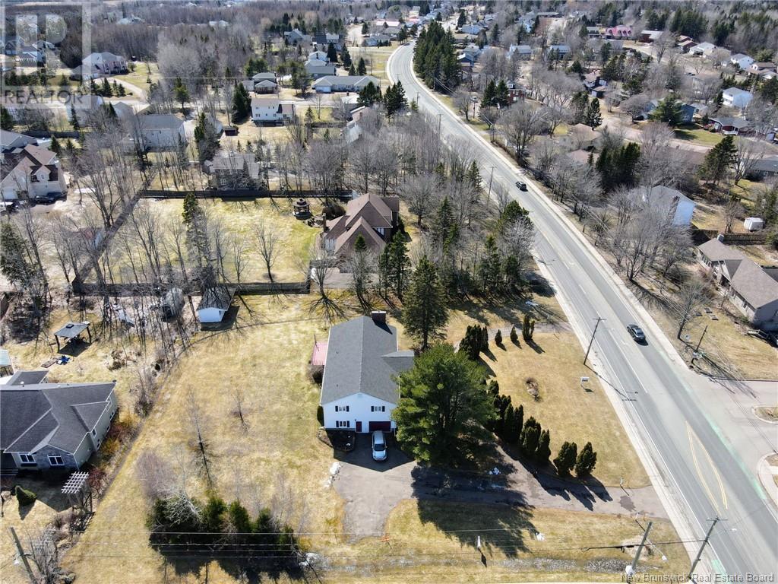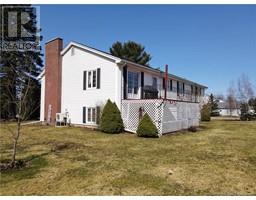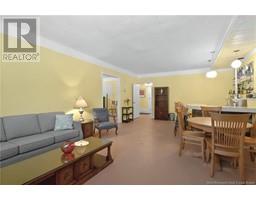4 Bedroom
2 Bathroom
2,636 ft2
Split Level Entry
Heat Pump
Baseboard Heaters, Heat Pump
Acreage
Landscaped
$624,900
Welcome to 960 Shediac Road, this colonial raised ranch home sits on a serene 1-acre lot filled with mature trees, offering privacy and natural beauty. The versatile layout includes an in-law suite potential, perfect for multi-generational living or guest accommodations. The home features a convenient circular driveway, providing ample parking and easy access. Ideally located close to shopping, dining, and major amenities, it combines tranquility with convenience. As you enter you will be greeted by the extra large living area with a wood burning fireplace, a spacious kitchen and dining follows. Three large bedrooms including the primary suite featuring a dressing room area and ensuite complete this level. in the basement, possibilities are endless! this partially finished space includes a Bedroom, Living room area and a wet bar. at this level there is also an extra large workshop with access to the double garage. the fully landscaped backyard is perfect for all your summer activities with added storage in the 12x24 garden shed. Don't miss out on this beautiful home! (id:19018)
Property Details
|
MLS® Number
|
NB114646 |
|
Property Type
|
Single Family |
|
Features
|
Balcony/deck/patio |
Building
|
Bathroom Total
|
2 |
|
Bedrooms Above Ground
|
3 |
|
Bedrooms Below Ground
|
1 |
|
Bedrooms Total
|
4 |
|
Architectural Style
|
Split Level Entry |
|
Cooling Type
|
Heat Pump |
|
Exterior Finish
|
Vinyl |
|
Flooring Type
|
Tile, Hardwood |
|
Foundation Type
|
Concrete |
|
Heating Type
|
Baseboard Heaters, Heat Pump |
|
Size Interior
|
2,636 Ft2 |
|
Total Finished Area
|
2636 Sqft |
|
Type
|
House |
|
Utility Water
|
Municipal Water |
Parking
Land
|
Access Type
|
Year-round Access |
|
Acreage
|
Yes |
|
Landscape Features
|
Landscaped |
|
Sewer
|
Municipal Sewage System |
|
Size Irregular
|
1 |
|
Size Total
|
1 Ac |
|
Size Total Text
|
1 Ac |
Rooms
| Level |
Type |
Length |
Width |
Dimensions |
|
Basement |
Storage |
|
|
X |
|
Basement |
Workshop |
|
|
X |
|
Basement |
Family Room |
|
|
X |
|
Main Level |
Other |
|
|
X |
|
Main Level |
3pc Bathroom |
|
|
X |
|
Main Level |
3pc Bathroom |
|
|
X |
|
Main Level |
Bedroom |
|
|
X |
|
Main Level |
Bedroom |
|
|
X |
|
Main Level |
Bedroom |
|
|
X |
|
Main Level |
Kitchen |
|
|
X |
|
Main Level |
Dining Room |
|
|
X |
|
Main Level |
Living Room |
|
|
X |
https://www.realtor.ca/real-estate/28081165/960-shediac-road-moncton

