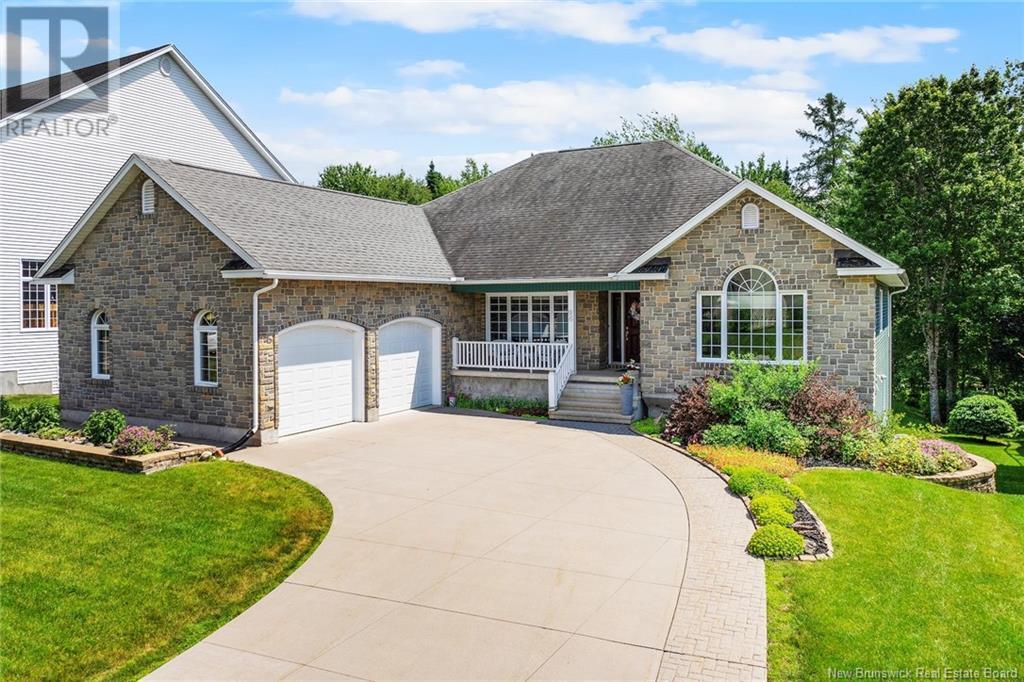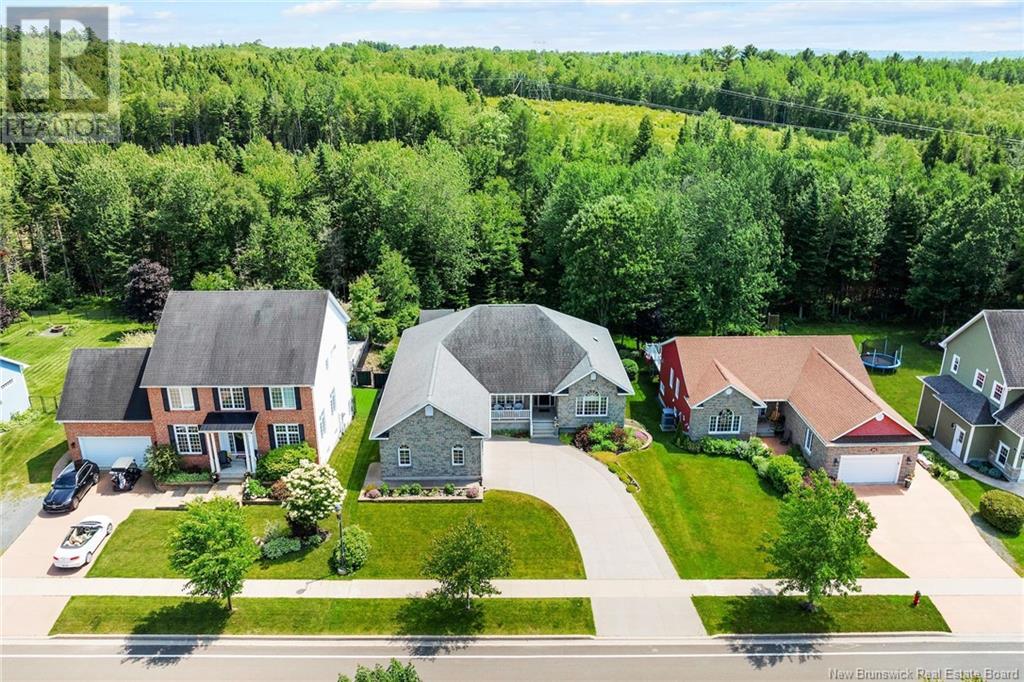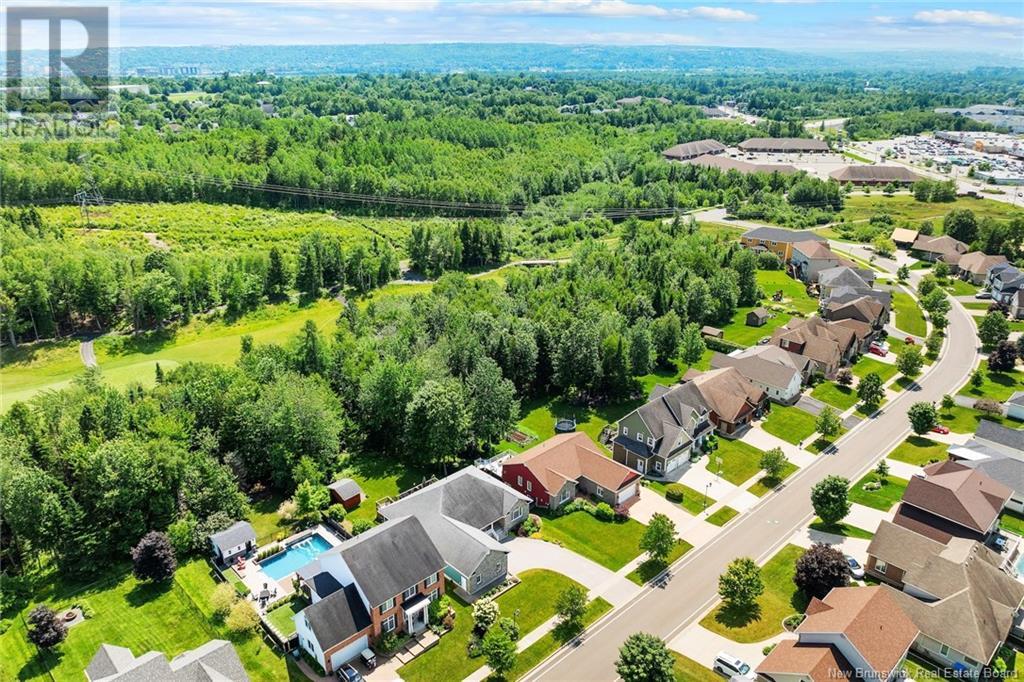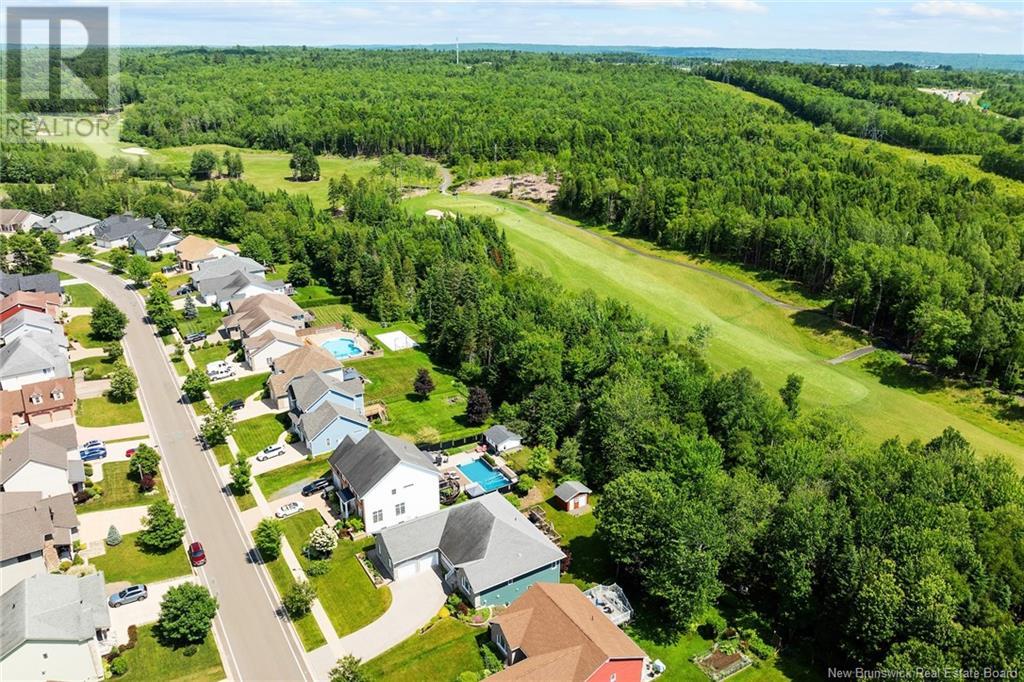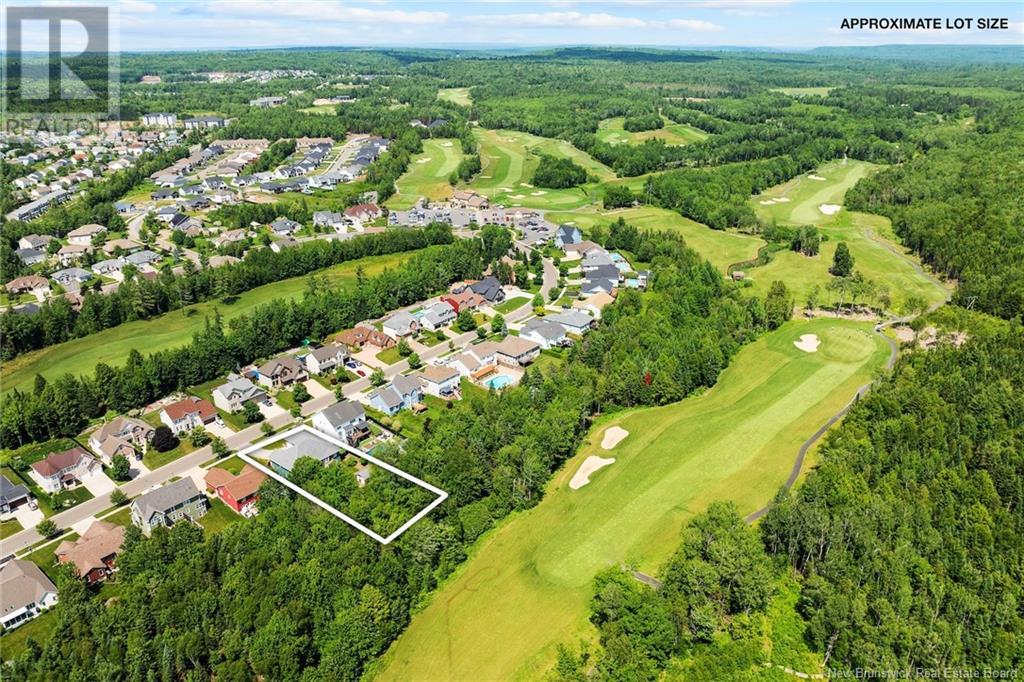4 Bedroom
3 Bathroom
4,000 ft2
Bungalow
Central Air Conditioning, Air Conditioned
Forced Air
Landscaped
$799,900
First time to market! Welcome to 96 Summerhill Row, an executive bungalow in Frederictons prestigious West Hills community, backing directly onto the 12th hole of the West Hills golf course. This impressive home offers nearly 4000 sq. ft. of finished living space on an oversized lot with mature landscaping and stunning views. Step into the grand foyer, where youll find a formal dining room, ideal for entertaining, and a bright front den overlooking the manicured front yard. The great room features large windows, a natural gas fireplace with custom mantle, and opens seamlessly to the chefs kitchen, complete with granite countertops, cork flooring, an oversized island & peninsula with veggie sink, natural gas range, built-in wall oven, and exceptional cabinetry & storage. The eat-in area leads to the back deck, perfect for relaxing or hosting, while the spacious primary suite offers deck access, a walk-in closet, and a spa-like ensuite with a tiled shower, double vanity, and ample cabinetry. Two additional bedrooms, a full bath, and a mudroom with garage access complete the main floor. The lower level features walkout & adds a large family room, fourth bedroom, third full bath, laundry room, workshop, utility space, & a screened-in 3-season room. There's also a separate walk-up to the garage for ease and convenience. Extras include a natural gas furnace, central AC, ICF foundation, and a powered outbuilding. A rare opportunity in a prime location, this home truly has it all! (id:19018)
Property Details
|
MLS® Number
|
NB121977 |
|
Property Type
|
Single Family |
|
Neigbourhood
|
West Hills |
|
Equipment Type
|
Water Heater |
|
Features
|
Treed, Balcony/deck/patio |
|
Rental Equipment Type
|
Water Heater |
|
Structure
|
Shed |
Building
|
Bathroom Total
|
3 |
|
Bedrooms Above Ground
|
3 |
|
Bedrooms Below Ground
|
1 |
|
Bedrooms Total
|
4 |
|
Architectural Style
|
Bungalow |
|
Basement Type
|
Full |
|
Constructed Date
|
2010 |
|
Cooling Type
|
Central Air Conditioning, Air Conditioned |
|
Exterior Finish
|
Stone, Vinyl |
|
Flooring Type
|
Carpeted, Ceramic, Tile, Cork, Wood |
|
Heating Fuel
|
Natural Gas |
|
Heating Type
|
Forced Air |
|
Stories Total
|
1 |
|
Size Interior
|
4,000 Ft2 |
|
Total Finished Area
|
4000 Sqft |
|
Type
|
House |
|
Utility Water
|
Municipal Water |
Parking
Land
|
Access Type
|
Year-round Access |
|
Acreage
|
No |
|
Landscape Features
|
Landscaped |
|
Sewer
|
Municipal Sewage System |
|
Size Irregular
|
1685 |
|
Size Total
|
1685 M2 |
|
Size Total Text
|
1685 M2 |
|
Zoning Description
|
R-1 |
Rooms
| Level |
Type |
Length |
Width |
Dimensions |
|
Basement |
3pc Bathroom |
|
|
8'1'' x 8'8'' |
|
Basement |
Utility Room |
|
|
9'6'' x 7'6'' |
|
Basement |
Wine Cellar |
|
|
14'9'' x 7'6'' |
|
Basement |
Exercise Room |
|
|
22'8'' x 8'0'' |
|
Basement |
Storage |
|
|
22'8'' x 13'2'' |
|
Basement |
Laundry Room |
|
|
11'5'' x 14'11'' |
|
Basement |
Workshop |
|
|
12'7'' x 15'2'' |
|
Basement |
Sunroom |
|
|
18'0'' x 12'10'' |
|
Basement |
Bedroom |
|
|
15'2'' x 12'11'' |
|
Basement |
Recreation Room |
|
|
24'6'' x 21'4'' |
|
Main Level |
Mud Room |
|
|
9'3'' x 11'6'' |
|
Main Level |
4pc Bathroom |
|
|
8'2'' x 8'0'' |
|
Main Level |
Bedroom |
|
|
11'8'' x 12'7'' |
|
Main Level |
Bedroom |
|
|
12'0'' x 10'10'' |
|
Main Level |
Other |
|
|
15'0'' x 8'5'' |
|
Main Level |
Other |
|
|
6'9'' x 5'5'' |
|
Main Level |
Primary Bedroom |
|
|
15'0'' x 18'5'' |
|
Main Level |
Living Room |
|
|
15'0'' x 13'8'' |
|
Main Level |
Dining Nook |
|
|
9'6'' x 11'2'' |
|
Main Level |
Kitchen |
|
|
12'0'' x 15'8'' |
|
Main Level |
Dining Room |
|
|
12'4'' x 11'6'' |
|
Main Level |
Family Room |
|
|
19'10'' x 13'4'' |
|
Main Level |
Foyer |
|
|
7'3'' x 9'10'' |
https://www.realtor.ca/real-estate/28544043/96-summerhill-row-fredericton
