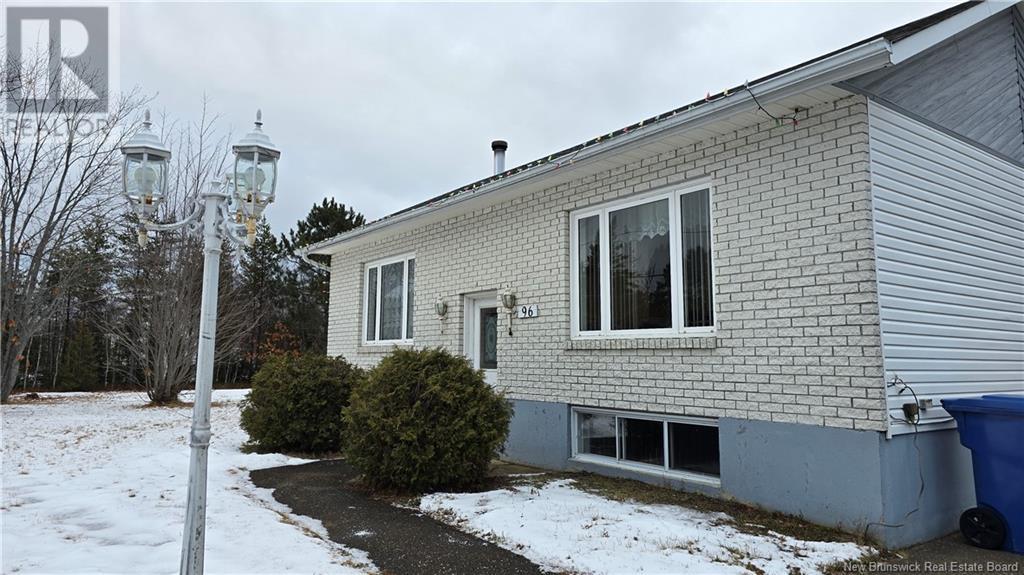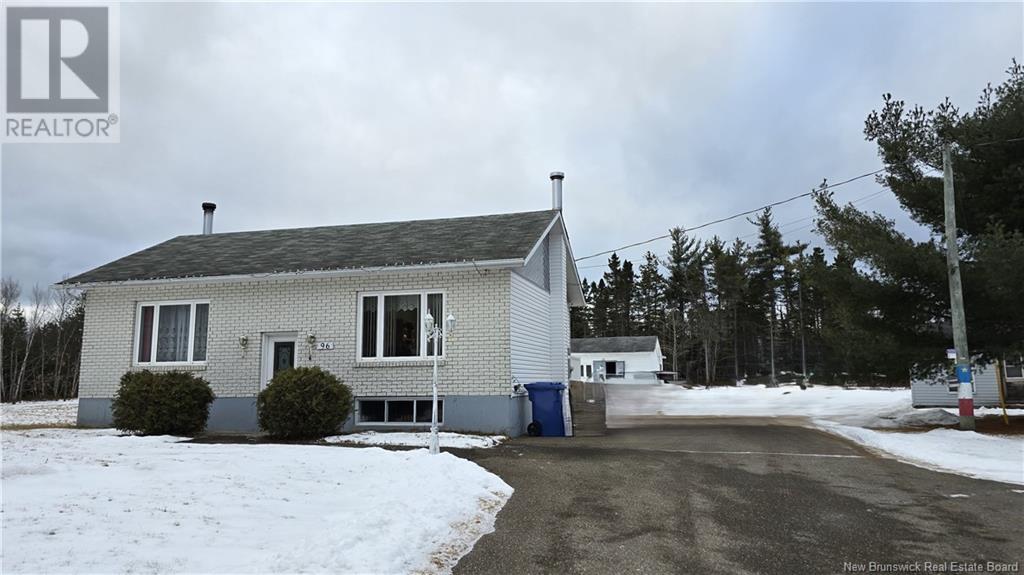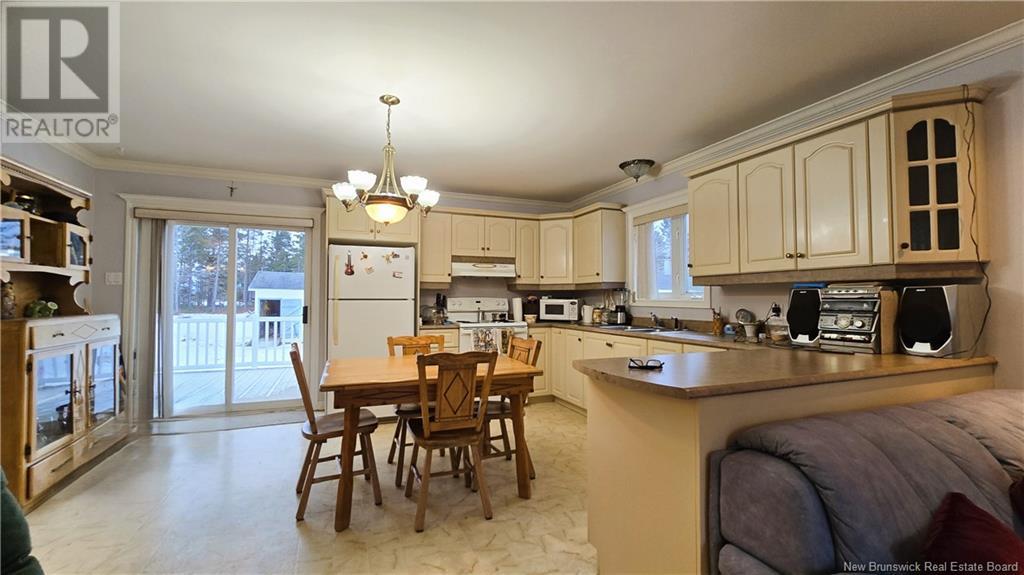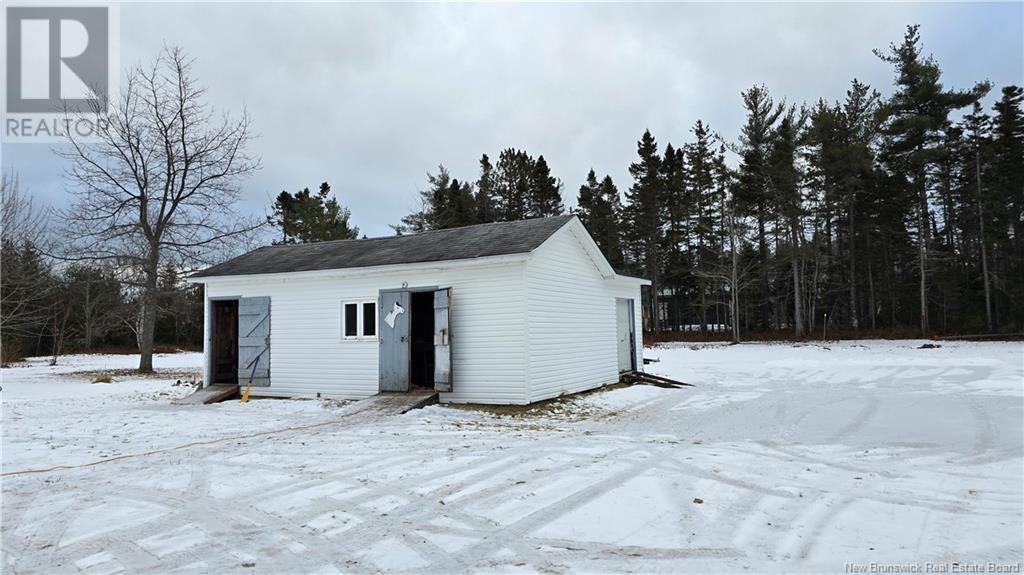2 Bedroom
2 Bathroom
864 sqft
Bungalow, Split Level Entry
Landscaped
$179,900
Located just 10 minutes from Tracadie, this charming home at $179,900 is an ideal opportunity to become a homeowner. Situated on a lot of approximately one acre with a shed for more storage. On the first floor, there is an open concept including the living room, kitchen and dining room, as well as two bedrooms and a full bathroom combined with the laundry room. The basement, with its independent entrance, offers incredible potential: a living space for a family member or friend, or a family room, an additional bedroom and even a second bathroom. A separate space in the basement, with a built-in wood stove, adds a warm atmosphere ideal for relaxing, reading or playing board games. This space can also be set up as a work office or used to set up a table for board games, puzzles or to relax. While the roof was redone in 2015 and the oil tank changed about 8 years ago, the 200 amp electrical system with copper wiring... The 500 gallon cement septic tank was cleaned in 2024, and the well is dug. This home could be yours, and you could make the necessary updates to meet your needs. Ask for a showing. (id:19018)
Property Details
|
MLS® Number
|
NB111237 |
|
Property Type
|
Single Family |
|
Features
|
Level Lot |
|
Structure
|
Shed |
Building
|
BathroomTotal
|
2 |
|
BedroomsAboveGround
|
2 |
|
BedroomsTotal
|
2 |
|
ArchitecturalStyle
|
Bungalow, Split Level Entry |
|
ConstructedDate
|
1995 |
|
ExteriorFinish
|
Vinyl |
|
FlooringType
|
Laminate, Wood |
|
FoundationType
|
Concrete |
|
HeatingFuel
|
Oil, Wood |
|
StoriesTotal
|
1 |
|
SizeInterior
|
864 Sqft |
|
TotalFinishedArea
|
864 Sqft |
|
Type
|
House |
|
UtilityWater
|
Drilled Well, Well |
Land
|
AccessType
|
Year-round Access |
|
Acreage
|
No |
|
LandscapeFeatures
|
Landscaped |
|
Sewer
|
Septic System |
|
SizeIrregular
|
4012 |
|
SizeTotal
|
4012 M2 |
|
SizeTotalText
|
4012 M2 |
Rooms
| Level |
Type |
Length |
Width |
Dimensions |
|
Basement |
Bedroom |
|
|
10'8'' x 13'3'' |
|
Basement |
3pc Bathroom |
|
|
7'0'' x 6'7'' |
|
Basement |
Living Room |
|
|
14'0'' x 10'8'' |
|
Basement |
Kitchen/dining Room |
|
|
17'0'' x 10'10'' |
|
Main Level |
Foyer |
|
|
4'9'' x 5'10'' |
|
Main Level |
Bedroom |
|
|
10'5'' x 10'11'' |
|
Main Level |
4pc Bathroom |
|
|
7'6'' x 7'5'' |
|
Main Level |
Primary Bedroom |
|
|
12'0'' x 11'0'' |
|
Main Level |
Living Room |
|
|
13'6'' x 10'0'' |
|
Main Level |
Kitchen/dining Room |
|
|
12'0'' x 16'0'' |
https://www.realtor.ca/real-estate/27803184/96-rue-pointe-à-tom-pointe-à-tom


























