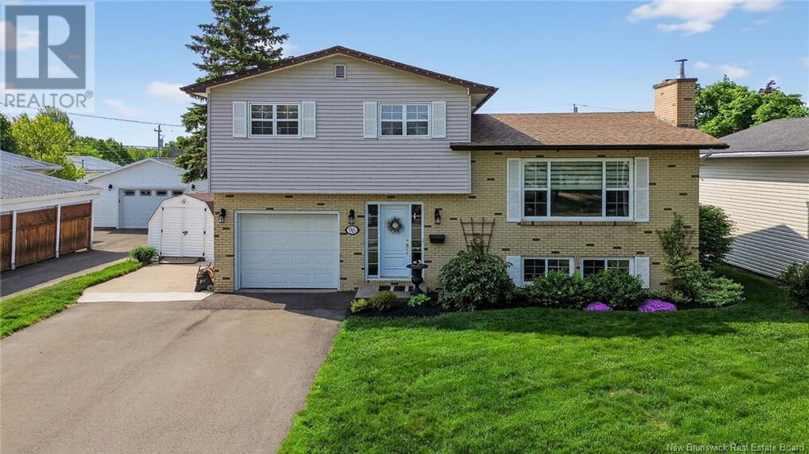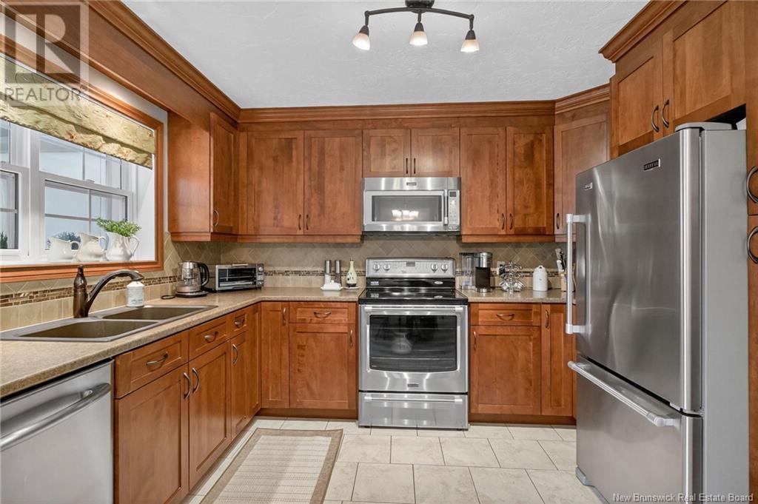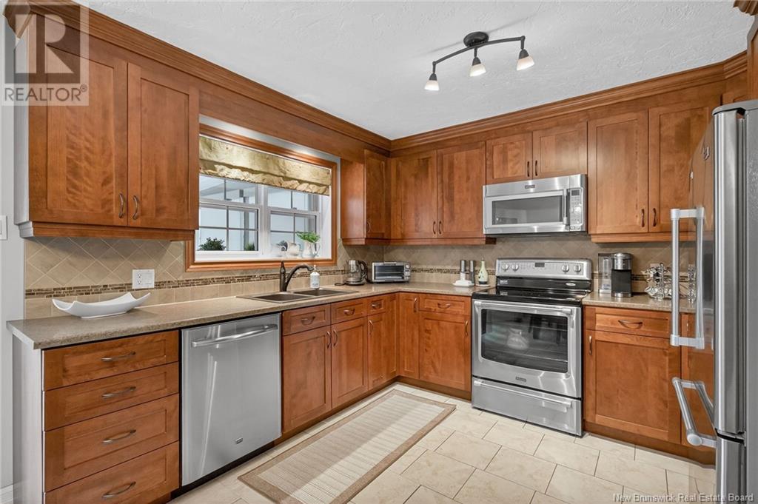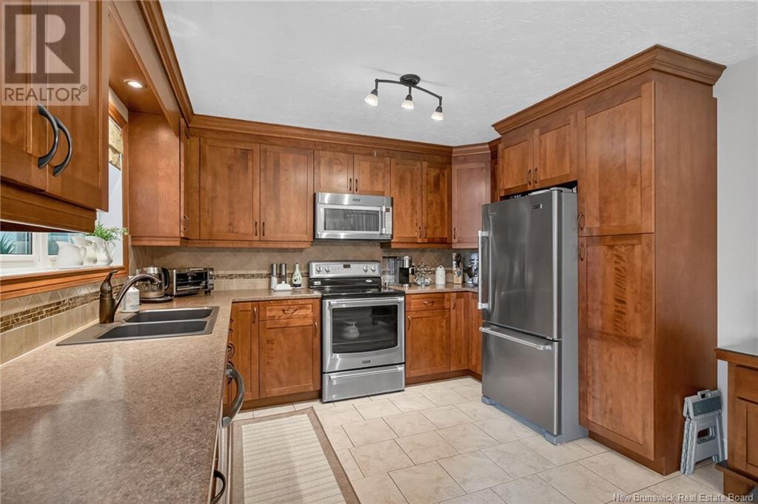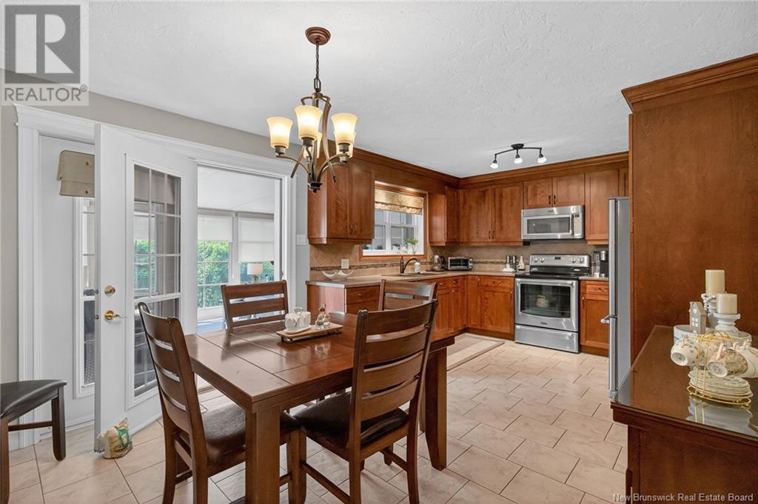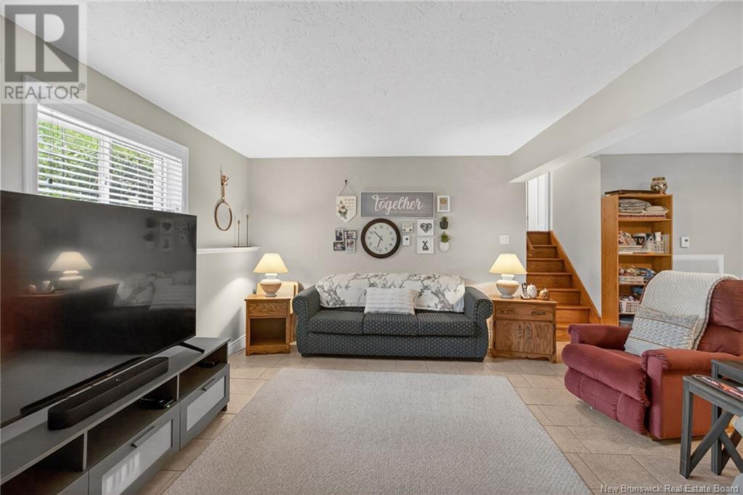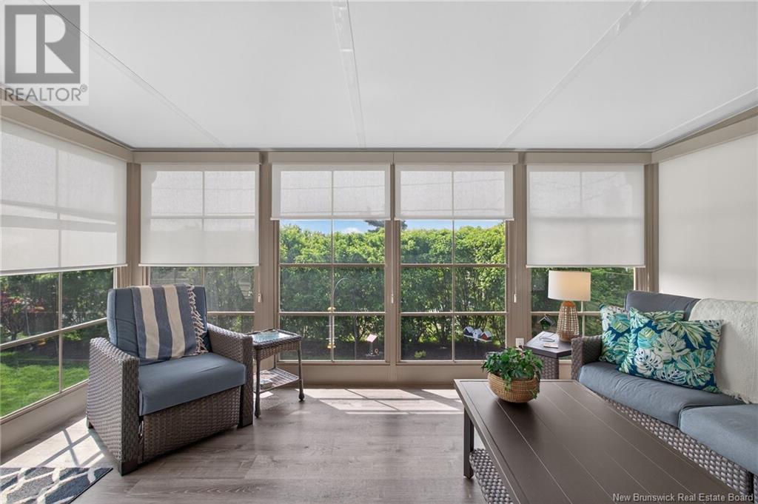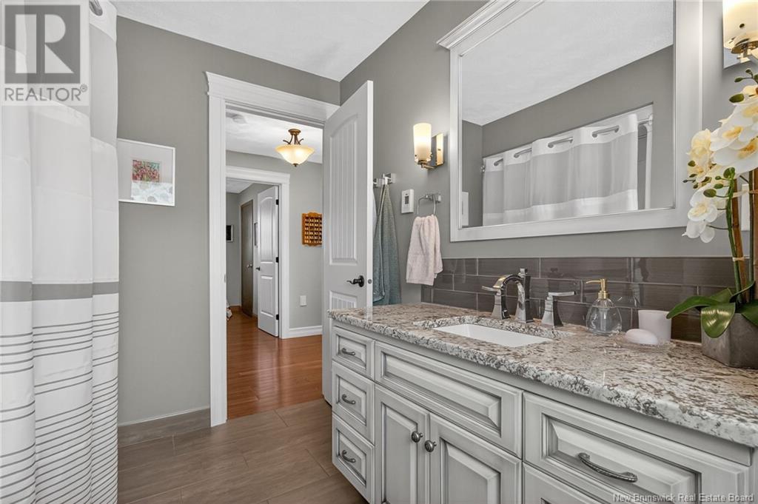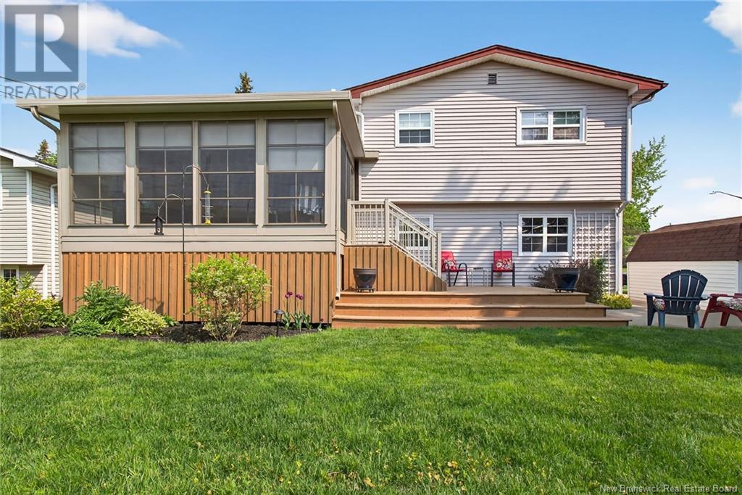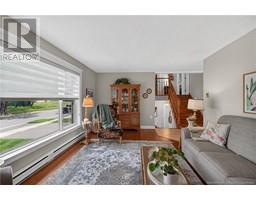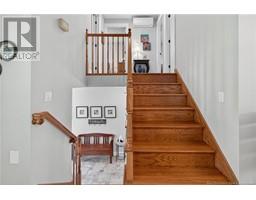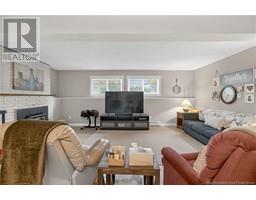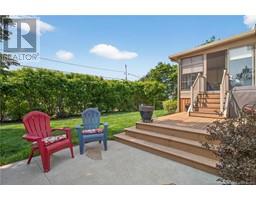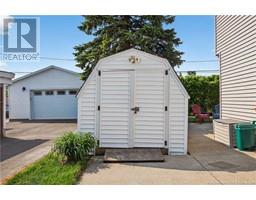3 Bedroom
2 Bathroom
1,727 ft2
4 Level
Heat Pump
Baseboard Heaters, Heat Pump
Landscaped
$469,900
Just immaculate! Located in Moncton's sought-after Fairview Knoll area, this beautifully maintained four-level split is minutes from Costco, Sobeys, pharmacies, schools, and more. Walking distance to École LOdyssée and Forest Glen School. The curb appeal impresses with a double paved driveway, single attached garage (11.8 x 24.8), two storage sheds, and a private backyard with a patioideal for BBQs and relaxing. Inside, a spacious foyer with a double closet welcomes you. This level also features a 2-piece bath with laundry and direct garage access. Upstairs, enjoy a bright living room with an electric fireplace and a large picture window. The updated eat-in kitchen boasts stainless steel appliances and leads to a stunning 1111 x 15.7 sunroom with another electric fireplaceperfect for unwinding or reading your favorite book. The top level offers three comfortable bedrooms and a fully renovated 4-piece bath. The lower level features a large family room with a cozy wood-burning fireplaceperfect for movie nights. Two mini splits provide year-round comfort with A/C and heat. Roof approx. 8 years old. A must-see home! Book your private showing today before it's gone. (id:19018)
Property Details
|
MLS® Number
|
NB120103 |
|
Property Type
|
Single Family |
|
Equipment Type
|
Water Heater |
|
Rental Equipment Type
|
Water Heater |
|
Structure
|
Shed |
Building
|
Bathroom Total
|
2 |
|
Bedrooms Above Ground
|
3 |
|
Bedrooms Total
|
3 |
|
Architectural Style
|
4 Level |
|
Constructed Date
|
1978 |
|
Cooling Type
|
Heat Pump |
|
Exterior Finish
|
Brick |
|
Flooring Type
|
Ceramic, Hardwood |
|
Foundation Type
|
Concrete |
|
Half Bath Total
|
1 |
|
Heating Fuel
|
Electric |
|
Heating Type
|
Baseboard Heaters, Heat Pump |
|
Size Interior
|
1,727 Ft2 |
|
Total Finished Area
|
1727 Sqft |
|
Type
|
House |
|
Utility Water
|
Municipal Water |
Parking
Land
|
Access Type
|
Year-round Access |
|
Acreage
|
No |
|
Landscape Features
|
Landscaped |
|
Sewer
|
Municipal Sewage System |
|
Size Irregular
|
567 |
|
Size Total
|
567 M2 |
|
Size Total Text
|
567 M2 |
Rooms
| Level |
Type |
Length |
Width |
Dimensions |
|
Second Level |
Sunroom |
|
|
11'11'' x 15'7'' |
|
Second Level |
Kitchen |
|
|
19' x 11'4'' |
|
Second Level |
Living Room |
|
|
11'10'' x 14' |
|
Third Level |
4pc Bathroom |
|
|
9'3'' x 7'10'' |
|
Third Level |
Bedroom |
|
|
9'2'' x 9'4'' |
|
Third Level |
Bedroom |
|
|
9'5'' x 12'9'' |
|
Third Level |
Bedroom |
|
|
13' x 10'8'' |
|
Basement |
Storage |
|
|
X |
|
Basement |
Family Room |
|
|
18'3'' x 22' |
|
Main Level |
2pc Bathroom |
|
|
8' x 9'3'' |
|
Main Level |
Foyer |
|
|
12' x 6'9'' |
https://www.realtor.ca/real-estate/28420513/96-columbus-avenue-moncton
