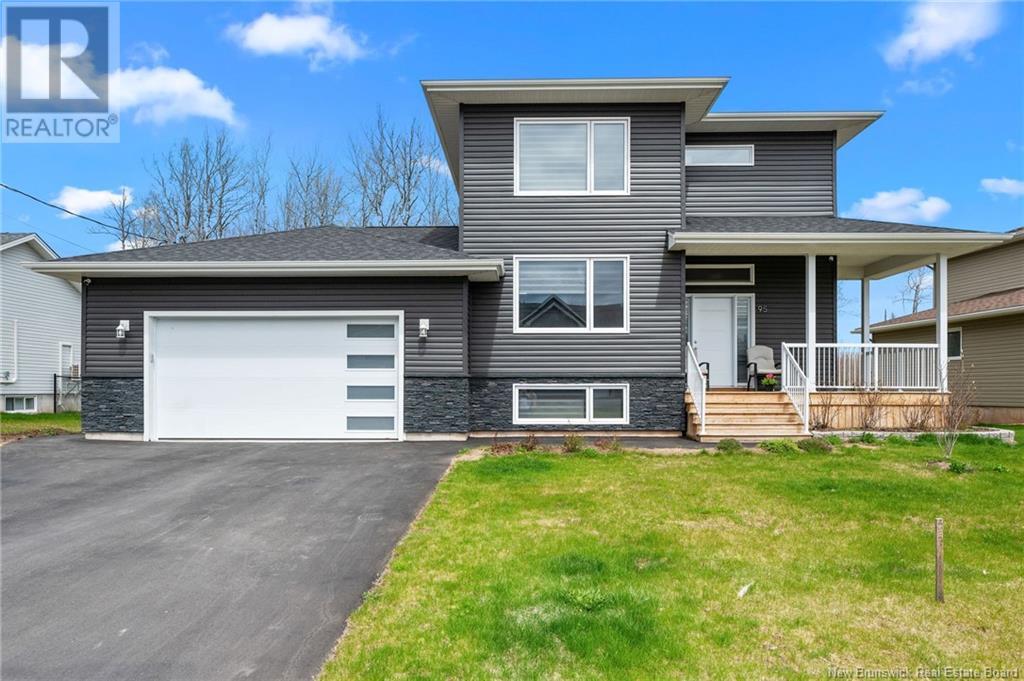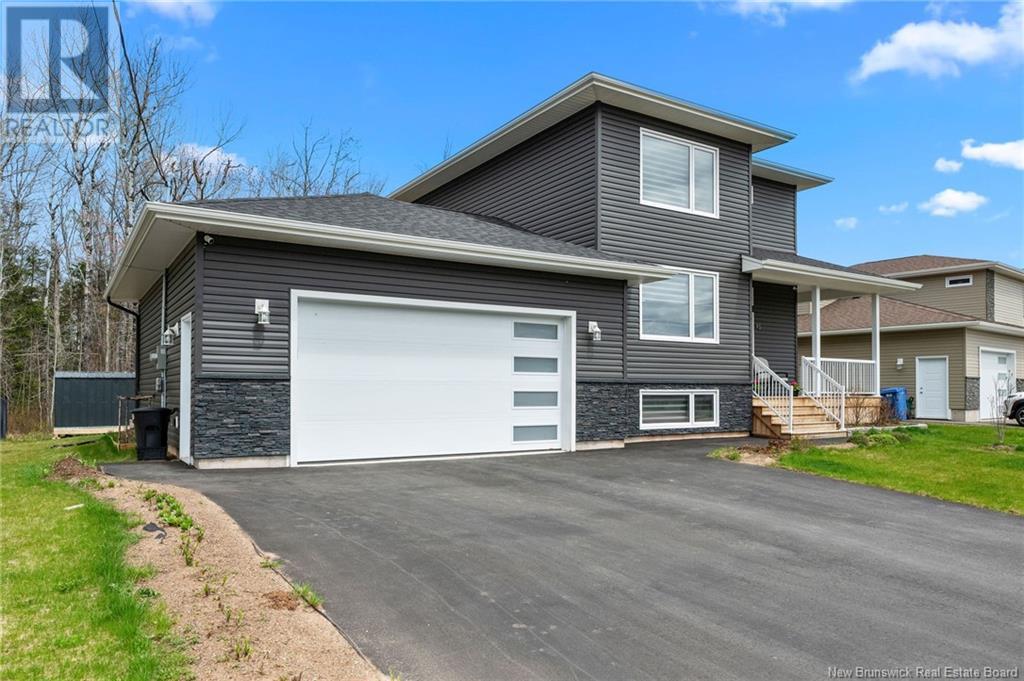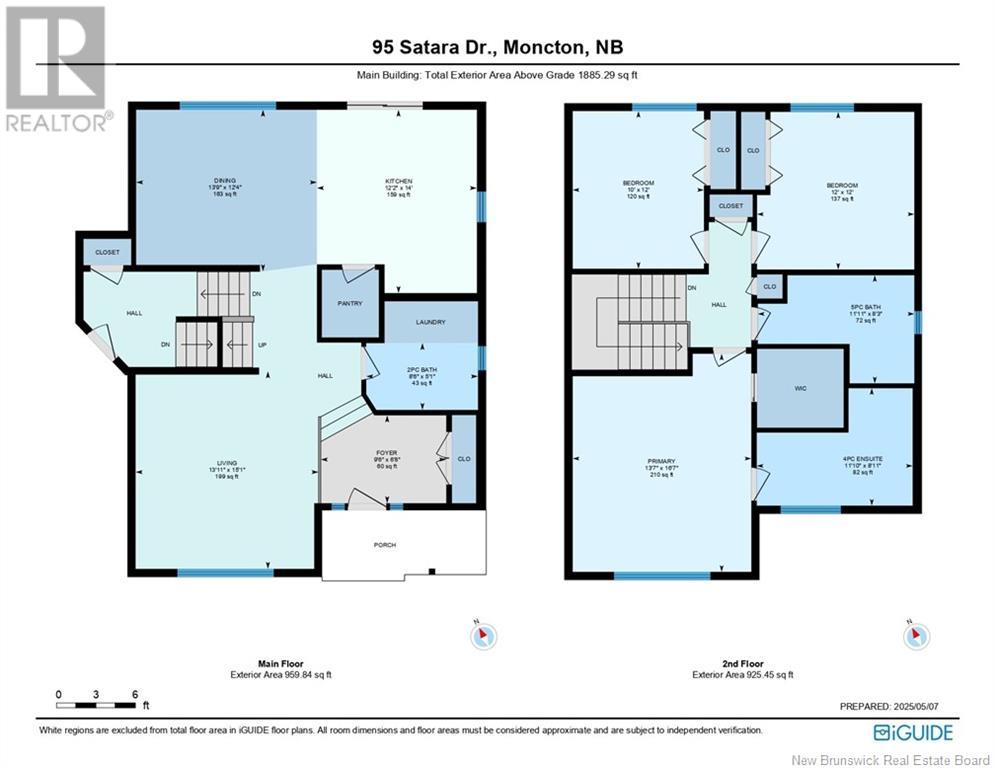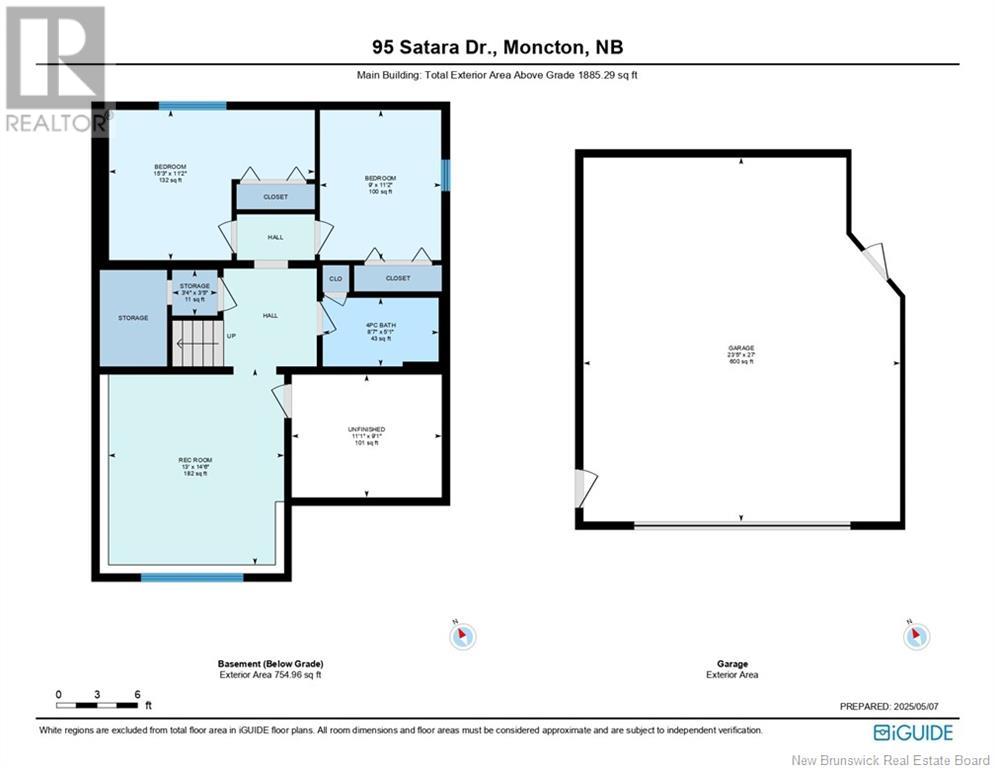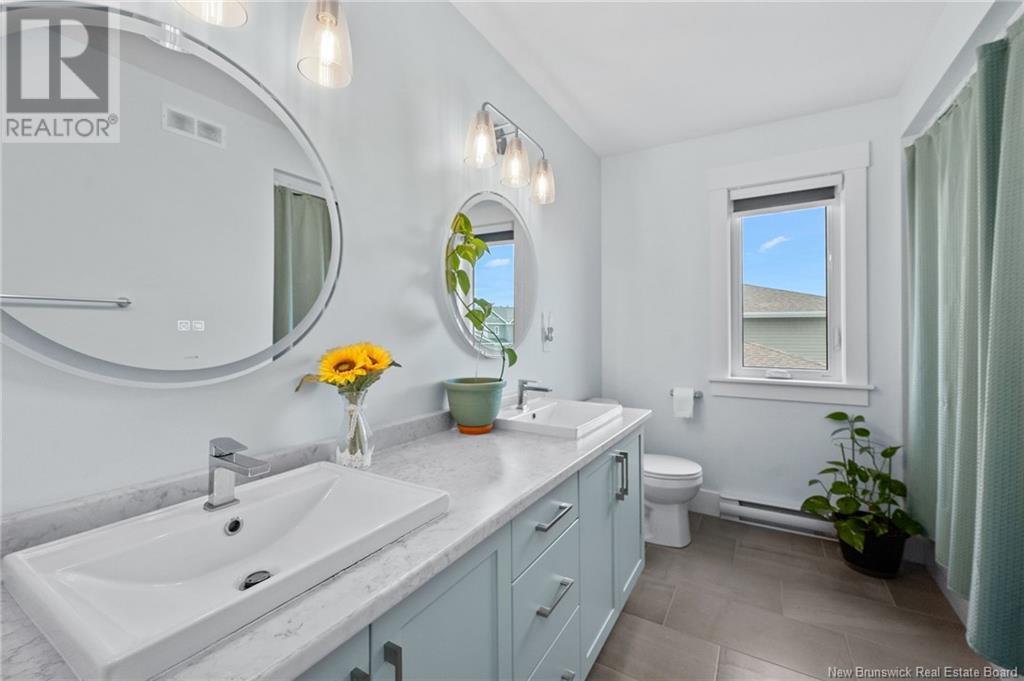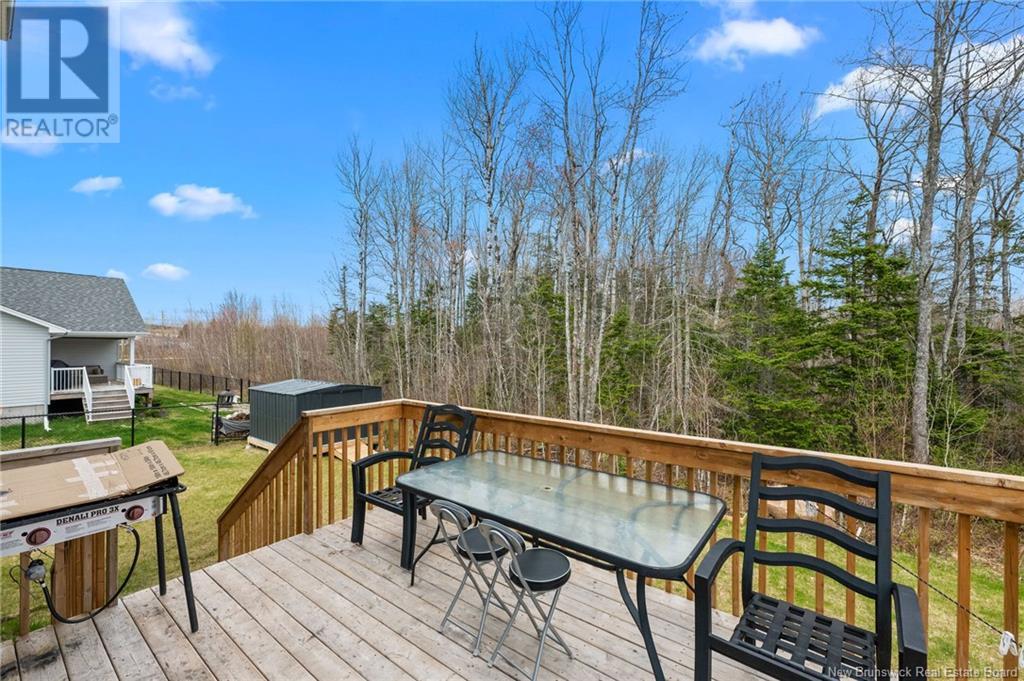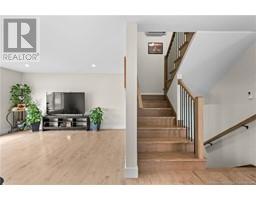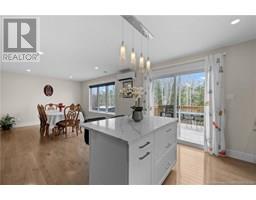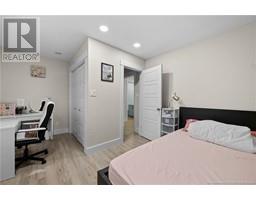5 Bedroom
4 Bathroom
1,885 ft2
2 Level
Heat Pump
Baseboard Heaters, Heat Pump
Landscaped
$675,000
Click on link for 3D virtual tour of this property* Ideally set in Moncton North, this 2-storey home blends modern function with effortless comfort. A triple paved driveway & attached double garage offer a great first impression. Inside, natural light flows in through large windows, highlighting the clean lines & thoughtful design. At the heart of the home, a stunning kitchen features quartz countertops, stainless steel appliances, a walk-in pantry & a center island perfect for gathering. The adjoining dining area opens to a bright living room, and the 2-pc bath with laundry adds practicality. Patio doors lead to an expansive deck overlooking a private, landscaped backyard complete with a baby barn, ideal for storage. Upstairs, the primary suite provides a quiet escape with a spa-like 5 pc ensuite & generous walk-in closet. 2 additional bedrooms share a well-appointed 4 pc bath. The finished basement extends the living space with a welcoming family room, 2 conforming bedrooms, a full bath & ample storage. Located in a quiet, family-friendly neighbourhood just minutes from schools, parks, shopping, walking trails & more, this home offers the space, layout & convenience that modern living demands, all in one of Monctons most desirable communities.LOT SIZE: 71X98X99X71 (id:19018)
Property Details
|
MLS® Number
|
NB117875 |
|
Property Type
|
Single Family |
|
Features
|
Level Lot, Balcony/deck/patio |
Building
|
Bathroom Total
|
4 |
|
Bedrooms Above Ground
|
3 |
|
Bedrooms Below Ground
|
2 |
|
Bedrooms Total
|
5 |
|
Architectural Style
|
2 Level |
|
Basement Development
|
Finished |
|
Basement Type
|
Full (finished) |
|
Constructed Date
|
2023 |
|
Cooling Type
|
Heat Pump |
|
Exterior Finish
|
Stone, Vinyl |
|
Flooring Type
|
Ceramic, Laminate, Hardwood |
|
Foundation Type
|
Concrete |
|
Half Bath Total
|
1 |
|
Heating Fuel
|
Electric |
|
Heating Type
|
Baseboard Heaters, Heat Pump |
|
Size Interior
|
1,885 Ft2 |
|
Total Finished Area
|
2740 Sqft |
|
Type
|
House |
|
Utility Water
|
Municipal Water |
Parking
Land
|
Access Type
|
Year-round Access |
|
Acreage
|
No |
|
Landscape Features
|
Landscaped |
|
Sewer
|
Municipal Sewage System |
|
Size Irregular
|
668 |
|
Size Total
|
668 M2 |
|
Size Total Text
|
668 M2 |
|
Zoning Description
|
R2 |
Rooms
| Level |
Type |
Length |
Width |
Dimensions |
|
Second Level |
5pc Bathroom |
|
|
11'11'' x 8'3'' |
|
Second Level |
Bedroom |
|
|
10'0'' x 12'0'' |
|
Second Level |
Bedroom |
|
|
12'0'' x 12'0'' |
|
Second Level |
Other |
|
|
X |
|
Second Level |
Primary Bedroom |
|
|
13'7'' x 16'7'' |
|
Basement |
Utility Room |
|
|
11'1'' x 9'1'' |
|
Basement |
Bedroom |
|
|
9'0'' x 11'2'' |
|
Basement |
Bedroom |
|
|
15'3'' x 11'2'' |
|
Basement |
4pc Bathroom |
|
|
8'7'' x 5'1'' |
|
Basement |
Family Room |
|
|
13'0'' x 14'6'' |
|
Main Level |
2pc Bathroom |
|
|
8'6'' x 5'1'' |
|
Main Level |
Dining Room |
|
|
13'9'' x 12'4'' |
|
Main Level |
Kitchen |
|
|
12'2'' x 14'0'' |
|
Main Level |
Living Room |
|
|
13'11'' x 15'1'' |
|
Main Level |
Foyer |
|
|
9'6'' x 6'8'' |
https://www.realtor.ca/real-estate/28279339/95-satara-drive-moncton
