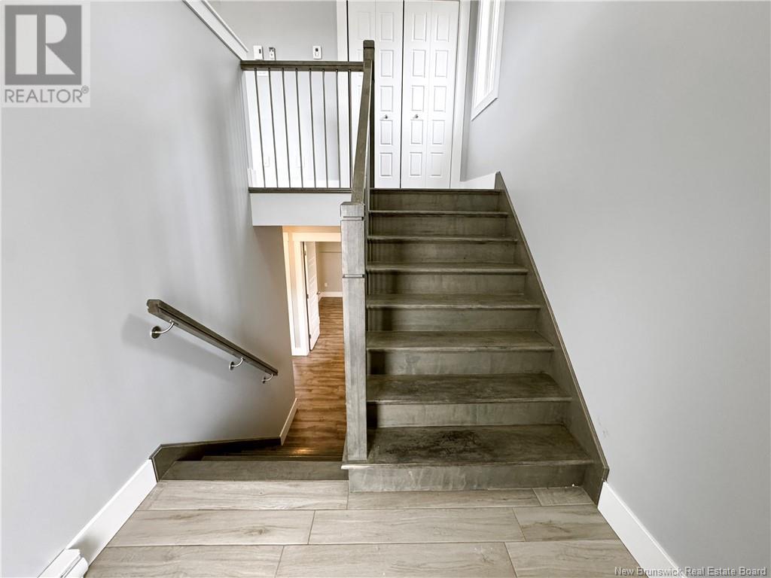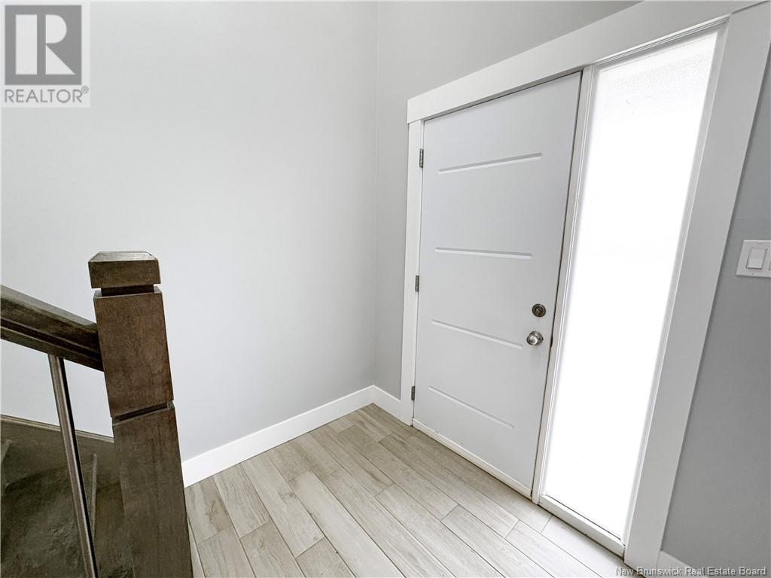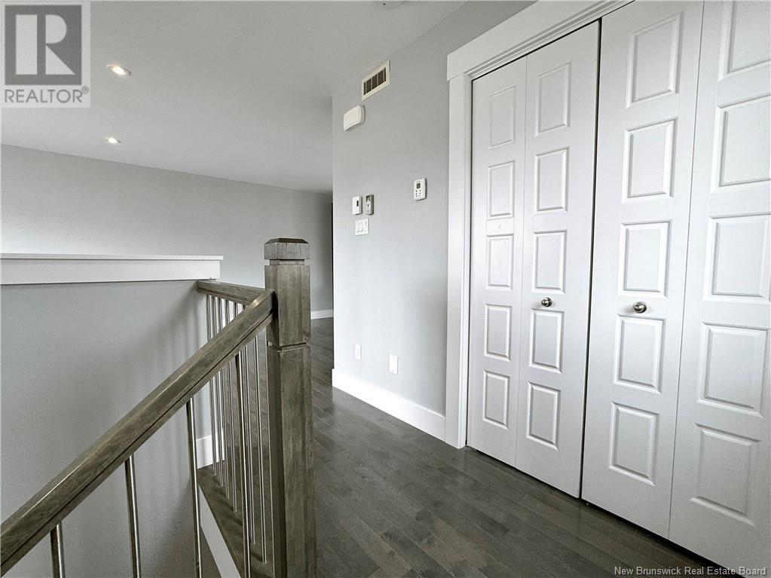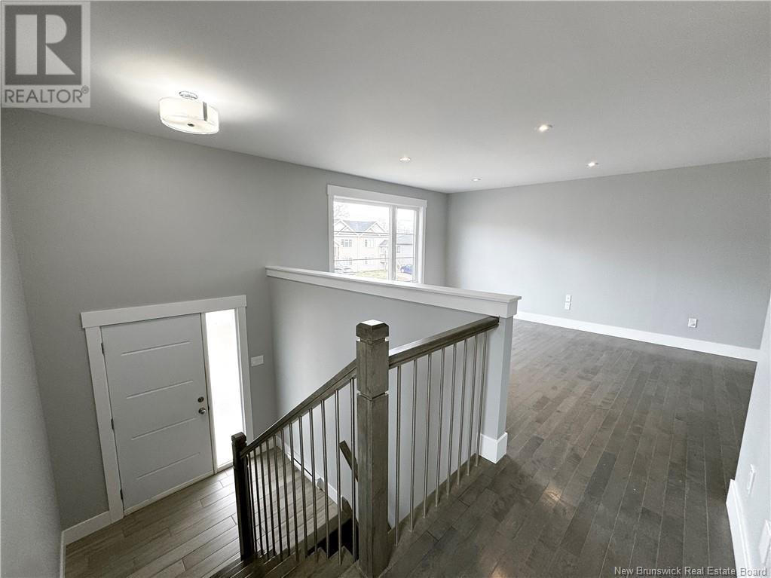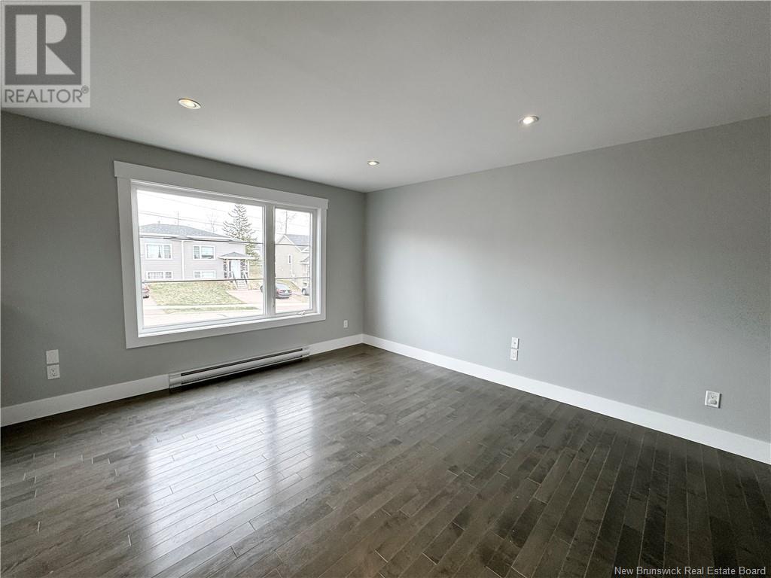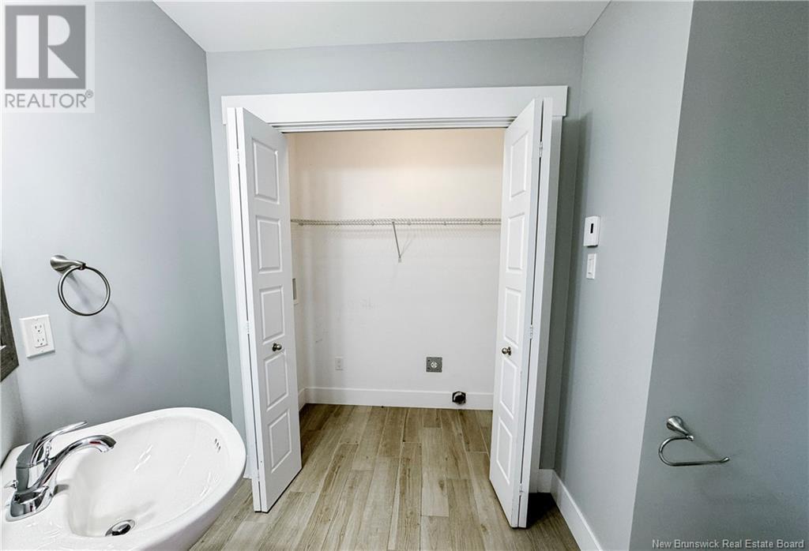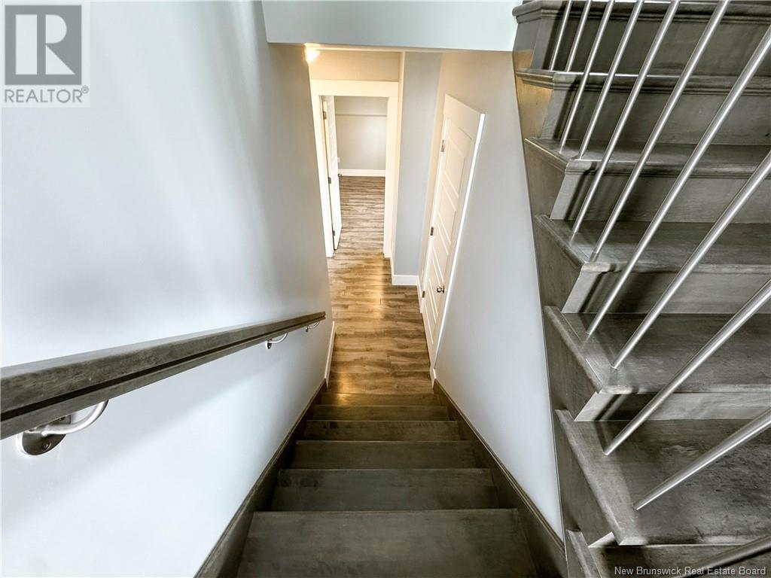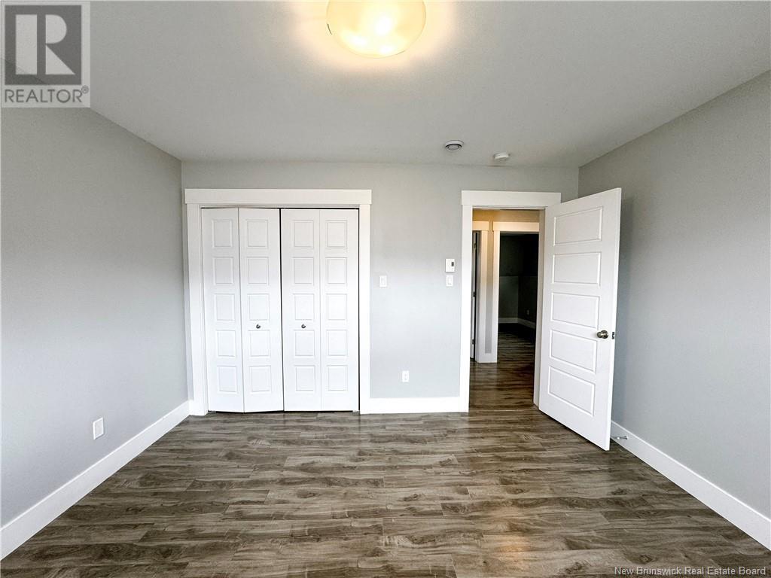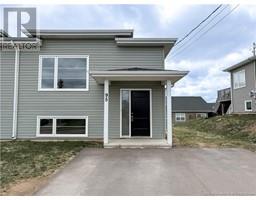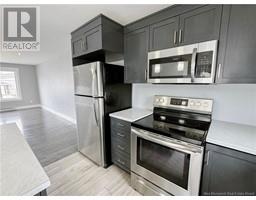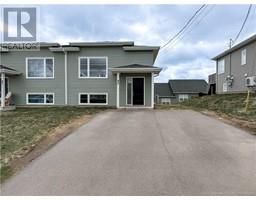3 Bedroom
2 Bathroom
672 ft2
2 Level
Air Exchanger
Baseboard Heaters
Landscaped
$314,900
Welcome to 95 Lancefield Cres, a semi-detached home located in the highly sought-after Moncton North area. The open-concept main floor features a spacious living room that flows into a kitchen with dark-stained cabinets and includes stainless steel appliances: refrigerator, stove, and dishwasher. A bright dining area offers patio doors leading to the back deck. The main floor also includes a laundry area and a half bath. The lower level hosts a master bedroom, two additional bedrooms, a main bath, and storage space. Situated in a family-friendly neighborhood. Please note that assessment and taxes for 2025 are currently based on 95 and 97 Lancefield as the duplex and non-owner occupancy, subdivision is processing, New PID, PAN are subject to change on closing. There is also an option to purchase both 95 and 97 Lancefield together! Don't miss out on this exceptional opportunity. (id:19018)
Property Details
|
MLS® Number
|
NB116956 |
|
Property Type
|
Single Family |
|
Features
|
Balcony/deck/patio |
Building
|
Bathroom Total
|
2 |
|
Bedrooms Below Ground
|
3 |
|
Bedrooms Total
|
3 |
|
Architectural Style
|
2 Level |
|
Constructed Date
|
2017 |
|
Cooling Type
|
Air Exchanger |
|
Exterior Finish
|
Vinyl |
|
Flooring Type
|
Ceramic, Laminate, Hardwood |
|
Foundation Type
|
Concrete |
|
Half Bath Total
|
1 |
|
Heating Fuel
|
Electric |
|
Heating Type
|
Baseboard Heaters |
|
Size Interior
|
672 Ft2 |
|
Total Finished Area
|
1344 Sqft |
|
Type
|
House |
|
Utility Water
|
Municipal Water |
Land
|
Access Type
|
Year-round Access |
|
Acreage
|
No |
|
Landscape Features
|
Landscaped |
|
Sewer
|
Municipal Sewage System |
|
Size Irregular
|
315 |
|
Size Total
|
315 Sqft |
|
Size Total Text
|
315 Sqft |
Rooms
| Level |
Type |
Length |
Width |
Dimensions |
|
Basement |
4pc Bathroom |
|
|
8' x 5' |
|
Basement |
Bedroom |
|
|
10'7'' x 9'6'' |
|
Basement |
Bedroom |
|
|
11'8'' x 8'2'' |
|
Basement |
Bedroom |
|
|
12'8'' x 11'5'' |
|
Main Level |
2pc Bathroom |
|
|
8' x 8' |
|
Main Level |
Dining Room |
|
|
11' x 7'9'' |
|
Main Level |
Kitchen |
|
|
10' x 9' |
|
Main Level |
Living Room |
|
|
20' x 12' |
|
Main Level |
Foyer |
|
|
6'11'' x 5'0'' |
https://www.realtor.ca/real-estate/28216574/95-lancefield-crescent-moncton

