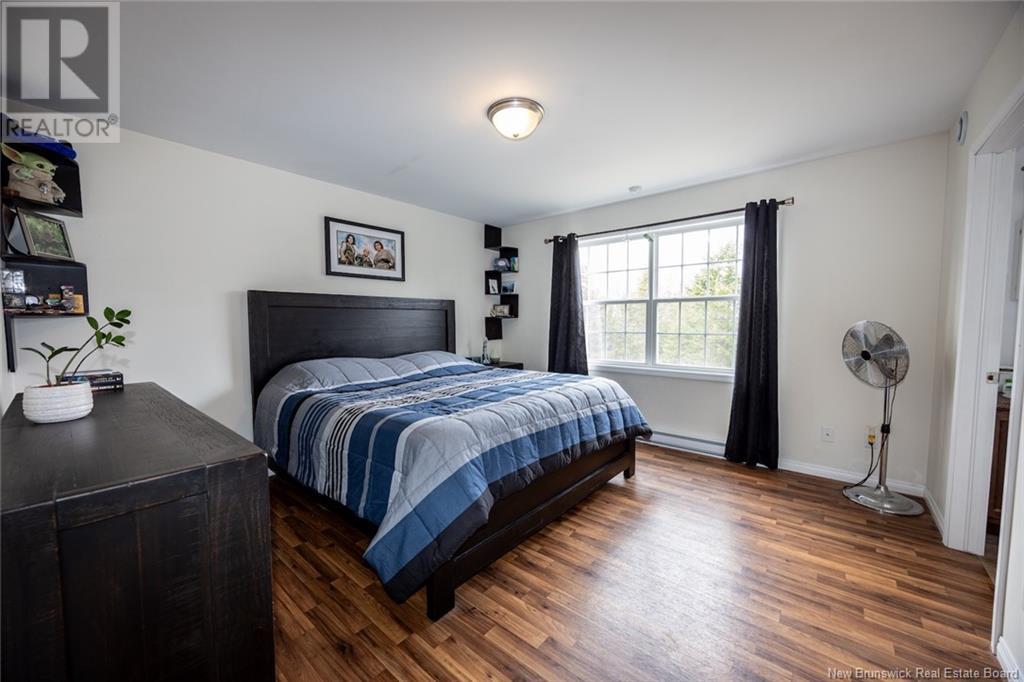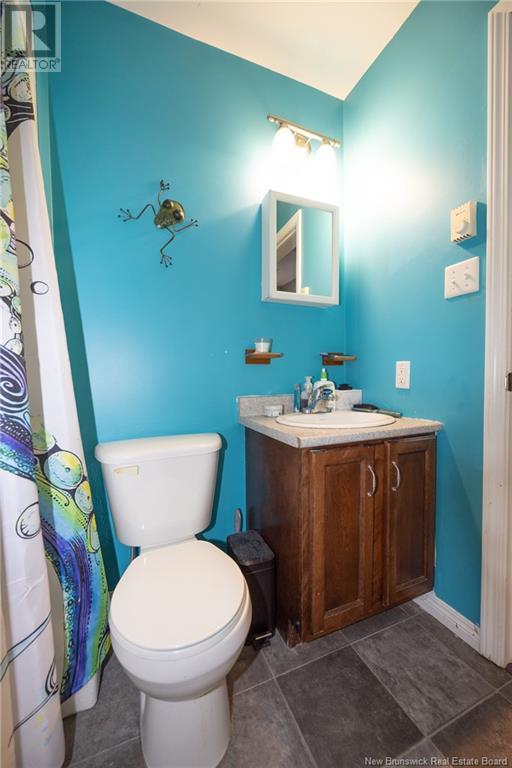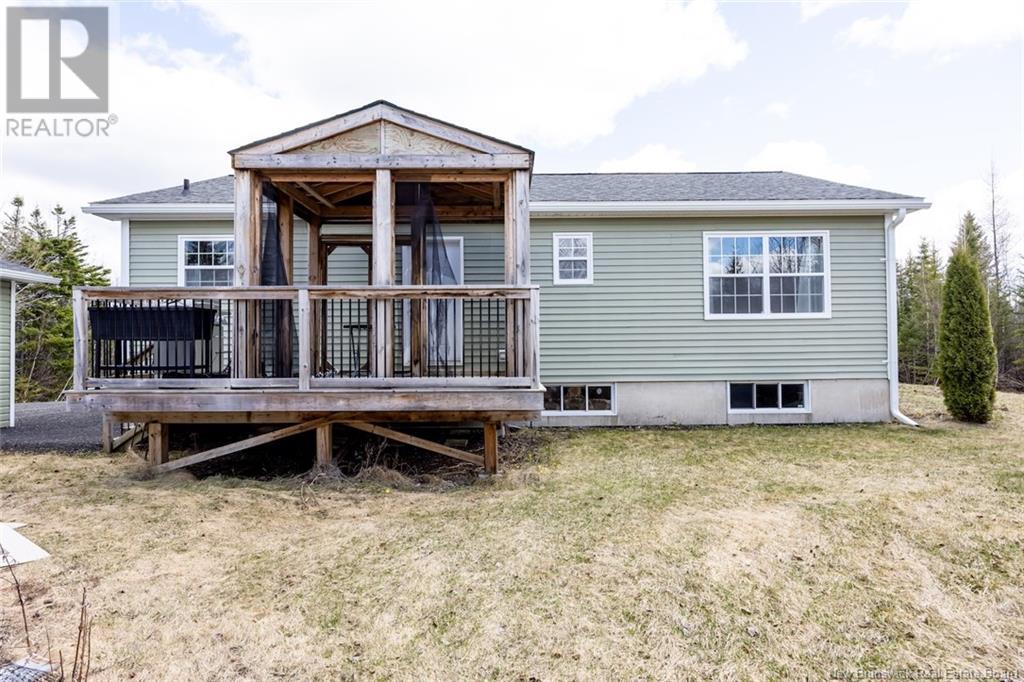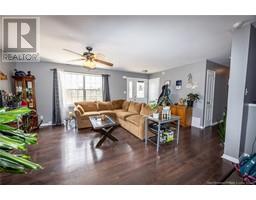5 Bedroom
3 Bathroom
852 ft2
Bungalow
Heat Pump
Heat Pump
Acreage
$424,900
Welcome to your dream home! This stunning property is perfect for families looking for space, comfort, and style. Nestled on a generous 1-acre corner lot, this home offers a blend of indoor and outdoor living that is hard to find. The home boasts five spacious bedrooms, providing ample space for family, guests, or even a home office. Each room is designed with comfort in mind, offering plenty of natural light and storage space. With three well-appointed bathrooms, there's no need to worry about morning rush hour. Each bathroom features modern fixtures and finishes that add a touch of luxury to everyday living. The home includes both front and back decks, ideal for relaxing, entertaining, or enjoying the scenic views. Whether you prefer a quiet morning coffee or hosting a summer barbecue, these outdoor spaces are sure to impress. The large 2-car garage provides ample room for vehicles and extra storage. It's perfect for families with multiple cars or those who enjoy having space for hobbies and projects. Measurements to be verified by buyer (id:19018)
Property Details
|
MLS® Number
|
NB117039 |
|
Property Type
|
Single Family |
|
Equipment Type
|
Water Heater |
|
Features
|
Corner Site, Balcony/deck/patio |
|
Rental Equipment Type
|
Water Heater |
|
Structure
|
None |
Building
|
Bathroom Total
|
3 |
|
Bedrooms Above Ground
|
3 |
|
Bedrooms Below Ground
|
2 |
|
Bedrooms Total
|
5 |
|
Architectural Style
|
Bungalow |
|
Constructed Date
|
2014 |
|
Cooling Type
|
Heat Pump |
|
Exterior Finish
|
Vinyl |
|
Foundation Type
|
Concrete |
|
Heating Fuel
|
Electric |
|
Heating Type
|
Heat Pump |
|
Stories Total
|
1 |
|
Size Interior
|
852 Ft2 |
|
Total Finished Area
|
1465 Sqft |
|
Type
|
House |
|
Utility Water
|
Drilled Well, Well |
Parking
Land
|
Access Type
|
Year-round Access |
|
Acreage
|
Yes |
|
Size Irregular
|
4082 |
|
Size Total
|
4082 M2 |
|
Size Total Text
|
4082 M2 |
Rooms
| Level |
Type |
Length |
Width |
Dimensions |
|
Basement |
Bath (# Pieces 1-6) |
|
|
6'8'' x 8'7'' |
|
Basement |
Bedroom |
|
|
8'7'' x 13'0'' |
|
Basement |
Storage |
|
|
9'0'' x 9'0'' |
|
Basement |
Laundry Room |
|
|
10'0'' x 12'0'' |
|
Basement |
Bedroom |
|
|
14'5'' x 12'0'' |
|
Basement |
Recreation Room |
|
|
12'8'' x 20'8'' |
|
Main Level |
Bedroom |
|
|
9'0'' x 10'6'' |
|
Main Level |
Ensuite |
|
|
5'6'' x 5'4'' |
|
Main Level |
Living Room |
|
|
13'8'' x 18'6'' |
|
Main Level |
Bath (# Pieces 1-6) |
|
|
4'4'' x 5'4'' |
|
Main Level |
Bedroom |
|
|
12'0'' x 9'4'' |
|
Main Level |
Primary Bedroom |
|
|
13'0'' x 13'0'' |
|
Main Level |
Kitchen |
|
|
11'0'' x 15'0'' |
https://www.realtor.ca/real-estate/28215081/95-jake-street-rusagonis












































