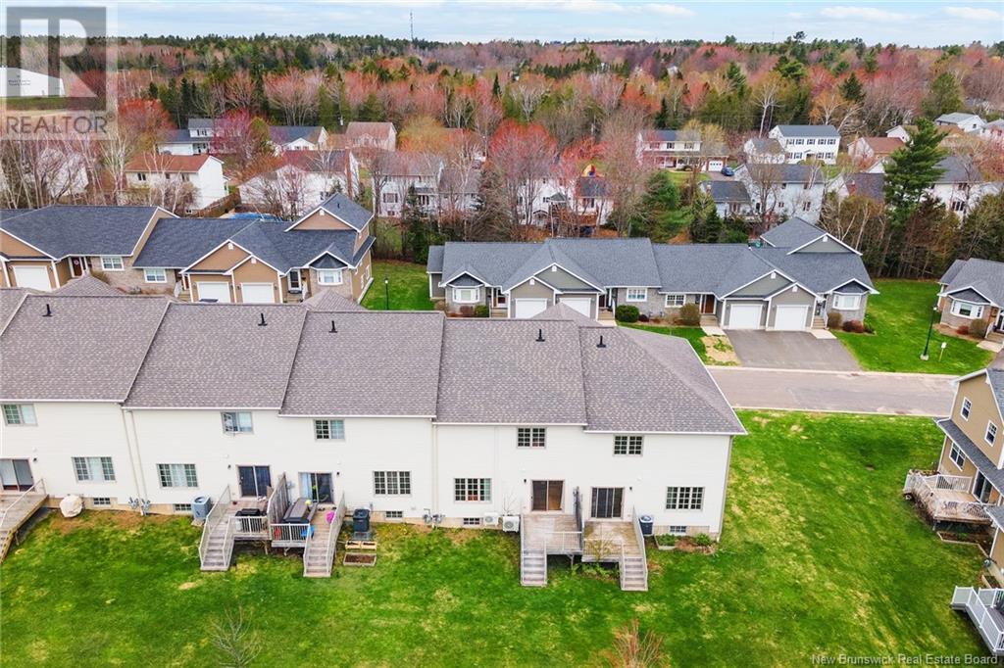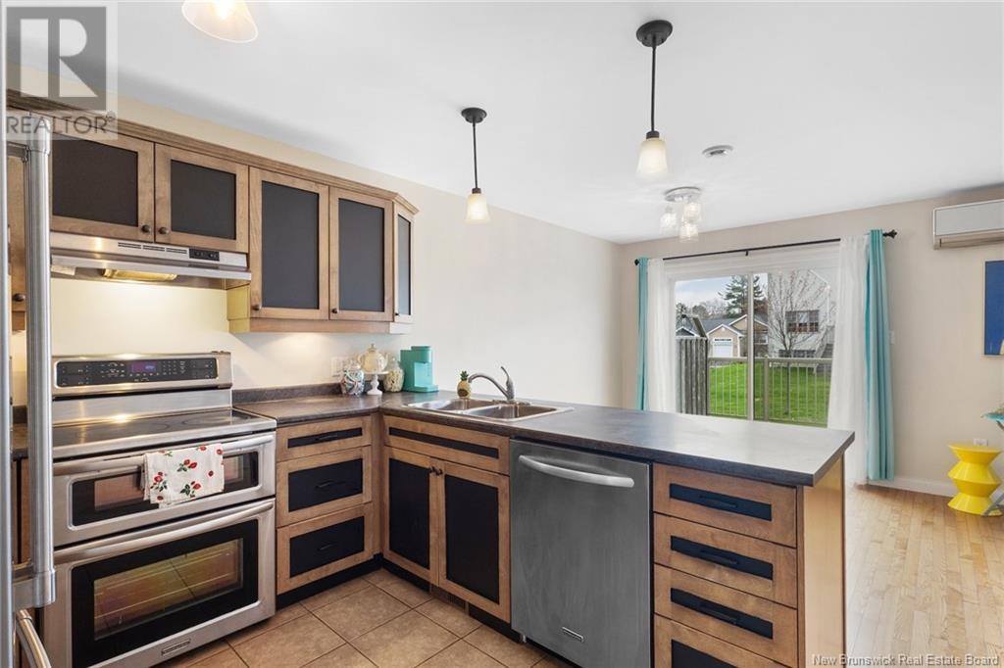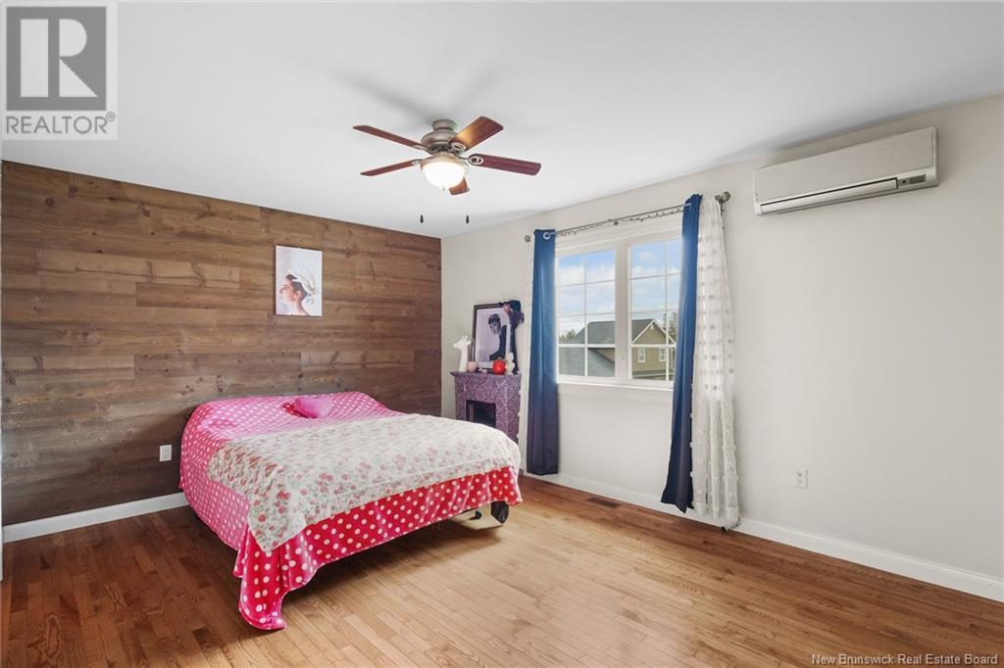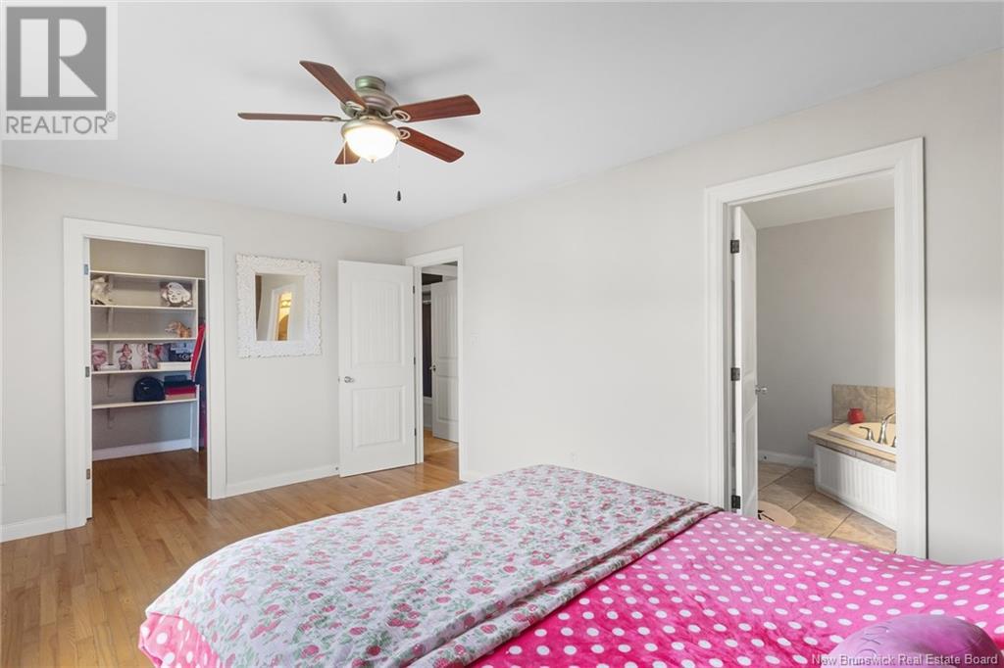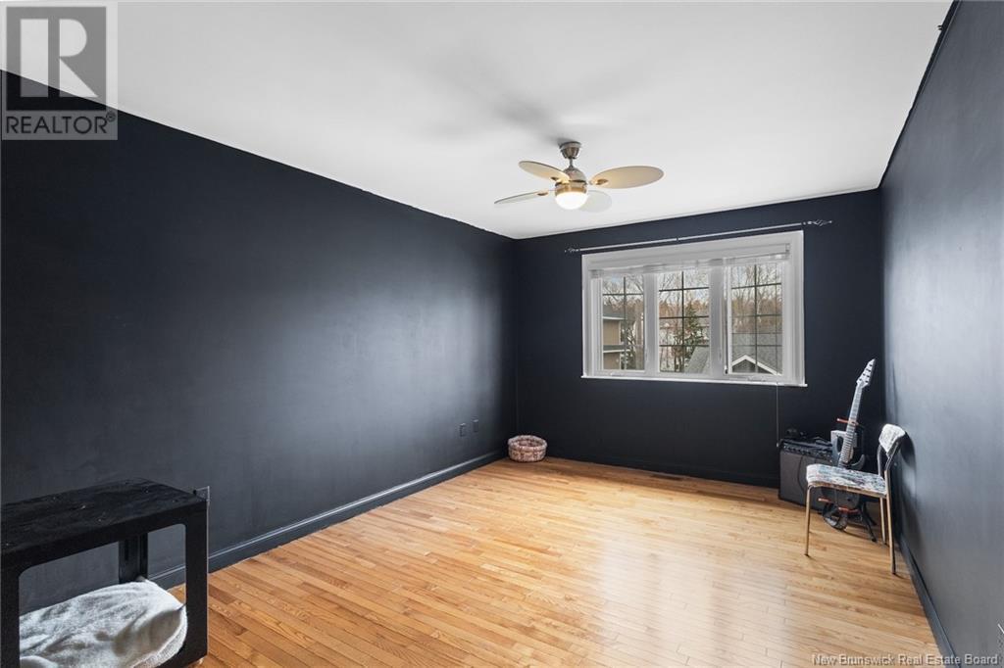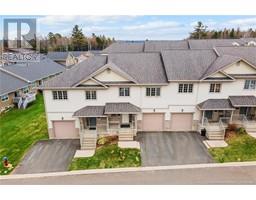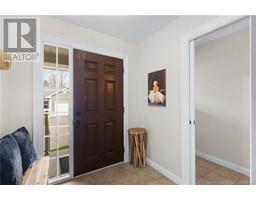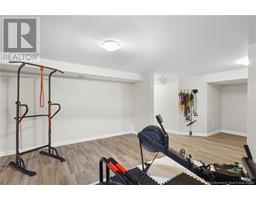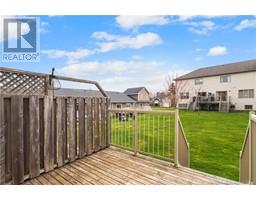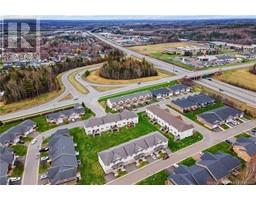95 Huntingdon Circle Fredericton, New Brunswick E3B 0M1
$424,900Maintenance,
$158.70 Monthly
Maintenance,
$158.70 MonthlyThis Townhouse gives a family plenty of room to grow with a long list of upgrades & location that makes it close to all amenities! Located on a private street & subdivision with all snow ploughing, lawn care & out door maintenance included for a nominal monthly fee. Pull up to the paved driveway & single car garage. The main level offers an upgraded kitchen with a large peninsula & plenty of dark stained cabinetry. The dining area has patio doors to the back deck & yard. The spacious living room offers hardwood flooring & large windows allowing plenty of light in. The second level houses 3 XL bedrooms, with the master & additional bedroom having walk in closets. The master suite offers a full ensuite, with corner bath tub, corner shower & vanity. This level finished off with a full bath & separate laundry. Lower level currently houses a gym (4th bedroom),with den area, full bath, utility room & ample storage! Energy efficient with 2 ductless heat pumps! (id:19018)
Property Details
| MLS® Number | NB117729 |
| Property Type | Single Family |
| Neigbourhood | Skyline Acres |
| Equipment Type | Water Heater |
| Features | Balcony/deck/patio |
| Rental Equipment Type | Water Heater |
Building
| Bathroom Total | 4 |
| Bedrooms Above Ground | 3 |
| Bedrooms Below Ground | 1 |
| Bedrooms Total | 4 |
| Architectural Style | 2 Level |
| Basement Development | Finished |
| Basement Type | Full (finished) |
| Constructed Date | 2011 |
| Cooling Type | Heat Pump |
| Exterior Finish | Stone, Vinyl |
| Flooring Type | Ceramic, Vinyl, Wood |
| Foundation Type | Concrete |
| Half Bath Total | 1 |
| Heating Fuel | Electric |
| Heating Type | Forced Air, Heat Pump |
| Size Interior | 1,571 Ft2 |
| Total Finished Area | 2140 Sqft |
| Type | House |
| Utility Water | Municipal Water |
Parking
| Attached Garage | |
| Garage |
Land
| Access Type | Year-round Access |
| Acreage | No |
| Landscape Features | Landscaped |
| Sewer | Municipal Sewage System |
| Size Irregular | 109.3 |
| Size Total | 109.3 M2 |
| Size Total Text | 109.3 M2 |
| Zoning Description | Mr-1 |
Rooms
| Level | Type | Length | Width | Dimensions |
|---|---|---|---|---|
| Second Level | Other | 8'3'' x 7'6'' | ||
| Second Level | Other | 8'3'' x 7'6'' | ||
| Second Level | Other | 3'6'' x 3'0'' | ||
| Second Level | Other | 3'6'' x 3'0'' | ||
| Second Level | Primary Bedroom | 11'5'' x 16'3'' | ||
| Second Level | Primary Bedroom | 11'5'' x 16'3'' | ||
| Second Level | 3pc Bathroom | 9'2'' x 7'6'' | ||
| Second Level | 3pc Bathroom | 9'2'' x 7'6'' | ||
| Second Level | Bedroom | 14'10'' x 11'1'' | ||
| Second Level | Bedroom | 14'10'' x 11'1'' | ||
| Second Level | Bedroom | 10'7'' x 12'9'' | ||
| Second Level | Bedroom | 10'7'' x 12'9'' | ||
| Basement | Other | 15'2'' x 12'9'' | ||
| Basement | Other | 15'2'' x 12'9'' | ||
| Basement | Other | 19'10'' x 10'2'' | ||
| Basement | 3pc Bathroom | 8'4'' x 9'11'' | ||
| Basement | Other | 19'10'' x 10'2'' | ||
| Basement | Utility Room | 10'7'' x 6'0'' | ||
| Main Level | Living Room | 16'3'' x 15'6'' | ||
| Basement | 3pc Bathroom | 8'4'' x 9'11'' | ||
| Main Level | Dining Room | 10'1'' x 8'9'' | ||
| Basement | Utility Room | 10'7'' x 6'0'' | ||
| Main Level | Kitchen | 10'1'' x 10'7'' | ||
| Main Level | 2pc Bathroom | 8'11'' x 3'5'' | ||
| Main Level | Living Room | 16'3'' x 15'6'' | ||
| Main Level | Foyer | 6'6'' x 6'8'' | ||
| Main Level | Dining Room | 10'1'' x 8'9'' | ||
| Main Level | Kitchen | 10'1'' x 10'7'' | ||
| Main Level | 2pc Bathroom | 8'11'' x 3'5'' | ||
| Main Level | Foyer | 6'6'' x 6'8'' |
https://www.realtor.ca/real-estate/28378435/95-huntingdon-circle-fredericton
Contact Us
Contact us for more information



