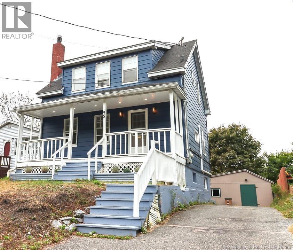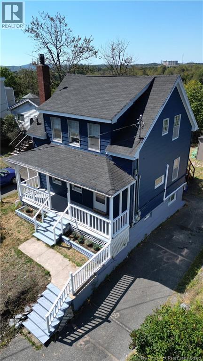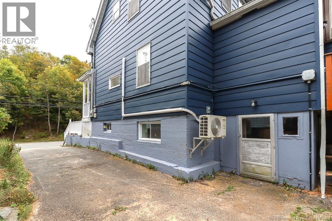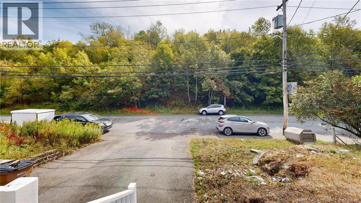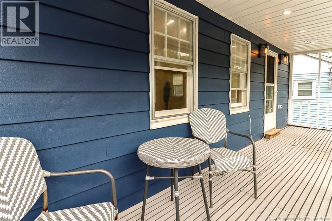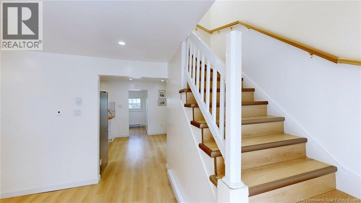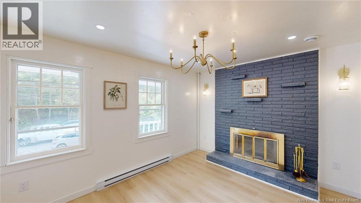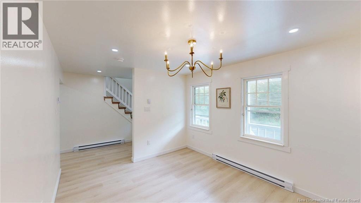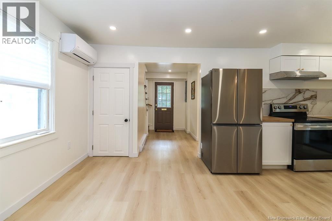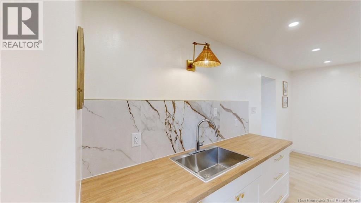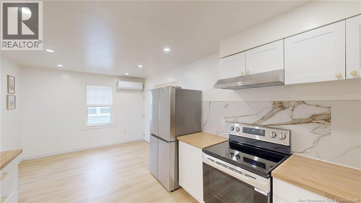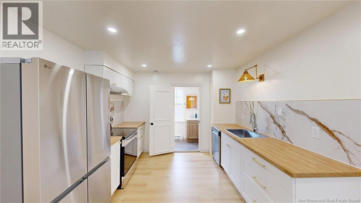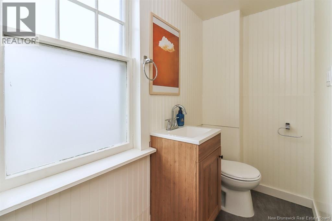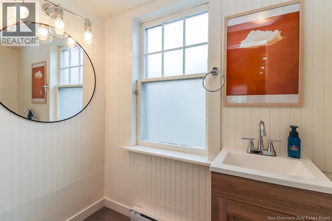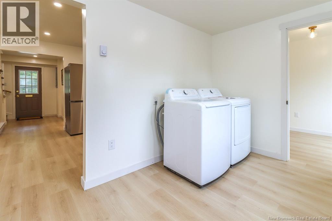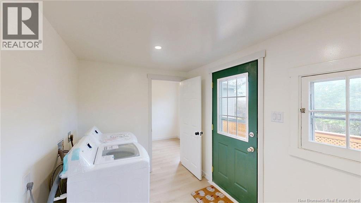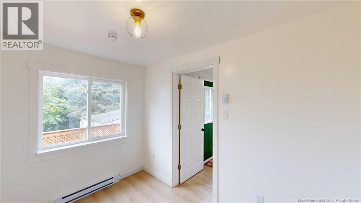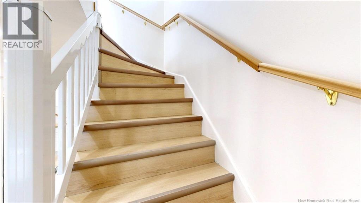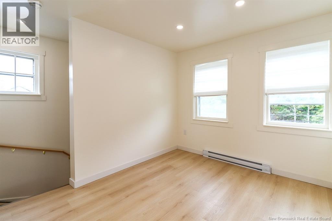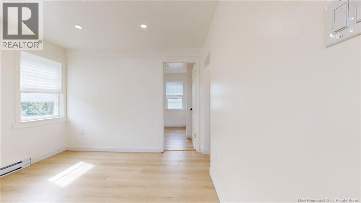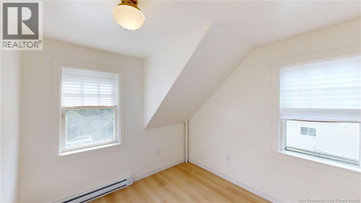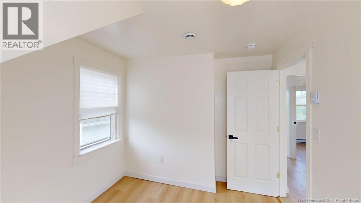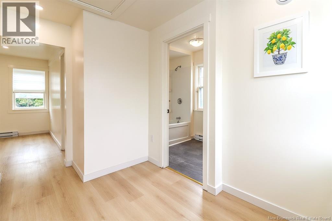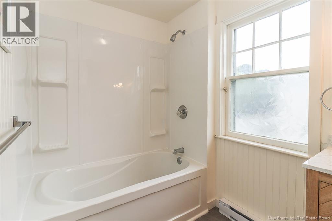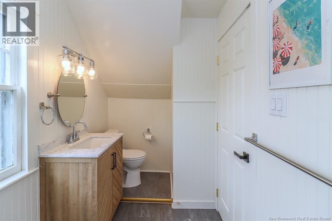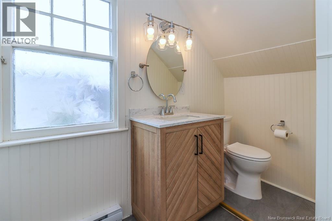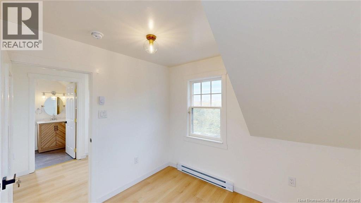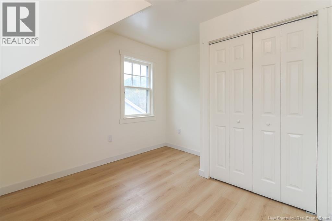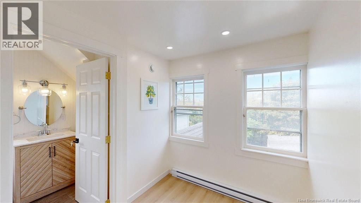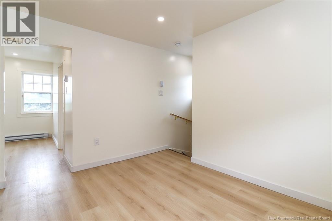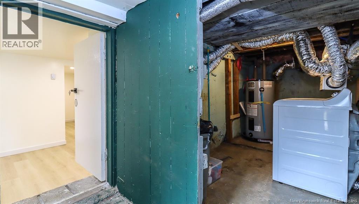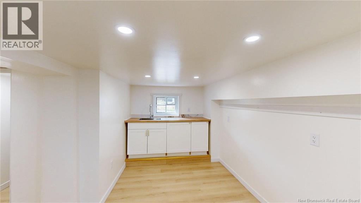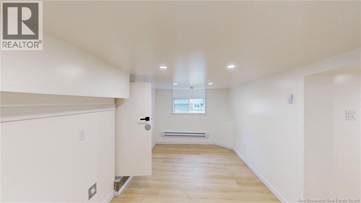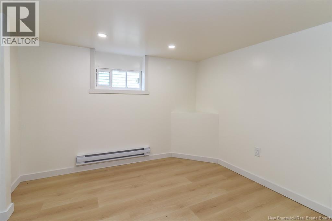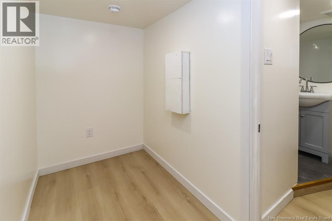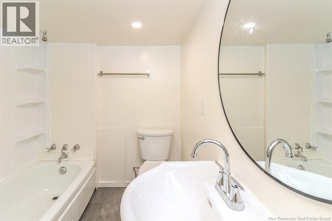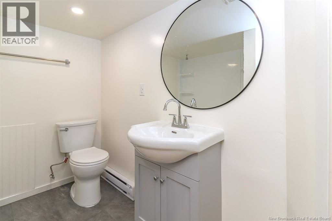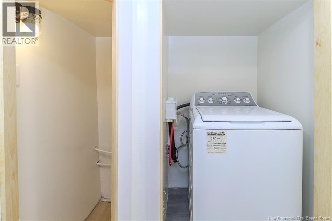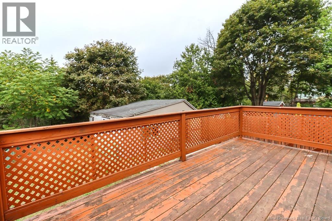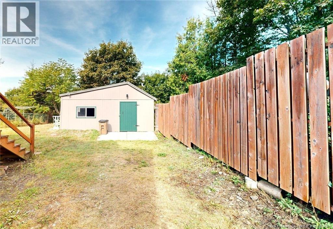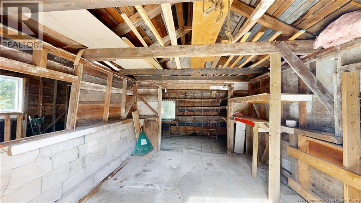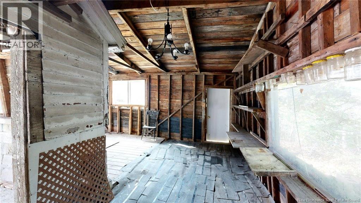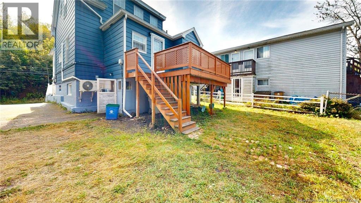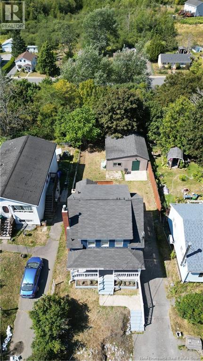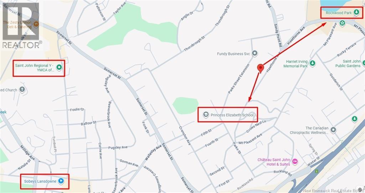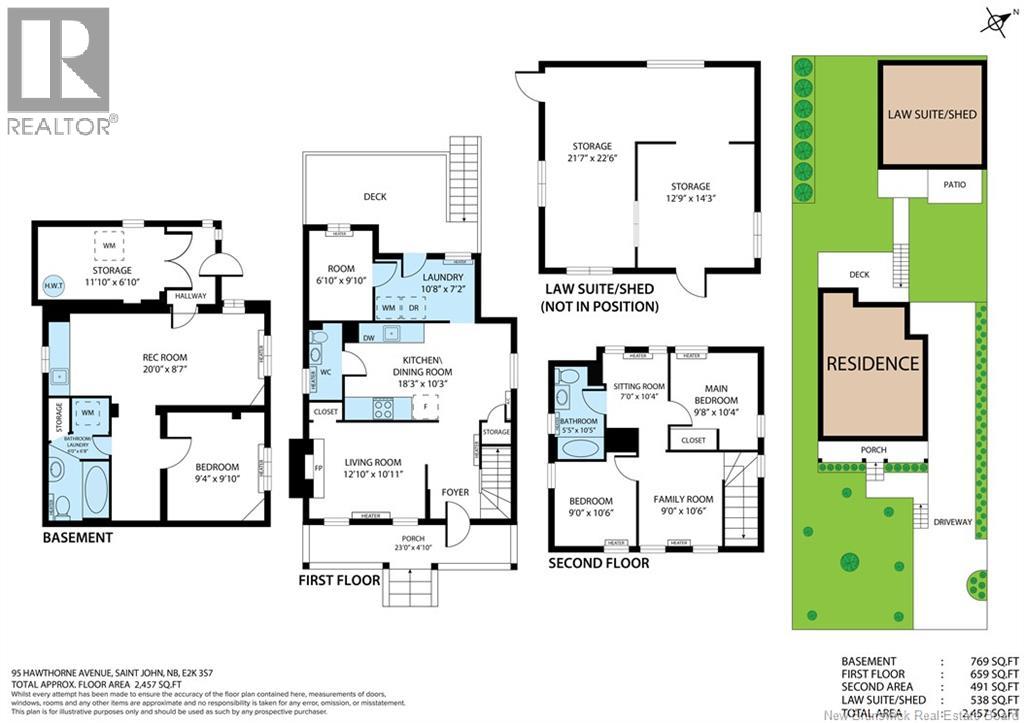4 Bedroom
3 Bathroom
1,919 ft2
2 Level
Heat Pump
Baseboard Heaters, Heat Pump
$299,999
Rare Opportunity in Saint John! This property offers 3 bedrooms, 3 bathrooms, and a walkout basement with separate entrance and additional room (non-conforming, no egress window), creating potential for an in-law suite or mortgage helper. The home has been extensively upgraded, including a newly finished kitchen with luxury tile backsplash, brand-new appliances, high-efficiency electric baseboards, a new HVAC system, owned heat pump, and owned hot water tankensuring comfort and eliminating rental fees. A large shed with a 200-amp panel provides valuable utility and storage space. Ideally located, the home is within walking distance to Rockwood Park and Elizabeth Elementary School, situated in the Saint John High School zone, and only minutes from UNB, the Regional Hospital, YMCA, Sobeys, and Uptown Saint John. Current tax reflects non-owner occupancy. (id:19018)
Property Details
|
MLS® Number
|
NB126207 |
|
Property Type
|
Single Family |
|
Neigbourhood
|
Indiantown |
|
Equipment Type
|
None |
|
Rental Equipment Type
|
None |
Building
|
Bathroom Total
|
3 |
|
Bedrooms Above Ground
|
3 |
|
Bedrooms Below Ground
|
1 |
|
Bedrooms Total
|
4 |
|
Architectural Style
|
2 Level |
|
Constructed Date
|
1969 |
|
Cooling Type
|
Heat Pump |
|
Exterior Finish
|
Vinyl |
|
Flooring Type
|
Laminate |
|
Foundation Type
|
Concrete |
|
Half Bath Total
|
1 |
|
Heating Fuel
|
Electric |
|
Heating Type
|
Baseboard Heaters, Heat Pump |
|
Size Interior
|
1,919 Ft2 |
|
Total Finished Area
|
1919 Sqft |
|
Type
|
House |
|
Utility Water
|
Municipal Water |
Land
|
Access Type
|
Year-round Access |
|
Acreage
|
No |
|
Sewer
|
Municipal Sewage System |
|
Size Irregular
|
6167 |
|
Size Total
|
6167 Sqft |
|
Size Total Text
|
6167 Sqft |
Rooms
| Level |
Type |
Length |
Width |
Dimensions |
|
Second Level |
4pc Bathroom |
|
|
5'5'' x 10'5'' |
|
Second Level |
Family Room |
|
|
9'0'' x 10'6'' |
|
Second Level |
Sitting Room |
|
|
7'0'' x 10'4'' |
|
Second Level |
Primary Bedroom |
|
|
9'8'' x 10'4'' |
|
Second Level |
Bedroom |
|
|
9'0'' x 10'6'' |
|
Basement |
Storage |
|
|
11'10'' x 6'10'' |
|
Basement |
Kitchen/dining Room |
|
|
20'0'' x 8'7'' |
|
Basement |
Bedroom |
|
|
9'4'' x 9'10'' |
|
Main Level |
Bedroom |
|
|
6'10'' x 9'10'' |
|
Main Level |
Laundry Room |
|
|
10'8'' x 7'2'' |
|
Main Level |
Kitchen/dining Room |
|
|
18'3'' x 10'3'' |
|
Main Level |
Living Room |
|
|
12'10'' x 10'11'' |
https://www.realtor.ca/real-estate/28848910/95-hawthorne-avenue-saint-john
