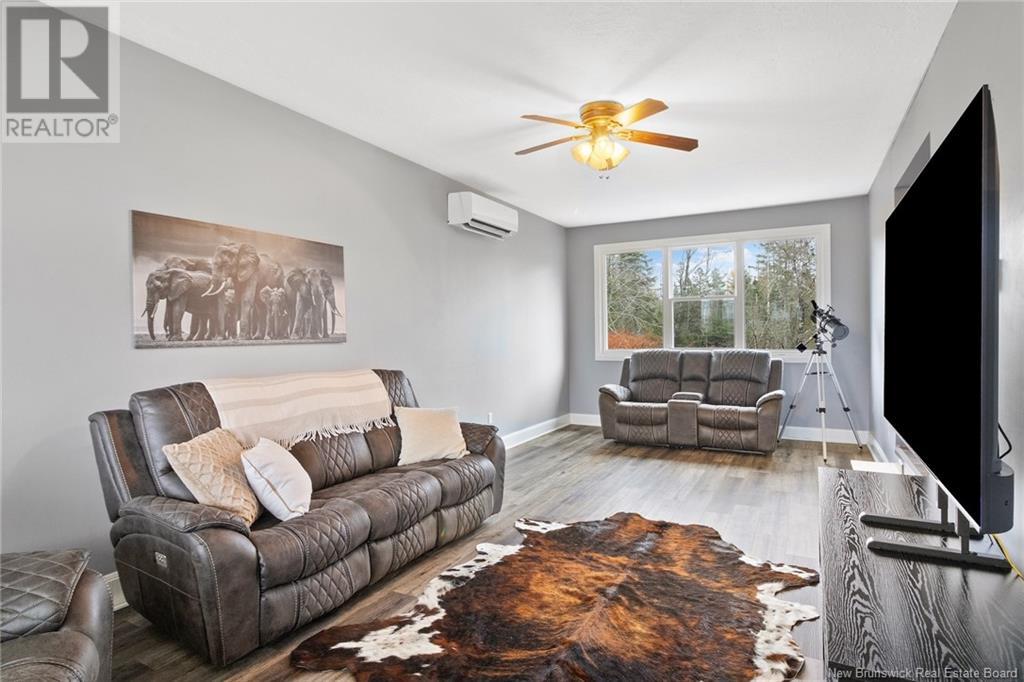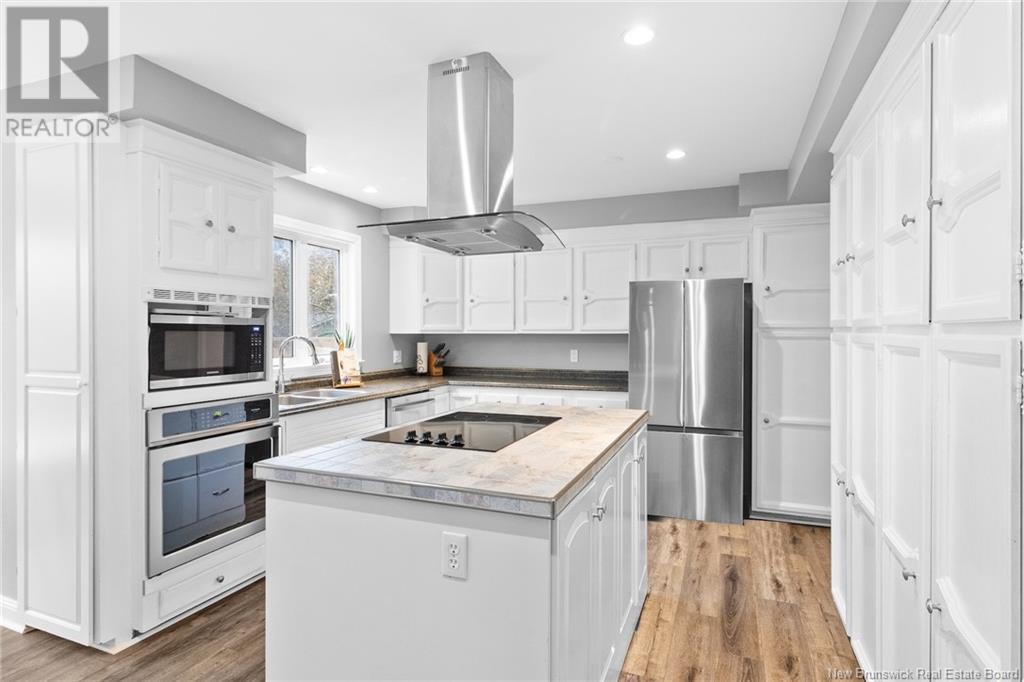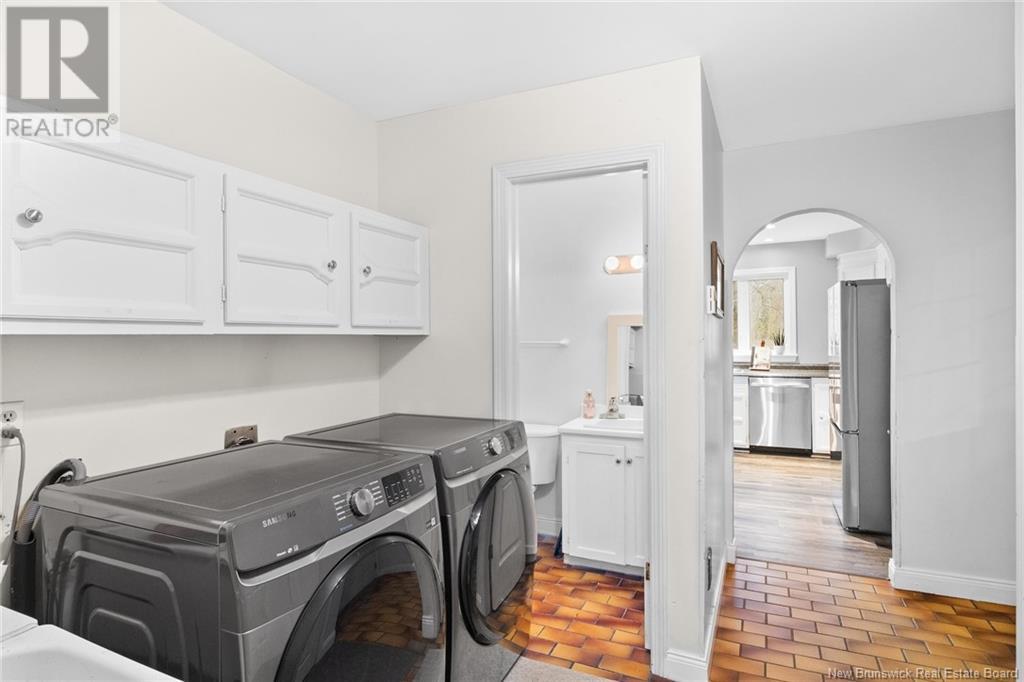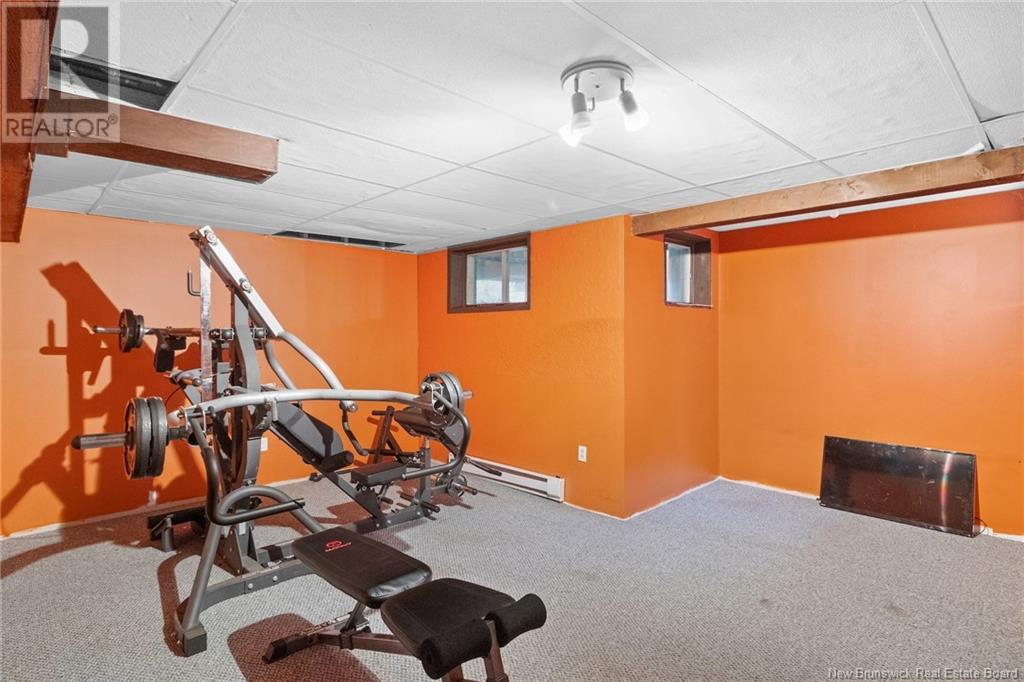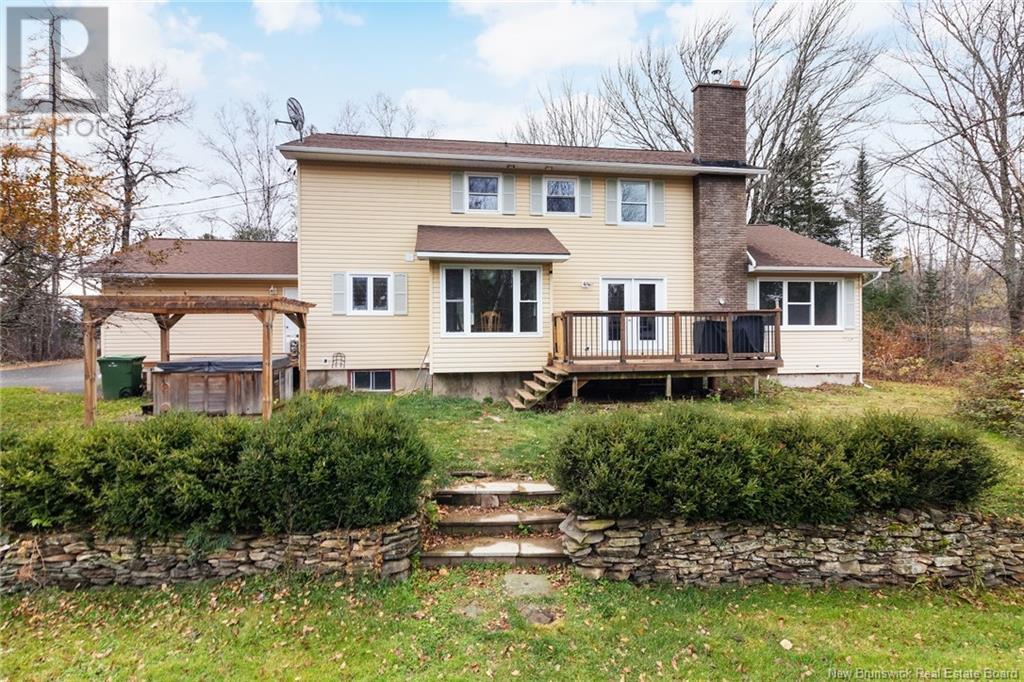5 Bedroom
4 Bathroom
2604 sqft
2 Level
Heat Pump
Baseboard Heaters, Heat Pump, Radiant Heat
Landscaped
$499,900
Welcome to your dream home! This beautiful spacious two story residence boasts 5 generously sized bedrooms and 2 full baths, along with 2 convenient half baths, making it perfect for families of all sizes. As you approach the property, you will be greeted by a brand new circular paved driveway that adds a touch of elegance and provides ample parking for guests. Step inside to discover a bright and airy layout, featuring large windows that fill the space with natural light. The open concept living areas are perfect for entertaining, with a cozy living room that flows seamlessly into the dining area and beautiful kitchen equipped with ample storage and counter space. The master suite is a true retreat, complete with an en-suite bath for added privacy and convenience. Each additional bedroom offers generous space, ensuring comfort for family members and guests alike. Outside the backyard is waiting to be enjoyed, providing plenty of room for outdoor activities, gardening or simply relaxing in the sun. Located in a highly sought after area, this hope is located to top-rated schools, shopping, dining and recreational activities. Don't miss this opportunity to make this stunning property your own. Schedule a showing today and experience all that this home has to offer! (id:19018)
Property Details
|
MLS® Number
|
NB108953 |
|
Property Type
|
Single Family |
|
EquipmentType
|
Heat Pump, Water Heater |
|
Features
|
Treed, Balcony/deck/patio |
|
RentalEquipmentType
|
Heat Pump, Water Heater |
|
Structure
|
Barn |
Building
|
BathroomTotal
|
4 |
|
BedroomsAboveGround
|
4 |
|
BedroomsBelowGround
|
1 |
|
BedroomsTotal
|
5 |
|
ArchitecturalStyle
|
2 Level |
|
BasementType
|
Full |
|
ConstructedDate
|
1974 |
|
CoolingType
|
Heat Pump |
|
ExteriorFinish
|
Vinyl |
|
FlooringType
|
Carpeted, Laminate, Tile |
|
FoundationType
|
Concrete |
|
HalfBathTotal
|
2 |
|
HeatingType
|
Baseboard Heaters, Heat Pump, Radiant Heat |
|
SizeInterior
|
2604 Sqft |
|
TotalFinishedArea
|
4088 Sqft |
|
Type
|
House |
|
UtilityWater
|
Well |
Parking
Land
|
AccessType
|
Year-round Access, Road Access |
|
Acreage
|
No |
|
LandscapeFeatures
|
Landscaped |
|
Sewer
|
Septic System |
|
SizeIrregular
|
3067 |
|
SizeTotal
|
3067 M2 |
|
SizeTotalText
|
3067 M2 |
Rooms
| Level |
Type |
Length |
Width |
Dimensions |
|
Second Level |
Bath (# Pieces 1-6) |
|
|
10'10'' x 7'4'' |
|
Second Level |
Bedroom |
|
|
11'7'' x 9'8'' |
|
Second Level |
Bedroom |
|
|
12'0'' x 11'8'' |
|
Second Level |
Bedroom |
|
|
13'0'' x 12'0'' |
|
Second Level |
Ensuite |
|
|
10'10'' x 4'10'' |
|
Second Level |
Other |
|
|
7'7'' x 7'3'' |
|
Second Level |
Primary Bedroom |
|
|
20'0'' x 12'10'' |
|
Basement |
Other |
|
|
12'0'' x 11'0'' |
|
Basement |
Exercise Room |
|
|
18'3'' x 11'0'' |
|
Basement |
Recreation Room |
|
|
27'0'' x 13'3'' |
|
Main Level |
Mud Room |
|
|
10'2'' x 6'7'' |
|
Main Level |
Other |
|
|
4'8'' x 3'7'' |
|
Main Level |
Laundry Room |
|
|
8'0'' x 7'1'' |
|
Main Level |
Bath (# Pieces 1-6) |
|
|
5'0'' x 4'5'' |
|
Main Level |
Family Room |
|
|
13'3'' x 11'10'' |
|
Main Level |
Dining Nook |
|
|
18'6'' x 8'2'' |
|
Main Level |
Kitchen |
|
|
12'0'' x 10'10'' |
|
Main Level |
Dining Room |
|
|
19'9'' x 12'0'' |
|
Main Level |
Living Room |
|
|
25'7'' x 12'0'' |
|
Main Level |
Foyer |
|
|
10'6'' x 9'10'' |
https://www.realtor.ca/real-estate/27627680/95-charters-settlement-road-charters-settlement










