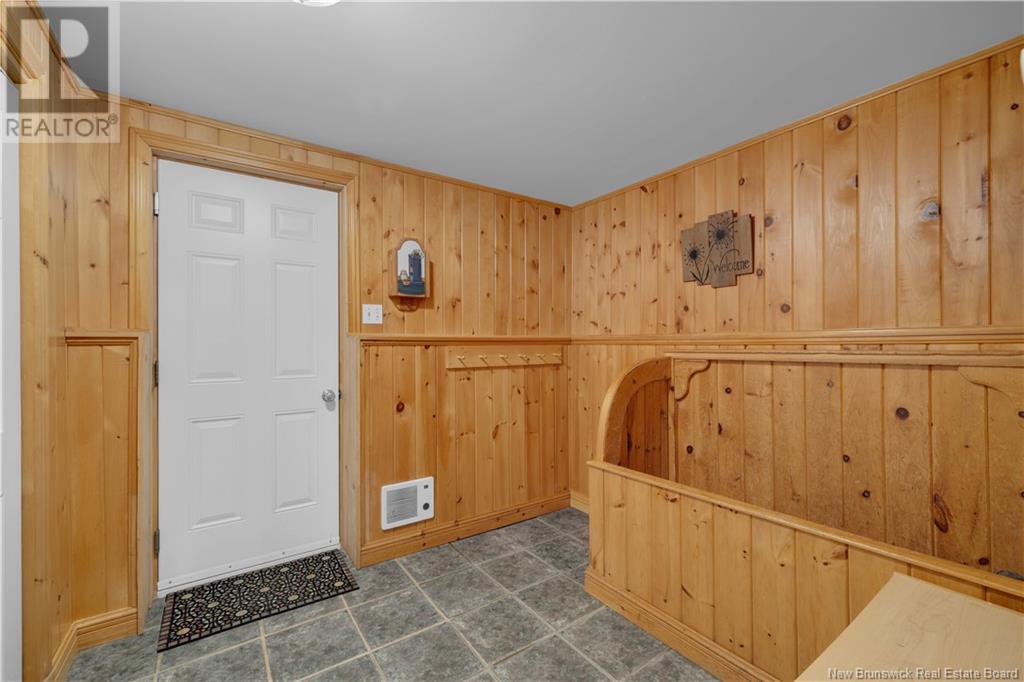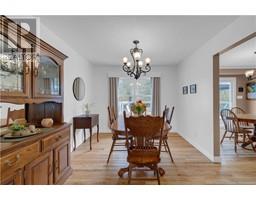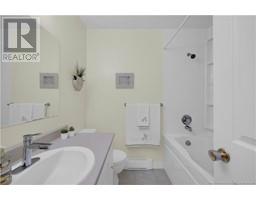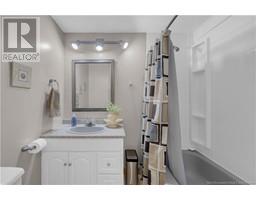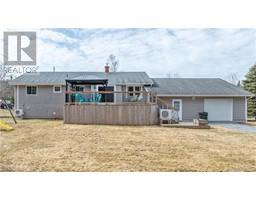5 Bedroom
3 Bathroom
1,200 ft2
Split Level Entry
Heat Pump
Baseboard Heaters, Heat Pump, Stove
Landscaped
$415,000
Nestled on a generous .55-acre lot in one of Hamptons most desirable communities, this warm and welcoming 5-bedroom split-level home has been lovingly cared for by its current owners for the past 34 years. From the moment you arrive, you'll be charmed by the fantastic curb appeal: natural cedar shingles, a paved driveway, a gracefully curved stone walkway, & lovely flowerbeds all lead you to the front door of this delightful property. Step inside & you'll immediately notice the bright, inviting interior with fresh paint throughout the main living areas, updated kitchen, hardwood flooring & ensuite. The main level offers a spacious living room that flows seamlessly into the dining area & large, custom eat-in kitchen, complete with built-in cabinetry & patio doors leading to the deck & private, backyardperfect for morning coffee or summer BBQs. Theres even a swing set in place, ready for the kids to enjoy. Down the hall, you'll find a well-sized primary bedroom with a private ensuite, two additional bedrooms, & a second full bathroom, making this layout ideal for families. The finished lower level provides versatility with a large family room, extra space for a home office, gym, or playroom, two more bedrooms, & a convenient bathroom/laundry combo. Youll also love the spacious mudroom with direct access from the oversized two-car garage. This home is truly move-in ready, with numerous updates, a fantastic location, generous lot size, & a long history of attentive care. (id:19018)
Property Details
|
MLS® Number
|
NB115566 |
|
Property Type
|
Single Family |
|
Features
|
Treed, Balcony/deck/patio |
|
Structure
|
Shed |
Building
|
Bathroom Total
|
3 |
|
Bedrooms Above Ground
|
3 |
|
Bedrooms Below Ground
|
2 |
|
Bedrooms Total
|
5 |
|
Architectural Style
|
Split Level Entry |
|
Constructed Date
|
1987 |
|
Cooling Type
|
Heat Pump |
|
Exterior Finish
|
Cedar Shingles |
|
Flooring Type
|
Ceramic, Laminate, Hardwood |
|
Foundation Type
|
Concrete |
|
Heating Fuel
|
Electric, Wood |
|
Heating Type
|
Baseboard Heaters, Heat Pump, Stove |
|
Size Interior
|
1,200 Ft2 |
|
Total Finished Area
|
2225 Sqft |
|
Type
|
House |
|
Utility Water
|
Drilled Well, Well |
Parking
Land
|
Access Type
|
Year-round Access |
|
Acreage
|
No |
|
Landscape Features
|
Landscaped |
|
Sewer
|
Municipal Sewage System |
|
Size Irregular
|
0.55 |
|
Size Total
|
0.55 Ac |
|
Size Total Text
|
0.55 Ac |
Rooms
| Level |
Type |
Length |
Width |
Dimensions |
|
Basement |
Storage |
|
|
X |
|
Basement |
Bedroom |
|
|
12'2'' x 8'5'' |
|
Basement |
Bedroom |
|
|
10'6'' x 8'7'' |
|
Basement |
Laundry Room |
|
|
X |
|
Basement |
3pc Bathroom |
|
|
X |
|
Basement |
Mud Room |
|
|
8'1'' x 9'1'' |
|
Basement |
Other |
|
|
12'3'' x 15'6'' |
|
Basement |
Family Room |
|
|
17'6'' x 11'7'' |
|
Main Level |
3pc Bathroom |
|
|
6'9'' x 6'3'' |
|
Main Level |
Bedroom |
|
|
10'0'' x 9'7'' |
|
Main Level |
Bedroom |
|
|
10'0'' x 10'0'' |
|
Main Level |
3pc Ensuite Bath |
|
|
6'8'' x 4'4'' |
|
Main Level |
Primary Bedroom |
|
|
11'1'' x 10'9'' |
|
Main Level |
Dining Room |
|
|
10'5'' x 9'8'' |
|
Main Level |
Kitchen |
|
|
18'2'' x 11'4'' |
|
Main Level |
Living Room |
|
|
17'7'' x 14'5'' |
https://www.realtor.ca/real-estate/28141067/95-bartlett-avenue-hampton



























