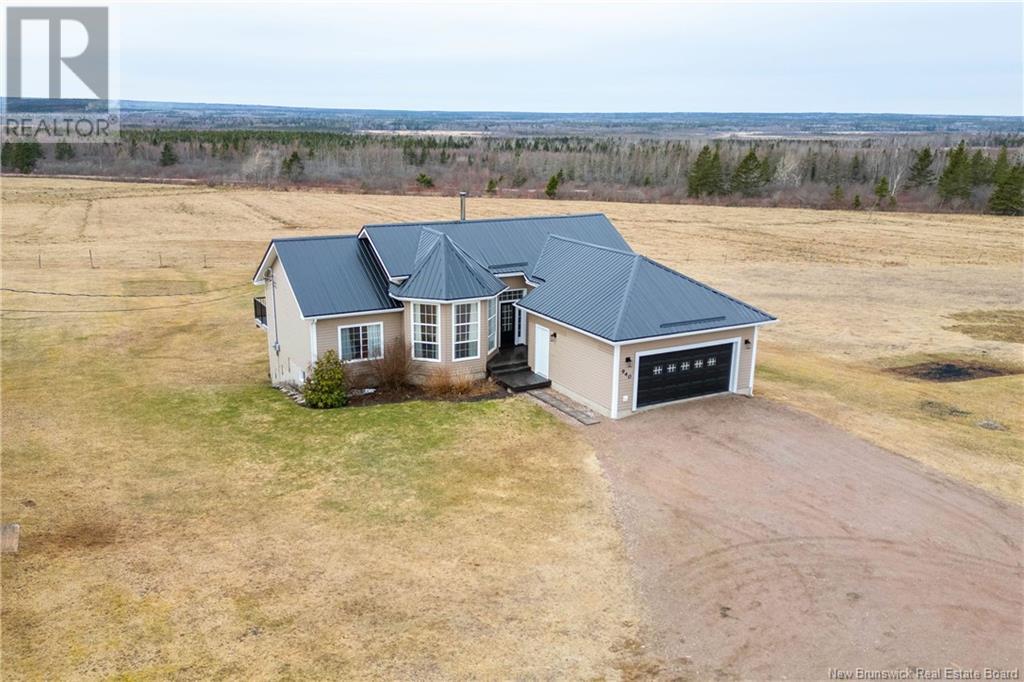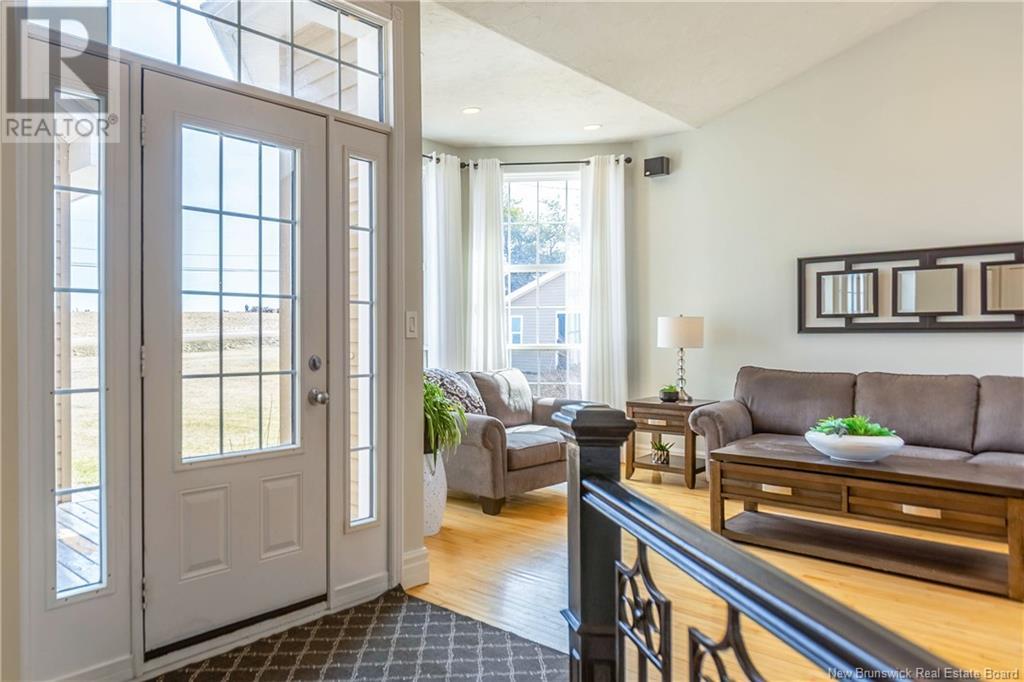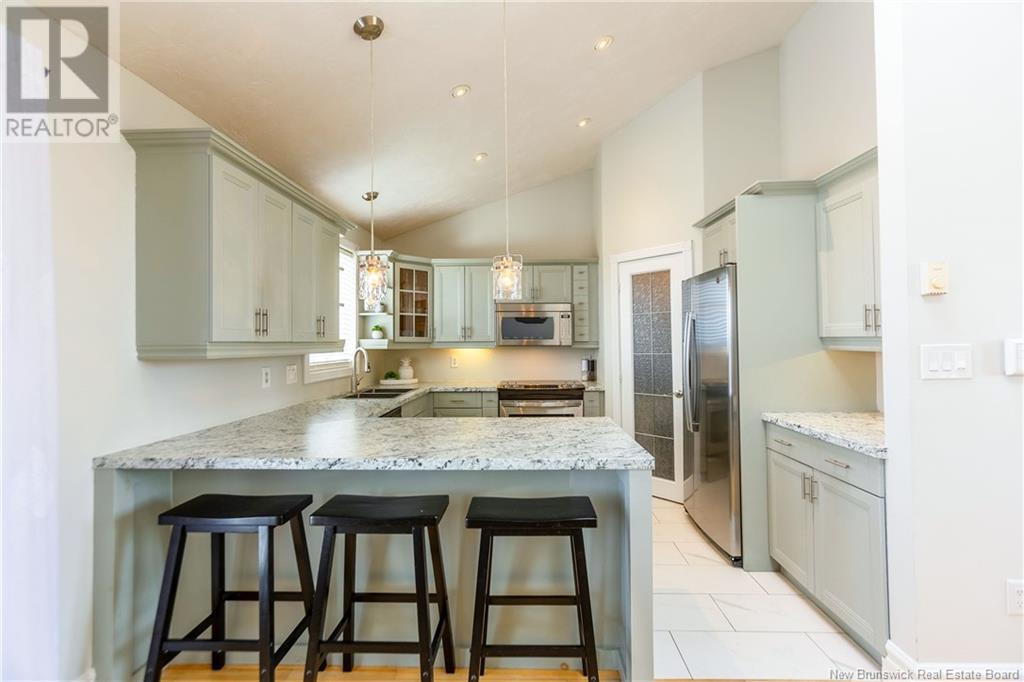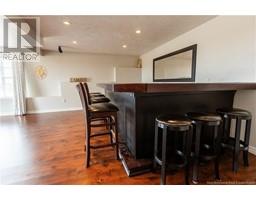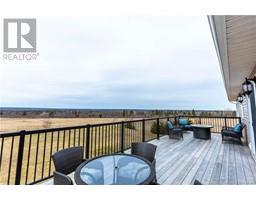4 Bedroom
2 Bathroom
1,342 ft2
Fireplace
Baseboard Heaters, Stove
Acreage
$419,500
BUNGALOW WITH FINISHED WALK-OUT BASEMENT ON 5.68 ACRES! This home sits just 10 minutes to Sackville, but with a country feel. Featuring two fully finished levels, this home could make a lovely family home, spot to retire to, or a potential hobby farm. Through the front door you enter into the gorgeous open main floor with vaulted ceilings and flooded with light. The living room has a ducted fireplace clad in stone, and opens into the dining room with patio door to the back deck. The kitchen has great storage space, and a bonus walk-in corner pantry. On the left side of the home is the primary bedroom with adjoining ensuite bathroom and walk-in closet. On the right side of the home are the two guest bedrooms, second full bathroom, main-floor laundry, and access to the attached double-car garage. The lower level has full patio doors to the yard, with a family room with built-in wet bar, a separate tv room, two large bedrooms (one non-conforming), and a third full bathroom. This level also has a storage room and utility room. With over 800 feet of frontage on Route 940 there could be potential for subdividing if someone wanted. This home has a new steel roof (2023). (id:19018)
Property Details
|
MLS® Number
|
NB116177 |
|
Property Type
|
Single Family |
Building
|
Bathroom Total
|
2 |
|
Bedrooms Above Ground
|
3 |
|
Bedrooms Below Ground
|
1 |
|
Bedrooms Total
|
4 |
|
Basement Development
|
Finished |
|
Basement Type
|
Full (finished) |
|
Constructed Date
|
2006 |
|
Exterior Finish
|
Vinyl |
|
Fireplace Fuel
|
Wood |
|
Fireplace Present
|
Yes |
|
Fireplace Type
|
Unknown |
|
Flooring Type
|
Ceramic, Laminate, Hardwood |
|
Foundation Type
|
Concrete |
|
Heating Fuel
|
Electric, Wood |
|
Heating Type
|
Baseboard Heaters, Stove |
|
Size Interior
|
1,342 Ft2 |
|
Total Finished Area
|
2534 Sqft |
|
Type
|
House |
|
Utility Water
|
Drilled Well, Well |
Land
|
Acreage
|
Yes |
|
Sewer
|
Septic System |
|
Size Irregular
|
5.68 |
|
Size Total
|
5.68 Ac |
|
Size Total Text
|
5.68 Ac |
Rooms
| Level |
Type |
Length |
Width |
Dimensions |
|
Basement |
Utility Room |
|
|
X |
|
Basement |
Storage |
|
|
X |
|
Basement |
3pc Bathroom |
|
|
X |
|
Basement |
Bedroom |
|
|
X |
|
Basement |
Bedroom |
|
|
X |
|
Basement |
Recreation Room |
|
|
X |
|
Basement |
Family Room |
|
|
X |
|
Main Level |
Laundry Room |
|
|
X |
|
Main Level |
4pc Bathroom |
|
|
X |
|
Main Level |
Bedroom |
|
|
X |
|
Main Level |
Bedroom |
|
|
X |
|
Main Level |
3pc Ensuite Bath |
|
|
X |
|
Main Level |
Primary Bedroom |
|
|
X |
|
Main Level |
Kitchen |
|
|
X |
|
Main Level |
Dining Room |
|
|
X |
|
Main Level |
Living Room |
|
|
X |
https://www.realtor.ca/real-estate/28162478/940-route-940-midgic
