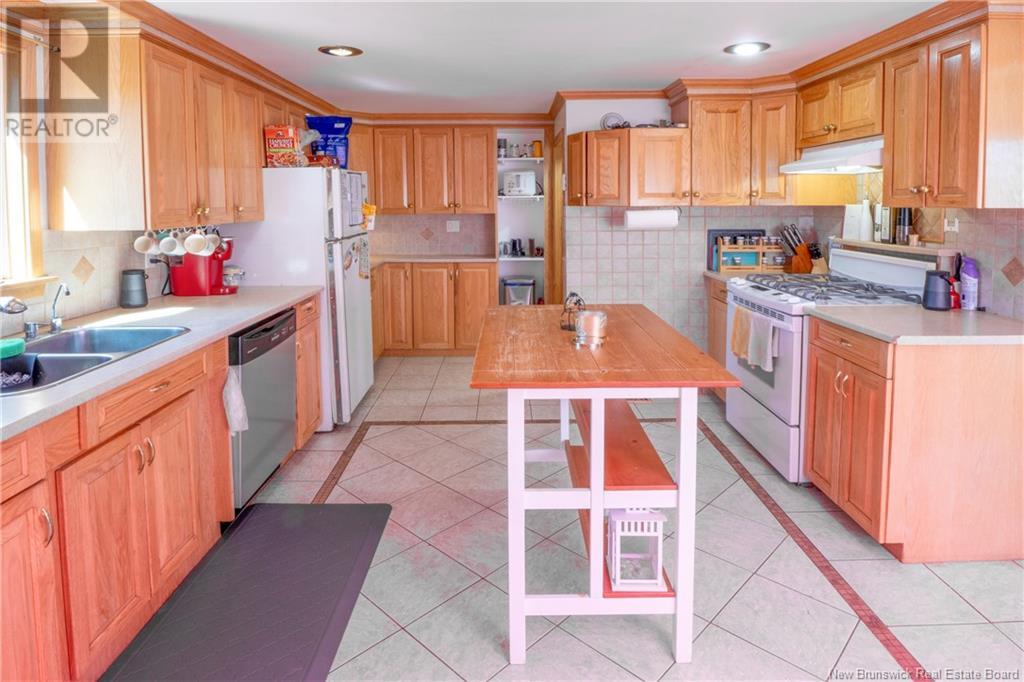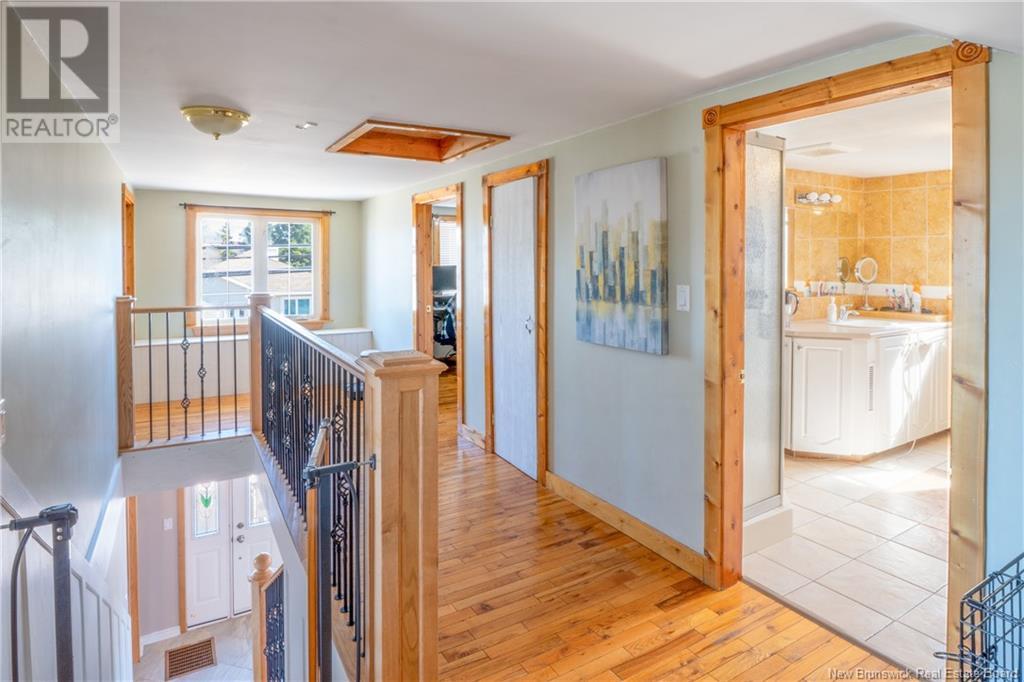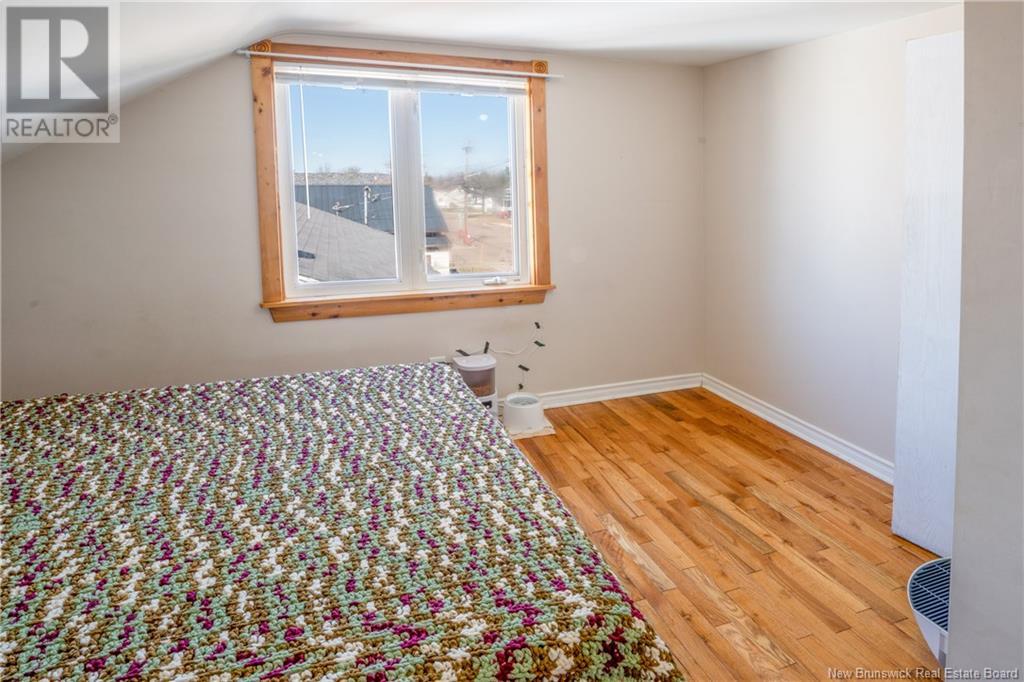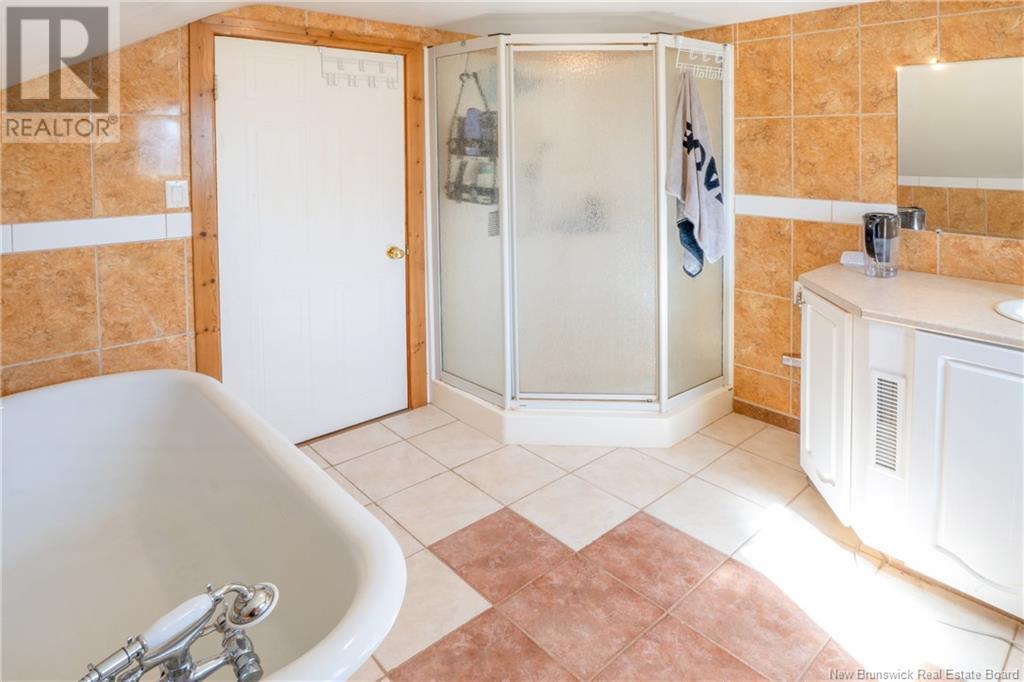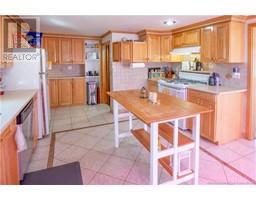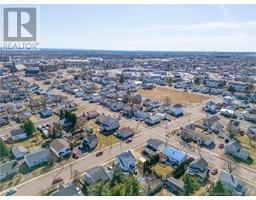4 Bedroom
2 Bathroom
1,300 ft2
2 Level
Central Air Conditioning
Forced Air
$334,900
Cute as a button four bedroom century home in the heart of Moncton, close to all amenities! Enter the home through a gorgeous sunroom. On the main level, a large wood kitchen/dining room combination meets a cozy living room. A large bedroom with an attached full bathroom makes a lovely primary suite for main-level living, or could be used as a family room, office, library, or separate dining room. Upstairs has a classic square layout with three bedrooms and one bathroom. The hallway is wide and bright and open and could be home to a little office, library, or sitting area. Second level bathroom is oversized with a shower and a separate, freestanding cast-iron tub. Outside, a large double detached insulated garage measuring 2510 x 235 makes a great workshop or storage area. Centrally located and walking distance to schools, stores, parks, restaurants, churches, and the hospital. Forced air throughout the home for a comfortable environment. Natural gas heating. (id:19018)
Property Details
|
MLS® Number
|
NB114641 |
|
Property Type
|
Single Family |
Building
|
Bathroom Total
|
2 |
|
Bedrooms Above Ground
|
4 |
|
Bedrooms Total
|
4 |
|
Architectural Style
|
2 Level |
|
Cooling Type
|
Central Air Conditioning |
|
Exterior Finish
|
Wood |
|
Flooring Type
|
Ceramic, Laminate, Hardwood |
|
Foundation Type
|
Concrete |
|
Heating Fuel
|
Natural Gas |
|
Heating Type
|
Forced Air |
|
Size Interior
|
1,300 Ft2 |
|
Total Finished Area
|
1300 Sqft |
|
Type
|
House |
|
Utility Water
|
Municipal Water |
Land
|
Acreage
|
No |
|
Sewer
|
Municipal Sewage System |
|
Size Irregular
|
465 |
|
Size Total
|
465 M2 |
|
Size Total Text
|
465 M2 |
Rooms
| Level |
Type |
Length |
Width |
Dimensions |
|
Second Level |
4pc Bathroom |
|
|
10'7'' x 9'10'' |
|
Second Level |
Bedroom |
|
|
9'6'' x 10'0'' |
|
Second Level |
Bedroom |
|
|
12'2'' x 9'6'' |
|
Second Level |
Bedroom |
|
|
10'10'' x 9'9'' |
|
Main Level |
3pc Bathroom |
|
|
6'10'' x 8'4'' |
|
Main Level |
Bedroom |
|
|
15'7'' x 9'10'' |
|
Main Level |
Living Room |
|
|
12'8'' x 17'3'' |
|
Main Level |
Kitchen/dining Room |
|
|
12'4'' x 18'9'' |
|
Main Level |
Sunroom |
|
|
12'9'' x 9'10'' |
https://www.realtor.ca/real-estate/28080460/94-churchill-street-moncton










