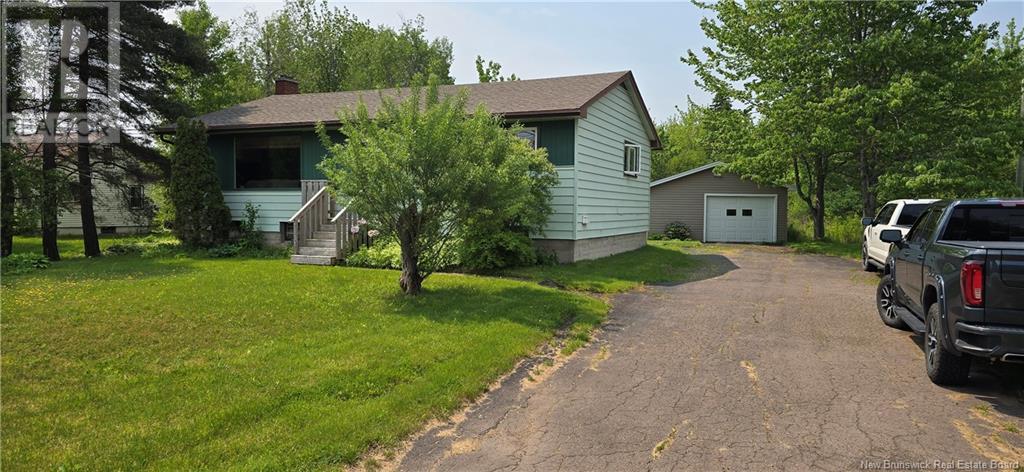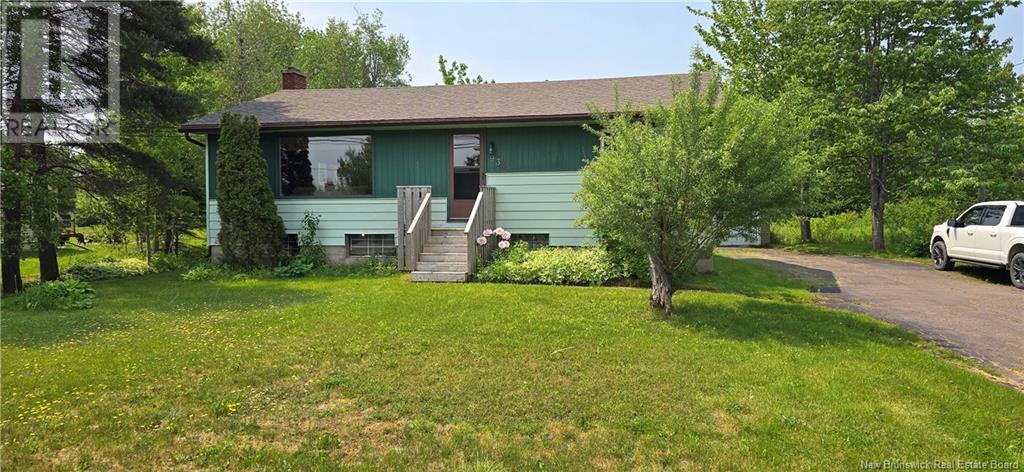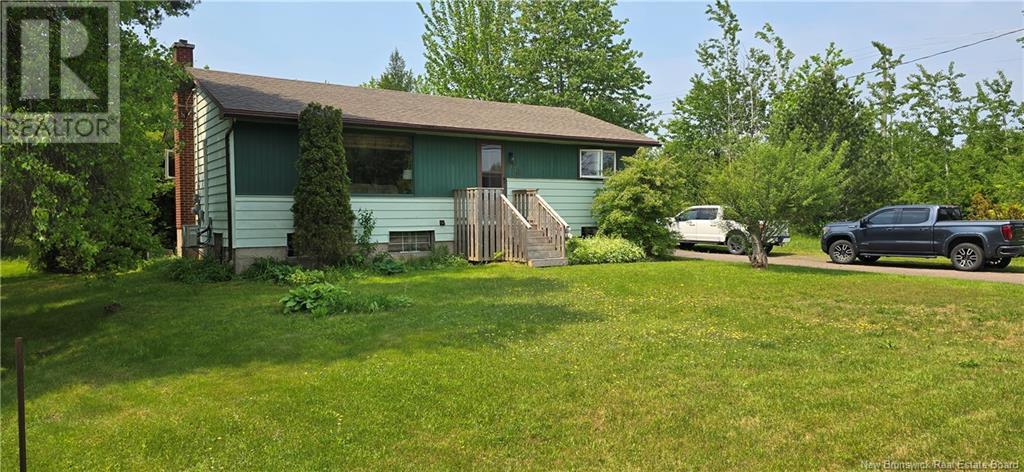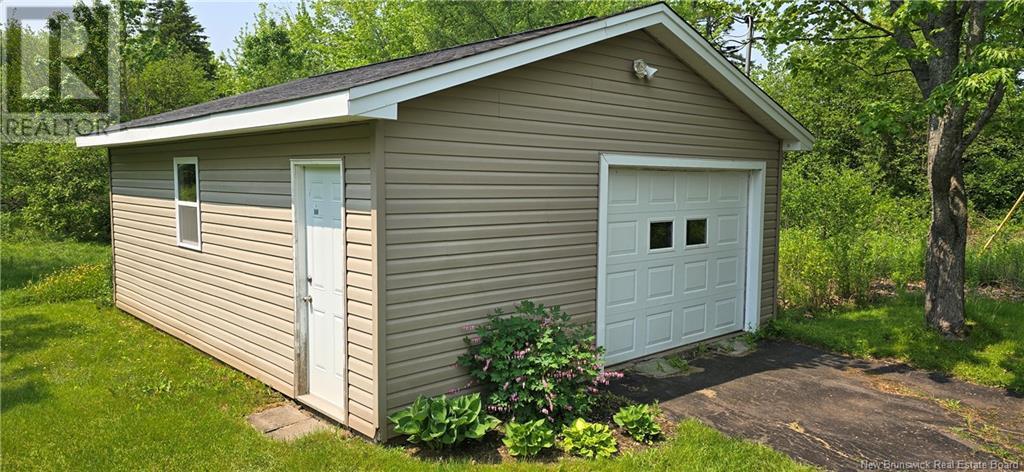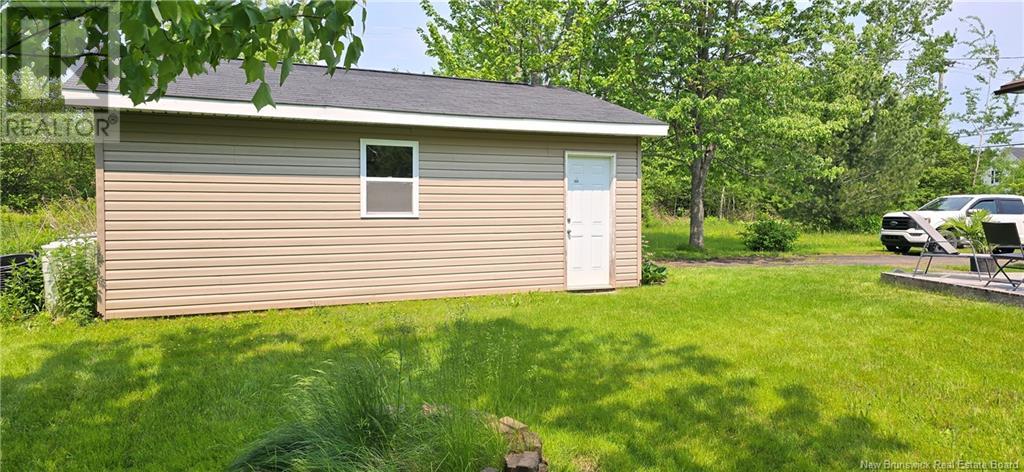2 Bedroom
2 Bathroom
1,040 ft2
Bungalow
Air Conditioned
Acreage
Landscaped
$329,900
Discover your slice of Riverview paradise with this delightful 2-bedroom, 2-bathroom bungalow, perfectly situated on a generous 1.9-acre lot! Offering ample space for privacy and outdoor enjoyment, this property truly feels like home. Step inside to a bright and spacious main floor designed for comfortable living. The well-appointed kitchen boasts a charming breakfast nook, ideal for casual meals, while the expansive living and dining rooms provide the perfect setting for entertaining friends and family. Two comfortable bedrooms and a full bathroom complete this level. Downstairs, the possibilities are endless! The basement currently features a dedicated office space, convenient laundry facilities, and a second full bathroom. The remaining unfinished area eagerly awaits your creative vision, offering a fantastic opportunity to customize and add significant value imagine a family room, home gym, or additional bedrooms! Adding to the appeal is a convenient detached garage, providing ample storage and parking. With 1.9 acres of land, you'll have room to roam, garden, or simply enjoy the tranquility of your surroundings. This Riverview gem offers the perfect blend of comfortable living, outdoor serenity, and incredible potential. Don't miss your chance to make it yours! Expansive Living & Endless Possibilities in Riverview! (id:19018)
Property Details
|
MLS® Number
|
NB120445 |
|
Property Type
|
Single Family |
|
Neigbourhood
|
Bridgedale |
|
Features
|
Treed |
Building
|
Bathroom Total
|
2 |
|
Bedrooms Above Ground
|
2 |
|
Bedrooms Total
|
2 |
|
Architectural Style
|
Bungalow |
|
Cooling Type
|
Air Conditioned |
|
Exterior Finish
|
Vinyl |
|
Flooring Type
|
Ceramic, Laminate |
|
Foundation Type
|
Concrete |
|
Stories Total
|
1 |
|
Size Interior
|
1,040 Ft2 |
|
Total Finished Area
|
1040 Sqft |
|
Type
|
House |
|
Utility Water
|
Municipal Water |
Parking
Land
|
Acreage
|
Yes |
|
Landscape Features
|
Landscaped |
|
Sewer
|
Municipal Sewage System |
|
Size Irregular
|
1.916 |
|
Size Total
|
1.916 Ac |
|
Size Total Text
|
1.916 Ac |
Rooms
| Level |
Type |
Length |
Width |
Dimensions |
|
Basement |
Storage |
|
|
19' x 10' |
|
Basement |
Storage |
|
|
15' x 12' |
|
Basement |
3pc Bathroom |
|
|
4'11'' x 8' |
|
Basement |
Other |
|
|
13' x 10' |
|
Basement |
Laundry Room |
|
|
6'4'' x 9'5'' |
|
Main Level |
Kitchen |
|
|
13' x 11' |
|
Main Level |
Dining Room |
|
|
8' x 11'8'' |
|
Main Level |
Living Room |
|
|
12' x 20' |
|
Main Level |
Bedroom |
|
|
10' x 12' |
|
Main Level |
Bedroom |
|
|
9'5'' x 10'4'' |
|
Main Level |
4pc Bathroom |
|
|
8'3'' x 5'3'' |
https://www.realtor.ca/real-estate/28450205/934-hillsborough-riverview
