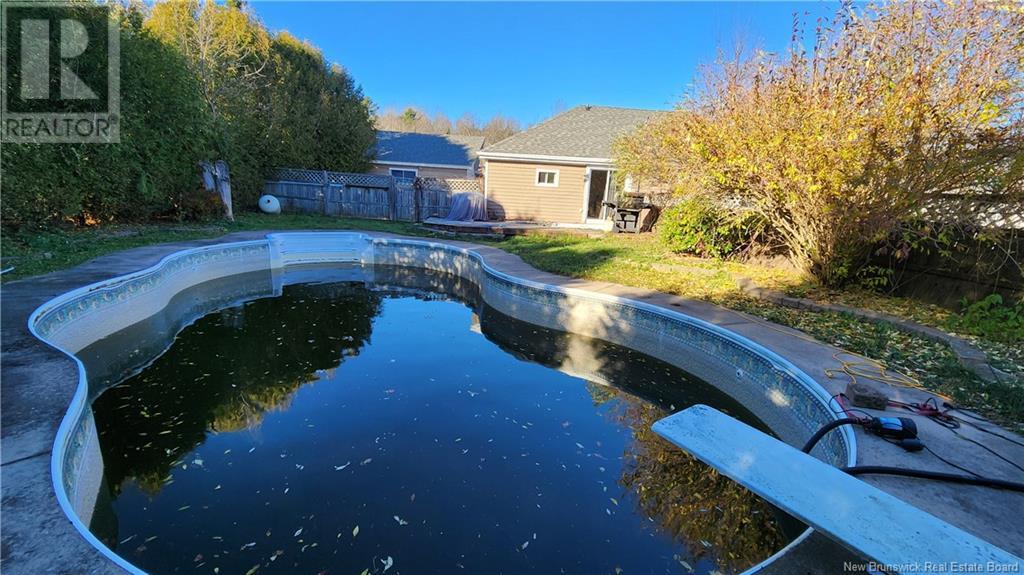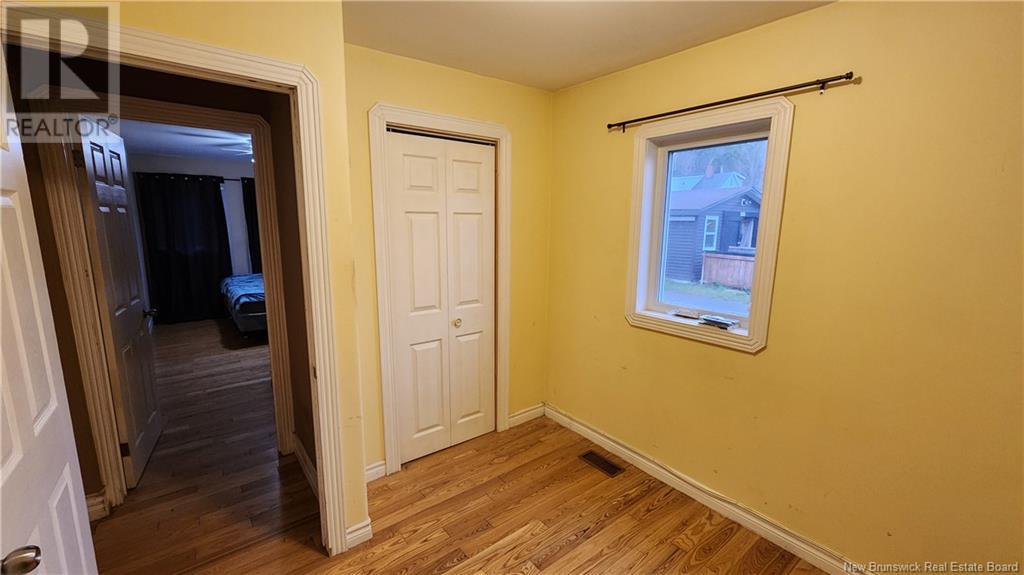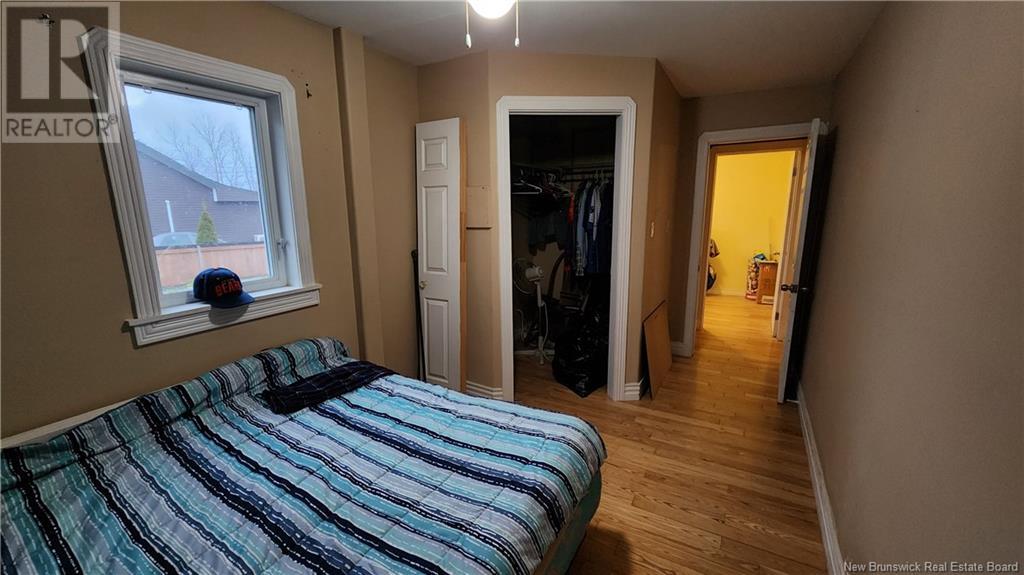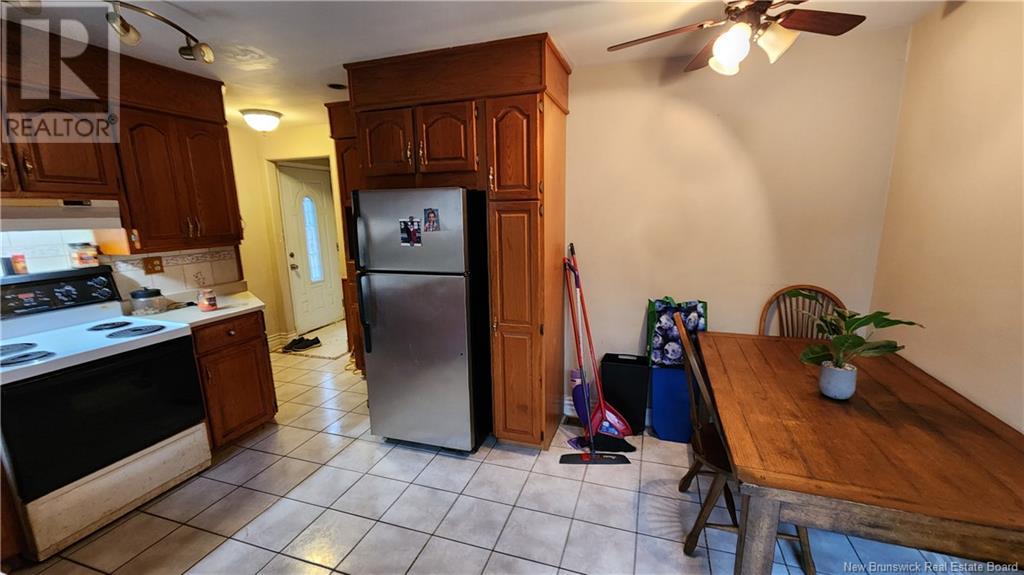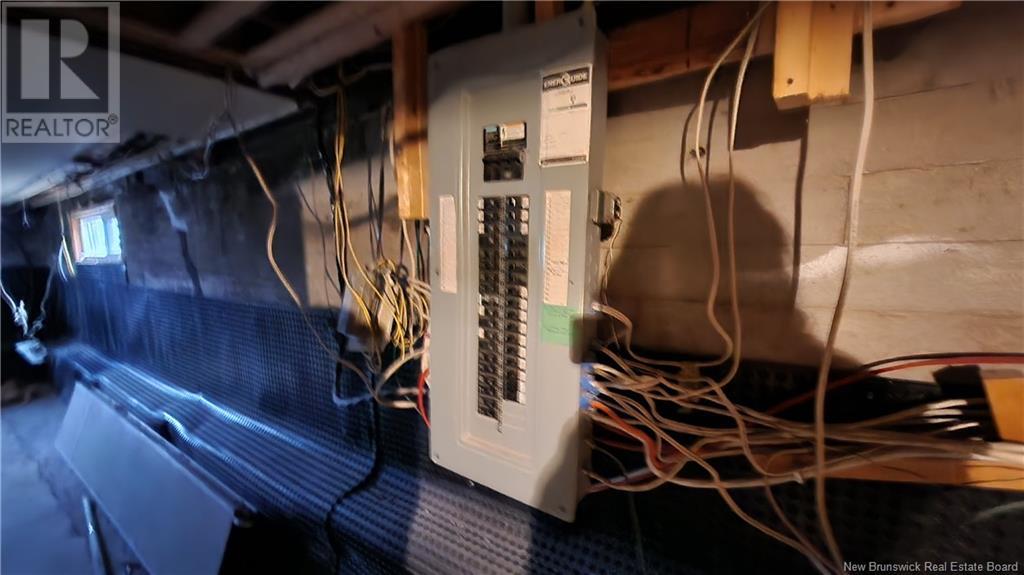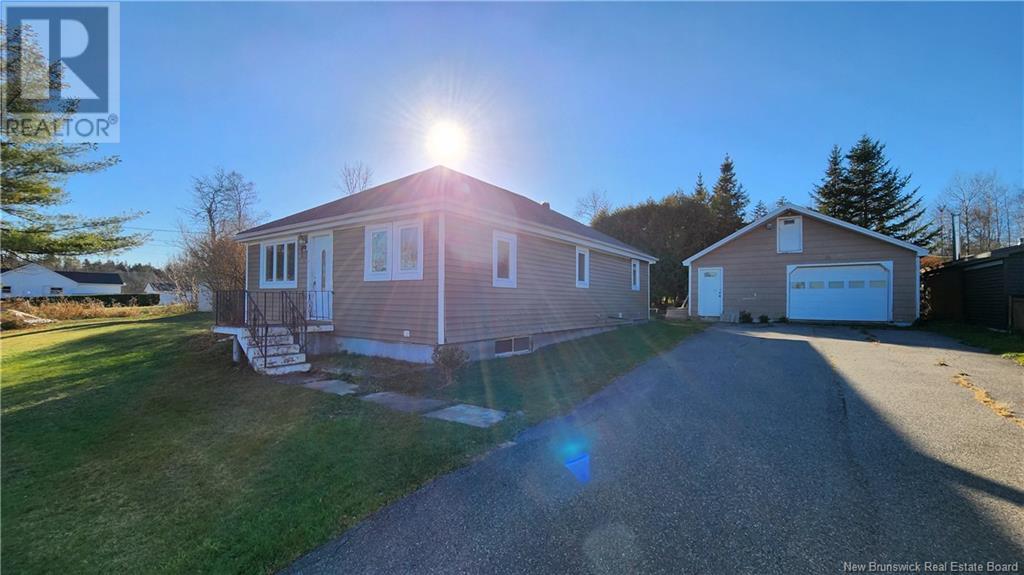3 Bedroom
1 Bathroom
1139 sqft
Bungalow
Inground Pool
Heat Pump
Heat Pump
$199,900
Welcome to this charming 3-bedroom, 1-bath bungalow located in the desirable Martinon neighborhood! Boasting deeded beach rights and water views, this home is perfect for families looking for a blend of comfort and convenience. As you arrive, you'll appreciate the paved double-wide driveway leading to a spacious 24x25 garage with a loft. Step inside to a large front entry that offers plenty of space, perfect for a mudroom or a home office. The main living area features hardwood floors throughout and is highlighted by a large living room complete with a fireplace. All three bedrooms are thoughtfully positioned off the living room, with the primary bedroom offering a walk-in closet. The adjacent smaller bedroom is ideal for young children. The bathroom is brightened by a solar tube light and has a linen closet conveniently located just outside. The kitchen features tile flooring, wood cabinets, and a sliding door that opens to a fenced backyard with an in-ground poolperfect for summer fun. The home is heated by an efficient ducted heat pump, ensuring year-round comfort. The basement is unfinished and houses the mechanical items of the home, providing additional storage and utility space. While the property could benefit from some updates, it presents a fantastic opportunity to add value and make it your own. Set in a great family-friendly location, this bungalow offers a blend of cozy living and potential for personalization. Dont miss out on this opportunity. (id:19018)
Property Details
|
MLS® Number
|
NB109278 |
|
Property Type
|
Single Family |
|
Neigbourhood
|
Martinon |
|
PoolType
|
Inground Pool |
|
Structure
|
Shed |
Building
|
BathroomTotal
|
1 |
|
BedroomsAboveGround
|
3 |
|
BedroomsTotal
|
3 |
|
ArchitecturalStyle
|
Bungalow |
|
ConstructedDate
|
1956 |
|
CoolingType
|
Heat Pump |
|
ExteriorFinish
|
Vinyl |
|
FlooringType
|
Ceramic, Wood |
|
FoundationType
|
Concrete |
|
HeatingType
|
Heat Pump |
|
StoriesTotal
|
1 |
|
SizeInterior
|
1139 Sqft |
|
TotalFinishedArea
|
1139 Sqft |
|
Type
|
House |
|
UtilityWater
|
Well |
Parking
Land
|
Acreage
|
No |
|
Sewer
|
Septic System |
|
SizeIrregular
|
12001 |
|
SizeTotal
|
12001 Sqft |
|
SizeTotalText
|
12001 Sqft |
Rooms
| Level |
Type |
Length |
Width |
Dimensions |
|
Main Level |
Bath (# Pieces 1-6) |
|
|
8'9'' x 5'4'' |
|
Main Level |
Bedroom |
|
|
13'9'' x 8'5'' |
|
Main Level |
Bedroom |
|
|
8'11'' x 8'5'' |
|
Main Level |
Bedroom |
|
|
8'4'' x 15'10'' |
|
Main Level |
Foyer |
|
|
7'6'' x 14'1'' |
|
Main Level |
Living Room |
|
|
16'7'' x 14'6'' |
|
Main Level |
Kitchen |
|
|
10'8'' x 15'3'' |
https://www.realtor.ca/real-estate/27653550/93-victoria-road-saint-john










