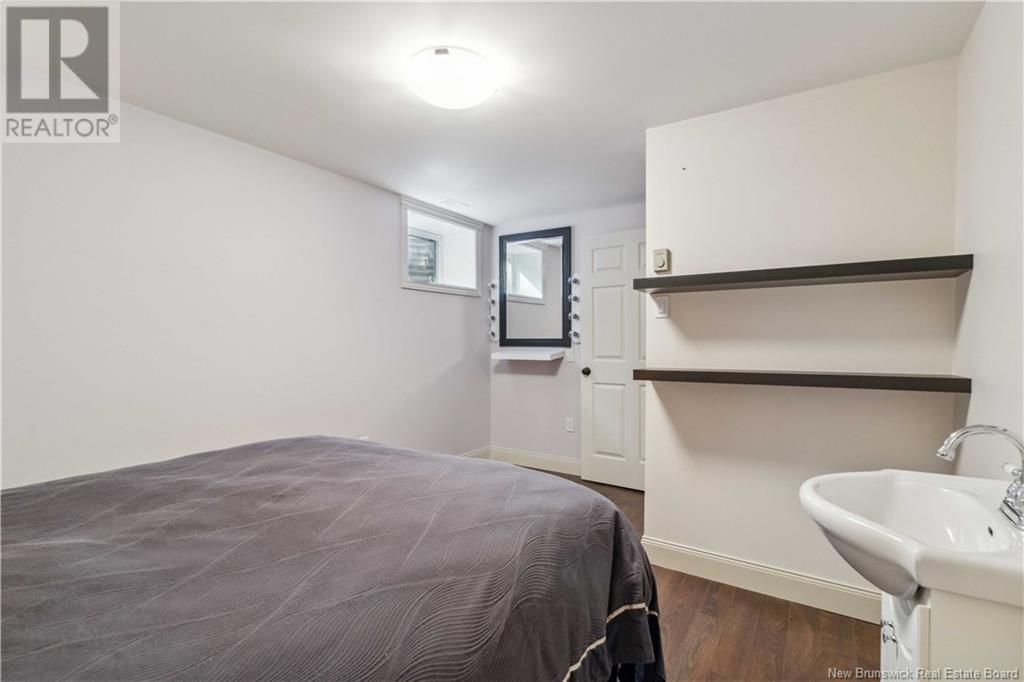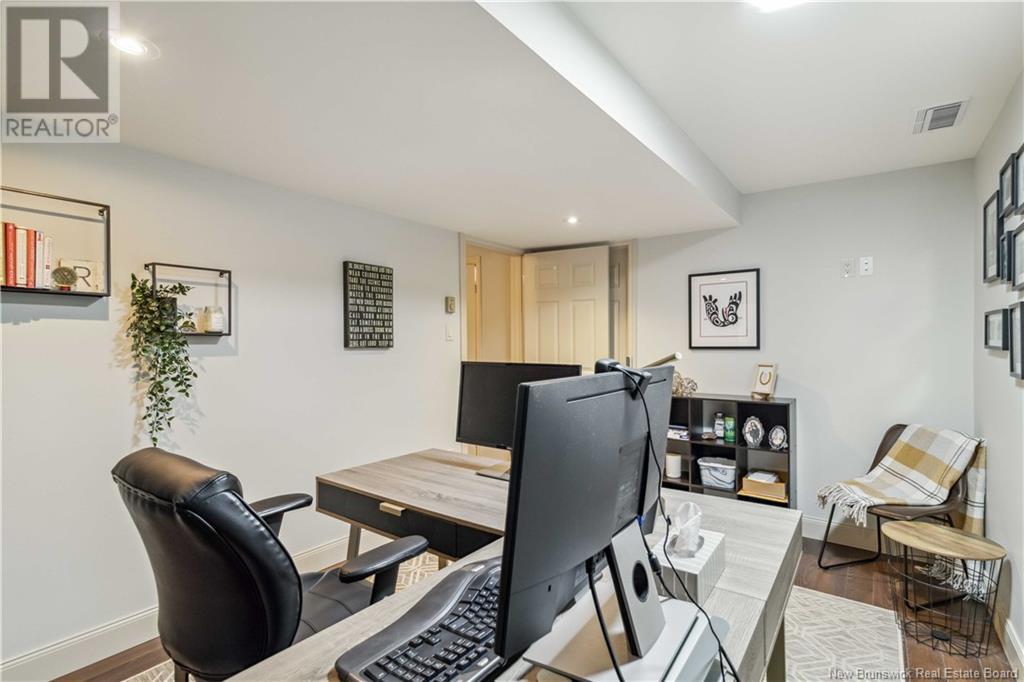93 Marlborough Drive Fredericton, New Brunswick E3B 6K1
$729,900
Every city has that postal code that just offers....more. Garden Place is not just a coveted location, it's a lifestyle upgrade. Where the best of all worlds collide; proximity to downtown without the hustle, trail accessed a stone's throw away for the active family, coveted Garden Creek School zoned, and a community of neighbours whose kids know each other and who value the comaraderie of seasonal gatherings & outdoor play. Extensively reno'd in 2013; open concept executive kitchen w/ granite counters & entertainment island w/ built-in wine fridge, open to full sized dining room w/ french door access to the living room. All new hardwood floors thru-out, mudroom off the garage w/ laundry & half bath, a family room w/ custom stone surround electric FP, and a 3-season sunroom. The upstairs level has 3 bdrms, but was renovated to easily convert back to 4 if needed. Substantial principle bedroom w/ incredible walk-in closet (would make an ideal nursery or 4th bdrm too!) and ensuite that rivals a luxury hotel's - while the two kids rooms share a jack-and-jill bath. Basement is fully finished w/ 3rd full bath, guest bdrm (not egress), office, gym and a large rec room. Beautifully landscaped, and the house positioning allows for no direct neighbours behind. For the golf lovers, you could hit tee-off within 2 mins of leaving your front door (or with your driver if you're Scottie Scheffler!) Your summer weekend escape without ever having the leave the city. The best of all worlds! (id:19018)
Open House
This property has open houses!
2:00 pm
Ends at:4:00 pm
Property Details
| MLS® Number | NB111692 |
| Property Type | Single Family |
| EquipmentType | Water Heater |
| Features | Balcony/deck/patio |
| RentalEquipmentType | Water Heater |
Building
| BathroomTotal | 4 |
| BedroomsAboveGround | 3 |
| BedroomsBelowGround | 1 |
| BedroomsTotal | 4 |
| ArchitecturalStyle | 2 Level |
| BasementDevelopment | Finished |
| BasementType | Full (finished) |
| ConstructedDate | 1991 |
| CoolingType | Central Air Conditioning, Heat Pump |
| ExteriorFinish | Brick |
| FlooringType | Ceramic, Laminate, Wood |
| FoundationType | Concrete |
| HalfBathTotal | 1 |
| HeatingFuel | Electric |
| HeatingType | Baseboard Heaters, Heat Pump |
| SizeInterior | 2714 Sqft |
| TotalFinishedArea | 3934 Sqft |
| Type | House |
| UtilityWater | Municipal Water |
Parking
| Attached Garage | |
| Garage |
Land
| AccessType | Year-round Access |
| Acreage | No |
| LandscapeFeatures | Landscaped |
| Sewer | Municipal Sewage System |
| SizeIrregular | 1178 |
| SizeTotal | 1178 M2 |
| SizeTotalText | 1178 M2 |
| ZoningDescription | R1 |
Rooms
| Level | Type | Length | Width | Dimensions |
|---|---|---|---|---|
| Second Level | Storage | 14' x 9'8'' | ||
| Second Level | Bath (# Pieces 1-6) | 11' x 6'1'' | ||
| Second Level | Bedroom | 9'4'' x 11'6'' | ||
| Second Level | Bedroom | 9'11'' x 11'6'' | ||
| Second Level | Ensuite | 21' x 5'2'' | ||
| Second Level | Primary Bedroom | 11'10'' x 18'6'' | ||
| Basement | Storage | 10'10'' x 12'9'' | ||
| Basement | Bath (# Pieces 1-6) | 6'5'' x 9'10'' | ||
| Basement | Exercise Room | 12'2'' x 9'10'' | ||
| Basement | Office | 12'10'' x 9'10'' | ||
| Basement | Bedroom | 10'4'' x 15'4'' | ||
| Basement | Recreation Room | 22'6'' x 10'10'' | ||
| Basement | Recreation Room | 22'6'' x 10'10'' | ||
| Main Level | Bath (# Pieces 1-6) | 10'3'' x 4'5'' | ||
| Main Level | Laundry Room | 10'6'' x 6'2'' | ||
| Main Level | Bonus Room | 10'2'' x 9'2'' | ||
| Main Level | Family Room | 10'2'' x 17'10'' | ||
| Main Level | Living Room | 12'3'' x 14'6'' | ||
| Main Level | Dining Room | 11'10'' x 14'1'' | ||
| Main Level | Kitchen | 12' x 14' |
https://www.realtor.ca/real-estate/27841001/93-marlborough-drive-fredericton
Interested?
Contact us for more information


















































