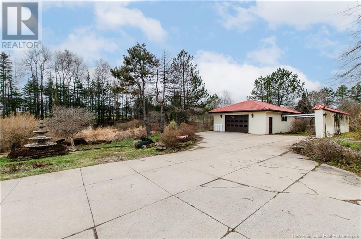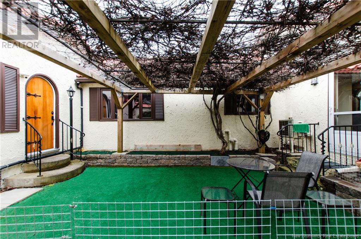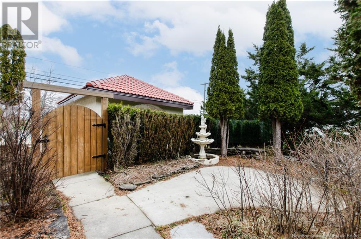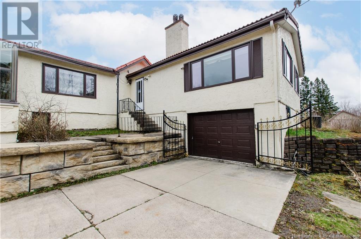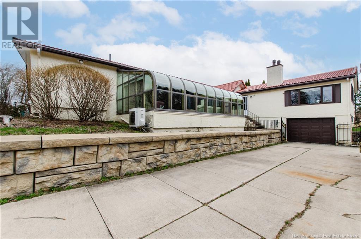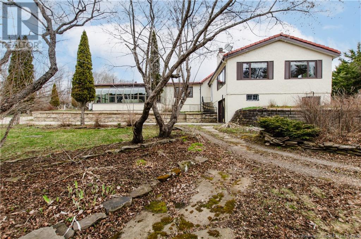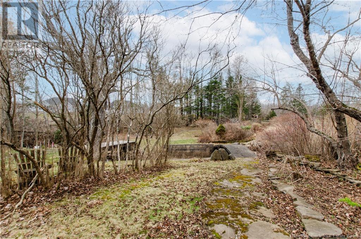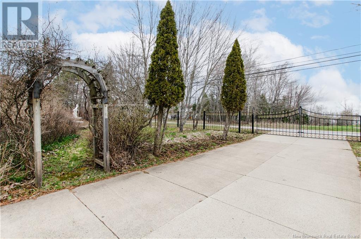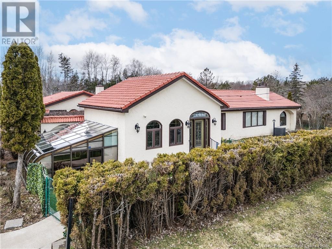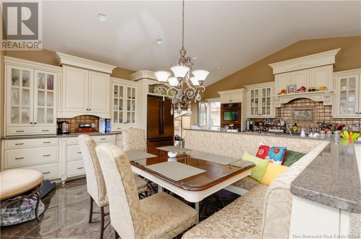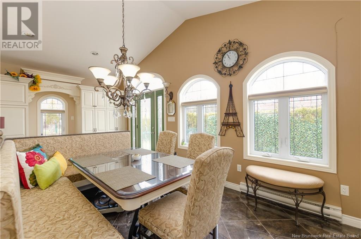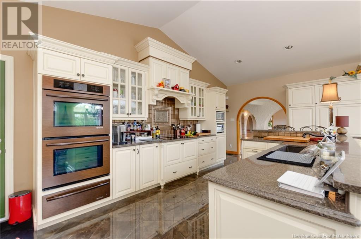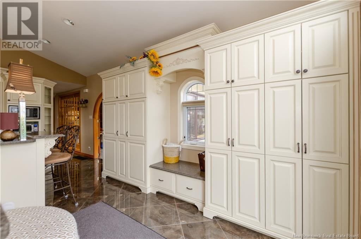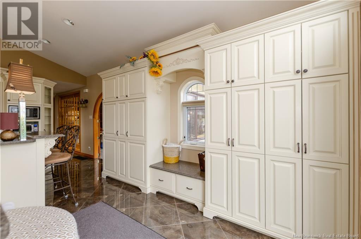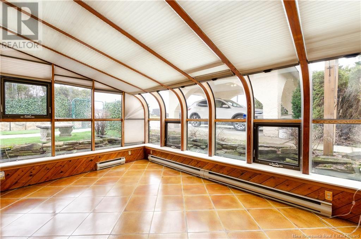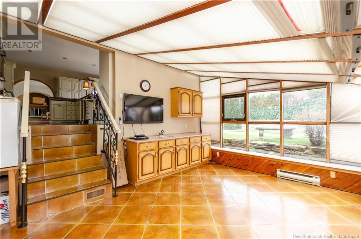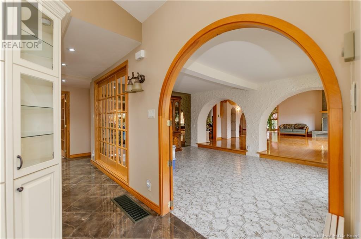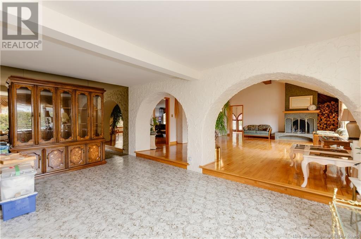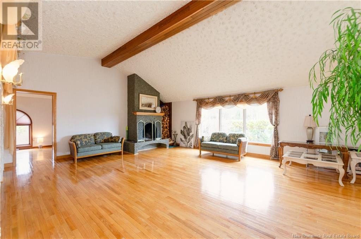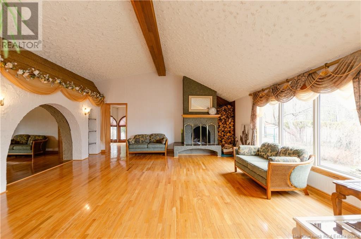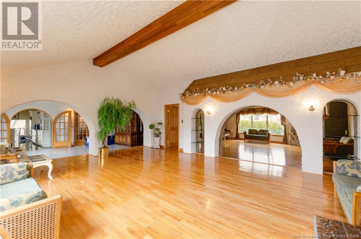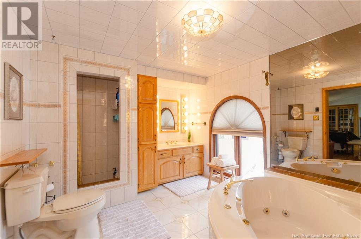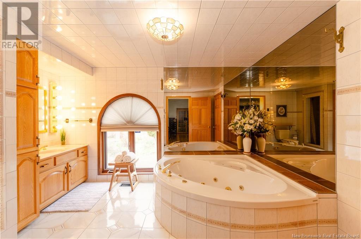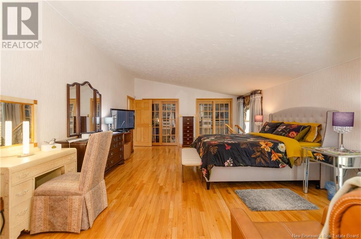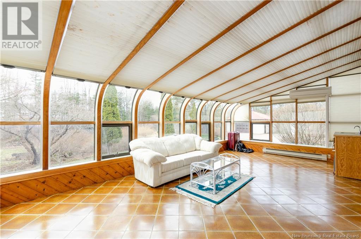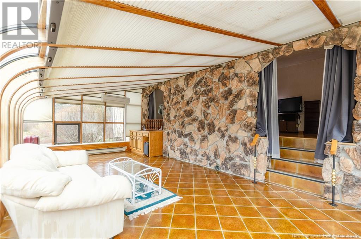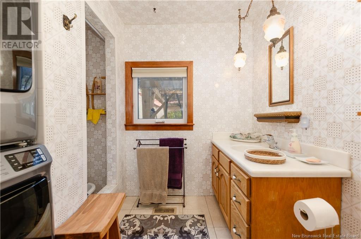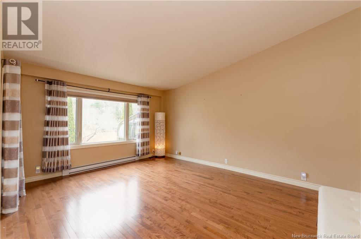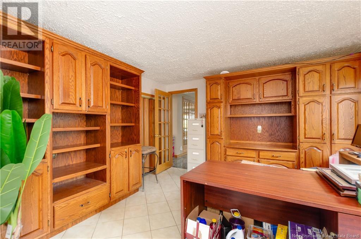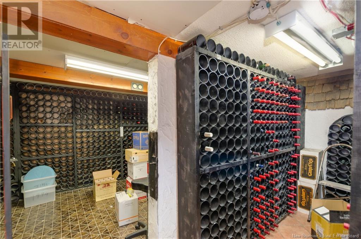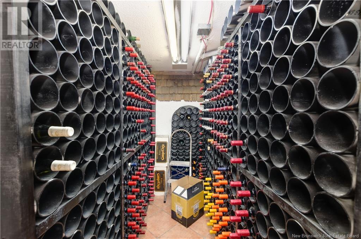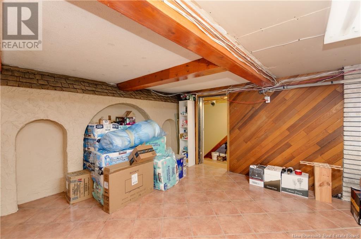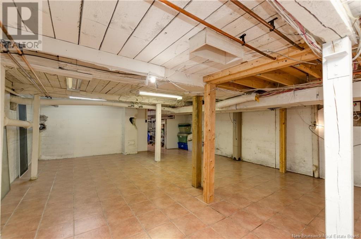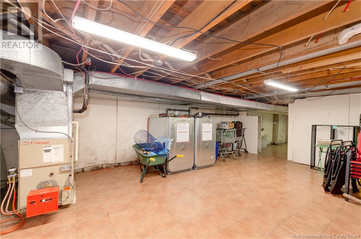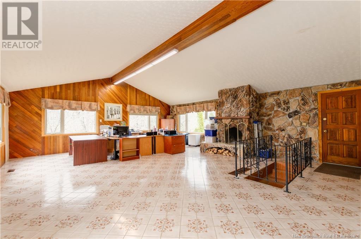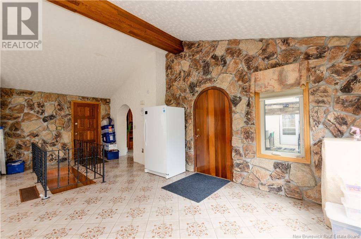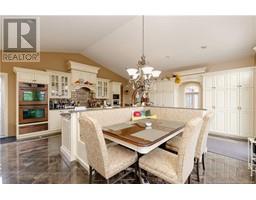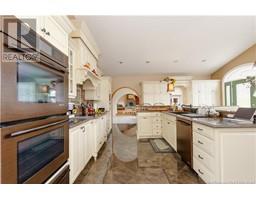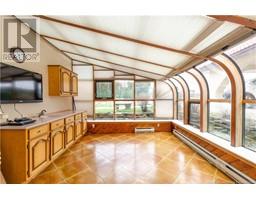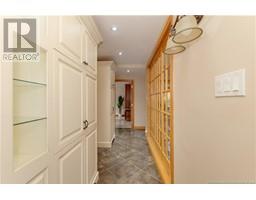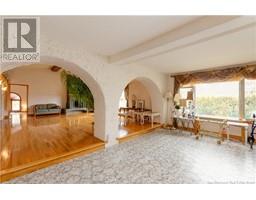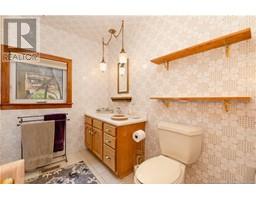3 Bedroom
2 Bathroom
4,400 ft2
Bungalow
Heat Pump
Forced Air, Heat Pump
Acreage
Landscaped
$890,000
Welcome to 922 Ryan Street, a rare Mediterranean-inspired villa nestled on approximately 3.8 acres in the heart of Moncton North. This exceptional property combines timeless European design with serene, estate-style living, offering a peaceful retreat just minutes from city amenities. Beautifully landscaped and incredibly private, the grounds feature mature trees and curated outdoor living spacesincluding a pergola-style entertaining area ideal for alfresco dining or quiet relaxation. Inside, the heart of the home is a chefs dream kitchen complete with double wall ovens, built-ins, and an impressive banquet-style table perfect for hosting. A sun-drenched solarium just off the kitchen adds to the ambiance, extending your living space and connecting seamlessly with the outdoors. The main floor also boasts a formal dining room, a spacious living room with a cozy fireplace, and a welcoming family roomoffering room for both entertaining and everyday comfort. Tile and hardwood flooring flow throughout, elevating the classic elegance of the home. The large primary bedroom offers a unique sanctuary, with a graceful step down to a sunrooma tranquil space for morning coffee or unwinding at days end. A detached garage offers ample storage and workspace, while the iconic tile roof adds architectural charm and lasting durability. This is not just a homeits a lifestyle. A place where timeless design, privacy, and thoughtful details come together! (id:19018)
Property Details
|
MLS® Number
|
NB119928 |
|
Property Type
|
Single Family |
Building
|
Bathroom Total
|
2 |
|
Bedrooms Above Ground
|
3 |
|
Bedrooms Total
|
3 |
|
Architectural Style
|
Bungalow |
|
Cooling Type
|
Heat Pump |
|
Exterior Finish
|
Stucco |
|
Heating Fuel
|
Electric |
|
Heating Type
|
Forced Air, Heat Pump |
|
Stories Total
|
1 |
|
Size Interior
|
4,400 Ft2 |
|
Total Finished Area
|
4400 Sqft |
|
Type
|
House |
|
Utility Water
|
Municipal Water |
Parking
|
Integrated Garage
|
|
|
Detached Garage
|
|
Land
|
Access Type
|
Year-round Access |
|
Acreage
|
Yes |
|
Landscape Features
|
Landscaped |
|
Sewer
|
Municipal Sewage System |
|
Size Irregular
|
3.56 |
|
Size Total
|
3.56 Ac |
|
Size Total Text
|
3.56 Ac |
Rooms
| Level |
Type |
Length |
Width |
Dimensions |
|
Basement |
Wine Cellar |
|
|
X |
|
Main Level |
Dining Room |
|
|
19'5'' x 13' |
|
Main Level |
Other |
|
|
13' x 12' |
|
Main Level |
Family Room |
|
|
29' x 23' |
|
Main Level |
Sunroom |
|
|
24' x 13' |
|
Main Level |
Ensuite |
|
|
X |
|
Main Level |
Primary Bedroom |
|
|
22' x 15' |
|
Main Level |
Bedroom |
|
|
20' x 9'10'' |
|
Main Level |
Bedroom |
|
|
15'5'' x 12'5'' |
|
Main Level |
Living Room |
|
|
23'5'' x 18'5'' |
|
Main Level |
Solarium |
|
|
16' x 12'5'' |
|
Main Level |
Kitchen |
|
|
20' x 19' |
|
Main Level |
Bath (# Pieces 1-6) |
|
|
X |
https://www.realtor.ca/real-estate/28416397/922-ryan-street-moncton

