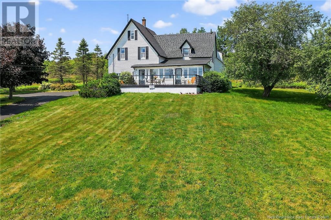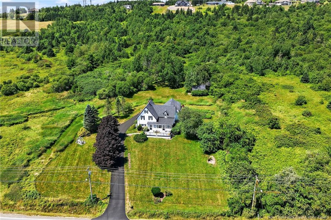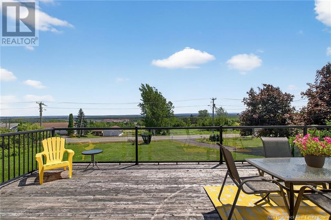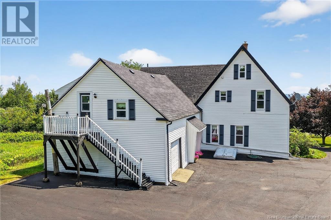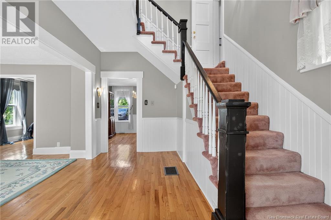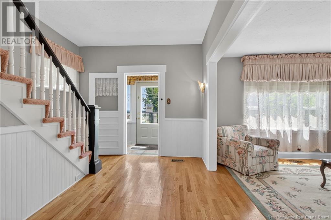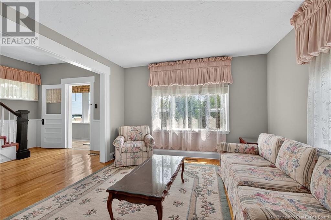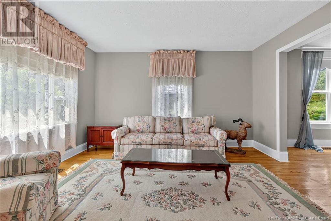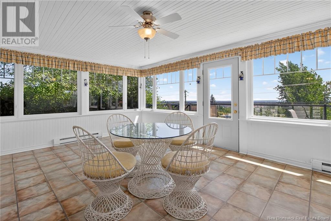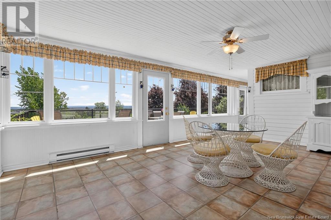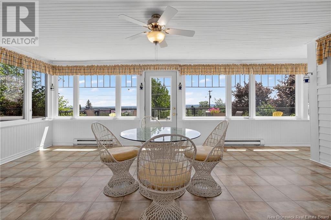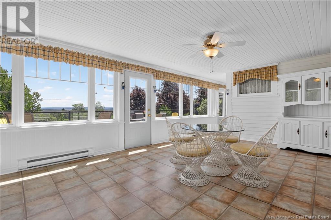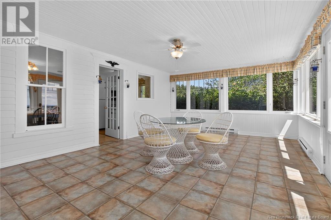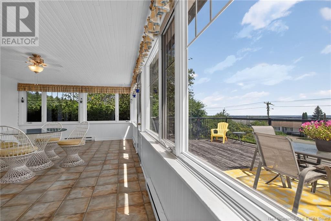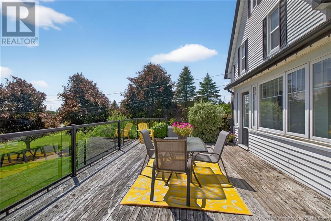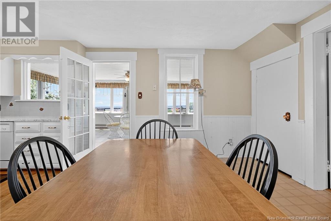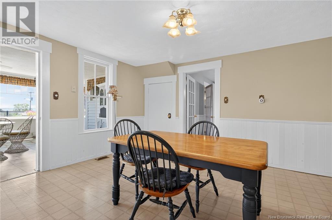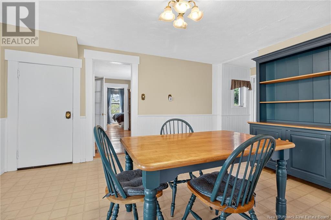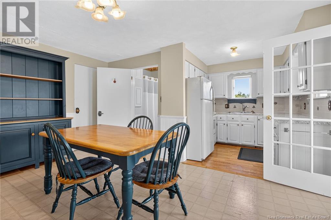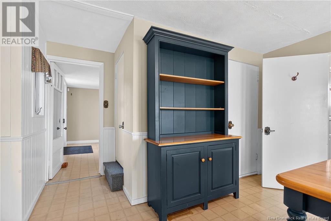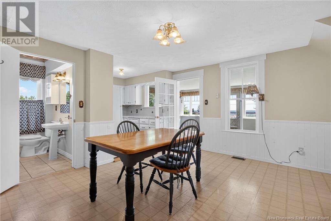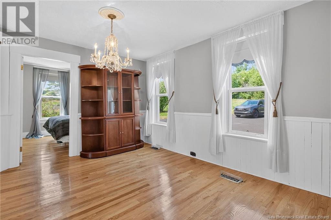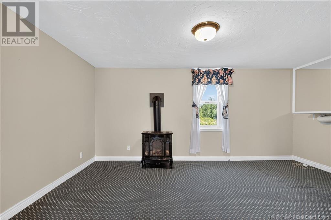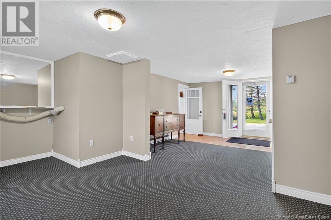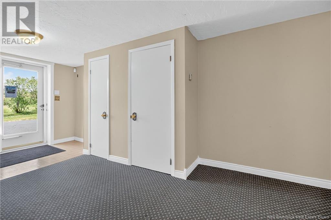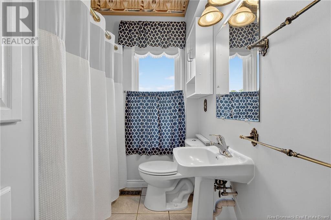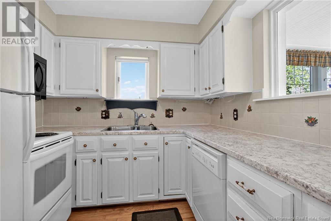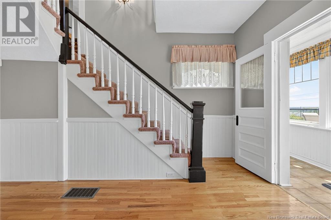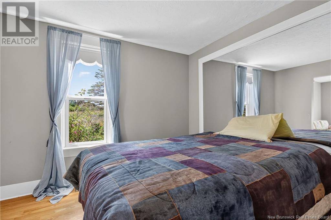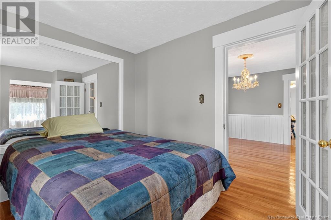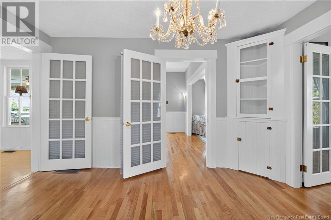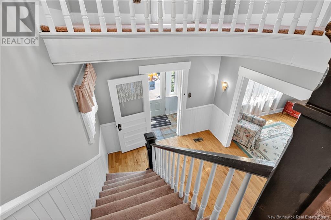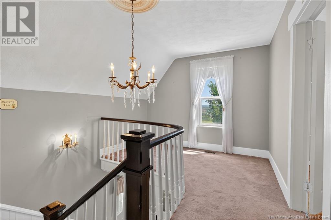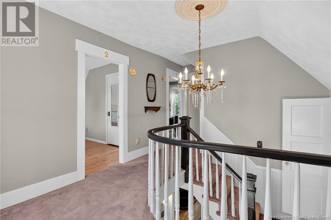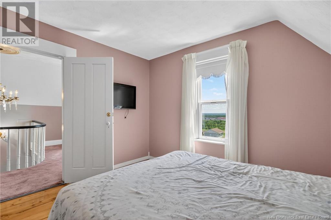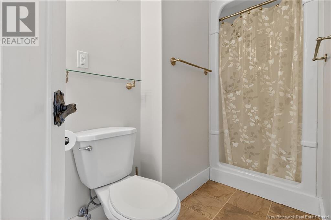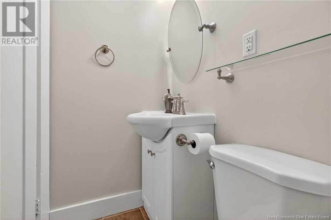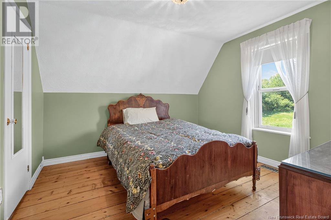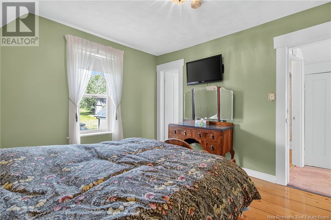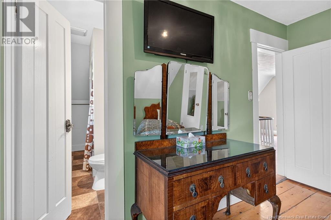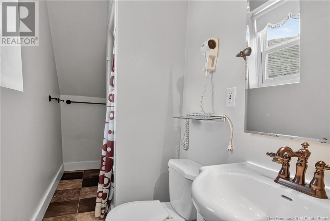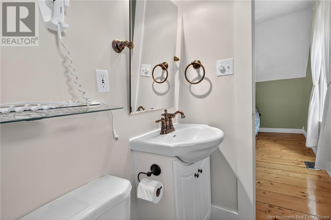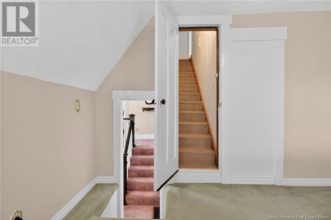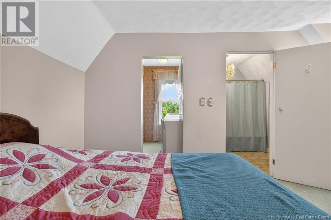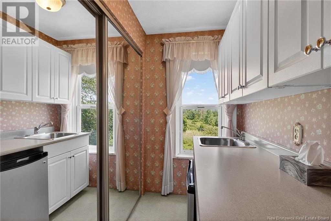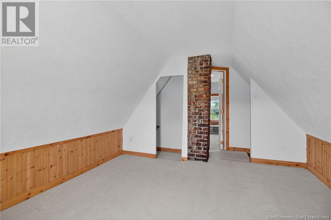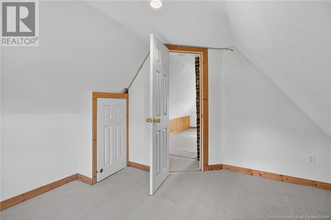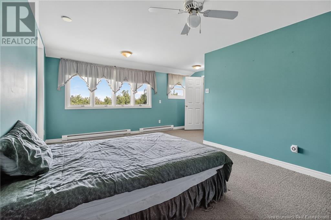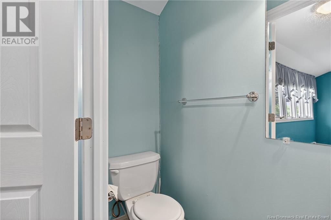5 Bedroom
5 Bathroom
3,026 ft2
Heat Pump
Heat Pump
Acreage
$424,900
Welcome to 921 Front Mountain Road, a special home full of history and charm and features five bedrooms and five full bathrooms. Sitting on 1.58 acres at the top of Lutes Mountain, this classic Victorian home offers stunning views of the citys North End and the Magnetic Hill area. It was previously run as the well-known Magnetic Hill Bed & Breakfast, loved by guests from all over Canada and the U.S. The home offers plenty of space with five bedrooms and five bathrooms, making it ideal for a large family or those looking to revive the B&B lifestyle. The living and dining rooms feature original hardwood floors and tall ceilings that add to the homes timeless appeal. The kitchen is warm and inviting, opening into a bright, all-season sunroom that leads to a large front deck perfect for relaxing and enjoying the peaceful surroundings. Over the years, the property has seen many updates, including a new roof, windows, heat pump, and more. Theres also an attached single garage, a paved driveway, and a backyard guest suite with its own entrance, offering flexibility for family or guests. Just minutes from Magnetic Hill Winery, Magic Mountain, and other attractions, this home offers the perfect mix of history, comfort, and location. Whether youre looking for a unique family home or an opportunity to run a guest business, this property is truly one-of-a-kind. (id:19018)
Property Details
|
MLS® Number
|
NB123547 |
|
Property Type
|
Single Family |
|
Neigbourhood
|
Moncton Parish |
Building
|
Bathroom Total
|
5 |
|
Bedrooms Above Ground
|
5 |
|
Bedrooms Total
|
5 |
|
Cooling Type
|
Heat Pump |
|
Exterior Finish
|
Vinyl |
|
Flooring Type
|
Carpeted, Ceramic, Wood |
|
Foundation Type
|
Concrete |
|
Heating Fuel
|
Electric |
|
Heating Type
|
Heat Pump |
|
Size Interior
|
3,026 Ft2 |
|
Total Finished Area
|
3026 Sqft |
|
Type
|
House |
|
Utility Water
|
Well |
Parking
Land
|
Access Type
|
Year-round Access |
|
Acreage
|
Yes |
|
Sewer
|
Septic System |
|
Size Irregular
|
6240 |
|
Size Total
|
6240 M2 |
|
Size Total Text
|
6240 M2 |
Rooms
| Level |
Type |
Length |
Width |
Dimensions |
|
Second Level |
4pc Bathroom |
|
|
7'1'' x 7'0'' |
|
Second Level |
3pc Bathroom |
|
|
4'1'' x 10'3'' |
|
Second Level |
3pc Bathroom |
|
|
4'9'' x 10'1'' |
|
Second Level |
2pc Bathroom |
|
|
7'2'' x 2'7'' |
|
Second Level |
Bedroom |
|
|
16'3'' x 19'5'' |
|
Second Level |
Bedroom |
|
|
11'1'' x 11'5'' |
|
Second Level |
Bedroom |
|
|
11'5'' x 11'5'' |
|
Second Level |
Primary Bedroom |
|
|
13'11'' x 12'0'' |
|
Main Level |
4pc Bathroom |
|
|
6'7'' x 6'2'' |
|
Main Level |
Sunroom |
|
|
28'5'' x 13'5'' |
|
Main Level |
Living Room |
|
|
11'5'' x 13'1'' |
|
Main Level |
Bedroom |
|
|
8'9'' x 11'5'' |
|
Main Level |
Office |
|
|
12'9'' x 11'3'' |
|
Main Level |
Dining Room |
|
|
12'6'' x 18'9'' |
|
Main Level |
Kitchen |
|
|
7'8'' x 8'3'' |
|
Main Level |
Family Room |
|
|
18'1'' x 16'0'' |
https://www.realtor.ca/real-estate/28642590/921-front-mountain-road-moncton
