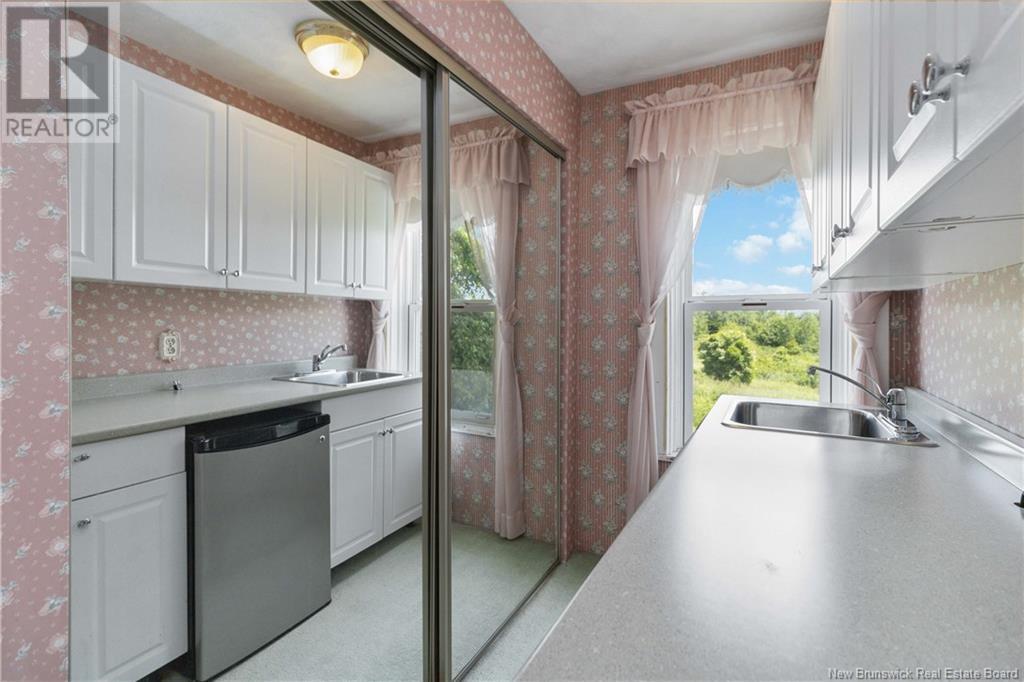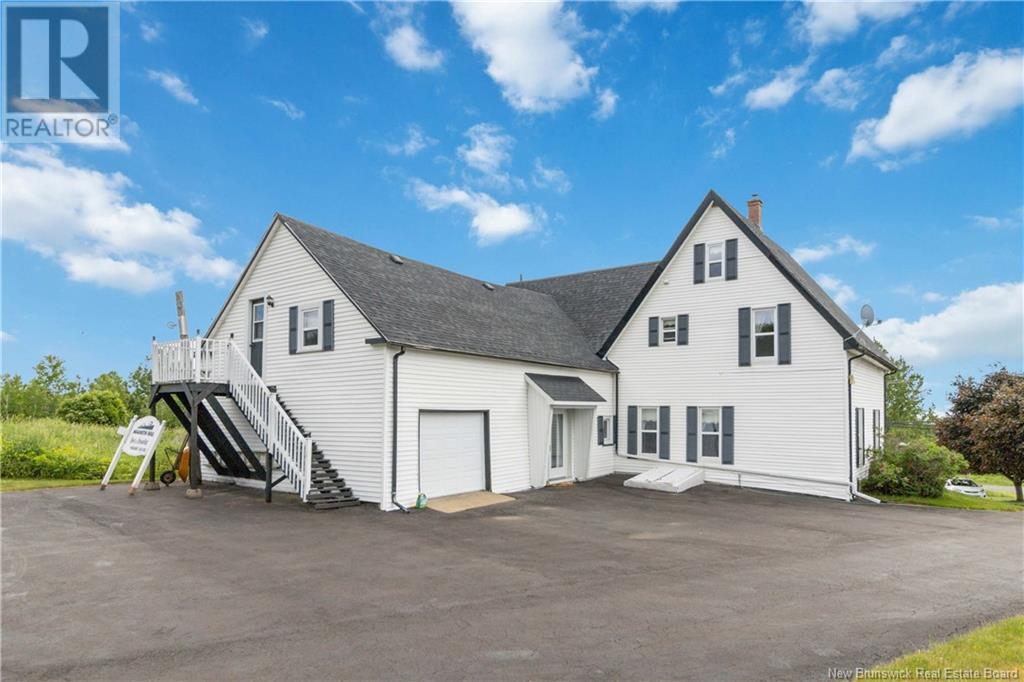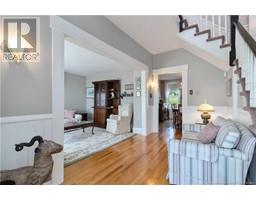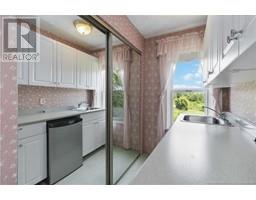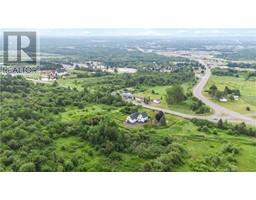921 Front Mountain Road Moncton, New Brunswick E1G 3H2
$495,000
Would you like to own an iconic piece of history in Greater Moncton? 921 Front Mountain Road is the original homestead of one of the founding families (Lutes) of Moncton. The Lutes family were instrumental in the discovery and promotion of the magnetic hill tourist attraction. Formerly the Canada Select rated MAGNETIC HILL BED AND BREAKFAST, was a dearly loved tourist home, enjoyed by many from across Canada and US. Situated on pristine landscape, atop Lutes Mountain, on 1.58 acres, overlooking the North end of the city and Magnetic Hill, this Victorian home has been a constant presence on Lutes Mountain since the 1870's. The property currently has 5 bedrooms and 5 bathrooms. The living room and dining room have original hardwood floors and high ceilings. The eat-in country kitchen flows out to the all-season sun room with panoramic views of Moncton North with a LARGE deck on the front. Consistently updated over the years with Roof shingles - 2018, New Doors and Windows - 2000, Oil Furnace - 1999, Ducted Heat Pump - 2022, Propane Fireplace - 2000. One could reinstate this lovely property to the original bed and breakfast in a well loved tourist district close to the Magnetic Hill Winery and Magic Mountain or simply enjoy it as a large family home with a guest suite in the back with private entrance. The property has a single attached garage, paved driveway and an additional garden storage shed. Contact your REALTOR® today for private showing. (id:19018)
Open House
This property has open houses!
2:00 pm
Ends at:4:00 pm
Join Stefan and Stefan for an Open House this Saturday from 2-4pm! Recent Price Adjustment to $495,000.
Property Details
| MLS® Number | NB110567 |
| Property Type | Single Family |
| Features | Corner Site |
Building
| Bathroom Total | 5 |
| Bedrooms Above Ground | 5 |
| Bedrooms Total | 5 |
| Cooling Type | Heat Pump |
| Exterior Finish | Vinyl |
| Foundation Type | Concrete, Stone |
| Heating Fuel | Electric |
| Heating Type | Heat Pump |
| Size Interior | 3,267 Ft2 |
| Total Finished Area | 3267 Sqft |
| Type | House |
| Utility Water | Well |
Parking
| Attached Garage | |
| Garage |
Land
| Acreage | Yes |
| Landscape Features | Landscaped |
| Sewer | Septic System |
| Size Irregular | 6240 |
| Size Total | 6240 M2 |
| Size Total Text | 6240 M2 |
Rooms
| Level | Type | Length | Width | Dimensions |
|---|---|---|---|---|
| Second Level | 4pc Bathroom | 5'4'' x 10'4'' | ||
| Second Level | Bedroom | 10'11'' x 11'1'' | ||
| Second Level | Bedroom | 13'11'' x 11'7'' | ||
| Second Level | Other | 6'7'' x 6'11'' | ||
| Second Level | Bedroom | 16'1'' x 19'0'' | ||
| Second Level | Bedroom | 16'1'' x 23'8'' | ||
| Main Level | 4pc Bathroom | 6'6'' x 7'5'' | ||
| Main Level | Foyer | 13'11'' x 9'6'' | ||
| Main Level | Bedroom | 11'5'' x 8'7'' | ||
| Main Level | Other | 15'4'' x 11'10'' | ||
| Main Level | Great Room | 16'1'' x 23'8'' | ||
| Main Level | Kitchen | 8'5'' x 8'10'' | ||
| Main Level | Dining Room | 11'5'' x 12'2'' | ||
| Main Level | Living Room | 13'11'' x 11'4'' | ||
| Main Level | Solarium | 13'8'' x 20'7'' |
https://www.realtor.ca/real-estate/27752501/921-front-mountain-road-moncton
Contact Us
Contact us for more information

























