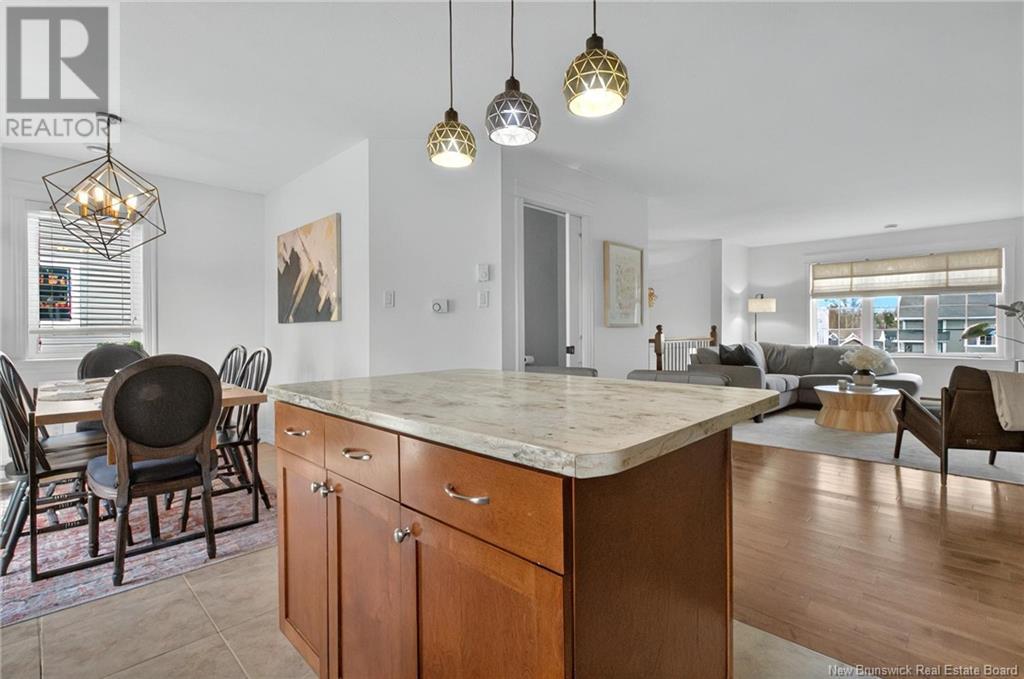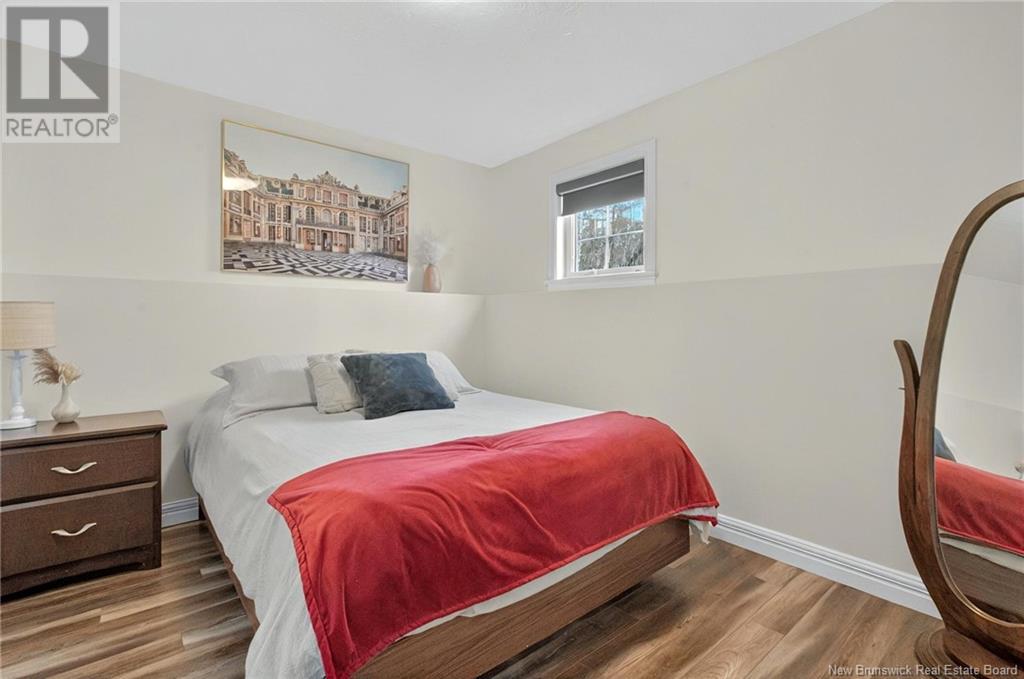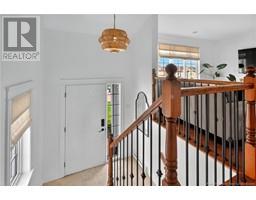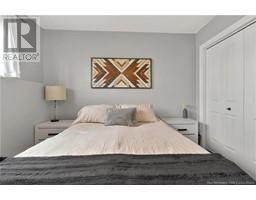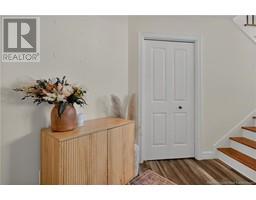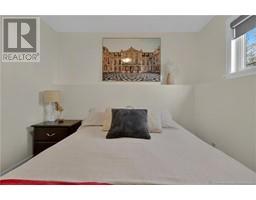3 Bedroom
2 Bathroom
672 ft2
Heat Pump
Baseboard Heaters, Heat Pump
$299,900
TURN-KEY | BACKS ONTO PICKLEBALL COURTS | POPULAR DIEPPE LOCATION Welcome to 921 Bernard Streeta bright and stylish semi-detached home in the heart of Dieppe, ideally located near walking trails, parks, schools, and recreational amenities. This well-maintained home offers fantastic curb appeal and a functional layout perfect for first-time buyers, downsizers, or investors. The main level features a welcoming living room and an open-concept kitchen with extra storage and pantry space. The dining area overlooks the backyard, and the main floor also includes a convenient half bath with laundry, plus a mini-split heat pump for year-round comfort. The lower level has been updated with laminate flooring and offers three bedrooms and a full bathroom. Outside, enjoy a private, low-maintenance backyard with an upgraded deck, baby barn, and direct access to the adjacent Arthur-J-LeBlanc Arena - ideal for active lifestyles. This property is truly move-in ready with a layout designed for everyday living and effortless entertaining. Book your private showing today! (id:19018)
Property Details
|
MLS® Number
|
NB117829 |
|
Property Type
|
Single Family |
|
Features
|
Balcony/deck/patio |
Building
|
Bathroom Total
|
2 |
|
Bedrooms Below Ground
|
3 |
|
Bedrooms Total
|
3 |
|
Constructed Date
|
2009 |
|
Cooling Type
|
Heat Pump |
|
Exterior Finish
|
Vinyl |
|
Flooring Type
|
Ceramic, Laminate, Hardwood |
|
Foundation Type
|
Concrete |
|
Half Bath Total
|
1 |
|
Heating Fuel
|
Electric |
|
Heating Type
|
Baseboard Heaters, Heat Pump |
|
Size Interior
|
672 Ft2 |
|
Total Finished Area
|
1344 Sqft |
|
Type
|
House |
|
Utility Water
|
Municipal Water |
Land
|
Acreage
|
No |
|
Sewer
|
Municipal Sewage System |
|
Size Irregular
|
307 |
|
Size Total
|
307 M2 |
|
Size Total Text
|
307 M2 |
Rooms
| Level |
Type |
Length |
Width |
Dimensions |
|
Basement |
4pc Bathroom |
|
|
9' x 5' |
|
Basement |
Bedroom |
|
|
11' x 9' |
|
Basement |
Bedroom |
|
|
9'11'' x 9' |
|
Basement |
Primary Bedroom |
|
|
10' x 12'11'' |
|
Main Level |
2pc Bathroom |
|
|
5' x 8' |
|
Main Level |
Living Room |
|
|
13' x 13' |
|
Main Level |
Dining Room |
|
|
9'5'' x 9' |
|
Main Level |
Kitchen |
|
|
11' x 10' |
https://www.realtor.ca/real-estate/28267095/921-bernard-street-dieppe















