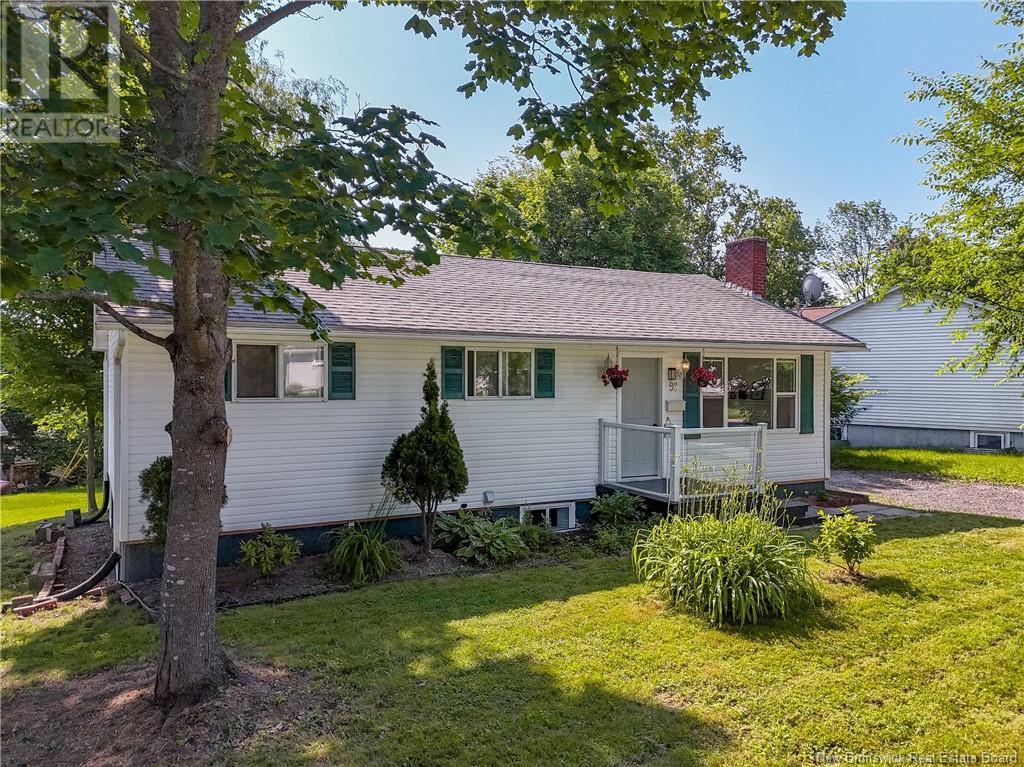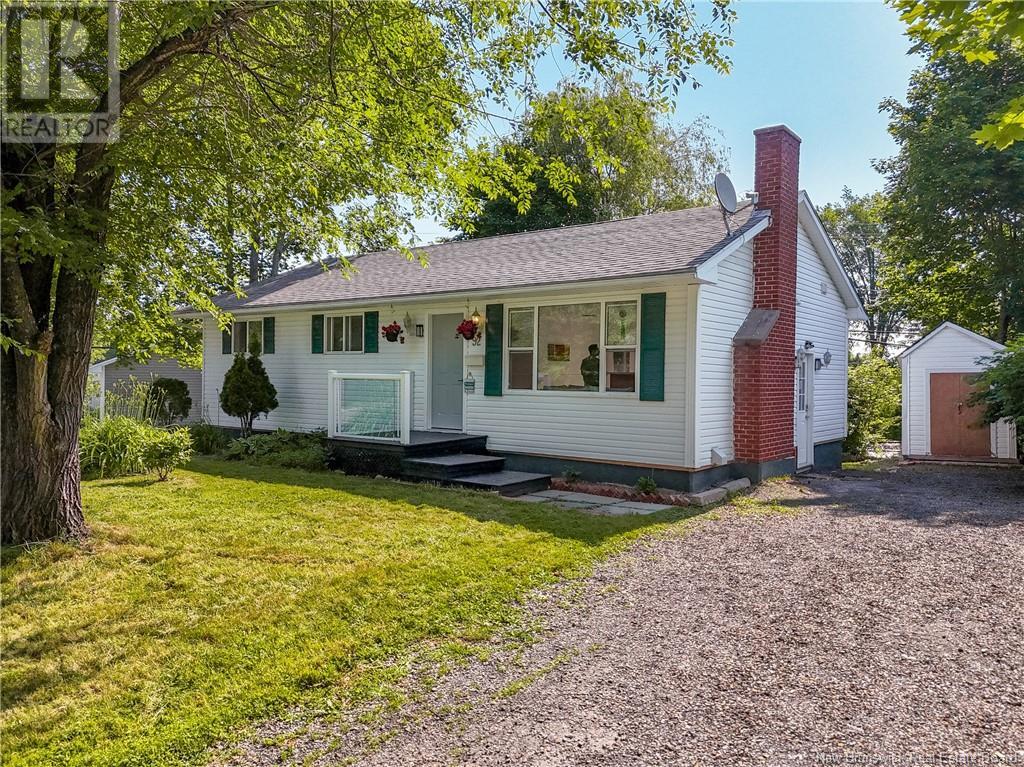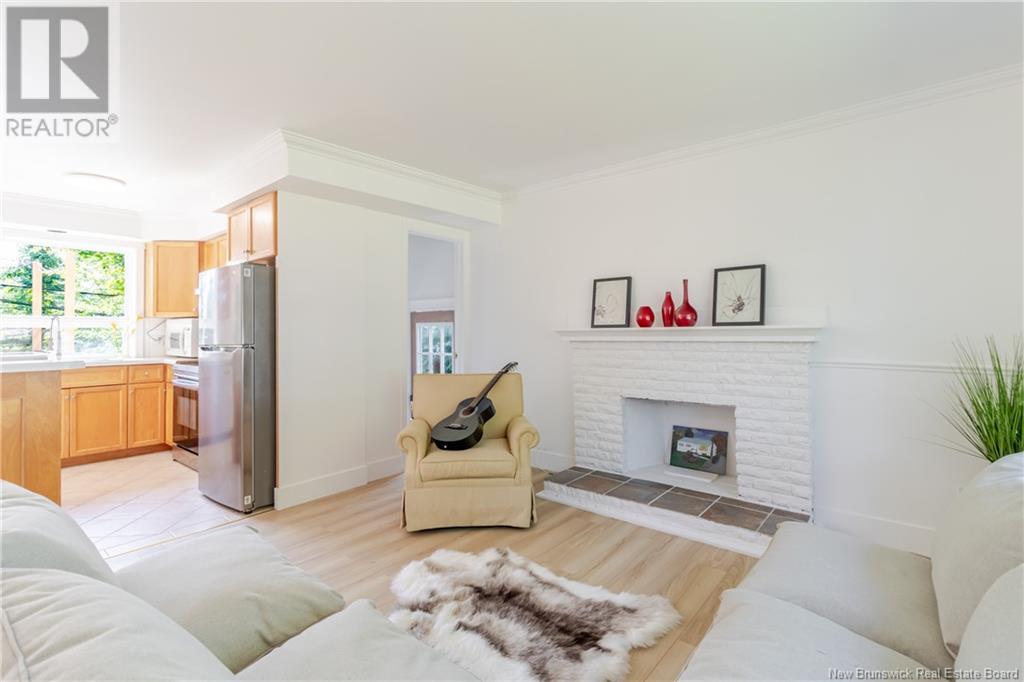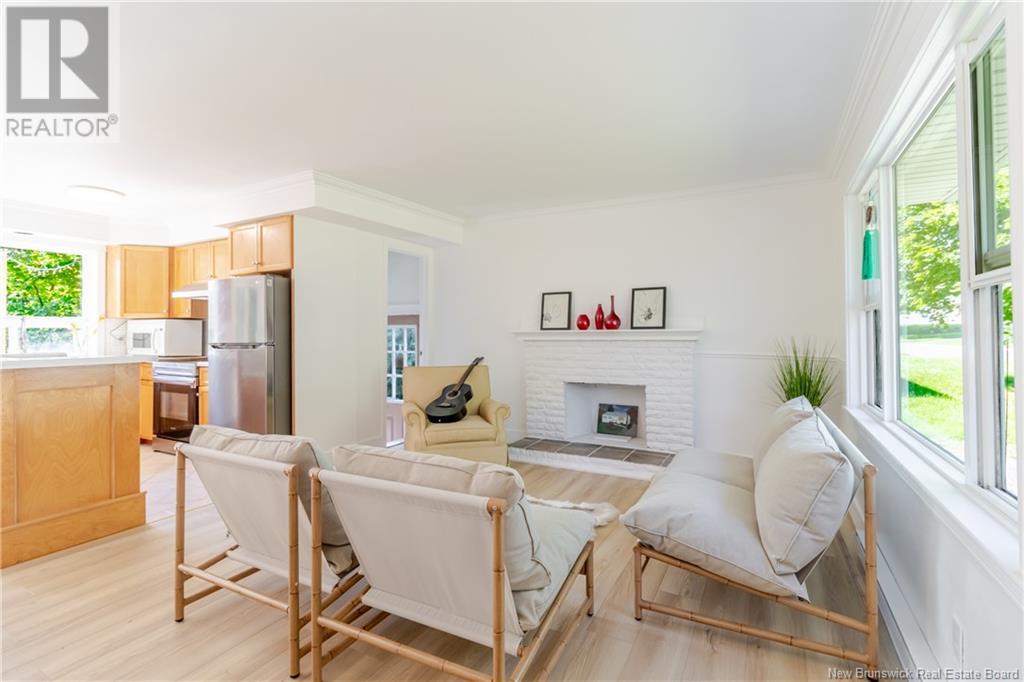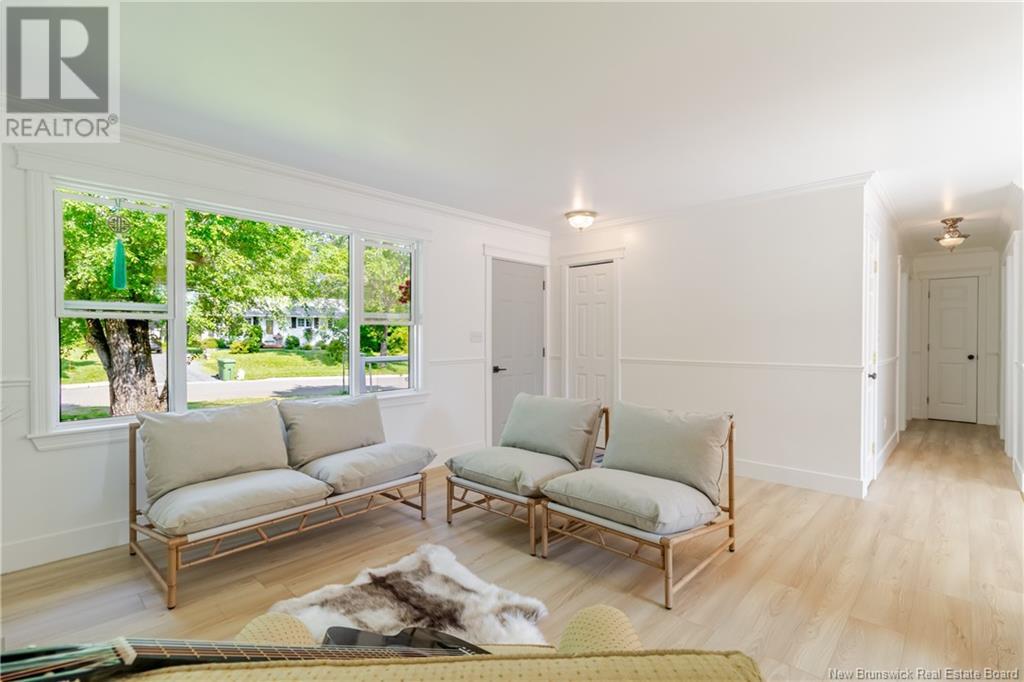5 Bedroom
2 Bathroom
792 ft2
Bungalow
Baseboard Heaters
Landscaped
$449,900
Beautifully Updated Home with Income-Generating Lower-Level Apartment! This lovely home is tucked away in one of the city's most sought-after neighborhoods, just minutes from schools, shopping, parks, and more! The main level features three spacious bedrooms and a full bathroom, with brand new flooring and fresh paint throughout for a move-in ready feel. Downstairs, you'll find a two-bedroom apartment with its own private entrance - perfect for generating rental income or hosting extended family. The lower level has a full ceramic flooring and newly-painted interior, offering a clean and comfortable space. It has its own laundry facility as well. Enjoy the landscaped front and backyard along with the big deck in the back - ideal for relaxing, gardening, or entertaining. Whether you're looking for a smart investment or a home with added flexibility, this property checks all the boxes! This home has been professionally pre-inspected by a certified home inspector, giving you added confidence as you consider your next move. The inspection was done proactively to support a smooth and transparent buying processand the full report is available for buyers to review upon request. Buy with peace of mindthis home is ready to welcome you! (id:19018)
Property Details
|
MLS® Number
|
NB121840 |
|
Property Type
|
Single Family |
|
Equipment Type
|
Water Heater |
|
Features
|
Balcony/deck/patio |
|
Rental Equipment Type
|
Water Heater |
Building
|
Bathroom Total
|
2 |
|
Bedrooms Above Ground
|
3 |
|
Bedrooms Below Ground
|
2 |
|
Bedrooms Total
|
5 |
|
Architectural Style
|
Bungalow |
|
Constructed Date
|
1966 |
|
Exterior Finish
|
Vinyl |
|
Flooring Type
|
Laminate |
|
Foundation Type
|
Concrete |
|
Heating Fuel
|
Electric |
|
Heating Type
|
Baseboard Heaters |
|
Stories Total
|
1 |
|
Size Interior
|
792 Ft2 |
|
Total Finished Area
|
1584 Sqft |
|
Type
|
House |
|
Utility Water
|
Municipal Water |
Land
|
Access Type
|
Year-round Access, Road Access |
|
Acreage
|
No |
|
Landscape Features
|
Landscaped |
|
Sewer
|
Municipal Sewage System |
|
Size Irregular
|
766 |
|
Size Total
|
766 M2 |
|
Size Total Text
|
766 M2 |
Rooms
| Level |
Type |
Length |
Width |
Dimensions |
|
Basement |
Laundry Room |
|
|
7'3'' x 10'4'' |
|
Basement |
Bedroom |
|
|
11'11'' x 10'7'' |
|
Basement |
Bedroom |
|
|
11'3'' x 10'1'' |
|
Basement |
Bath (# Pieces 1-6) |
|
|
6'0'' x 6'7'' |
|
Basement |
Kitchen |
|
|
9'10'' x 10'5'' |
|
Basement |
Living Room |
|
|
10'6'' x 14'1'' |
|
Main Level |
Dining Room |
|
|
7'11'' x 10'2'' |
|
Main Level |
Bedroom |
|
|
10'0'' x 10'11'' |
|
Main Level |
Bedroom |
|
|
11'0'' x 9'7'' |
|
Main Level |
Bedroom |
|
|
9'8'' x 9'2'' |
|
Main Level |
Bath (# Pieces 1-6) |
|
|
9'9'' x 7'10'' |
|
Main Level |
Living Room |
|
|
16'2'' x 13'1'' |
|
Main Level |
Kitchen |
|
|
10'1'' x 8'2'' |
https://www.realtor.ca/real-estate/28556646/92-coventry-crescent-fredericton
