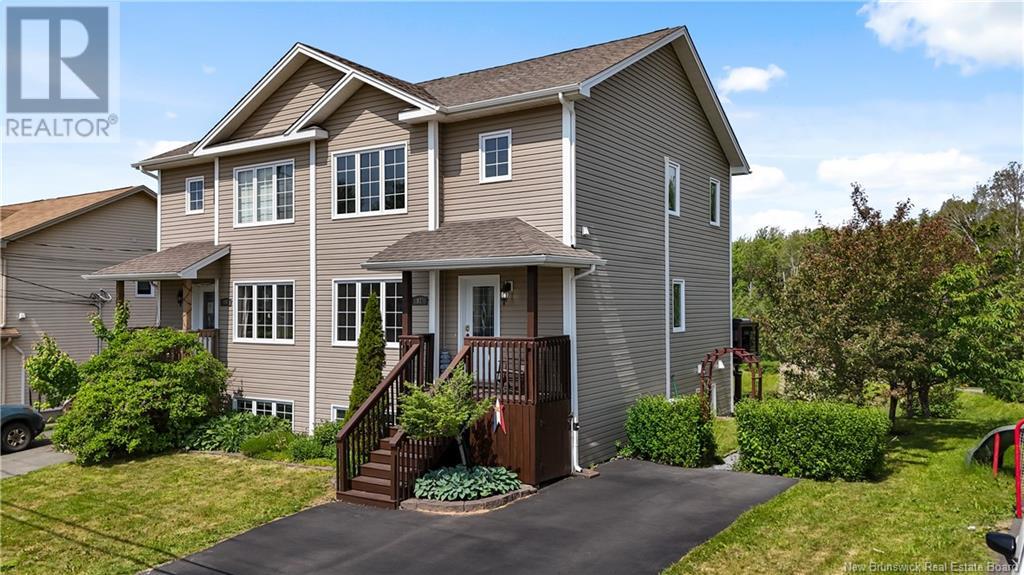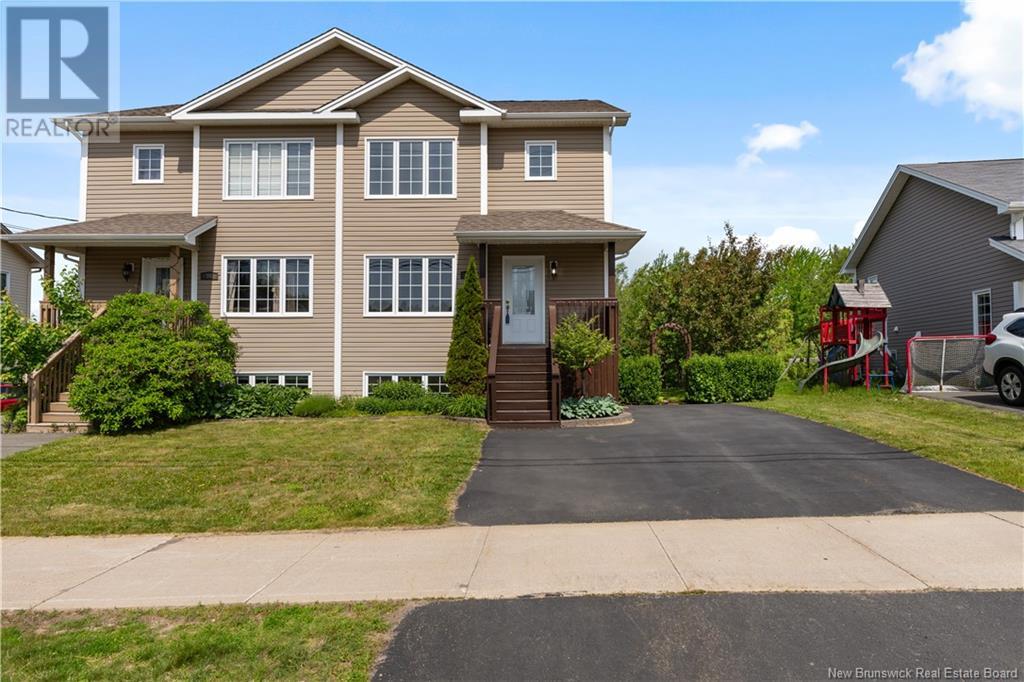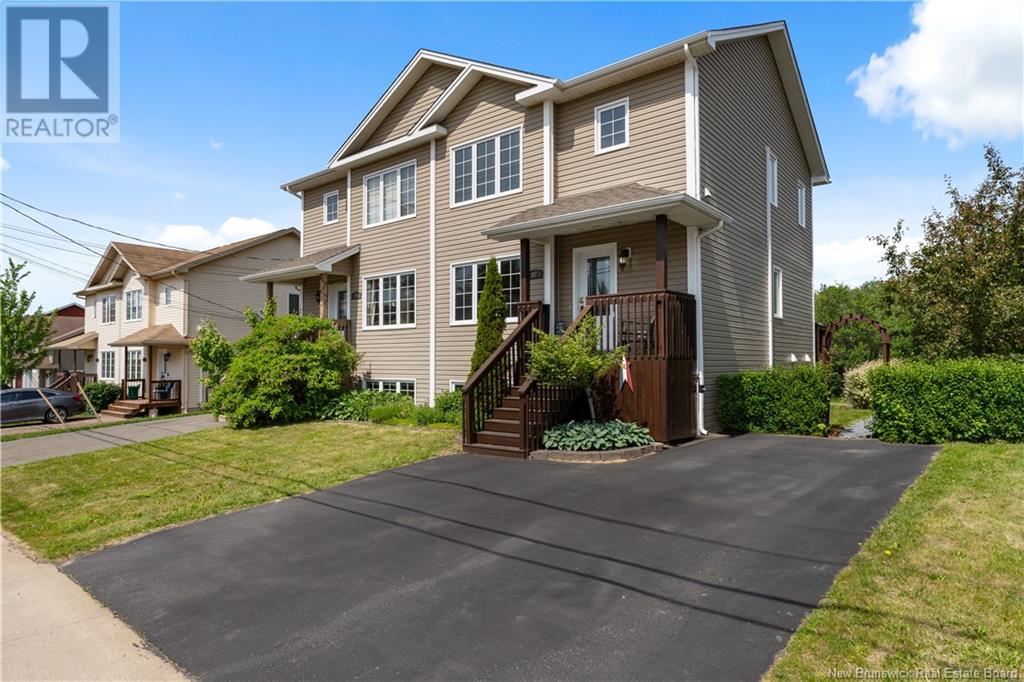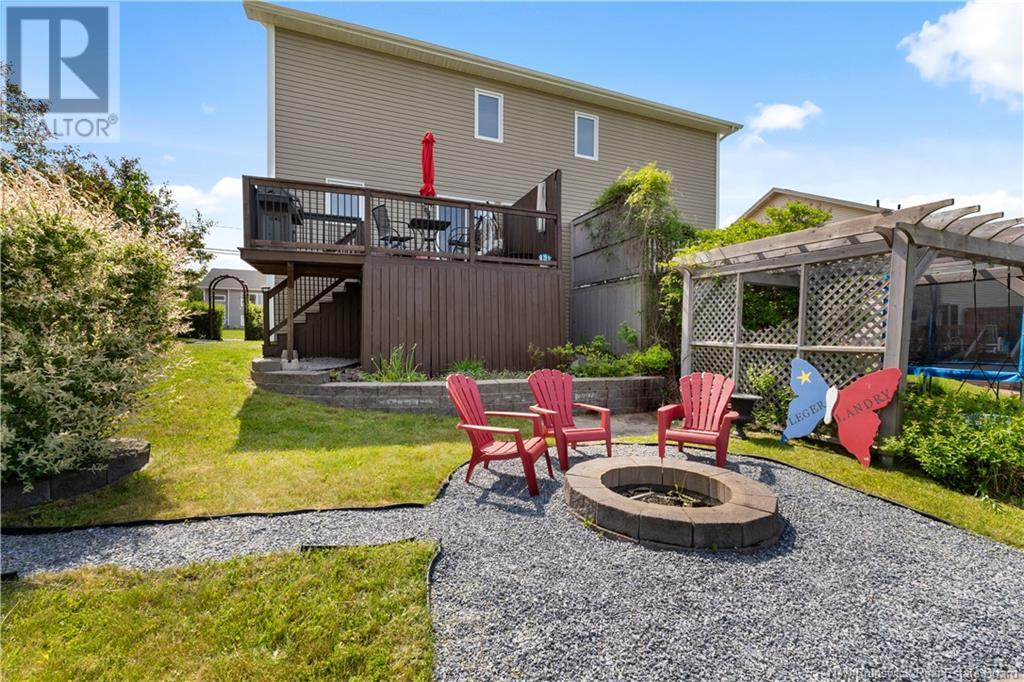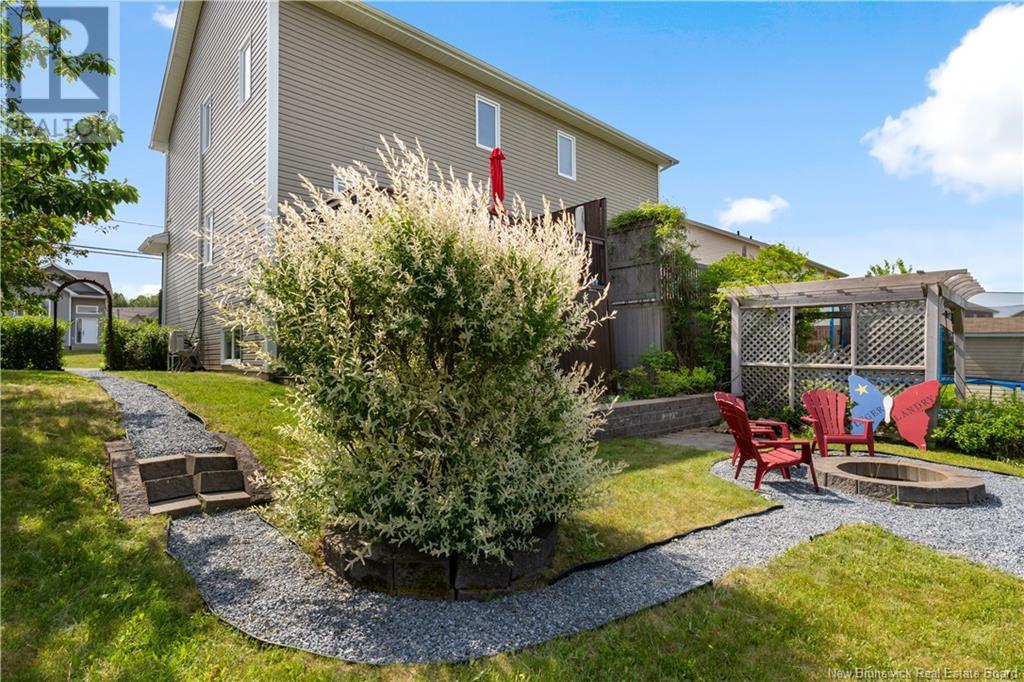4 Bedroom
2 Bathroom
1,344 ft2
2 Level
Air Conditioned, Air Exchanger
Baseboard Heaters
Landscaped
$389,000
Welcome to 92 Belle-Forêt, a beautifully maintained 4-bedroom, 1.5-bathroom semi-detached home located on a quiet, family-friendly street in the heart of Dieppe. This spacious property features a bright and airy open-concept main floor thats perfect for both everyday living and entertaining. Upstairs, you'll find three generously sized bedrooms, while the finished basement offers a fourth bedroom along with flexible space for a family room, home gym, or office. The main level also includes a convenient half-bathroom, with a full bath upstairs. Outside, enjoy a private backyard ideal for relaxing, gardening, or hosting summer BBQs, complete with two cherry trees and two crab apple trees that add charm and natural beauty to the landscape. The roof was redone just five years ago, adding peace of mind to this move-in-ready home. With two mini-splits, a paved driveway, landscaped lot, and excellent curb appeal, this home is just minutes from schools, parks, shopping, and all major amenities. Whether you're a first-time buyer, growing family, or savvy investor, 92 Belle-Forêt offers comfort, space, and an unbeatable locationdont miss your chance to call it home! (id:19018)
Property Details
|
MLS® Number
|
NB121227 |
|
Property Type
|
Single Family |
|
Features
|
Balcony/deck/patio |
Building
|
Bathroom Total
|
2 |
|
Bedrooms Above Ground
|
4 |
|
Bedrooms Total
|
4 |
|
Architectural Style
|
2 Level |
|
Basement Development
|
Finished |
|
Basement Type
|
Full (finished) |
|
Constructed Date
|
2010 |
|
Cooling Type
|
Air Conditioned, Air Exchanger |
|
Exterior Finish
|
Vinyl |
|
Flooring Type
|
Ceramic, Hardwood |
|
Foundation Type
|
Concrete |
|
Half Bath Total
|
1 |
|
Heating Fuel
|
Electric |
|
Heating Type
|
Baseboard Heaters |
|
Size Interior
|
1,344 Ft2 |
|
Total Finished Area
|
2016 Sqft |
|
Type
|
House |
|
Utility Water
|
Municipal Water |
Land
|
Acreage
|
No |
|
Landscape Features
|
Landscaped |
|
Sewer
|
Municipal Sewage System |
|
Size Irregular
|
352 |
|
Size Total
|
352 M2 |
|
Size Total Text
|
352 M2 |
Rooms
| Level |
Type |
Length |
Width |
Dimensions |
|
Second Level |
4pc Bathroom |
|
|
6'8'' x 6'4'' |
|
Second Level |
Bedroom |
|
|
9'10'' x 10'4'' |
|
Second Level |
Bedroom |
|
|
9'7'' x 9'10'' |
|
Second Level |
Bedroom |
|
|
13'0'' x 10'5'' |
|
Basement |
Bedroom |
|
|
10'3'' x 9'9'' |
|
Basement |
Family Room |
|
|
13'2'' x 14'9'' |
|
Main Level |
Bath (# Pieces 1-6) |
|
|
5'3'' x 5'3'' |
|
Main Level |
Dining Room |
|
|
9'3'' x 9'10'' |
|
Main Level |
Living Room |
|
|
13'10'' x 15'1'' |
|
Main Level |
Kitchen |
|
|
15'7'' x 14'4'' |
https://www.realtor.ca/real-estate/28506779/92-belle-foret-street-dieppe
