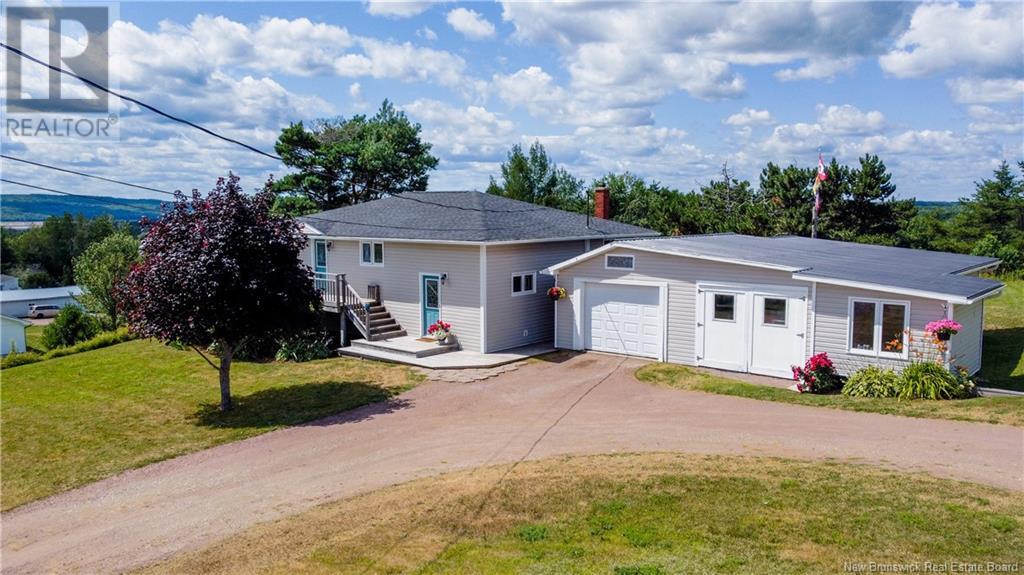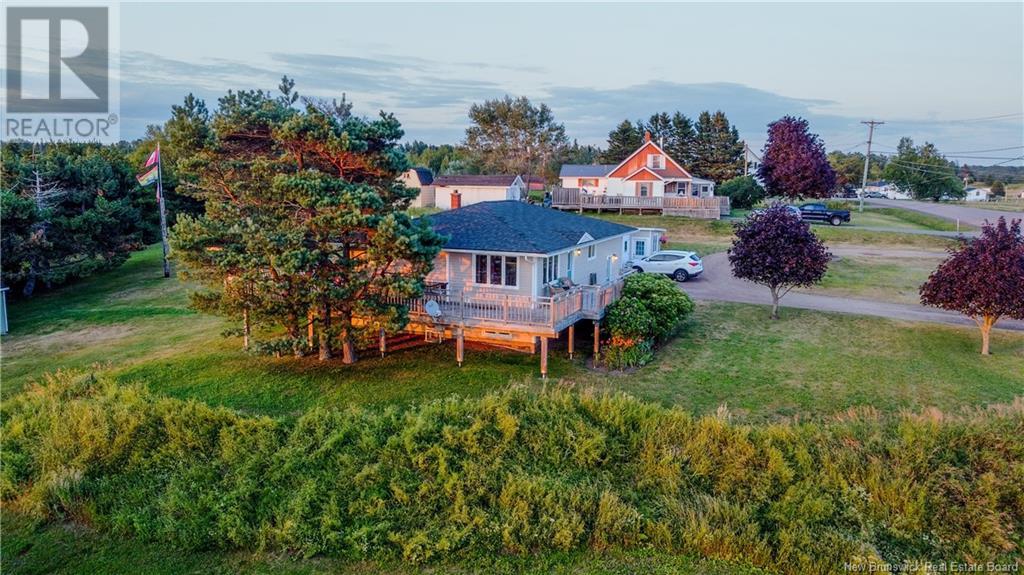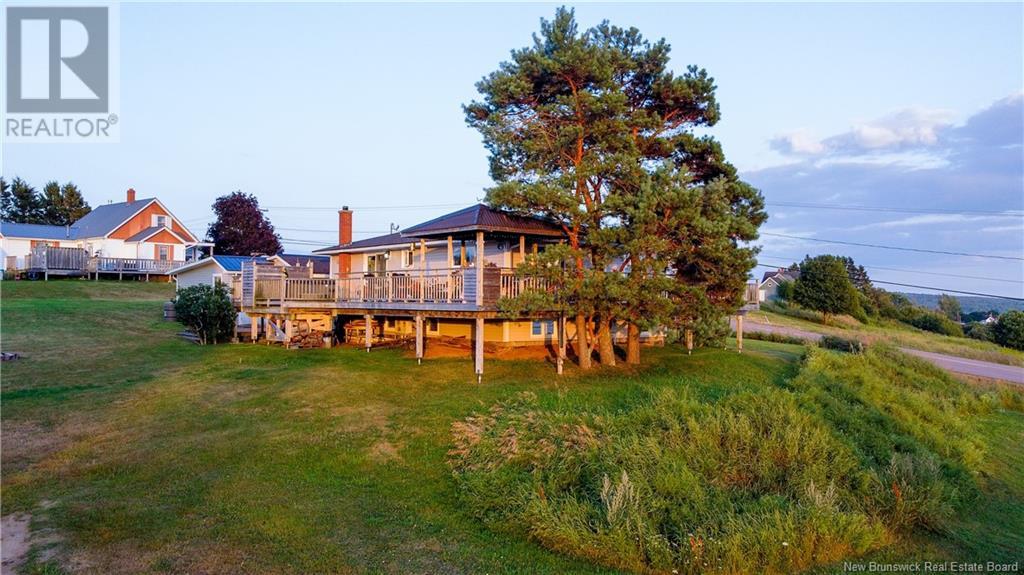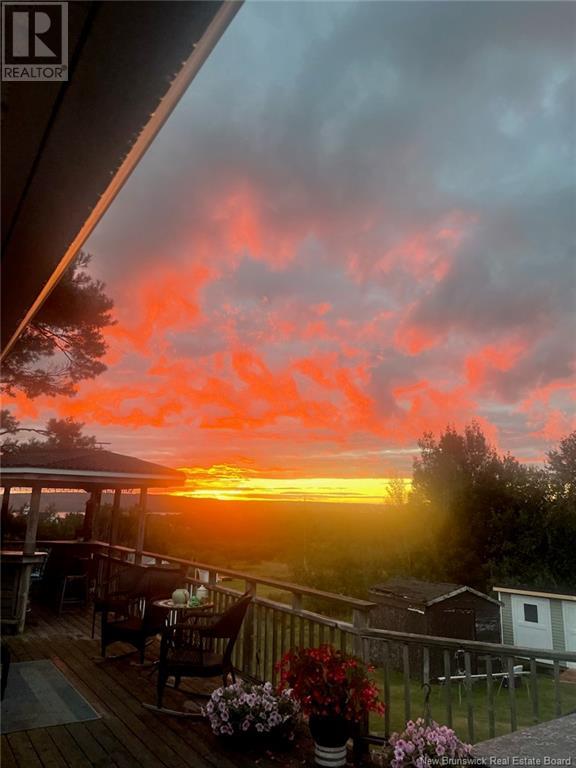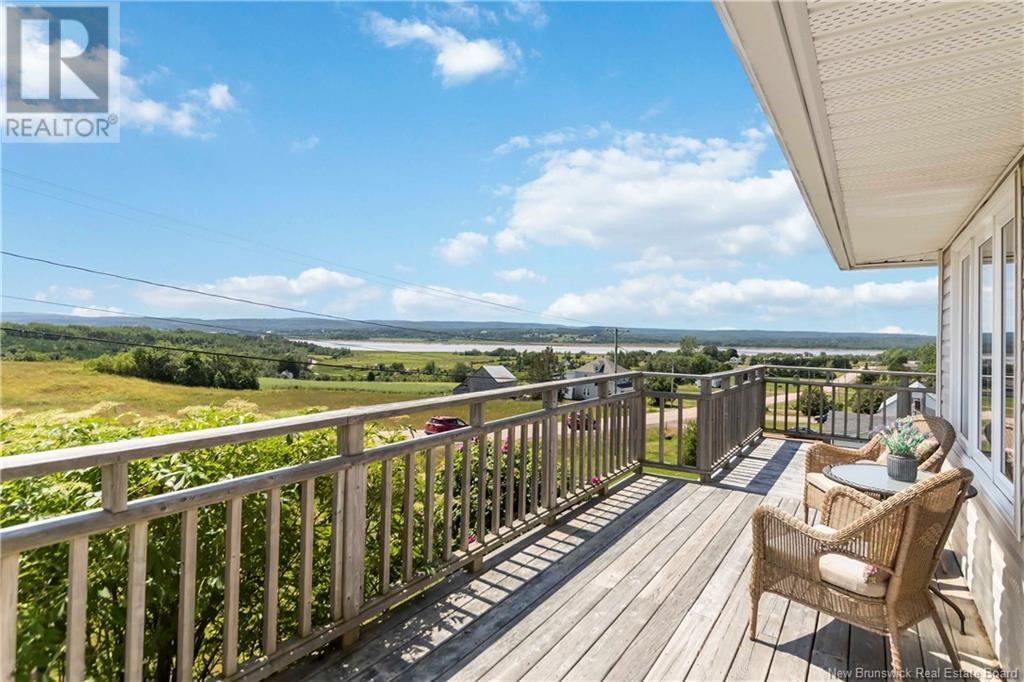4 Bedroom
2 Bathroom
1,161 ft2
Bungalow
Heat Pump
Baseboard Heaters, Heat Pump
Acreage
$439,900
A view that will literally take your breath away. This place in the village of Memramcook looks straight out over the Petitcodiac River and the entire valley of Pre Den Haut. Its the kind of view you usually only dream about, without a large price tag. The house itself checks so many boxes. You have one-level living with a finished basement for extra space, a full wraparound deck to soak in the sunsets, a double detached garage, a new shed. Its peaceful, private, and just cozy in all the best ways. Inside, you have 3 good-sized bedrooms and a smaller one that would make the perfect office or reading nook. The dining area is spacious, the primary bedroom is on the main floor, and theres a full bathroom upstairs. Downstairs, youll find three more rooms, another full bath, and a nice open living space. If you wanted to create a separate in-law suite or rental, the basement is totally set up for that potential. What makes this home so special (besides the view) is the lifestyle. Memramcook is such a lovely community. You have a winery, distillery, apple orchard, fruit farm, butcher shop, trails all over for biking, ATV, side-by-siding, walking fishing spots, a golf course, and a few cute restaurants. Also, the neighbors are amazing! If youve been wanting space, privacy, and a slower pace, all without giving up comfort, this spot is seriously worth a look. (id:19018)
Property Details
|
MLS® Number
|
NB123507 |
|
Property Type
|
Single Family |
|
Features
|
Balcony/deck/patio |
|
Structure
|
Workshop |
Building
|
Bathroom Total
|
2 |
|
Bedrooms Above Ground
|
1 |
|
Bedrooms Below Ground
|
3 |
|
Bedrooms Total
|
4 |
|
Architectural Style
|
Bungalow |
|
Cooling Type
|
Heat Pump |
|
Exterior Finish
|
Vinyl |
|
Flooring Type
|
Laminate, Tile, Hardwood |
|
Foundation Type
|
Block |
|
Heating Fuel
|
Electric |
|
Heating Type
|
Baseboard Heaters, Heat Pump |
|
Stories Total
|
1 |
|
Size Interior
|
1,161 Ft2 |
|
Total Finished Area
|
2322 Sqft |
|
Type
|
House |
|
Utility Water
|
Well |
Parking
Land
|
Access Type
|
Year-round Access |
|
Acreage
|
Yes |
|
Sewer
|
Septic System |
|
Size Irregular
|
2.47 |
|
Size Total
|
2.47 Ac |
|
Size Total Text
|
2.47 Ac |
Rooms
| Level |
Type |
Length |
Width |
Dimensions |
|
Basement |
Bedroom |
|
|
11'2'' x 12'3'' |
|
Basement |
Bedroom |
|
|
9'7'' x 10'9'' |
|
Basement |
4pc Bathroom |
|
|
9'3'' x 10'9'' |
|
Basement |
Storage |
|
|
8'3'' x 9'7'' |
|
Basement |
Bedroom |
|
|
8'7'' x 10'0'' |
|
Basement |
Living Room |
|
|
15'5'' x 12'6'' |
|
Main Level |
4pc Bathroom |
|
|
3'3'' x 10'3'' |
|
Main Level |
Bedroom |
|
|
10'3'' x 14'8'' |
|
Main Level |
Living Room |
|
|
13'3'' x 14'8'' |
|
Main Level |
Kitchen |
|
|
13'1'' x 14'9'' |
|
Main Level |
Dining Room |
|
|
11'6'' x 10'2'' |
https://www.realtor.ca/real-estate/28643984/916-pré-den-haut-street-pre-den-haut
