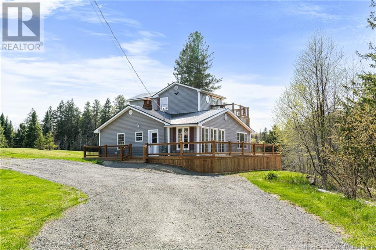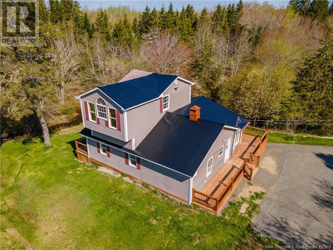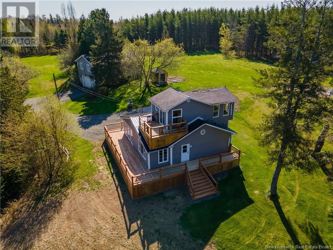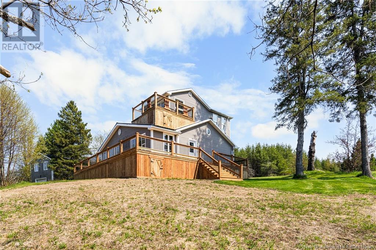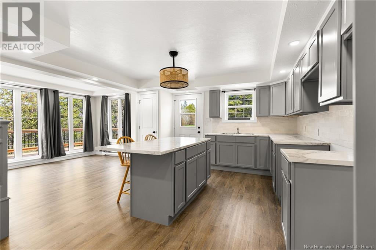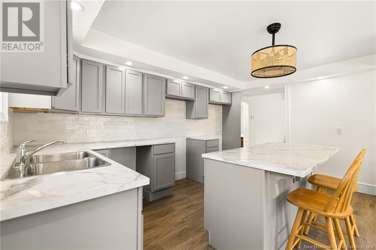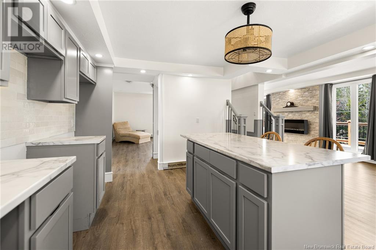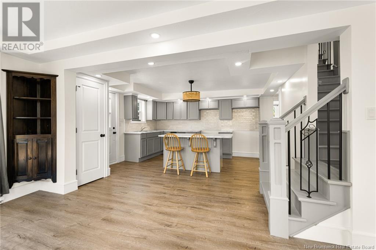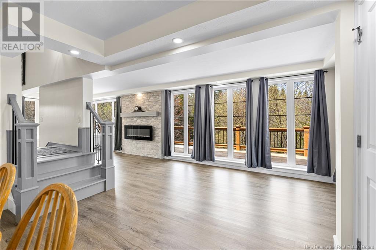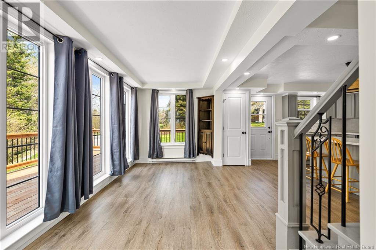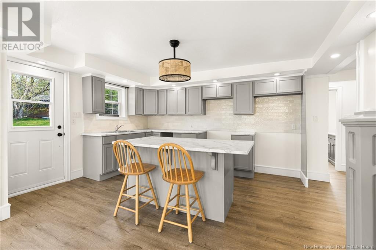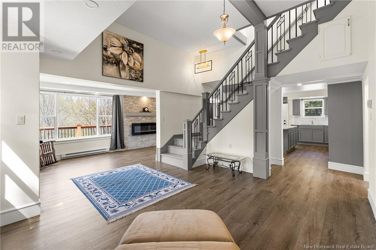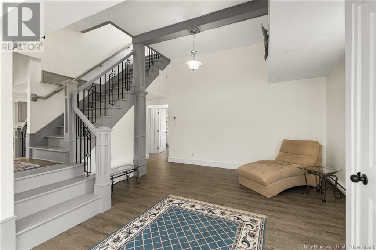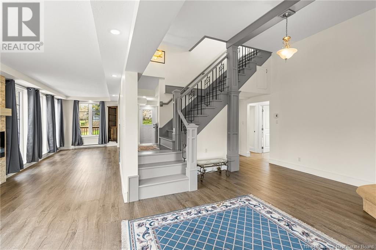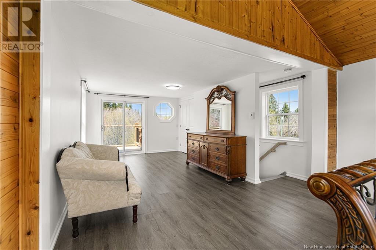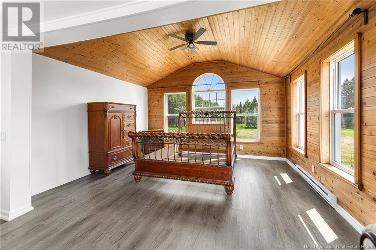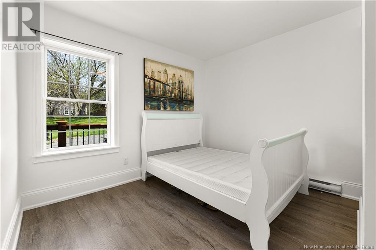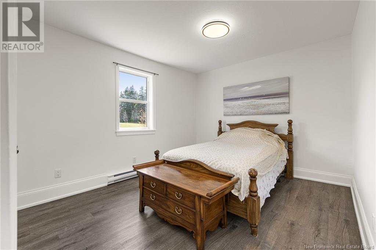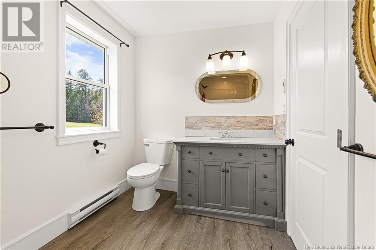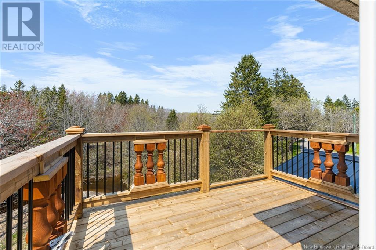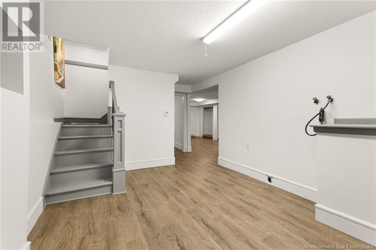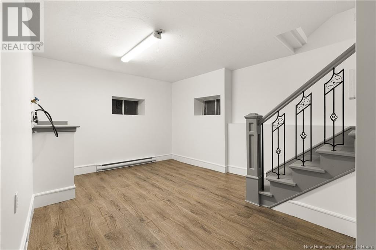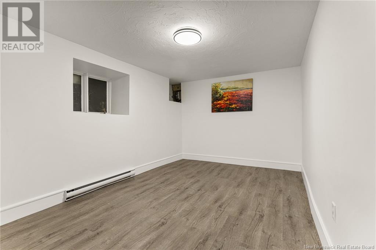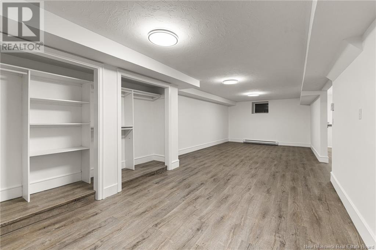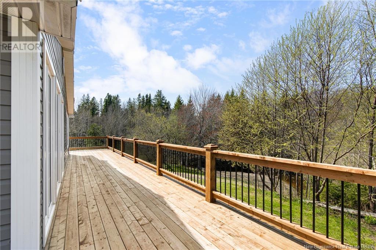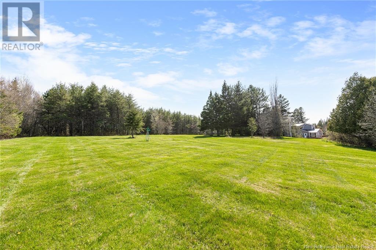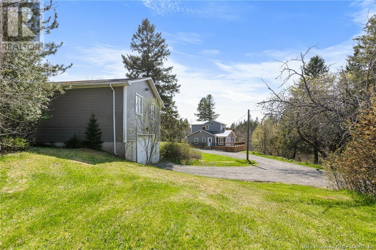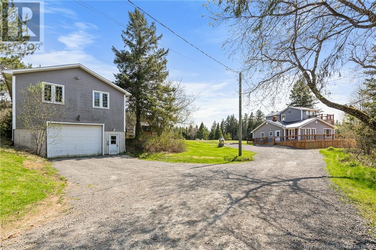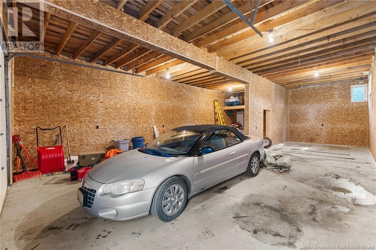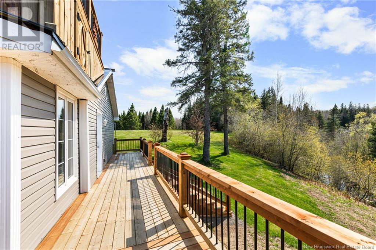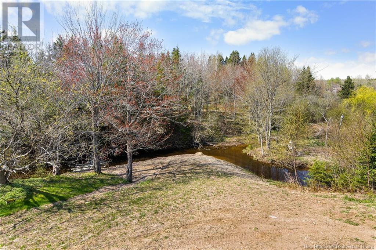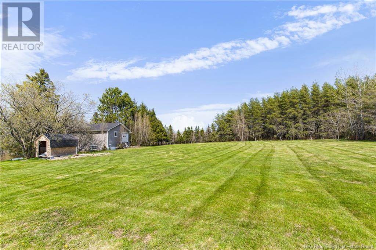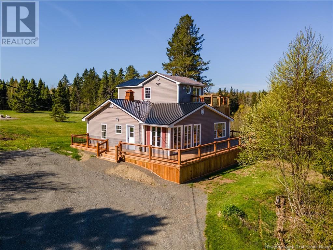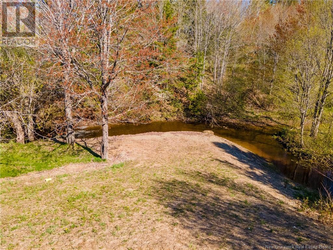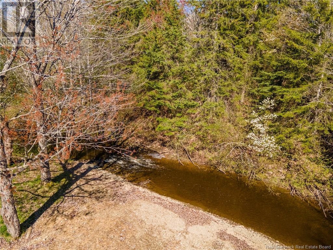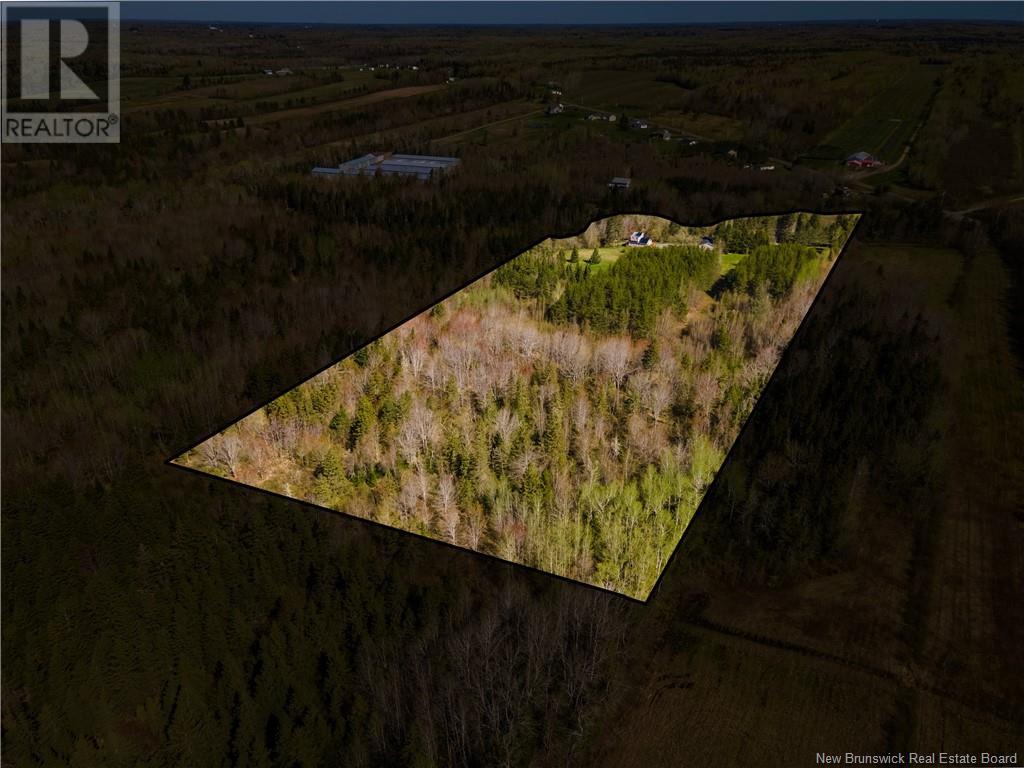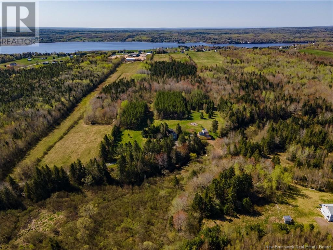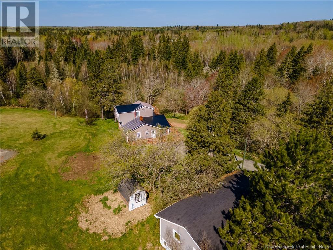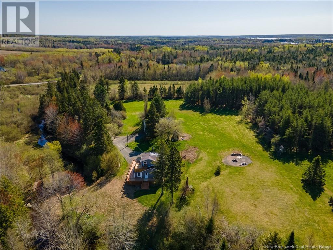3 Bedroom
1 Bathroom
2,512 ft2
Baseboard Heaters
Acreage
Landscaped
$969,900
Peaceful Country Living on 17 Acres facing Murray Brook! Welcome to your private retreat! This charming 3-bedroom, 1-bath home sits on 17 acres of serene countryside, complete with a gently flowing brook right in frontperfect for trout fishing and relaxing by the water. The main floor features an open-concept kitchen and dining area that flows into a bright living room with large windows and an electric fireplace. Two good-sized bedrooms and a full 4-piece bath complete the main level. Upstairs, you'll find a spacious 27' x 13' primary bedroom with patio doors leading to a private deck overlooking Murray Brookan ideal spot to enjoy your morning coffee surrounded by nature. The finished basement offers a cozy family room, a den/home office space, and a convenient laundry areagreat for additional living or entertaining space. Step outside to enjoy the expansive wrap-around deck, perfect for summer BBQs or peaceful evenings. A large 46' x 27' detached garage provides plenty of space for vehicles, tools, or even a workshop. And with 17 acres at your disposal, the possibilities are endless a private getaway, or even starting a campground or glamping retreat. This is country living with room to growdont miss your chance to make it yours! (id:19018)
Property Details
|
MLS® Number
|
NB119001 |
|
Property Type
|
Single Family |
|
Features
|
Treed |
|
Structure
|
Shed |
Building
|
Bathroom Total
|
1 |
|
Bedrooms Above Ground
|
3 |
|
Bedrooms Total
|
3 |
|
Constructed Date
|
1984 |
|
Exterior Finish
|
Vinyl |
|
Flooring Type
|
Laminate |
|
Heating Fuel
|
Electric |
|
Heating Type
|
Baseboard Heaters |
|
Size Interior
|
2,512 Ft2 |
|
Total Finished Area
|
2512 Sqft |
|
Type
|
House |
|
Utility Water
|
Well |
Parking
Land
|
Access Type
|
Year-round Access |
|
Acreage
|
Yes |
|
Landscape Features
|
Landscaped |
|
Sewer
|
Septic System |
|
Size Irregular
|
7 |
|
Size Total
|
7 Hec |
|
Size Total Text
|
7 Hec |
|
Zoning Description
|
Rural |
Rooms
| Level |
Type |
Length |
Width |
Dimensions |
|
Second Level |
Primary Bedroom |
|
|
27' x 13' |
|
Basement |
Family Room |
|
|
X |
|
Basement |
Laundry Room |
|
|
X |
|
Basement |
Office |
|
|
X |
|
Main Level |
4pc Bathroom |
|
|
X |
|
Main Level |
Bedroom |
|
|
10' x 11'5'' |
|
Main Level |
Bedroom |
|
|
8' x 9'10'' |
|
Main Level |
Living Room |
|
|
11' x 22' |
|
Main Level |
Dining Room |
|
|
11' x 12'5'' |
|
Main Level |
Kitchen |
|
|
9' x 12'5'' |
https://www.realtor.ca/real-estate/28351108/914-murray-road-cocagne

