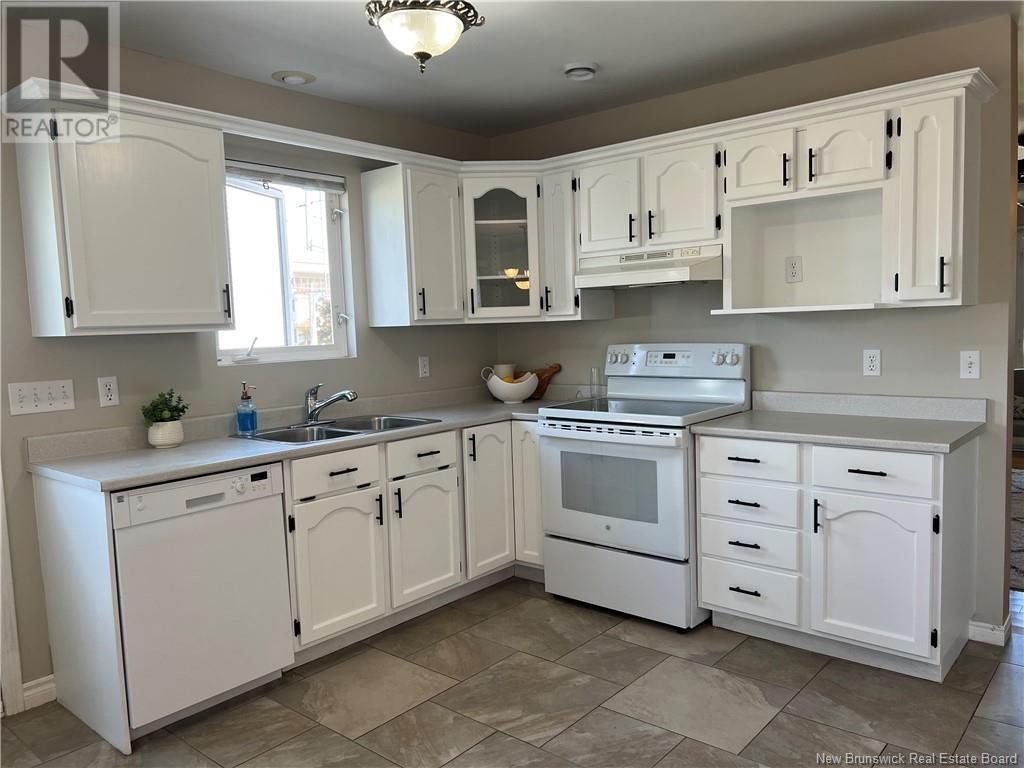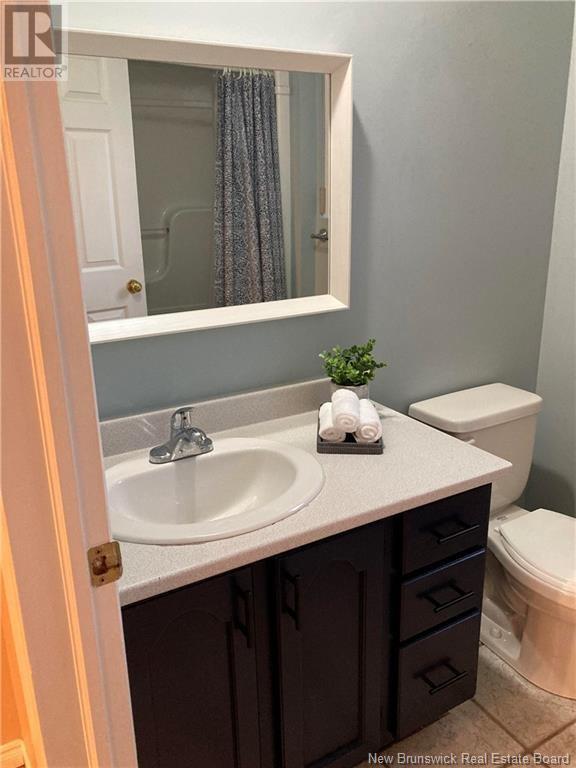3 Bedroom
2 Bathroom
1316 sqft
2 Level
Baseboard Heaters
$310,000
Welcome to 91 Martindale! As you pull up you will be impressed with the curb appeal of this well maintained semi-detached home. The front of the home has beautiful landscaping and a lovely front porch. As you enter the home you find a large living room with beautiful light hardwood floors, a great sized kitchen with plenty of cabinet space. Next to the kitchen is the dining area which features patio doors that lead to the large fenced in back yard. The main floor is complete with a half bath. Upstairs you will find three good size bedrooms and a large bathroom. The basement is finished with a large family room, a non-conforming bedroom, laundry room and a storage area. This home also features a large storage shed, roof shingles only 7 years old and is located in a beautiful neighborhood in desirable Moncton North. The home has been very well maintained and is move in ready. Taxes are based on non-owner occupancy. Pictures are from a previous listing. Contact your REALTOR® today to schedule your private showing (id:19018)
Property Details
|
MLS® Number
|
NB111758 |
|
Property Type
|
Single Family |
|
Neigbourhood
|
Hildegarde |
|
Features
|
Level Lot, Balcony/deck/patio |
|
Structure
|
Shed |
Building
|
BathroomTotal
|
2 |
|
BedroomsAboveGround
|
3 |
|
BedroomsTotal
|
3 |
|
ArchitecturalStyle
|
2 Level |
|
ExteriorFinish
|
Vinyl |
|
FlooringType
|
Ceramic, Laminate, Hardwood |
|
HalfBathTotal
|
1 |
|
HeatingFuel
|
Electric |
|
HeatingType
|
Baseboard Heaters |
|
SizeInterior
|
1316 Sqft |
|
TotalFinishedArea
|
1949 Sqft |
|
Type
|
House |
|
UtilityWater
|
Municipal Water |
Land
|
AccessType
|
Year-round Access |
|
Acreage
|
No |
|
Sewer
|
Municipal Sewage System |
|
SizeIrregular
|
375 |
|
SizeTotal
|
375 M2 |
|
SizeTotalText
|
375 M2 |
Rooms
| Level |
Type |
Length |
Width |
Dimensions |
|
Second Level |
4pc Bathroom |
|
|
8' x 5'7'' |
|
Second Level |
Bedroom |
|
|
11'2'' x 9'7'' |
|
Second Level |
Bedroom |
|
|
11'2'' x 8'1'' |
|
Second Level |
Bedroom |
|
|
15'11'' x 12'10'' |
|
Basement |
Storage |
|
|
6'10'' x 4'11'' |
|
Basement |
Laundry Room |
|
|
7'7'' x 14'11'' |
|
Basement |
Family Room |
|
|
17'10'' x 15'4'' |
|
Basement |
Bedroom |
|
|
10'6'' x 14'10'' |
|
Main Level |
2pc Bathroom |
|
|
7'1'' x 3'1'' |
|
Main Level |
Kitchen |
|
|
14'7'' x 12'0'' |
|
Main Level |
Dining Room |
|
|
10' x 9'8'' |
|
Main Level |
Living Room |
|
|
18'4'' x 15'1'' |
https://www.realtor.ca/real-estate/27845709/91-martindale-drive-moncton























