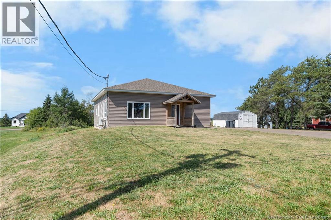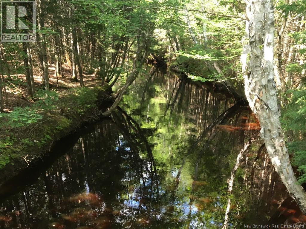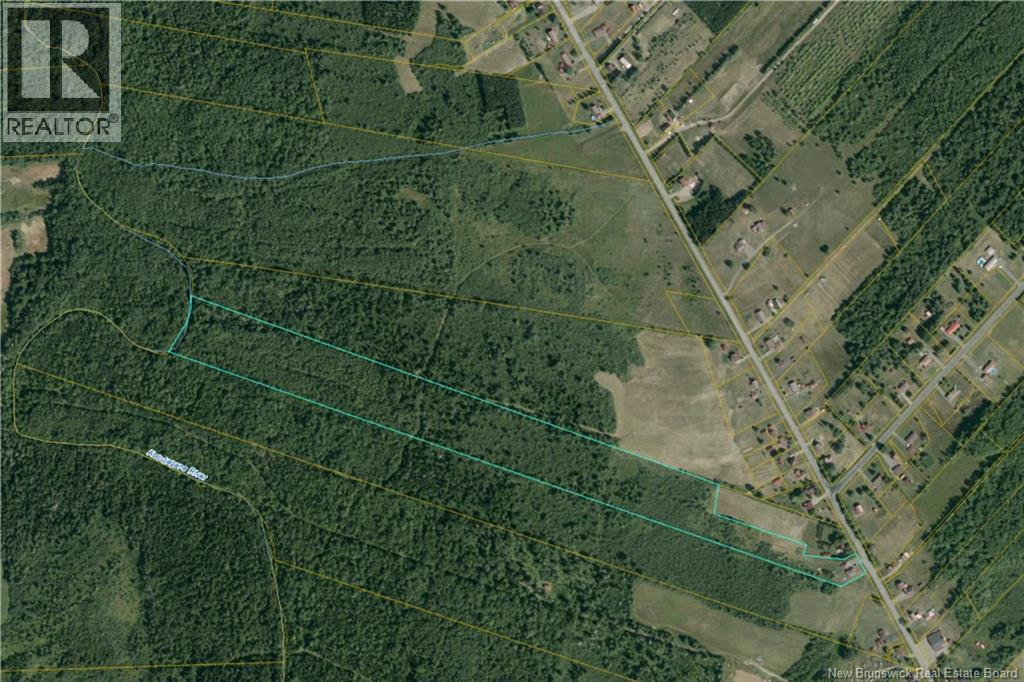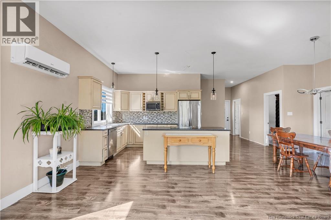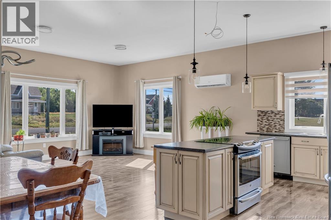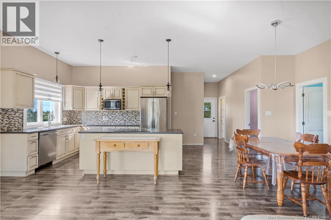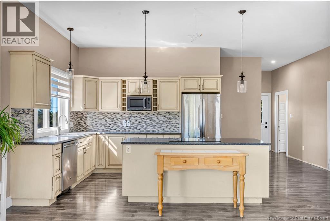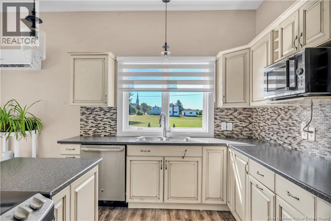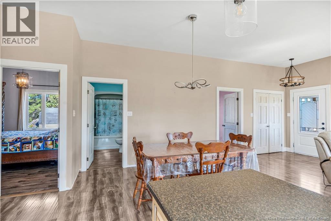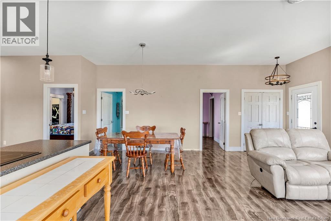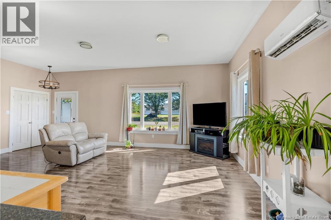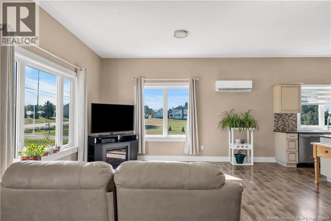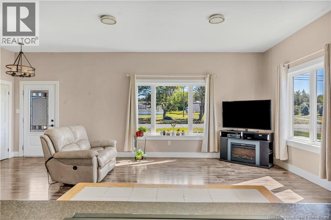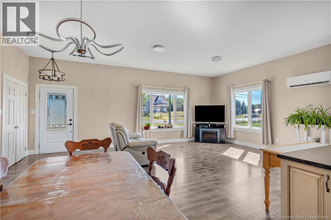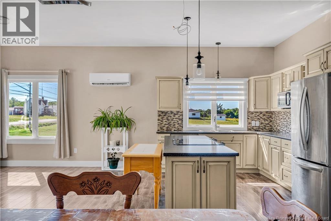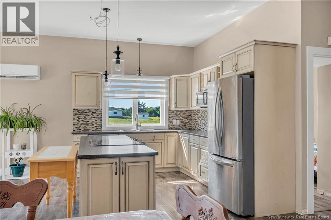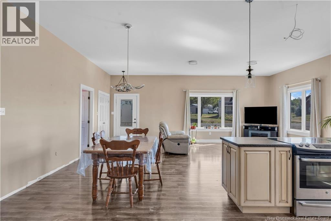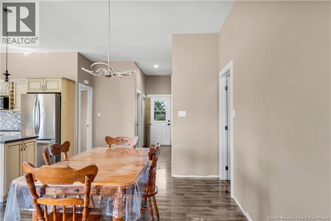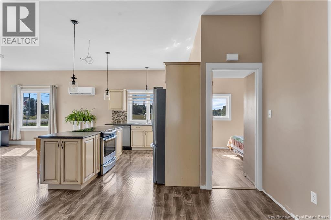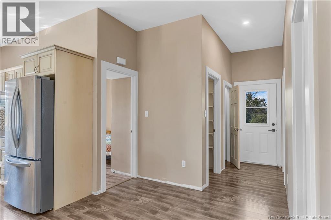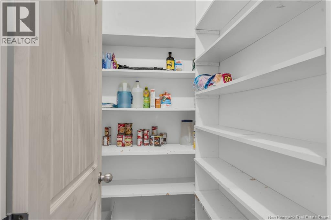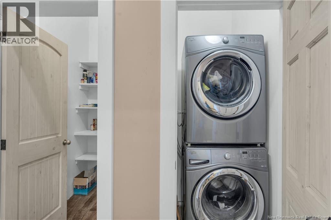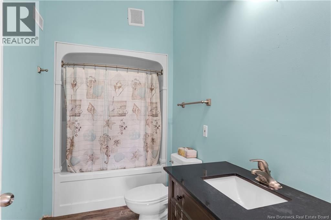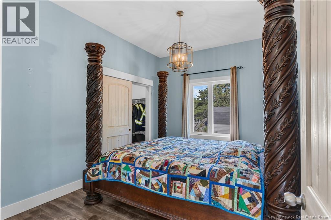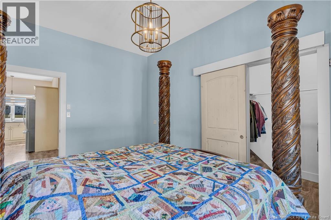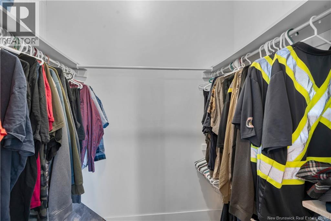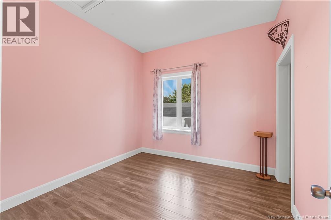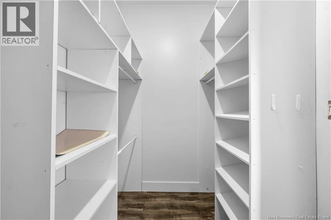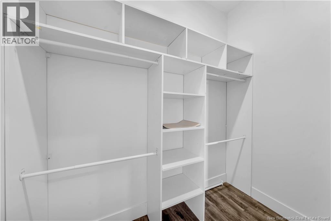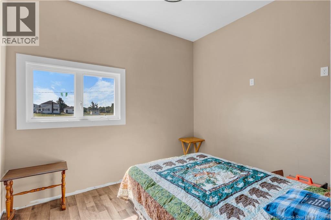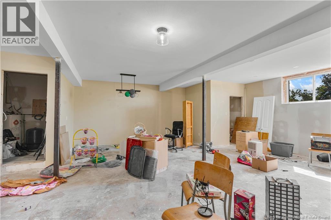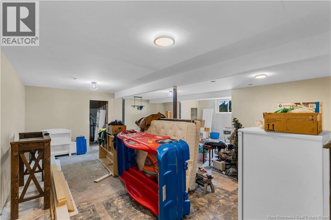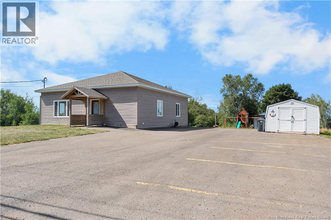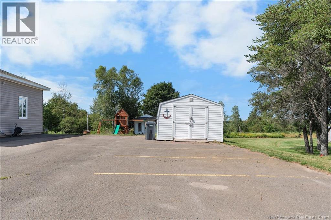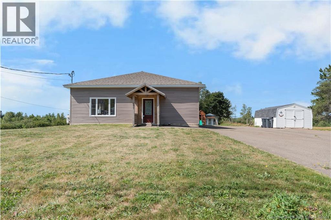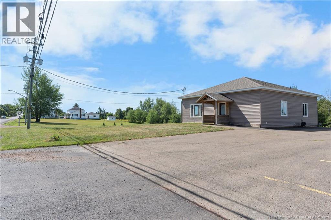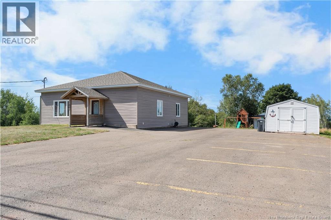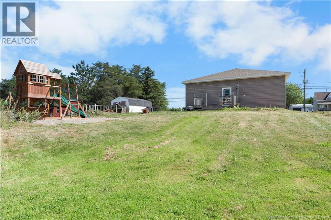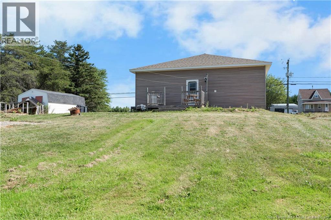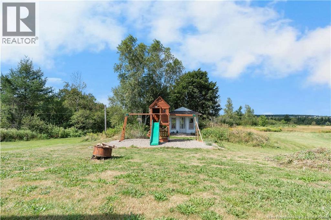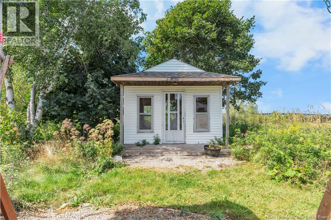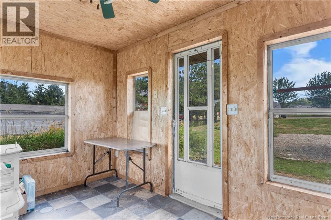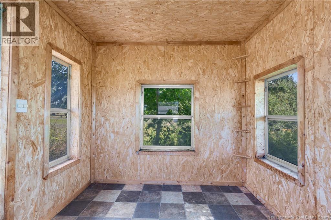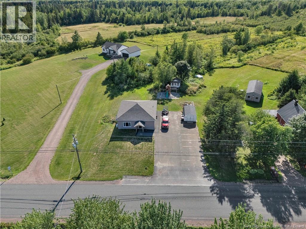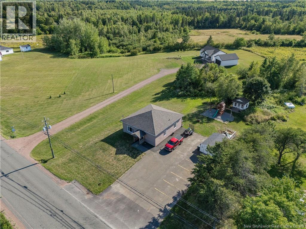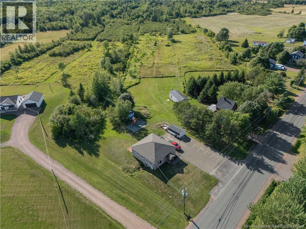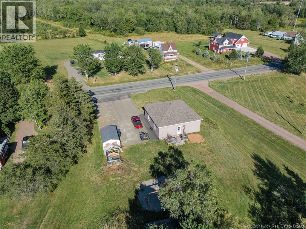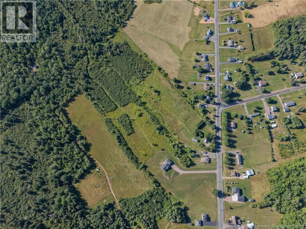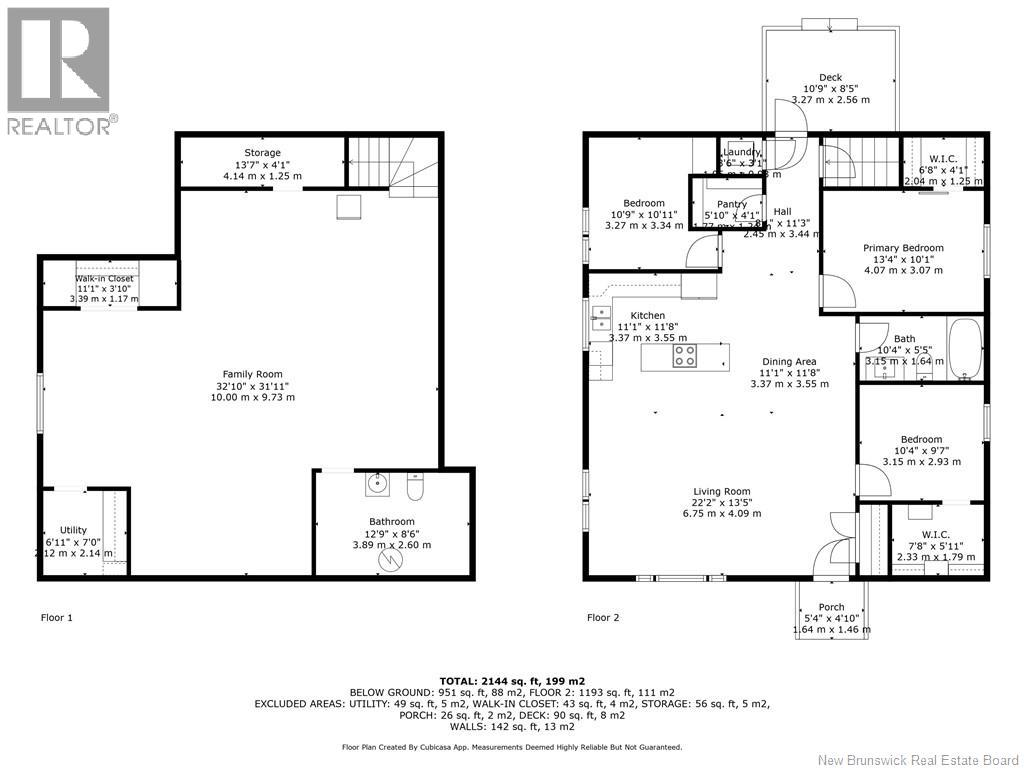3 Bedroom
2 Bathroom
2,144 ft2
Bungalow, 2 Level
Air Conditioned, Heat Pump
Baseboard Heaters, Heat Pump
Waterfront On River
Acreage
$405,900
23.3 ACRES | RIVERFRONT | COMMERCIAL ZONING | Welcome to 907 Route 933 in Haute-Aboujagane. This spacious home was built to commercial standards and sits on over 23 acres backing on the Aboujagane River. It features a bright open layout with 10 ft ceilings on the main floor, 9 ft ceilings in the basement and exceptional storage throughout. The main level includes an updated kitchen with walk-in pantry, large living spaces and 3 bedrooms and a full bath. Generous walk-in closets are found in both the primary and second bedrooms. The basement is nearly complete, missing only flooring and trims and offers a massive family room, a partially completed bathroom, utility room, and additional storage. The large family room has an egress window already in place and could easily be divided to make a 4th bedroom. The roof, siding windows & doors were all replaced in 2022. Outside you'll find a large storage shed and gazebo/bunkhouse. With commercial zoning this property provides excellent flexibility for a home-based business or even a tourism venture such as domes, cabins or short-term rentals. The wooded acreage and extensive river frontage make for a stunning setting to develop while enjoying privacy and nature at your doorstep. All of this just minutes from Pine Needles Golf & Country Club, 10 minutes to Shediacs world-class beaches and only 23 minutes to the Greater Moncton International Airport. Call or text for more info or to schedule a visit. (id:19018)
Property Details
|
MLS® Number
|
NB125201 |
|
Property Type
|
Single Family |
|
Features
|
Level Lot, Treed, Balcony/deck/patio |
|
Water Front Type
|
Waterfront On River |
Building
|
Bathroom Total
|
2 |
|
Bedrooms Above Ground
|
3 |
|
Bedrooms Total
|
3 |
|
Architectural Style
|
Bungalow, 2 Level |
|
Basement Development
|
Partially Finished |
|
Basement Type
|
Full (partially Finished) |
|
Constructed Date
|
2002 |
|
Cooling Type
|
Air Conditioned, Heat Pump |
|
Exterior Finish
|
Vinyl |
|
Flooring Type
|
Laminate, Tile |
|
Foundation Type
|
Concrete |
|
Half Bath Total
|
1 |
|
Heating Fuel
|
Electric |
|
Heating Type
|
Baseboard Heaters, Heat Pump |
|
Stories Total
|
1 |
|
Size Interior
|
2,144 Ft2 |
|
Total Finished Area
|
2144 Sqft |
|
Type
|
House |
|
Utility Water
|
Drilled Well, Well |
Land
|
Access Type
|
Year-round Access, Water Access, Road Access |
|
Acreage
|
Yes |
|
Size Irregular
|
23.3 |
|
Size Total
|
23.3 Ac |
|
Size Total Text
|
23.3 Ac |
|
Zoning Description
|
General Commercial |
Rooms
| Level |
Type |
Length |
Width |
Dimensions |
|
Basement |
Other |
|
|
11'1'' x 3'10'' |
|
Basement |
Utility Room |
|
|
6'11'' x 7' |
|
Basement |
2pc Bathroom |
|
|
12'9'' x 8'6'' |
|
Basement |
Family Room |
|
|
32'10'' x 31'11'' |
|
Main Level |
Bedroom |
|
|
10'9'' x 10'11'' |
|
Main Level |
Other |
|
|
7'8'' x 5'11'' |
|
Main Level |
Bedroom |
|
|
10'4'' x 9'7'' |
|
Main Level |
Other |
|
|
6'8'' x 4'1'' |
|
Main Level |
Primary Bedroom |
|
|
13'4'' x 10'1'' |
|
Main Level |
4pc Bathroom |
|
|
10'4'' x 5'5'' |
|
Main Level |
Pantry |
|
|
5'10'' x 4'1'' |
|
Main Level |
Dining Room |
|
|
11'1'' x 11'8'' |
|
Main Level |
Kitchen |
|
|
11'1'' x 11'8'' |
|
Main Level |
Living Room |
|
|
22'2'' x 13'5'' |
https://www.realtor.ca/real-estate/28771988/907-route-933-haute-aboujagane
