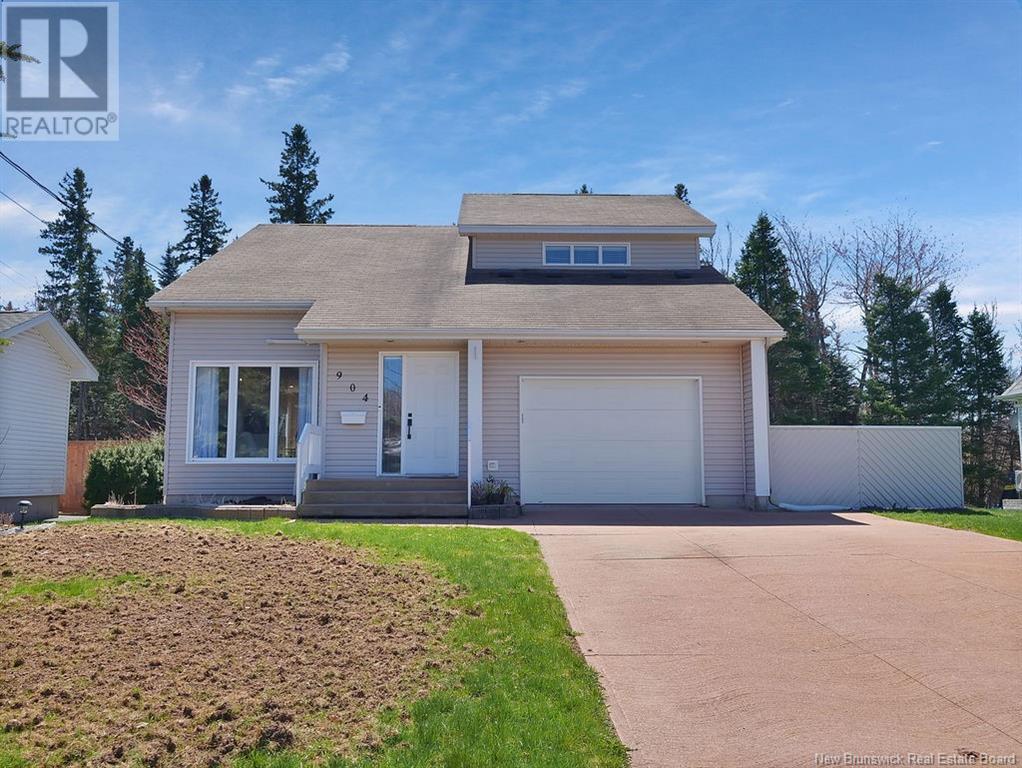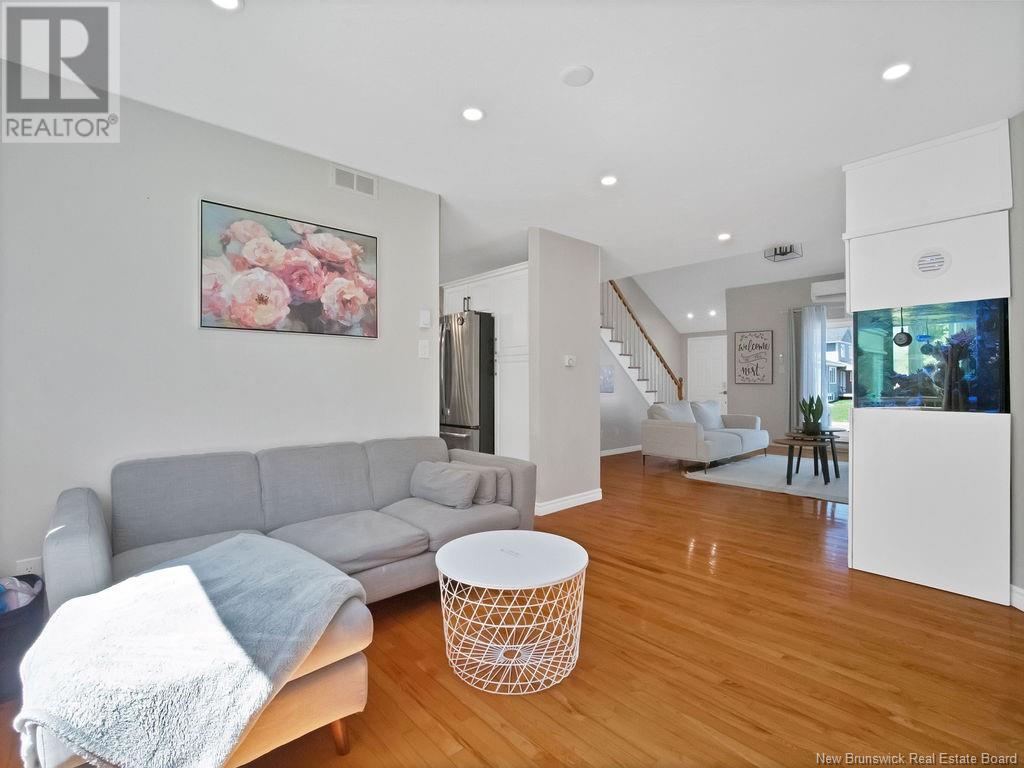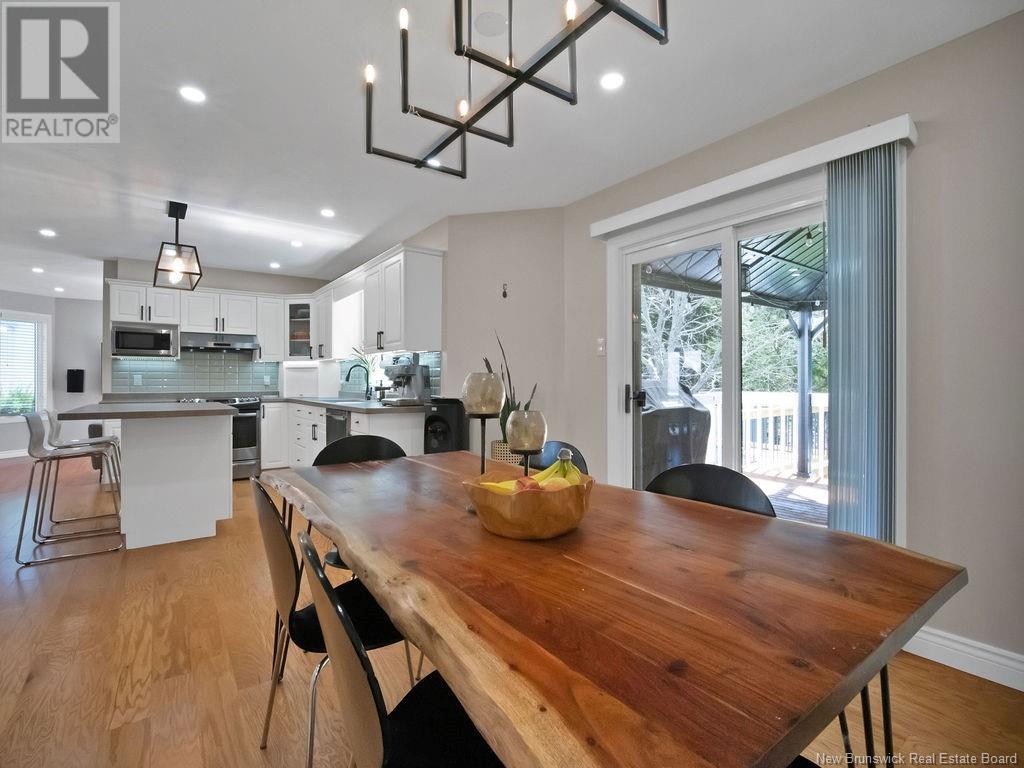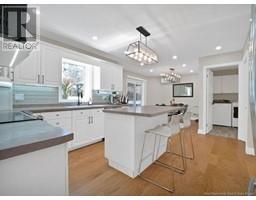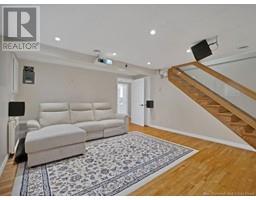4 Bedroom
3 Bathroom
1,669 ft2
2 Level
Above Ground Pool
Heat Pump
Baseboard Heaters, Heat Pump
$489,900
Welcome to 904 Barachois Street, where comfort meets convenience in this fantastic family home. Step inside to discover soaring vaulted cathedral ceilings in the great room that create a stunning sense of space and light. The versatile layout offers 3 comfortable bedrooms upstairs plus an additional bedroom downstairs, alongside a non-conforming room perfectly suited to become your 5th bedroom or home office. Enjoy year-round comfort with six efficient ductless mini-split heat pumpsone in each upstairs bedroom! Outdoor living is a dream with the serene tree-lined backyard, brand-new deck embracing a 4' above-ground pool, and convenient garage. Centrally located, you're just moments from shopping, restaurants, schools, and all of Dieppe's finest amenities. This updated home offers the perfect blend of space, comfort, and location. Don't miss this opportunity to make 904 Barachois Street your new address! (id:19018)
Property Details
|
MLS® Number
|
NB117693 |
|
Property Type
|
Single Family |
|
Features
|
Treed, Balcony/deck/patio |
|
Pool Type
|
Above Ground Pool |
|
Structure
|
Shed |
Building
|
Bathroom Total
|
3 |
|
Bedrooms Above Ground
|
3 |
|
Bedrooms Below Ground
|
1 |
|
Bedrooms Total
|
4 |
|
Architectural Style
|
2 Level |
|
Constructed Date
|
1994 |
|
Cooling Type
|
Heat Pump |
|
Exterior Finish
|
Vinyl |
|
Flooring Type
|
Tile, Hardwood |
|
Foundation Type
|
Concrete |
|
Half Bath Total
|
1 |
|
Heating Fuel
|
Electric |
|
Heating Type
|
Baseboard Heaters, Heat Pump |
|
Size Interior
|
1,669 Ft2 |
|
Total Finished Area
|
2446 Sqft |
|
Type
|
House |
|
Utility Water
|
Municipal Water |
Parking
Land
|
Access Type
|
Year-round Access |
|
Acreage
|
No |
|
Sewer
|
Municipal Sewage System |
|
Size Irregular
|
814 |
|
Size Total
|
814 M2 |
|
Size Total Text
|
814 M2 |
Rooms
| Level |
Type |
Length |
Width |
Dimensions |
|
Second Level |
5pc Bathroom |
|
|
8'4'' x 11'1'' |
|
Second Level |
Bedroom |
|
|
12'5'' x 11'4'' |
|
Second Level |
Bedroom |
|
|
12'0'' x 12'4'' |
|
Second Level |
Primary Bedroom |
|
|
12'1'' x 15'2'' |
|
Basement |
4pc Bathroom |
|
|
8'0'' x 8'0'' |
|
Basement |
Recreation Room |
|
|
13'5'' x 16'10'' |
|
Basement |
Bedroom |
|
|
13'8'' x 12'2'' |
|
Basement |
Bedroom |
|
|
9'7'' x 12'9'' |
|
Main Level |
2pc Bathroom |
|
|
8'4'' x 5'3'' |
|
Main Level |
Dining Room |
|
|
12'9'' x 9'8'' |
|
Main Level |
Kitchen |
|
|
15'6'' x 13'3'' |
|
Main Level |
Family Room |
|
|
11'3'' x 13'1'' |
|
Main Level |
Living Room |
|
|
14'0'' x 18'0'' |
https://www.realtor.ca/real-estate/28271610/904-barachois-street-dieppe

