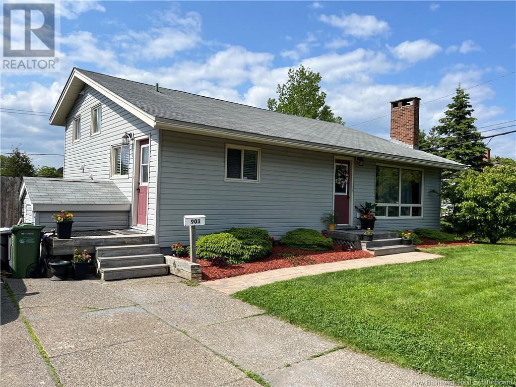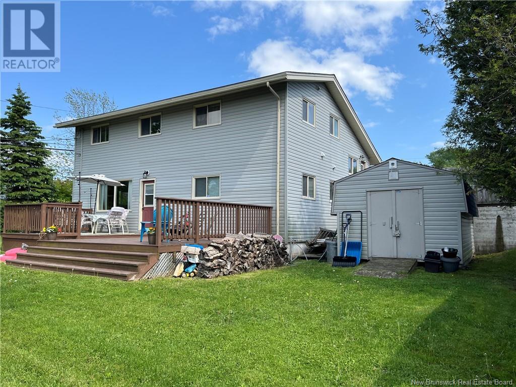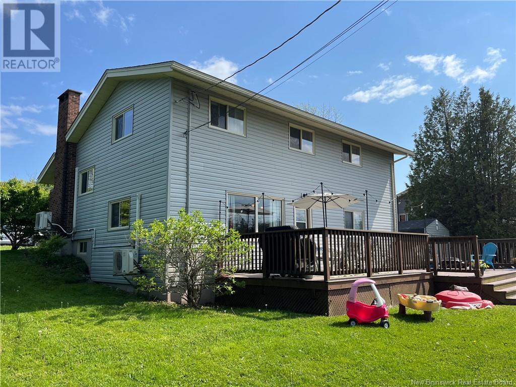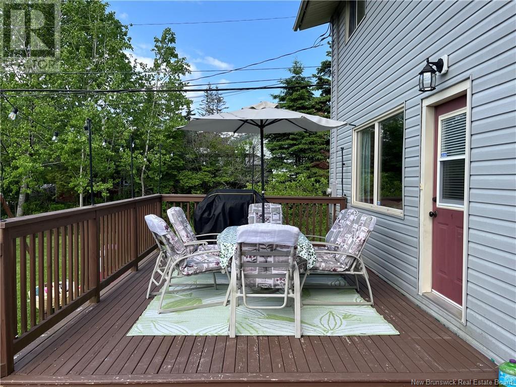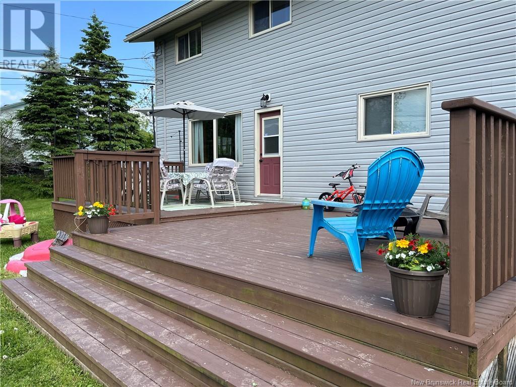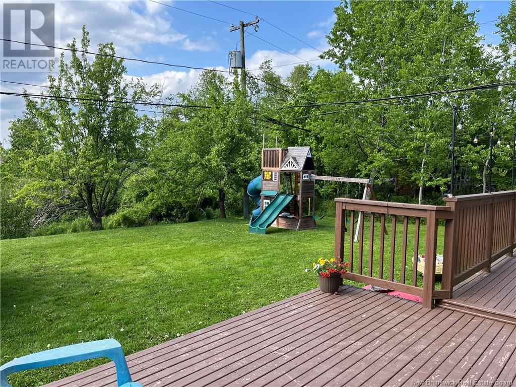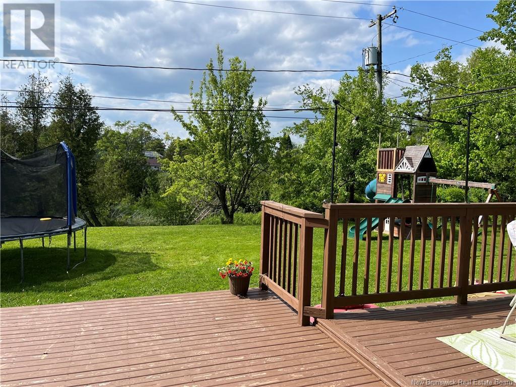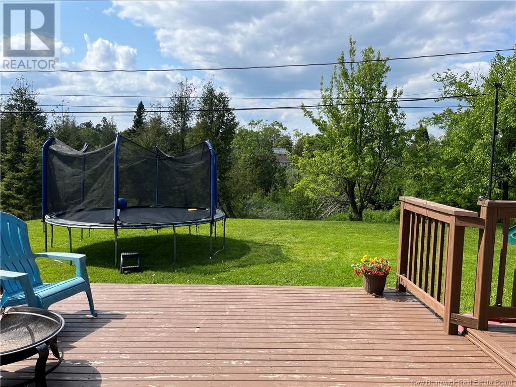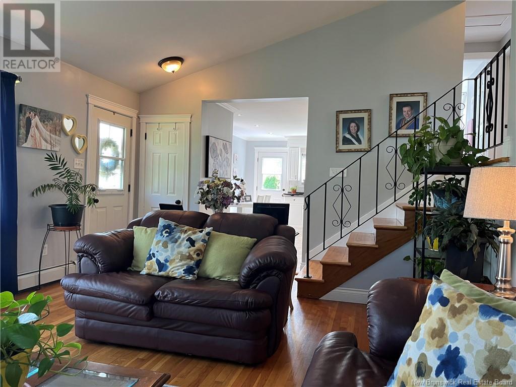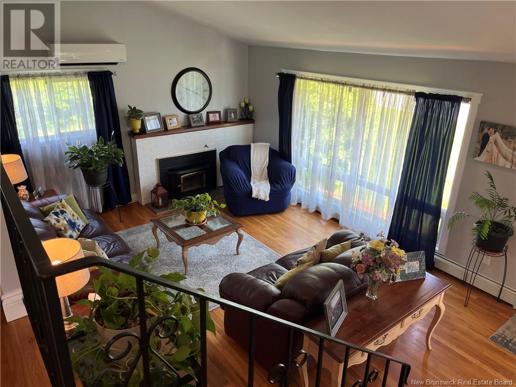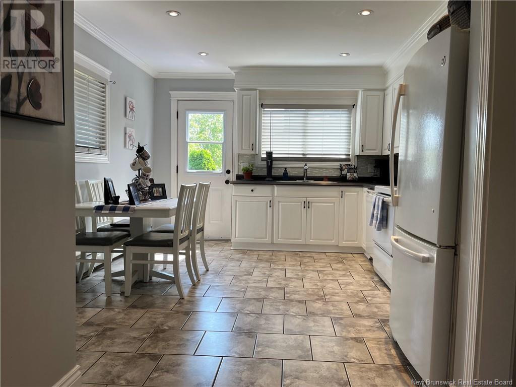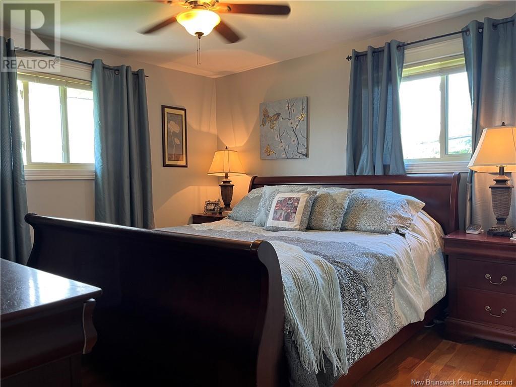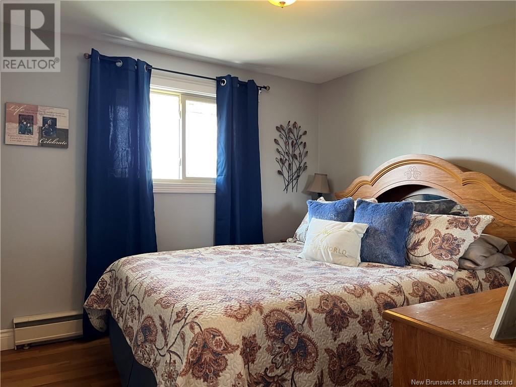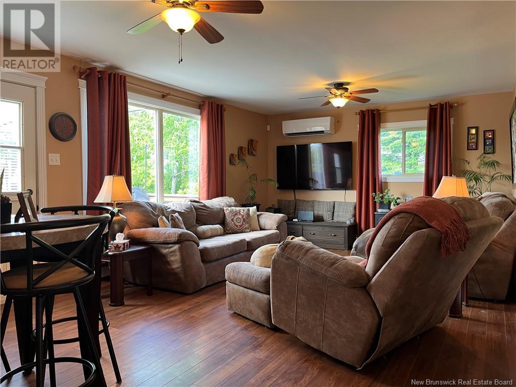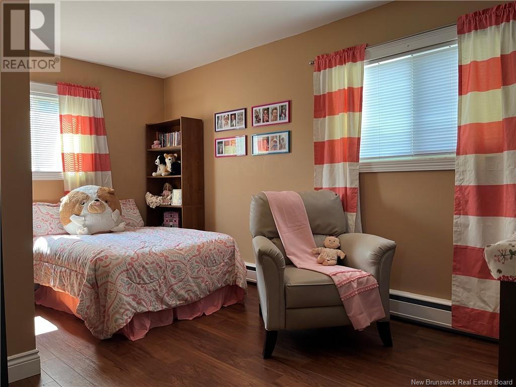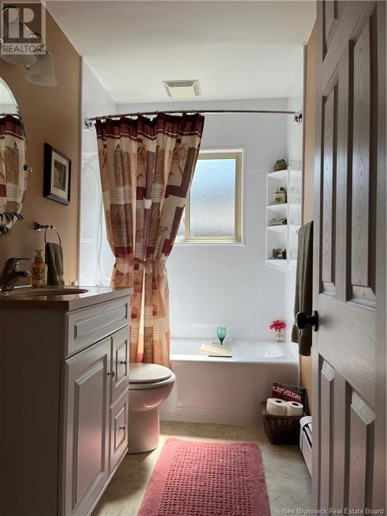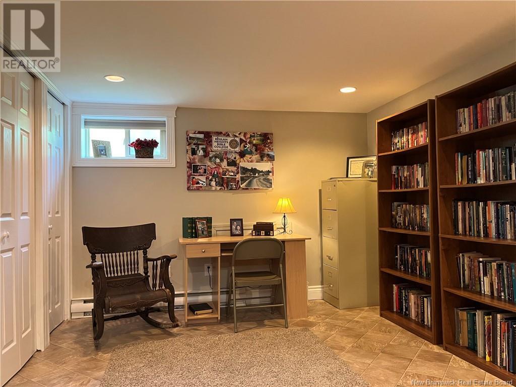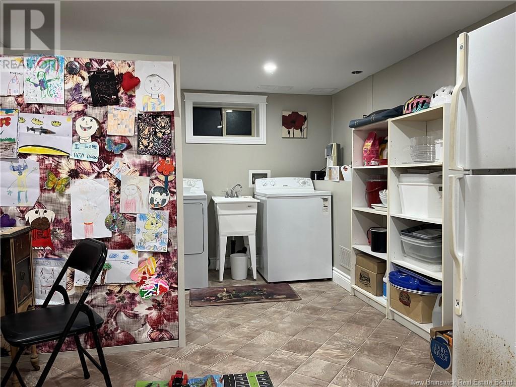903 Mollins Drive Saint John, New Brunswick E2M 4L7
4 Bedroom
2 Bathroom
1,064 ft2
Bungalow
Fireplace
Heat Pump
Baseboard Heaters, Heat Pump, Hot Water, Stove
Landscaped
$349,900
Wonderful family home and neighbourhood close to great schools. Four bedrooms, two full baths, extra large family room, vaulted ceilings, fireplace insert, hardwood floors, storage shed and huge deck. This property backs onto a 2 hectre green space providing great backyard privacy with sunsets in the backyard. Owners have kept the property in excellent condition with many upgrades. Newer vinyl siding with 1"" insulation under, water and sewer laterals replaced to the street, baby barn, fireplace insert, heat pumps and a second washer and dryer on the bedroom level. (id:19018)
Property Details
| MLS® Number | NB120637 |
| Property Type | Single Family |
| Neigbourhood | Greendale |
| Equipment Type | Heat Pump, Water Heater |
| Features | Conservation/green Belt, Balcony/deck/patio |
| Rental Equipment Type | Heat Pump, Water Heater |
| Structure | Shed |
Building
| Bathroom Total | 2 |
| Bedrooms Above Ground | 3 |
| Bedrooms Below Ground | 1 |
| Bedrooms Total | 4 |
| Architectural Style | Bungalow |
| Constructed Date | 1965 |
| Cooling Type | Heat Pump |
| Exterior Finish | Vinyl |
| Fireplace Fuel | Wood |
| Fireplace Present | Yes |
| Fireplace Type | Unknown |
| Flooring Type | Tile, Wood |
| Foundation Type | Concrete |
| Heating Fuel | Electric, Wood |
| Heating Type | Baseboard Heaters, Heat Pump, Hot Water, Stove |
| Stories Total | 1 |
| Size Interior | 1,064 Ft2 |
| Total Finished Area | 2128 Sqft |
| Type | House |
| Utility Water | Municipal Water |
Land
| Access Type | Year-round Access |
| Acreage | No |
| Landscape Features | Landscaped |
| Sewer | Municipal Sewage System |
| Size Irregular | 8145 |
| Size Total | 8145 Sqft |
| Size Total Text | 8145 Sqft |
Rooms
| Level | Type | Length | Width | Dimensions |
|---|---|---|---|---|
| Second Level | Bedroom | 9' x 9' | ||
| Second Level | Bedroom | 13' x 9' | ||
| Second Level | Primary Bedroom | 13' x 11' | ||
| Basement | Laundry Room | 22' x 11' | ||
| Basement | Recreation Room | 12' x 10' | ||
| Basement | Family Room | 21' x 13' | ||
| Basement | Bedroom | 15' x 9' | ||
| Main Level | Kitchen | 13' x 11' | ||
| Main Level | Living Room | 19'6'' x 13'8'' |
https://www.realtor.ca/real-estate/28456470/903-mollins-drive-saint-john
Contact Us
Contact us for more information
