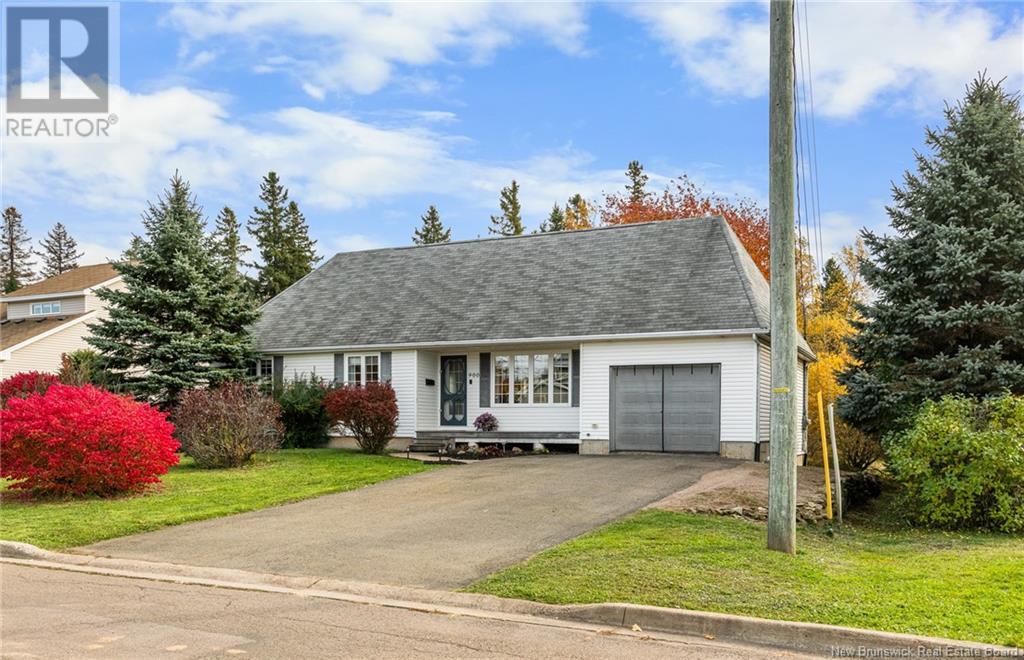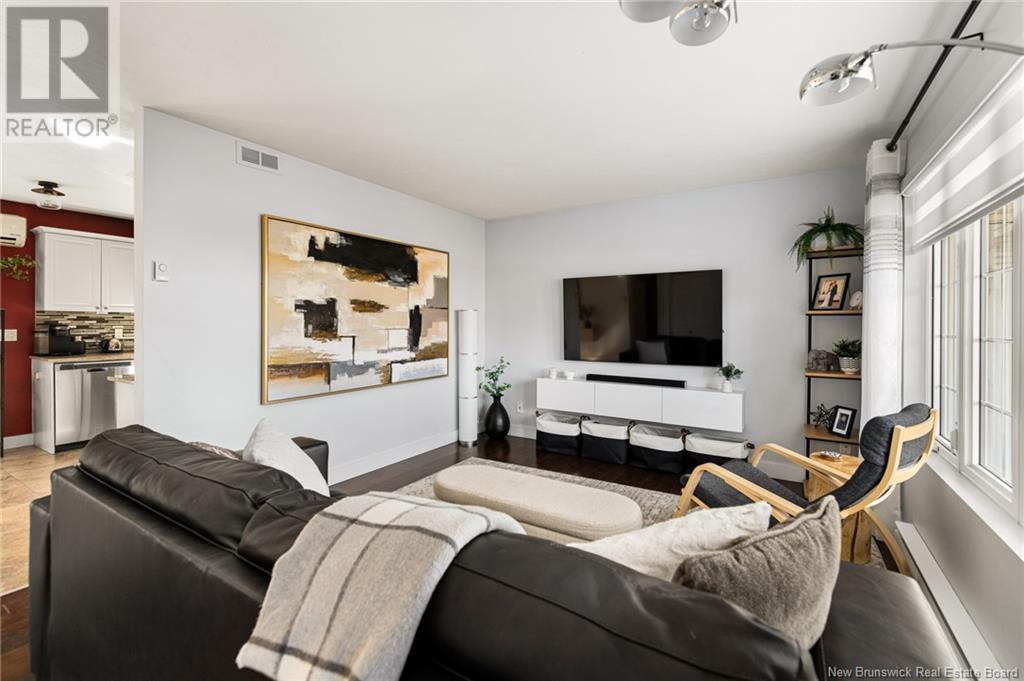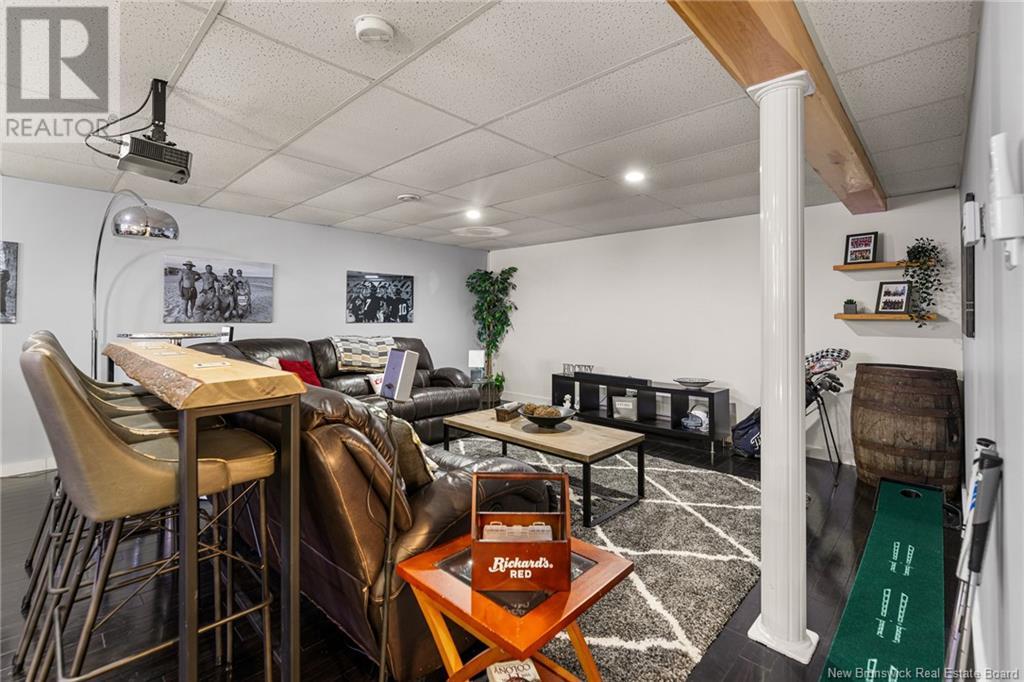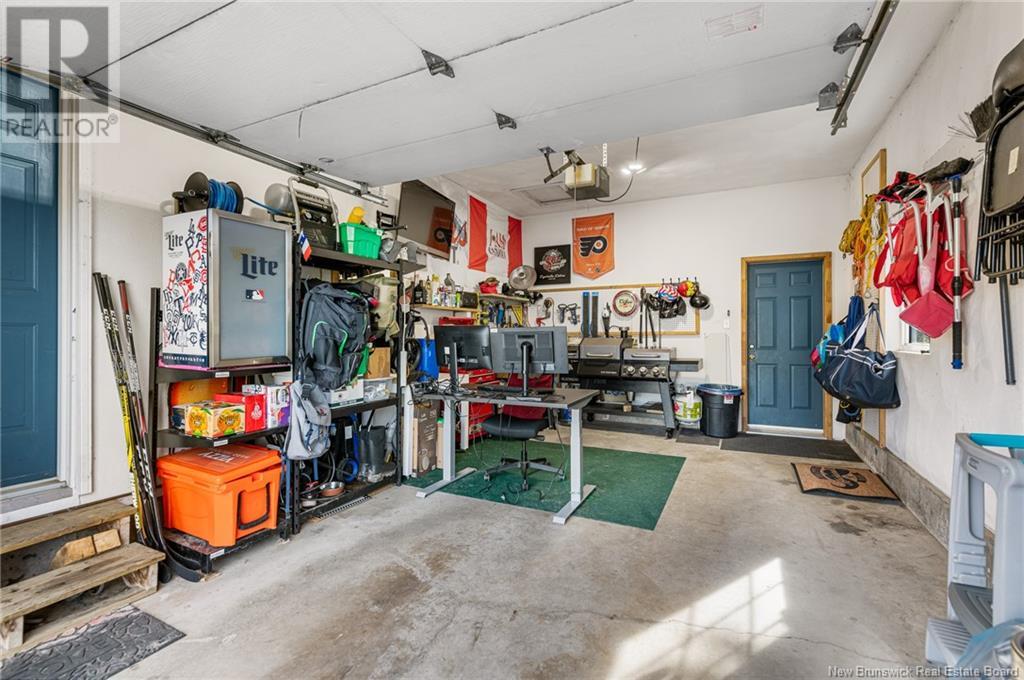3 Bedroom
2 Bathroom
1200 sqft
Heat Pump
Baseboard Heaters, Heat Pump
$489,900
Welcome to this charming 3-bedroom bungalow, perfectly situated in the heart of Dieppe. Step inside and be greeted by a warm and inviting living room that seamlessly flows into the dining area, creating an ideal space for entertaining. The heart of the home is the stunning white cabinet kitchen, complete with modern stainless steel appliances, perfect for culinary enthusiasts. On the main level, you'll find three generous bedrooms, along with a main bathroom featuring a luxurious standing shower and spa. The finished basement adds extra living space with a cozy family room and a versatile office area, ideal for work or study. Additionally, a 3-piece bathroom and a convenient laundry room enhance functionality. Outside, enjoy the tranquility of a private backyard patio that overlooks a treed landscape, offering a serene escape. A storage shed provides extra space for your gardening tools and outdoor equipment. Extra features include; 3 mini-splits (2021) for total comfort along with granite counter tops in the kitchen. Dont miss the opportunity to make this delightful home yours! (id:19018)
Property Details
|
MLS® Number
|
NB108185 |
|
Property Type
|
Single Family |
|
Features
|
Balcony/deck/patio |
Building
|
BathroomTotal
|
2 |
|
BedroomsAboveGround
|
3 |
|
BedroomsTotal
|
3 |
|
CoolingType
|
Heat Pump |
|
ExteriorFinish
|
Vinyl |
|
FoundationType
|
Concrete |
|
HeatingFuel
|
Electric |
|
HeatingType
|
Baseboard Heaters, Heat Pump |
|
RoofMaterial
|
Asphalt Shingle |
|
RoofStyle
|
Unknown |
|
SizeInterior
|
1200 Sqft |
|
TotalFinishedArea
|
2275 Sqft |
|
Type
|
House |
|
UtilityWater
|
Municipal Water |
Parking
Land
|
AccessType
|
Year-round Access |
|
Acreage
|
No |
|
Sewer
|
Municipal Sewage System |
|
SizeIrregular
|
814 |
|
SizeTotal
|
814 M2 |
|
SizeTotalText
|
814 M2 |
Rooms
| Level |
Type |
Length |
Width |
Dimensions |
|
Basement |
Storage |
|
|
X |
|
Basement |
Laundry Room |
|
|
X |
|
Basement |
3pc Bathroom |
|
|
X |
|
Basement |
Family Room |
|
|
X |
|
Basement |
Games Room |
|
|
X |
|
Main Level |
5pc Bathroom |
|
|
X |
|
Main Level |
Bedroom |
|
|
X |
|
Main Level |
Bedroom |
|
|
X |
|
Main Level |
Bedroom |
|
|
X |
|
Main Level |
Foyer |
|
|
X |
|
Main Level |
Living Room |
|
|
X |
|
Main Level |
Dining Room |
|
|
X |
|
Main Level |
Kitchen |
|
|
X |
https://www.realtor.ca/real-estate/27570961/900-barachois-street-dieppe












































