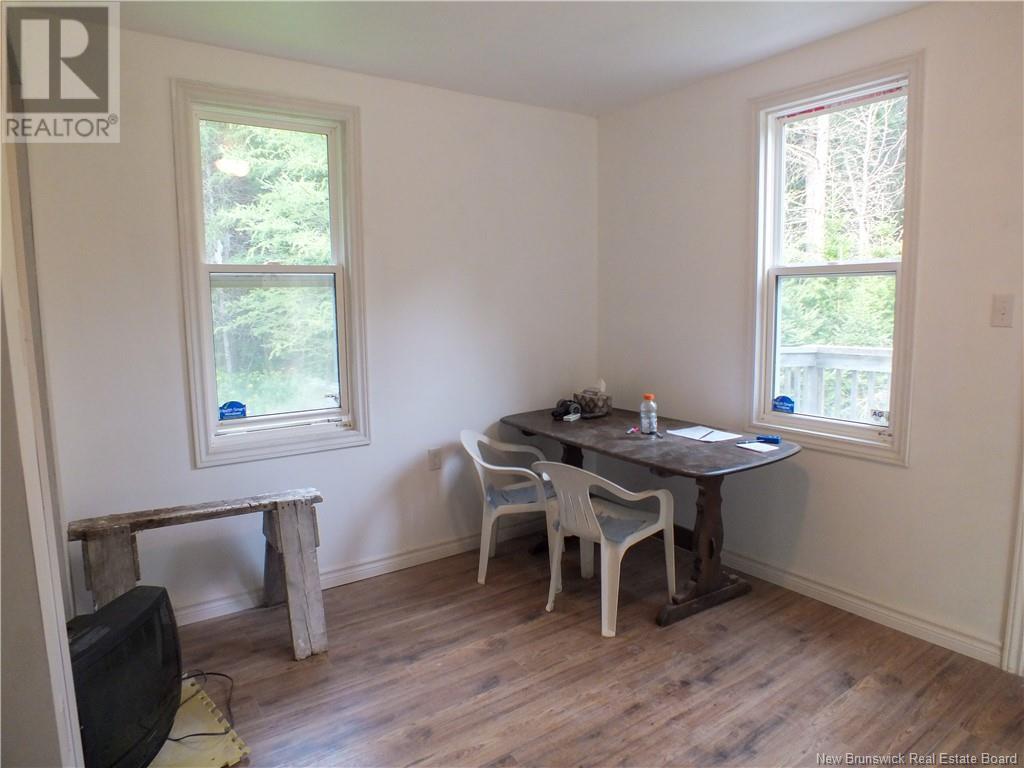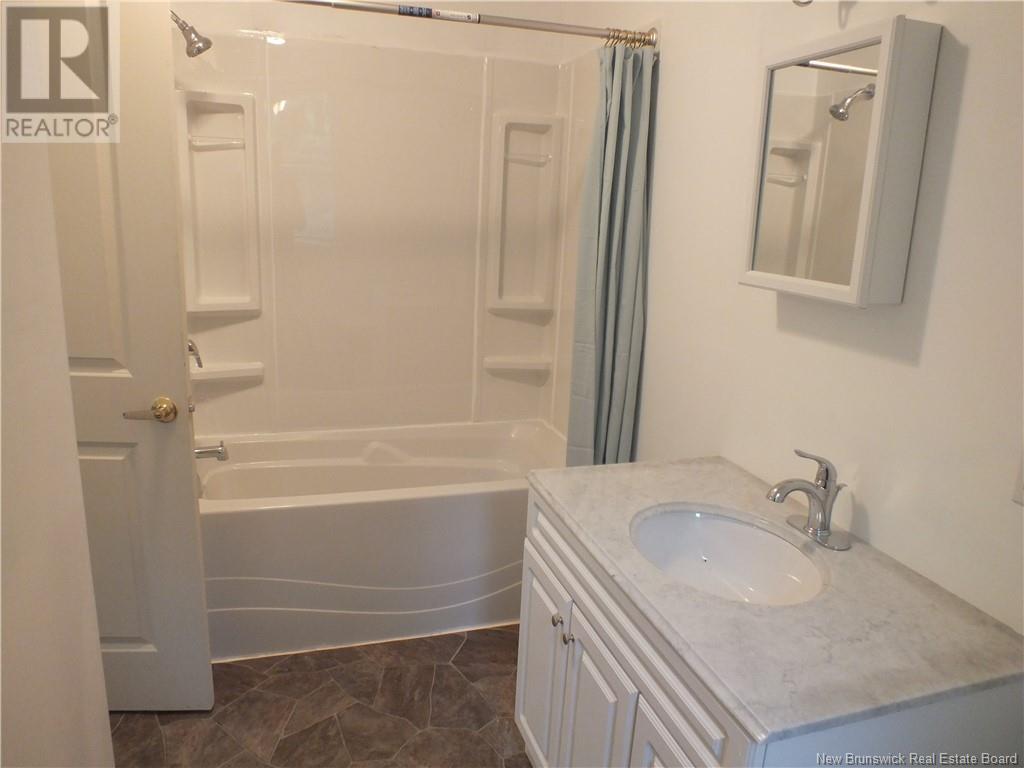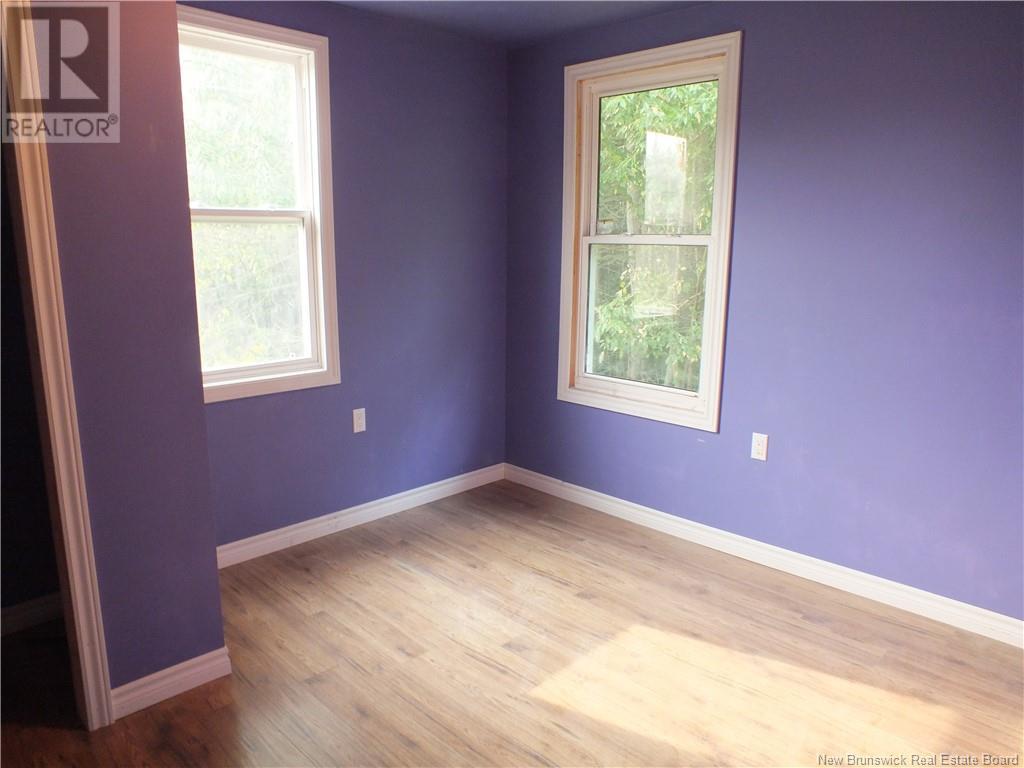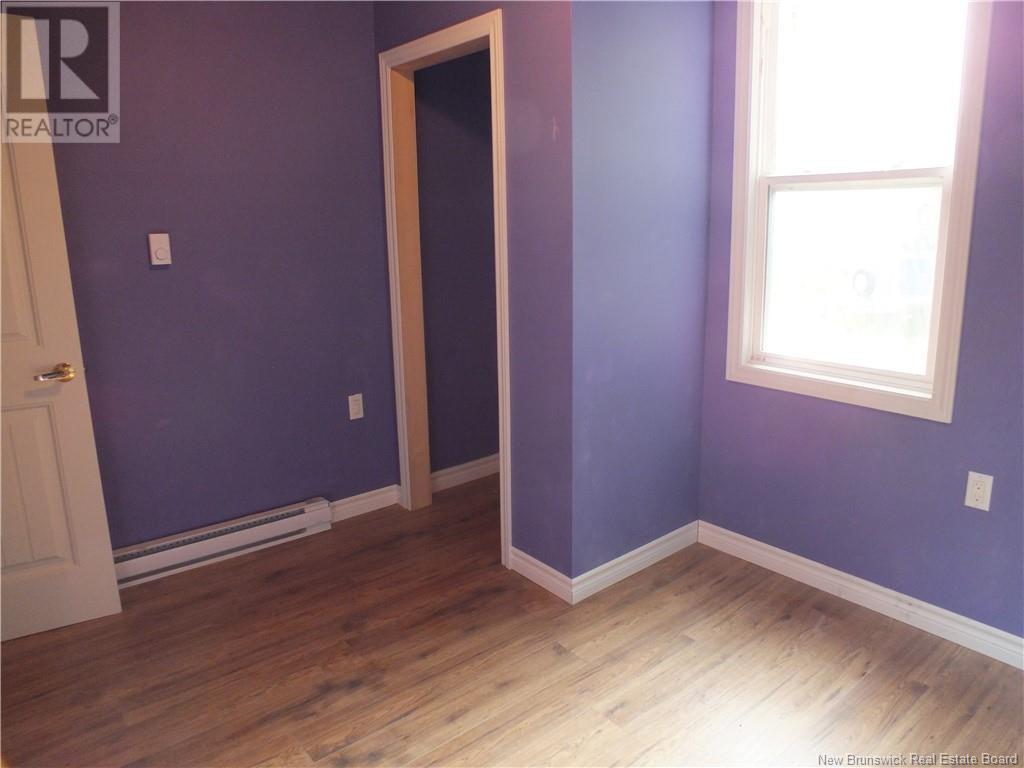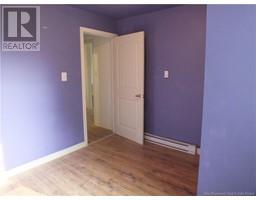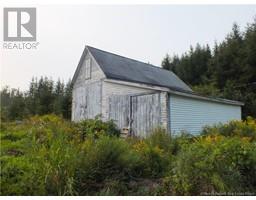3 Bedroom
2 Bathroom
1,152 ft2
Heat Pump
Baseboard Heaters, Heat Pump
Acreage
$279,964
Welcome to 90 Weston Road, where modern comfort meets the charm of rural living. Built in 2021, this raised bungalow offers over 1,150 sq ft of finished space on the main floor, with a bright walk-out basement ready for future development. Sunlight fills the open-concept living and dining areas, creating a warm, welcoming atmosphere. The kitchen provides generous storage and prep space, with room to personalize to your taste. The primary bedroom includes a full ensuite and patio doors that open to a private deck overlooking the expansive backyardideal for morning coffee or evening relaxation. Two additional bedrooms, a full bathroom, and a conveniently located laundry room complete the main level. Comfort is assured year-round with two ductless heat pumps and electric baseboard heating. Outside, youll find a 1.5-car garage with ample storage, a well-built barn with a concrete floor and electricity, and a second wellperfect for hobby farming or caring for small livestock. A short distance from the Meduxnekeag River, the location offers easy access to kayaking, canoeing, and fishing, along with nearby recreation trails to explore. With a low-maintenance metal roof and a peaceful countryside setting, this property is a versatile opportunity for anyone seeking space, functionality, and a touch of outdoor adventure. (id:19018)
Property Details
|
MLS® Number
|
NB117378 |
|
Property Type
|
Single Family |
|
Equipment Type
|
None |
|
Features
|
Balcony/deck/patio |
|
Rental Equipment Type
|
None |
|
Structure
|
Barn |
Building
|
Bathroom Total
|
2 |
|
Bedrooms Above Ground
|
3 |
|
Bedrooms Total
|
3 |
|
Basement Development
|
Unfinished |
|
Basement Type
|
Full (unfinished) |
|
Constructed Date
|
2021 |
|
Cooling Type
|
Heat Pump |
|
Exterior Finish
|
Vinyl |
|
Foundation Type
|
Concrete |
|
Heating Fuel
|
Electric |
|
Heating Type
|
Baseboard Heaters, Heat Pump |
|
Size Interior
|
1,152 Ft2 |
|
Total Finished Area
|
1152 Sqft |
|
Type
|
House |
|
Utility Water
|
Drilled Well, Well |
Land
|
Access Type
|
Year-round Access, Road Access |
|
Acreage
|
Yes |
|
Sewer
|
Septic System |
|
Size Irregular
|
2.32 |
|
Size Total
|
2.32 Ac |
|
Size Total Text
|
2.32 Ac |
Rooms
| Level |
Type |
Length |
Width |
Dimensions |
|
Main Level |
Foyer |
|
|
11'4'' x 4'11'' |
|
Main Level |
Laundry Room |
|
|
11'4'' x 7'6'' |
|
Main Level |
Ensuite |
|
|
11'1'' x 4'9'' |
|
Main Level |
Bath (# Pieces 1-6) |
|
|
7'6'' x 6'11'' |
|
Main Level |
Bedroom |
|
|
11'1'' x 9'6'' |
|
Main Level |
Bedroom |
|
|
11'4'' x 7'6'' |
|
Main Level |
Bedroom |
|
|
11'1'' x 10'6'' |
|
Main Level |
Living Room |
|
|
20'2'' x 11'4'' |
|
Main Level |
Kitchen |
|
|
11'1'' x 9'9'' |
https://www.realtor.ca/real-estate/28233651/90-weston-road-weston















