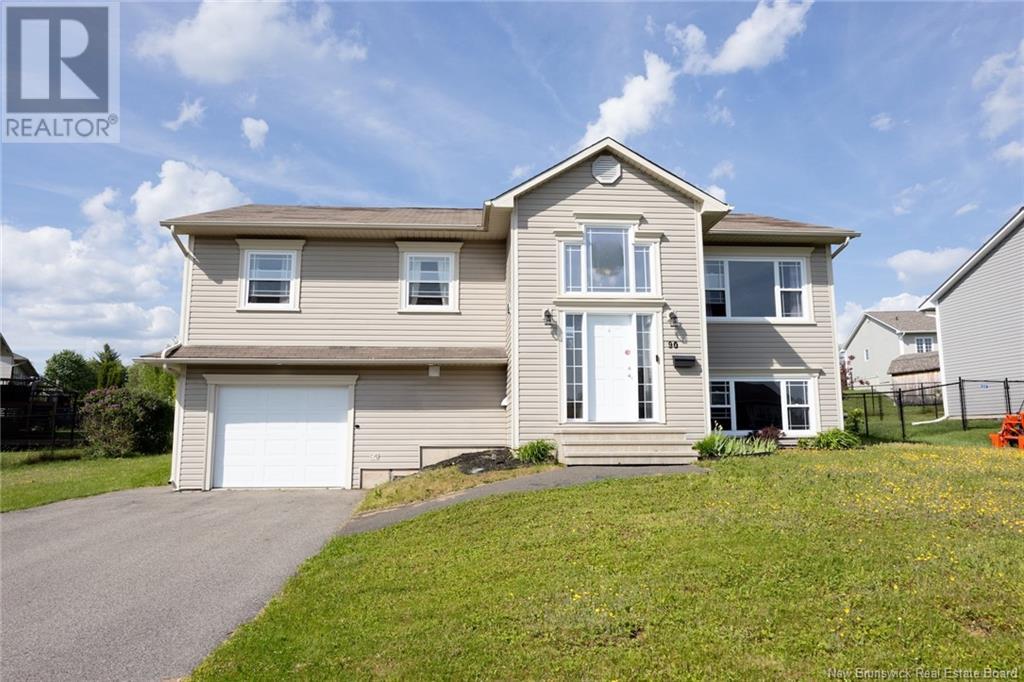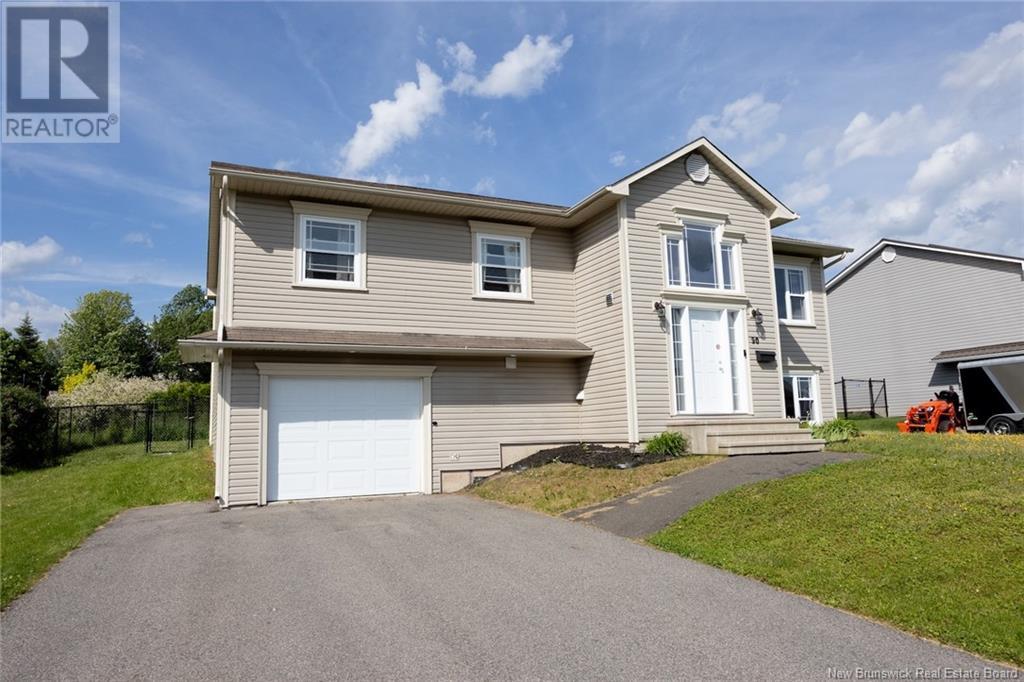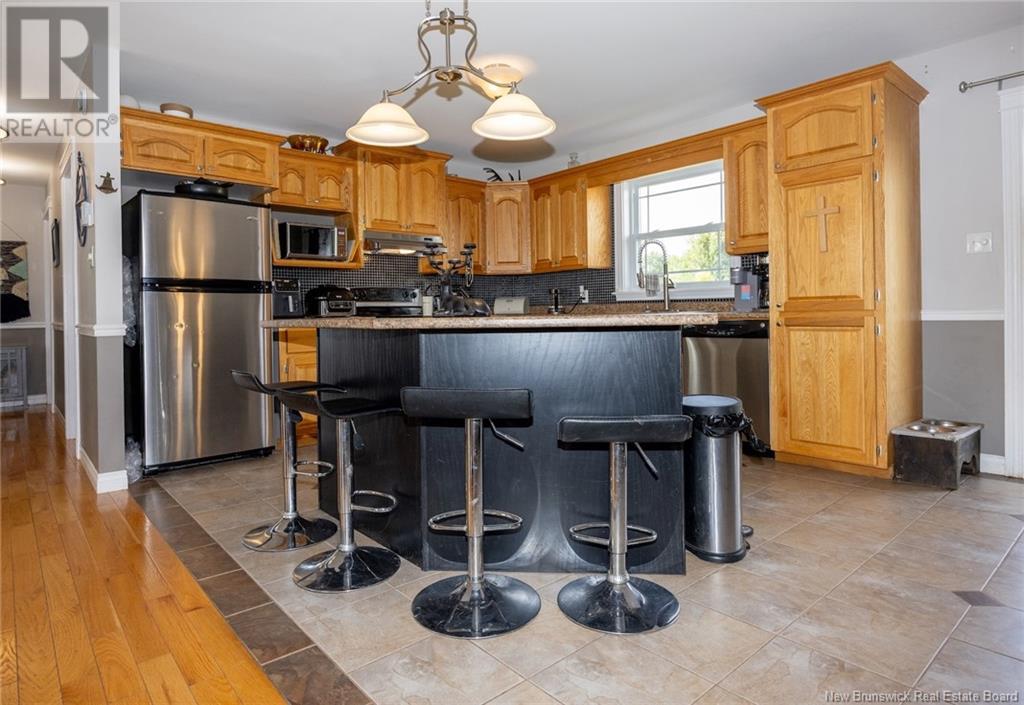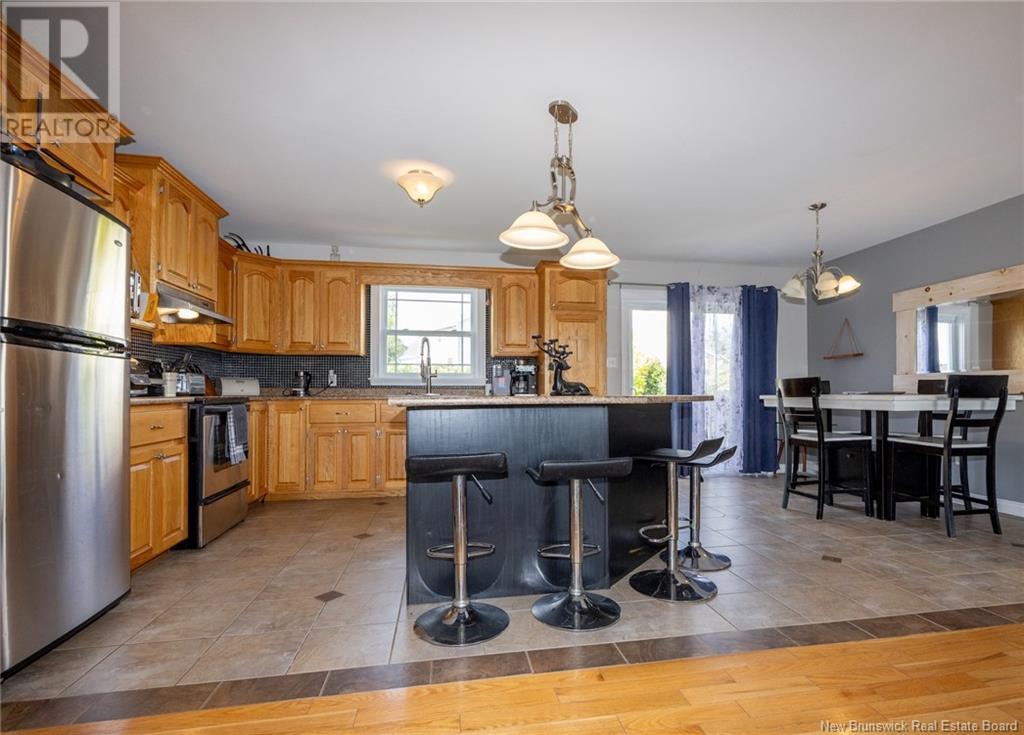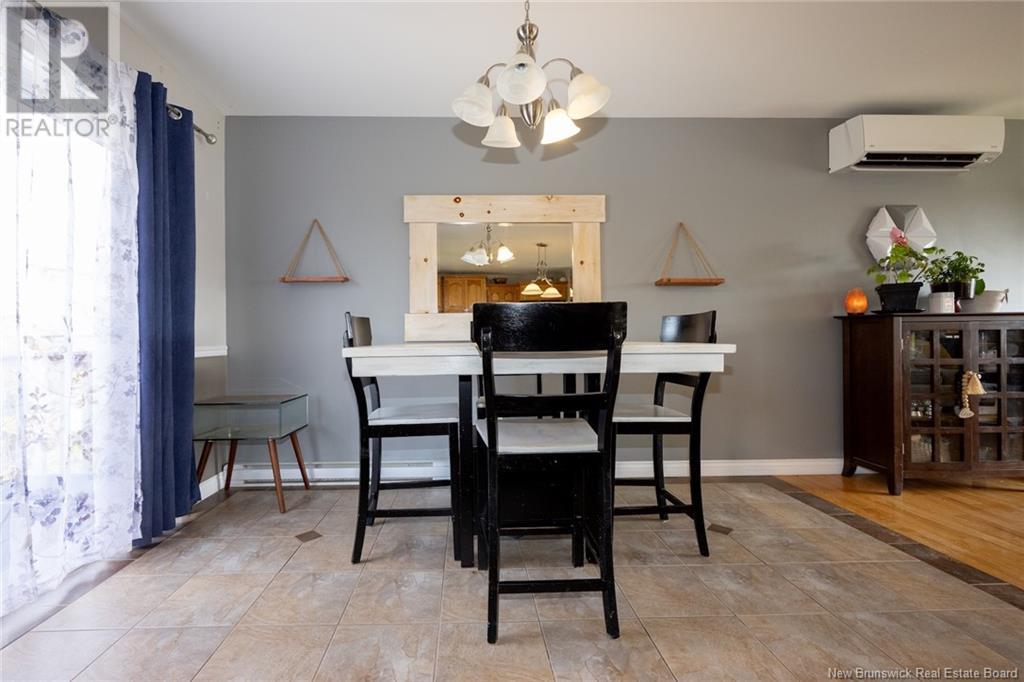4 Bedroom
2 Bathroom
1,452 ft2
Split Level Entry
Heat Pump
Baseboard Heaters, Heat Pump
Landscaped
$439,900
Spacious Split Entry Home located in Oromocto West near parks. Bright & Spacious Open Concept Kitchen/Living/Dining area with heat pump for energy efficient heating & cooling. Spacious kitchen with large island, wood cabinets & backsplash. Dining area with patio doors to deck and fenced-in backyard. Hardwood and ceramic floors throughout main level. Primary bedroom with walk-in closet & access to main bath with corner soaker tub. Two generous size bedrooms complete this level. Front bump out adds to curb appeal while creating a bright & spacious entry to greet guests. Lower level offers huge bright family room with second heat pump, 4th bedroom, 2nd bath with laundry and access to the attached single car garage. You will appreciate the extra square footage this home has to offer. Great location, close to parks and amenities! (id:19018)
Property Details
|
MLS® Number
|
NB120978 |
|
Property Type
|
Single Family |
|
Neigbourhood
|
Oromocto West |
|
Equipment Type
|
Water Heater |
|
Features
|
Balcony/deck/patio |
|
Rental Equipment Type
|
Water Heater |
|
Structure
|
None |
Building
|
Bathroom Total
|
2 |
|
Bedrooms Above Ground
|
3 |
|
Bedrooms Below Ground
|
1 |
|
Bedrooms Total
|
4 |
|
Architectural Style
|
Split Level Entry |
|
Constructed Date
|
2010 |
|
Cooling Type
|
Heat Pump |
|
Exterior Finish
|
Vinyl |
|
Flooring Type
|
Ceramic, Laminate, Wood |
|
Foundation Type
|
Concrete |
|
Heating Fuel
|
Electric |
|
Heating Type
|
Baseboard Heaters, Heat Pump |
|
Size Interior
|
1,452 Ft2 |
|
Total Finished Area
|
1452 Sqft |
|
Type
|
House |
|
Utility Water
|
Municipal Water |
Parking
|
Attached Garage
|
|
|
Integrated Garage
|
|
|
Garage
|
|
Land
|
Access Type
|
Year-round Access, Road Access |
|
Acreage
|
No |
|
Landscape Features
|
Landscaped |
|
Sewer
|
Municipal Sewage System |
|
Size Irregular
|
838.5 |
|
Size Total
|
838.5 M2 |
|
Size Total Text
|
838.5 M2 |
Rooms
| Level |
Type |
Length |
Width |
Dimensions |
|
Basement |
Bedroom |
|
|
13'0'' x 11'9'' |
|
Basement |
Bath (# Pieces 1-6) |
|
|
12'0'' x 7'9'' |
|
Basement |
Family Room |
|
|
12'5'' x 29'0'' |
|
Main Level |
Bedroom |
|
|
11'0'' x 11'0'' |
|
Main Level |
Bedroom |
|
|
10'0'' x 13'2'' |
|
Main Level |
Primary Bedroom |
|
|
15'0'' x 12'5'' |
|
Main Level |
Bath (# Pieces 1-6) |
|
|
12'0'' x 7'9'' |
|
Main Level |
Living Room |
|
|
17'0'' x 13'0'' |
|
Main Level |
Dining Room |
|
|
12'0'' x 8'9'' |
|
Main Level |
Kitchen |
|
|
12'0'' x 12'6'' |
|
Main Level |
Foyer |
|
|
7'0'' x 5'8'' |
https://www.realtor.ca/real-estate/28480764/90-watling-crescent-oromocto
