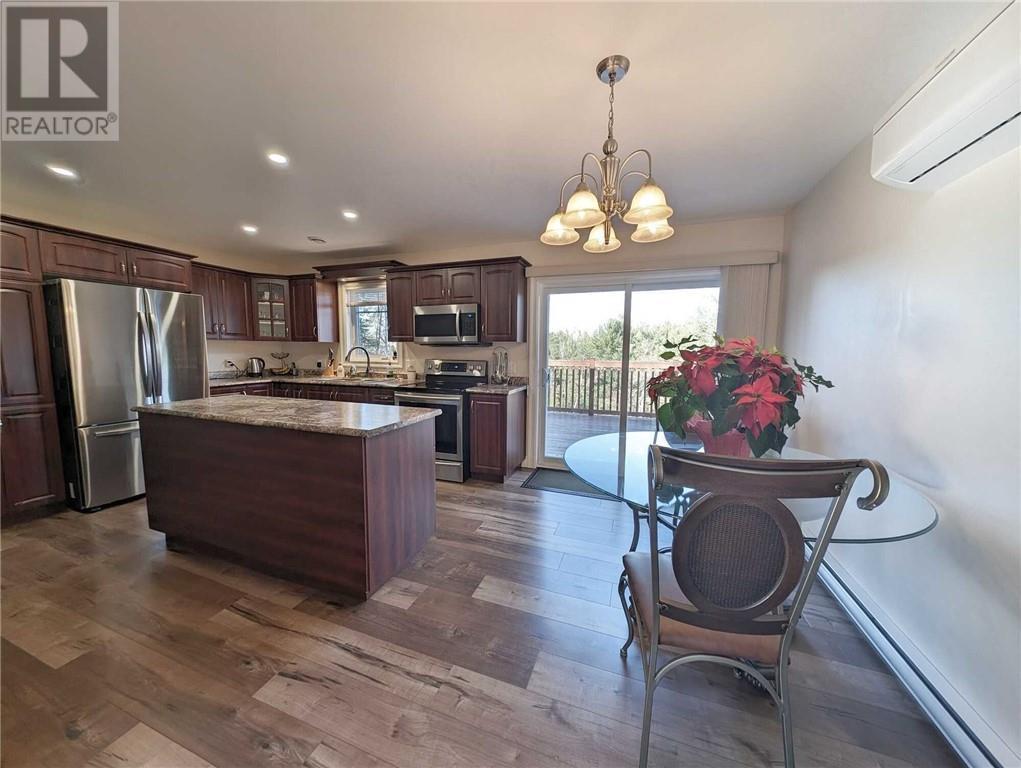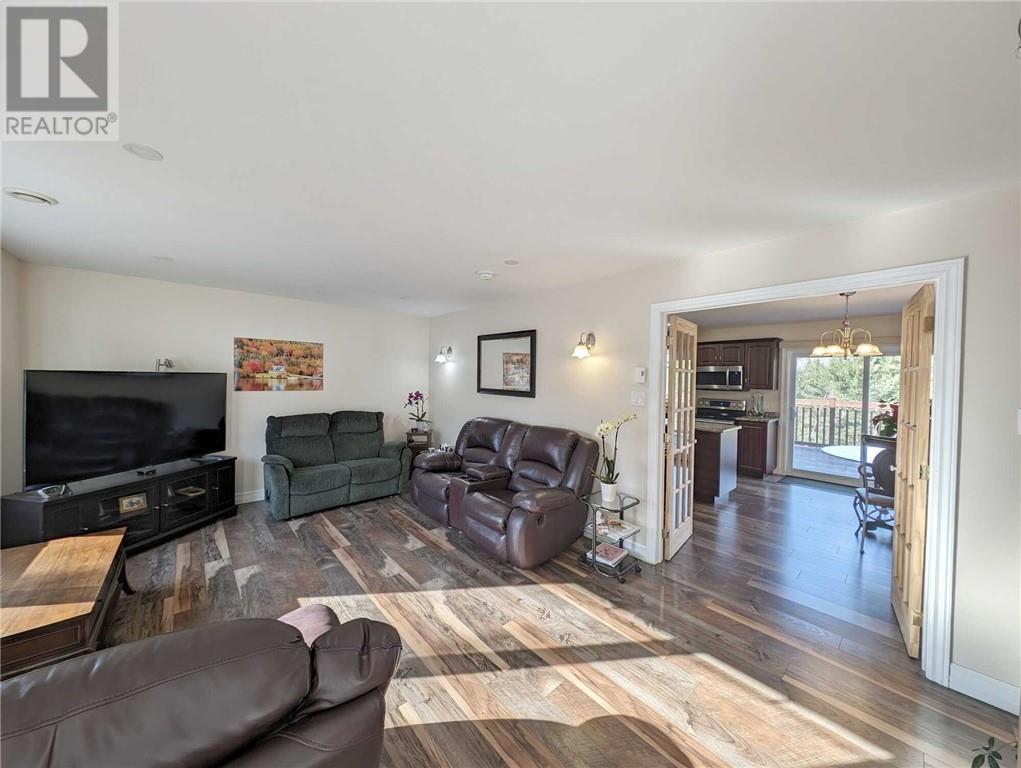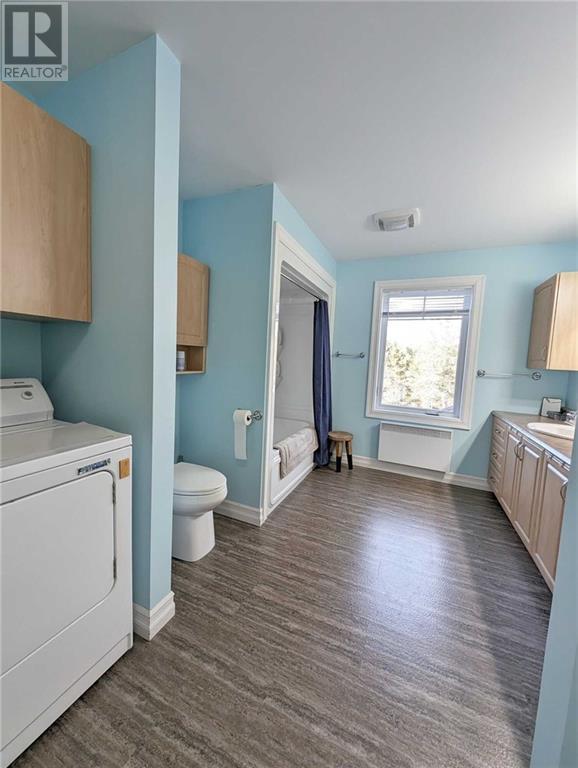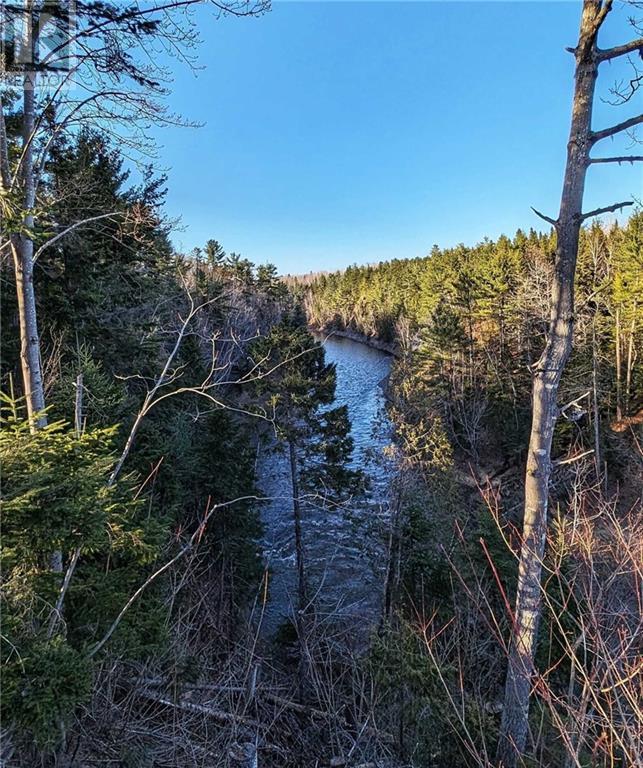3 Bedroom
1 Bathroom
1200 sqft
Bungalow
Air Conditioned, Heat Pump
Baseboard Heaters, Heat Pump
Acreage
Landscaped
$369,900
When Viewing This Property On Realtor.ca Please Click On The Multimedia or Virtual Tour Link For More Property Info. Home with stunning river views! Situated on a private acre in the prestigious Lone Pine development just minutes from town, yet surrounded by the tranquility of the countryside. Built in 2017, the interior offers a flowing single-floor layout, with an inviting living room and spacious kitchen. Three bedrooms and a sumptuously appointed bathroom complete the package. The attached garage and the large unfinished basement with 6 foot ceilings, offers storage solutions. Exterior and interior layout are carefully maintained. All the essentials. NB Power's equalized billing is $285 per month. Magnificent turnkey house, contact us for more information and request for visits. (id:19018)
Property Details
|
MLS® Number
|
M161245 |
|
Property Type
|
Single Family |
|
AmenitiesNearBy
|
Shopping |
|
Features
|
Sloping |
Building
|
BathroomTotal
|
1 |
|
BedroomsAboveGround
|
3 |
|
BedroomsTotal
|
3 |
|
ArchitecturalStyle
|
Bungalow |
|
ConstructedDate
|
2017 |
|
CoolingType
|
Air Conditioned, Heat Pump |
|
ExteriorFinish
|
Vinyl |
|
FireProtection
|
Smoke Detectors |
|
FlooringType
|
Vinyl, Hardwood |
|
FoundationType
|
Concrete |
|
HeatingFuel
|
Electric |
|
HeatingType
|
Baseboard Heaters, Heat Pump |
|
RoofMaterial
|
Asphalt Shingle |
|
RoofStyle
|
Unknown |
|
StoriesTotal
|
1 |
|
SizeInterior
|
1200 Sqft |
|
TotalFinishedArea
|
1200 Sqft |
|
Type
|
House |
|
UtilityWater
|
Drilled Well, Well |
Parking
Land
|
AccessType
|
Year-round Access |
|
Acreage
|
Yes |
|
LandAmenities
|
Shopping |
|
LandscapeFeatures
|
Landscaped |
|
Sewer
|
Septic System |
|
SizeIrregular
|
4130 |
|
SizeTotal
|
4130 M2 |
|
SizeTotalText
|
4130 M2 |
Rooms
| Level |
Type |
Length |
Width |
Dimensions |
|
Main Level |
4pc Bathroom |
|
|
13'1'' x 10'0'' |
|
Main Level |
Bedroom |
|
|
9'8'' x 9'7'' |
|
Main Level |
Bedroom |
|
|
9'8'' x 9'7'' |
|
Main Level |
Bedroom |
|
|
13'1'' x 11'4'' |
|
Main Level |
Kitchen |
|
|
13'1'' x 19'2'' |
|
Main Level |
Living Room |
|
|
12'1'' x 19'2'' |
https://www.realtor.ca/real-estate/27214108/90-timberland-drive-bathurst












