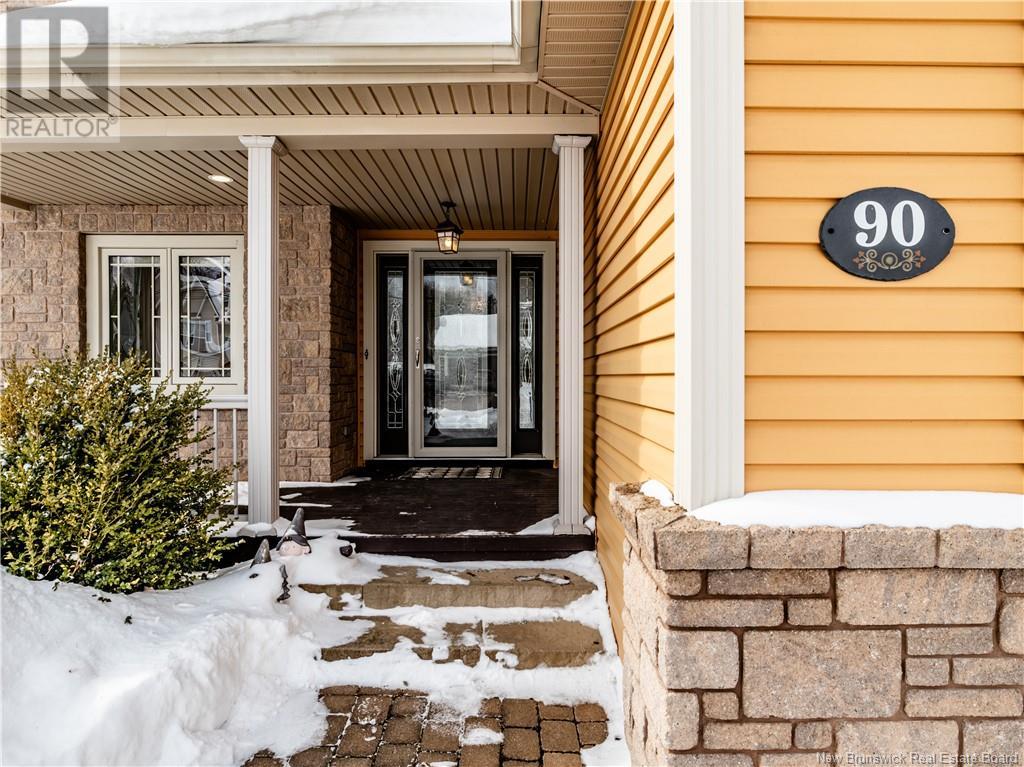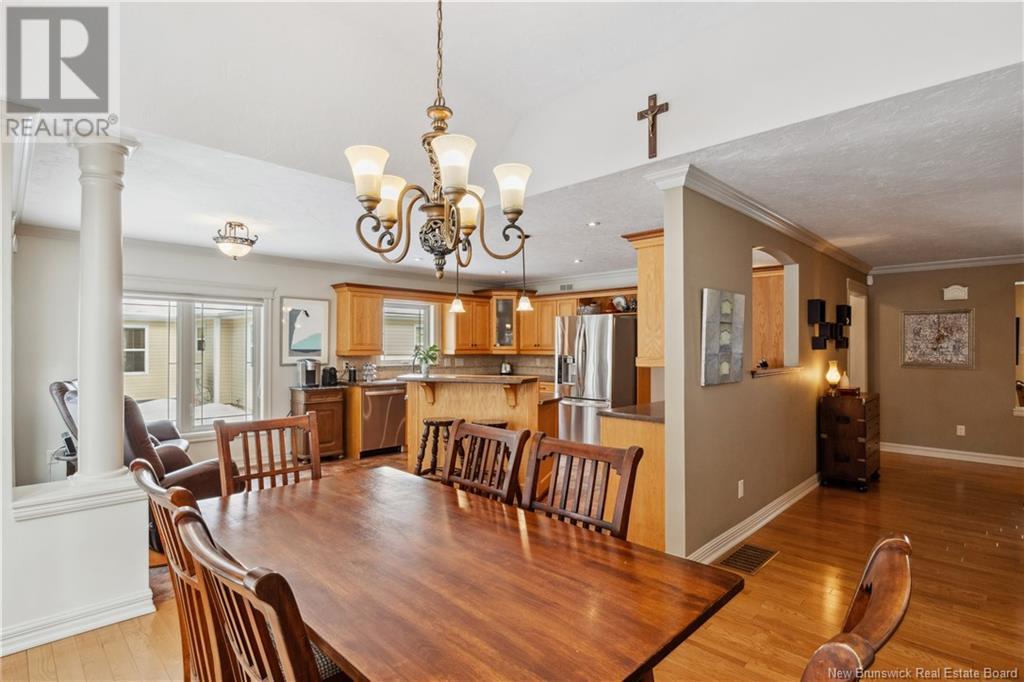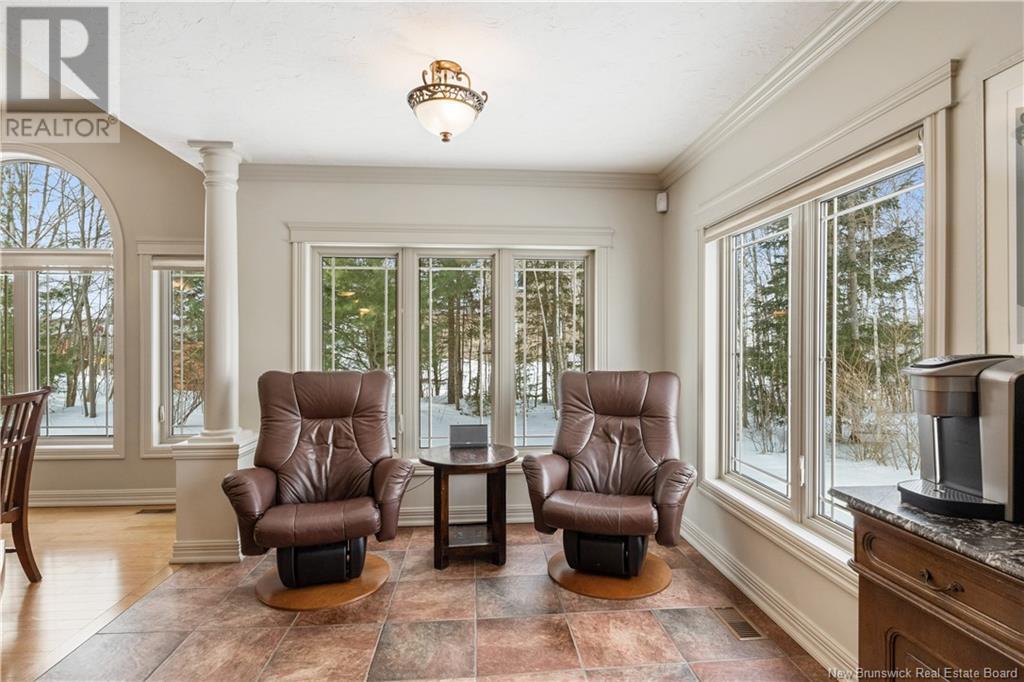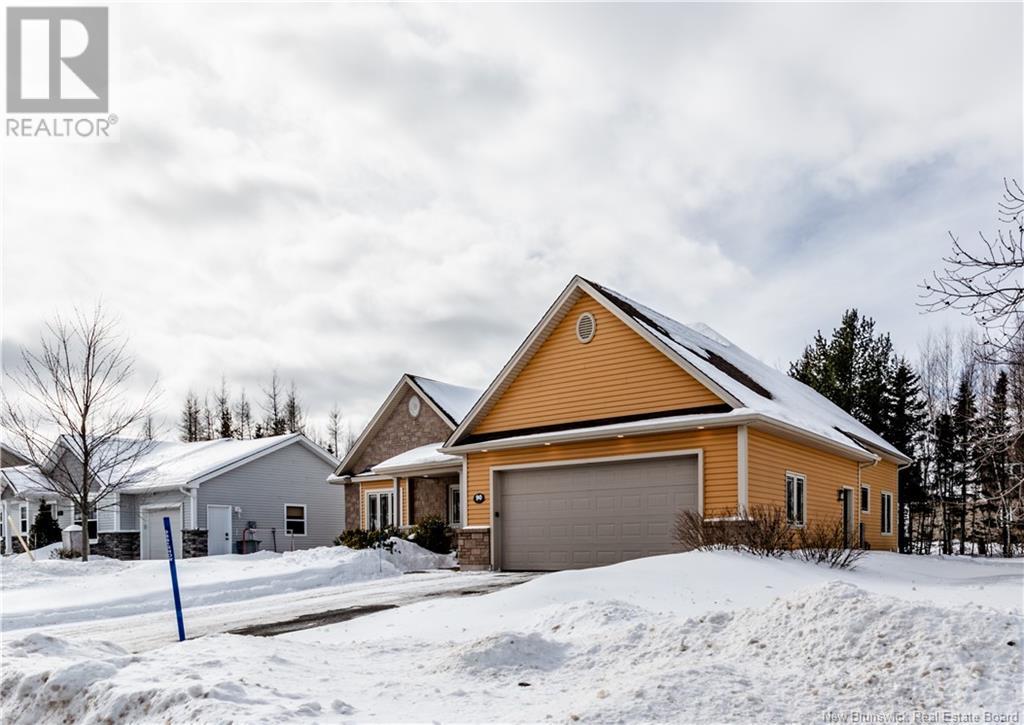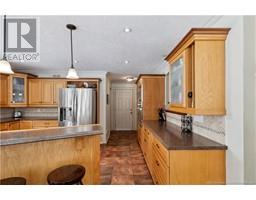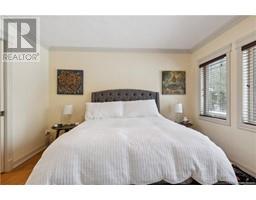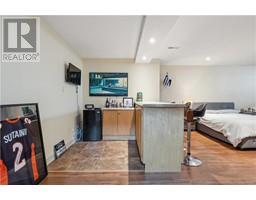5 Bedroom
3 Bathroom
1,715 ft2
Bungalow
Central Air Conditioning
Forced Air, Radiant Heat, Stove
Landscaped
$629,900
Welcome to this exceptional 5-bedroom, 3-bathroom executive bungalow in the prestigious Parc Bonaventure neighborhood. Perfectly located near schools, parks, and amenities, this home offers the ideal blend of comfort, elegance, and functionality. Step inside to a grand foyer that leads to a bright, open-concept living space. The inviting living room, complete with a natural gas fireplace, flows into the dining area and gourmet kitchenfeaturing high-end appliances, a breakfast nook, and a spacious island for casual dining. The main floor boasts a serene primary suite with a walk-in closet and a spa-like ensuite, including a rainforest shower. A second bedroom, stylish three-piece bathroom, and sunroom with ample seating and a soothing hot tub complete this level. The fully finished basement offers high ceilings, an expansive family/play area, wet bar, three large bedrooms, a three-piece bathroom with laundry, and a utility room. Additional highlights include a natural gas furnace, water heater, A/C, convectair wall heaters, programmable thermostats, central vacuum, and a heated double-car garage. Located in a safe, family-friendly neighborhood, this one-of-a-kind property is ready to impress. Dont miss your chancecontact your REALTOR® today for a private showing! (id:19018)
Property Details
|
MLS® Number
|
NB112752 |
|
Property Type
|
Single Family |
|
Equipment Type
|
Other |
|
Rental Equipment Type
|
Other |
Building
|
Bathroom Total
|
3 |
|
Bedrooms Above Ground
|
2 |
|
Bedrooms Below Ground
|
3 |
|
Bedrooms Total
|
5 |
|
Architectural Style
|
Bungalow |
|
Cooling Type
|
Central Air Conditioning |
|
Exterior Finish
|
Stone, Vinyl |
|
Flooring Type
|
Ceramic, Vinyl, Hardwood |
|
Foundation Type
|
Concrete |
|
Heating Fuel
|
Natural Gas |
|
Heating Type
|
Forced Air, Radiant Heat, Stove |
|
Stories Total
|
1 |
|
Size Interior
|
1,715 Ft2 |
|
Total Finished Area
|
3430 Sqft |
|
Type
|
House |
|
Utility Water
|
Municipal Water |
Parking
|
Attached Garage
|
|
|
Garage
|
|
|
Heated Garage
|
|
Land
|
Access Type
|
Year-round Access |
|
Acreage
|
No |
|
Landscape Features
|
Landscaped |
|
Sewer
|
Municipal Sewage System |
|
Size Irregular
|
708.5 |
|
Size Total
|
708.5 M2 |
|
Size Total Text
|
708.5 M2 |
Rooms
| Level |
Type |
Length |
Width |
Dimensions |
|
Basement |
Other |
|
|
7'10'' x 6'11'' |
|
Basement |
Utility Room |
|
|
16'1'' x 12'8'' |
|
Basement |
3pc Bathroom |
|
|
10'6'' x 9'10'' |
|
Basement |
Family Room |
|
|
17'4'' x 15'0'' |
|
Basement |
Bedroom |
|
|
12'1'' x 11'8'' |
|
Basement |
Bedroom |
|
|
20'8'' x 13'0'' |
|
Basement |
Bedroom |
|
|
27'1'' x 14'5'' |
|
Main Level |
Sunroom |
|
|
15'2'' x 12'8'' |
|
Main Level |
Bedroom |
|
|
11'0'' x 13'0'' |
|
Main Level |
Bedroom |
|
|
12'0'' x 14'4'' |
|
Main Level |
Office |
|
|
7'1'' x 10'0'' |
|
Main Level |
Living Room |
|
|
17'5'' x 23'6'' |
|
Main Level |
3pc Bathroom |
|
|
10'0'' x 8'1'' |
|
Main Level |
Kitchen |
|
|
11'1'' x 15'6'' |
|
Main Level |
Dining Room |
|
|
11'4'' x 12'0'' |
|
Main Level |
Foyer |
|
|
9'6'' x 7'8'' |
https://www.realtor.ca/real-estate/27944663/90-bonaventure-dieppe

