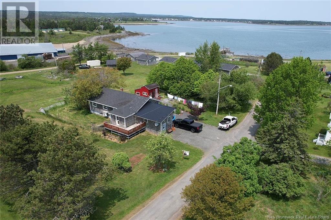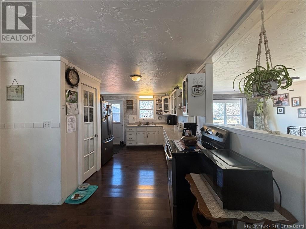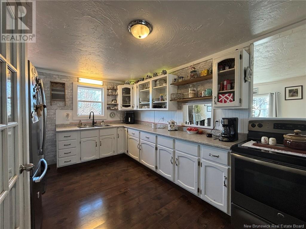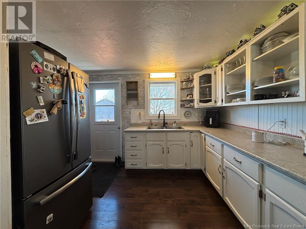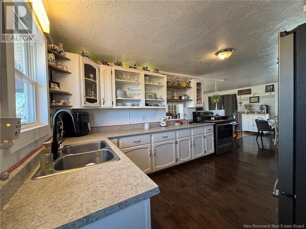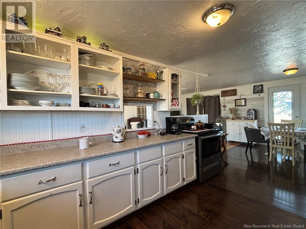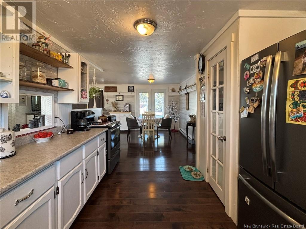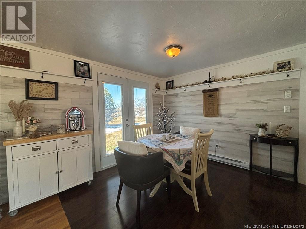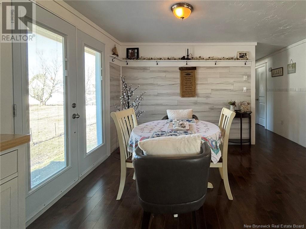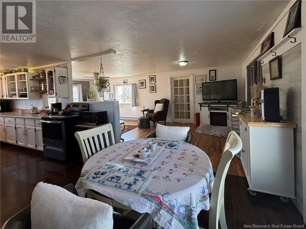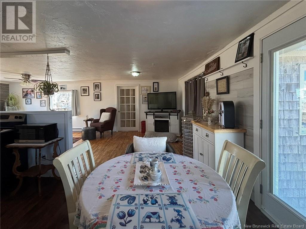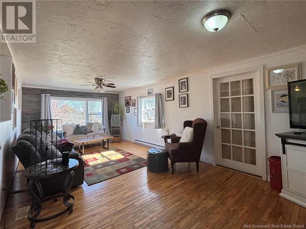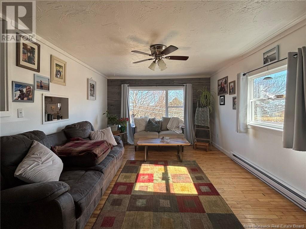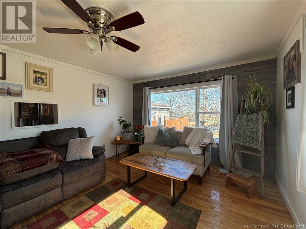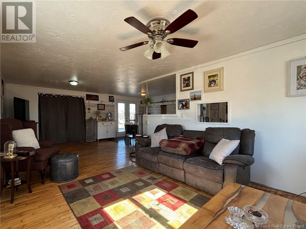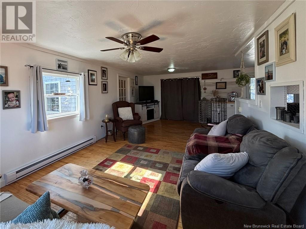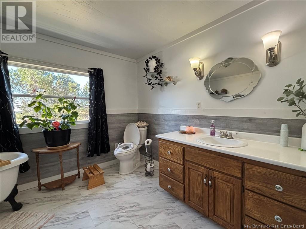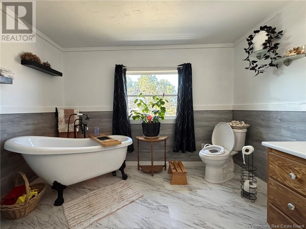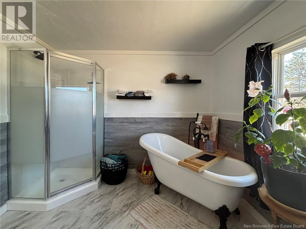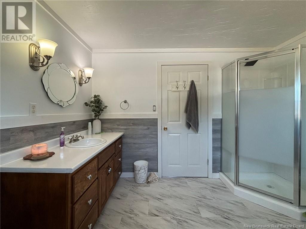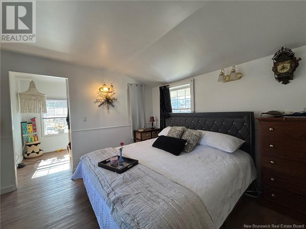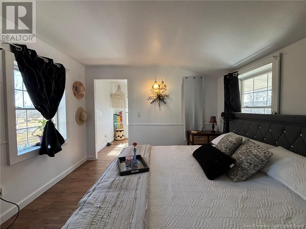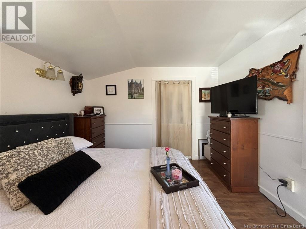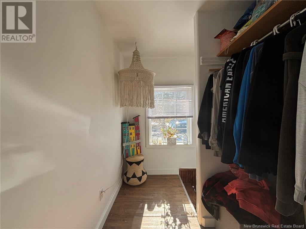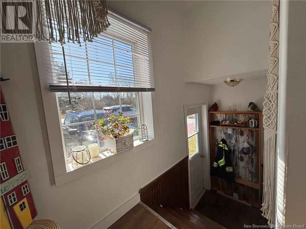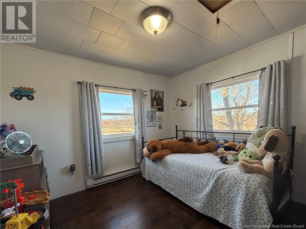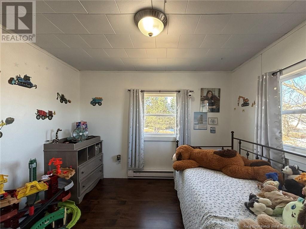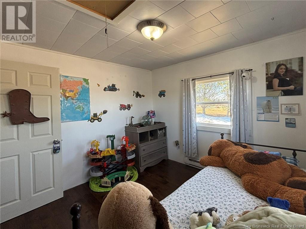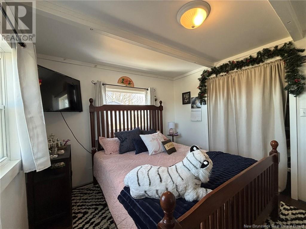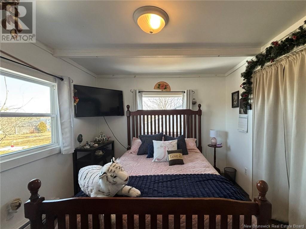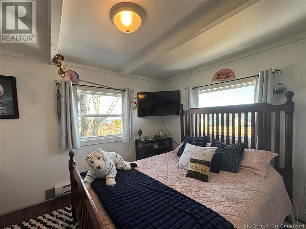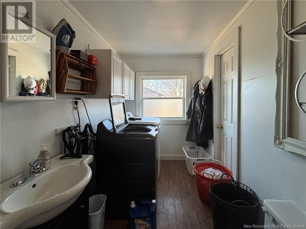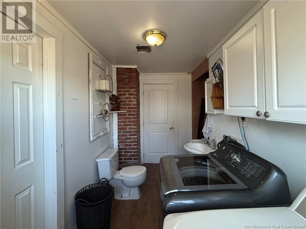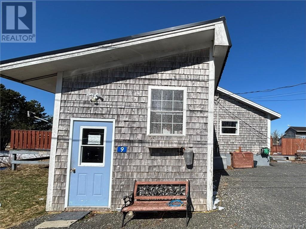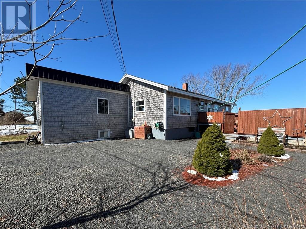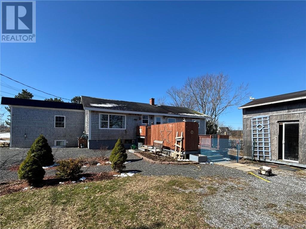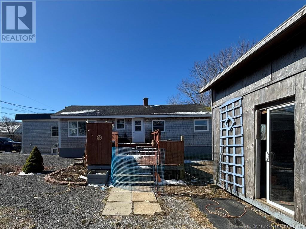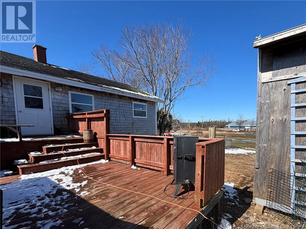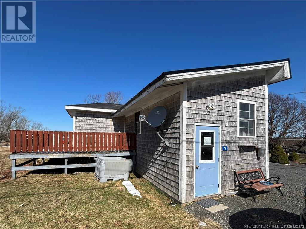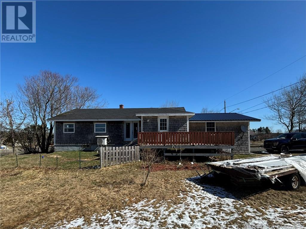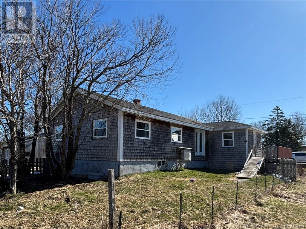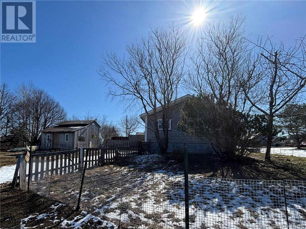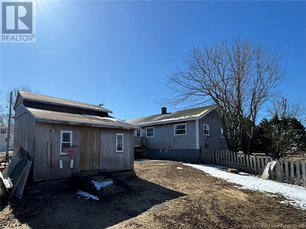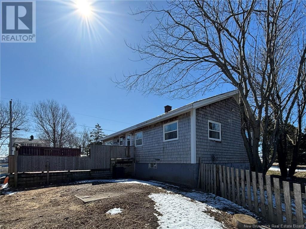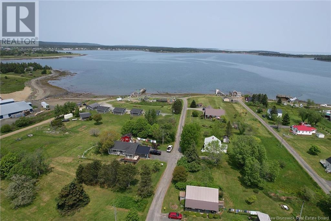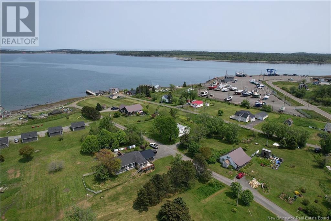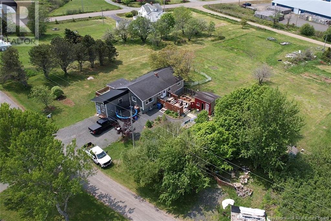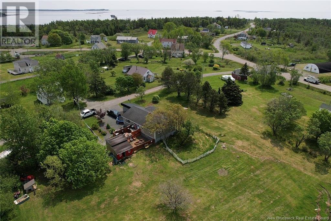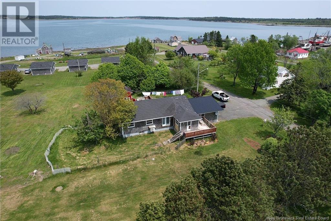3 Bedroom
2 Bathroom
1,125 ft2
Heat Pump
Baseboard Heaters, Heat Pump, Stove
Acreage
Partially Landscaped
$289,900
BEAUTIFUL FAMILY HOME TUCKED DOWN TURNER CRESCENT ON THE INGALLS HEAD ROAD! A view of the harbour and gorgeous hardwood throughout! Do I have your attention yet? Offering 3+1 bedrooms, 1 full bath, a laundry room/half bath, a spacious and open concept living/kitchen space, 2 decks, plenty of yard space and a storage barn; there isn't much that this property lacks. Aside from many attractive features, this 40 year old home has also gone through upgrades like all new windows, partial metal roofing, a bathroom renovation and added heat pump to name a few. Although the home is primarily heated with the aforementioned heat pump accompanied by electric baseboards, there is also a WETT certified wood stove in the basement for those cold winter months. The home sits on 1 acre that was once used as a hobby farm. If this sounds like the property you've been waiting for, reach out today to schedule a viewing! Providing a comfortable atmosphere and one-level living, it is sure to move quickly. (id:19018)
Property Details
|
MLS® Number
|
NB116456 |
|
Property Type
|
Single Family |
|
Equipment Type
|
Water Heater |
|
Features
|
Balcony/deck/patio |
|
Rental Equipment Type
|
Water Heater |
|
Structure
|
Barn |
Building
|
Bathroom Total
|
2 |
|
Bedrooms Above Ground
|
3 |
|
Bedrooms Total
|
3 |
|
Basement Development
|
Unfinished |
|
Basement Type
|
Full (unfinished) |
|
Constructed Date
|
1985 |
|
Cooling Type
|
Heat Pump |
|
Exterior Finish
|
Cedar Shingles, Wood Shingles |
|
Flooring Type
|
Laminate, Wood |
|
Foundation Type
|
Concrete |
|
Half Bath Total
|
1 |
|
Heating Fuel
|
Electric, Wood |
|
Heating Type
|
Baseboard Heaters, Heat Pump, Stove |
|
Size Interior
|
1,125 Ft2 |
|
Total Finished Area
|
1125 Sqft |
|
Type
|
House |
|
Utility Water
|
Dug Well, Well |
Land
|
Access Type
|
Year-round Access |
|
Acreage
|
Yes |
|
Landscape Features
|
Partially Landscaped |
|
Size Irregular
|
1 |
|
Size Total
|
1 Ac |
|
Size Total Text
|
1 Ac |
Rooms
| Level |
Type |
Length |
Width |
Dimensions |
|
Main Level |
Bonus Room |
|
|
10'8'' x 9'6'' |
|
Main Level |
Laundry Room |
|
|
11'8'' x 5'6'' |
|
Main Level |
Bath (# Pieces 1-6) |
|
|
10'0'' x 8'6'' |
|
Main Level |
Bedroom |
|
|
11'4'' x 10'8'' |
|
Main Level |
Bedroom |
|
|
10'0'' x 9'0'' |
|
Main Level |
Bedroom |
|
|
11'0'' x 9'4'' |
|
Main Level |
Dining Room |
|
|
12'0'' x 9'0'' |
|
Main Level |
Living Room |
|
|
25'0'' x 11'8'' |
|
Main Level |
Kitchen |
|
|
13'0'' x 9'0'' |
https://www.realtor.ca/real-estate/28175759/9-turner-crescent-grand-manan
