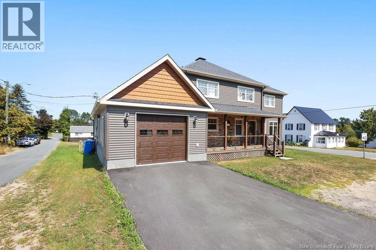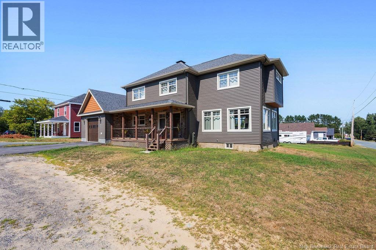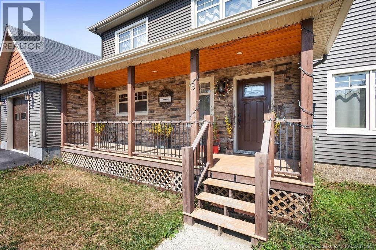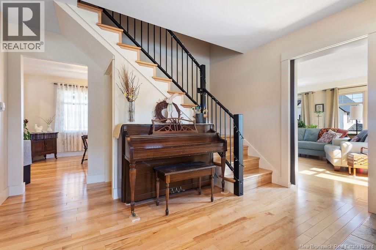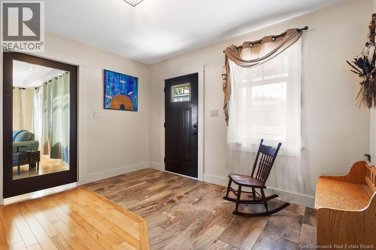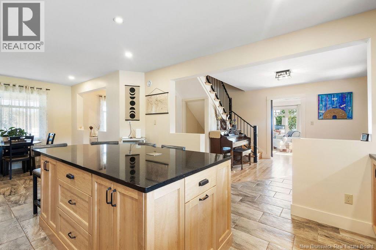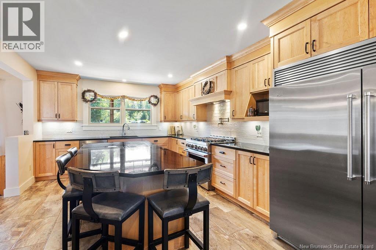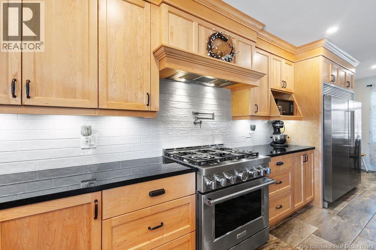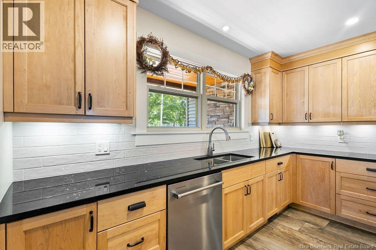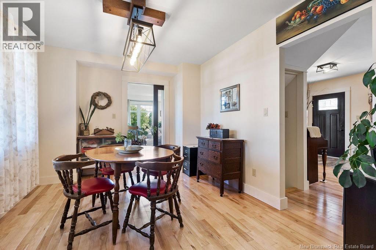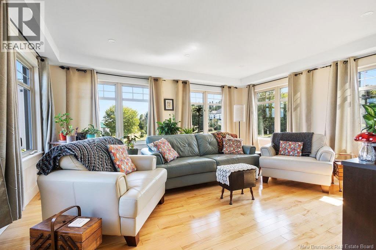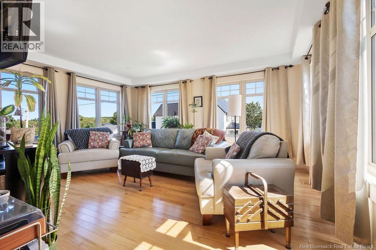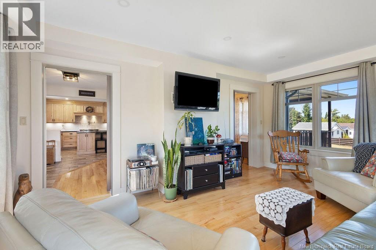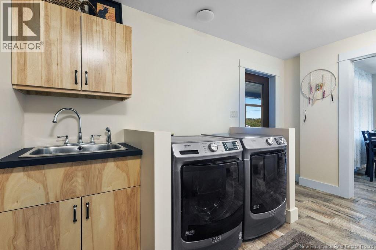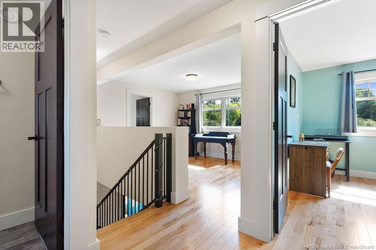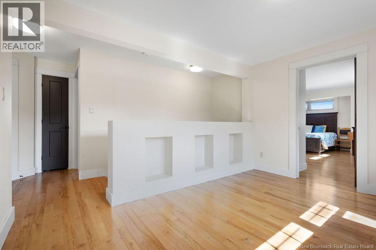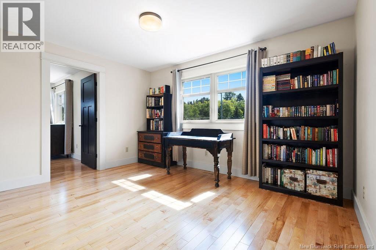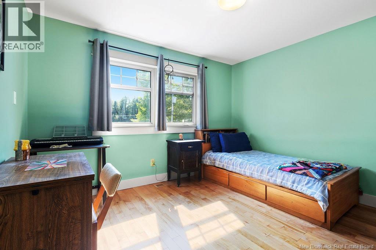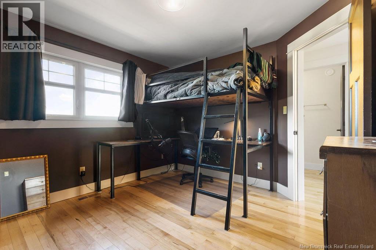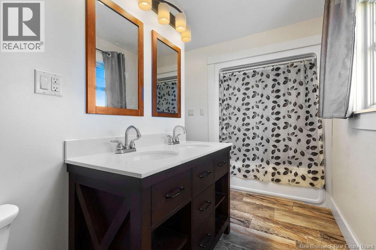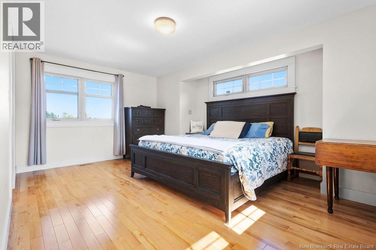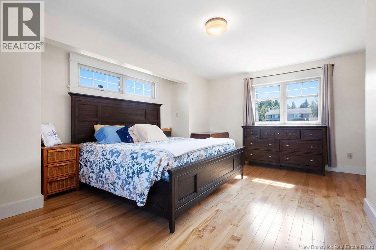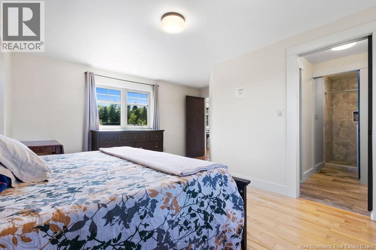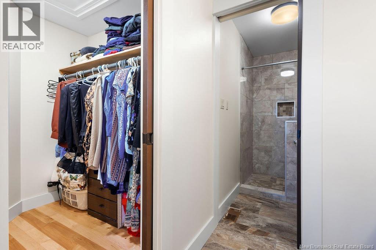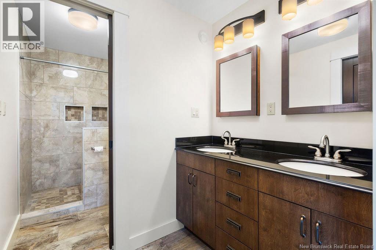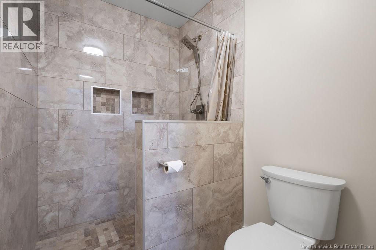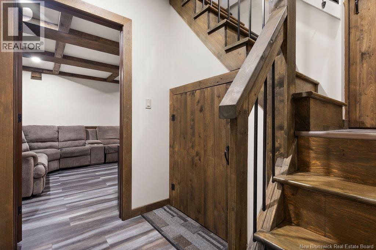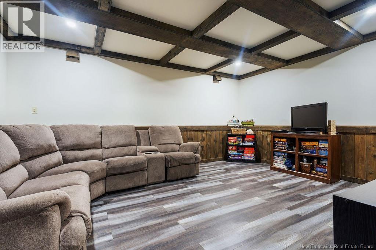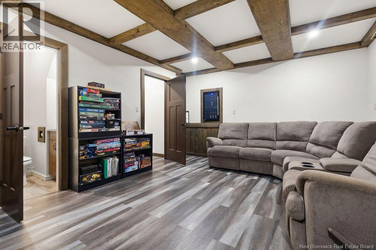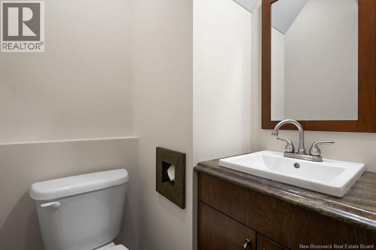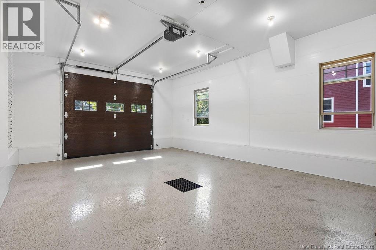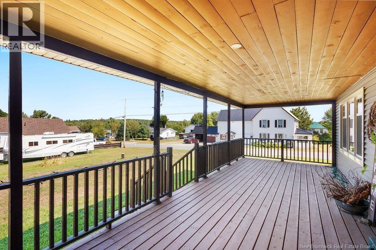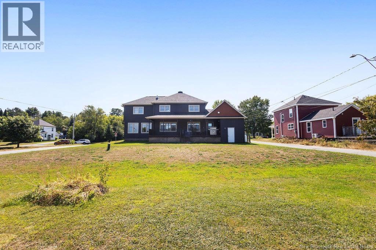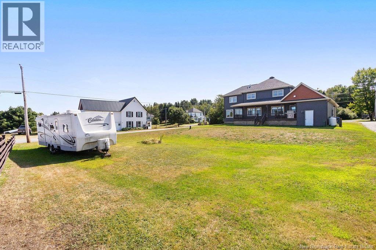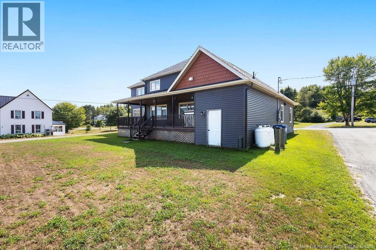3 Bedroom
4 Bathroom
2,354 ft2
2 Level
Forced Air
$599,900
Step into charm and comfort with this beautifully restored 1930s home in the heart of Blackville. Just a short walk to schools, shops, and everyday amenities, and only a 30-minute drive to Miramichi, this property blends classic character with modern updates. Completely renovated inside and out within the last 10 years, no detail has been overlooked. Upgrades include new windows, siding, roof, electrical, plumbing, spray foam insulation, and ICF forms, giving you peace of mind and energy efficiency. Inside, youll find a functional layout featuring 3 bedrooms, 2 full bathrooms, and 2 half bathrooms. The kitchen features gorgeous granite countertops, and is equipped with a propane stove and on-demand hot water system, while the spacious living areas provide comfort and warmth for family gatherings. Outside, enjoy a good-sized lot with a grassed backyard, perfect for kids or pets, plus a covered deck where you can relax year-round. For the outdoor enthusiast, ATV trails are just minutes away. Move-in ready and full of charm, 9 Station Street is the perfect place to call home! (id:19018)
Property Details
|
MLS® Number
|
NB125882 |
|
Property Type
|
Single Family |
|
Equipment Type
|
Propane Tank |
|
Features
|
Corner Site, Balcony/deck/patio |
|
Rental Equipment Type
|
Propane Tank |
Building
|
Bathroom Total
|
4 |
|
Bedrooms Above Ground
|
3 |
|
Bedrooms Total
|
3 |
|
Architectural Style
|
2 Level |
|
Basement Type
|
Crawl Space, Full |
|
Exterior Finish
|
Wood Shingles, Stone, Vinyl |
|
Flooring Type
|
Ceramic, Tile, Wood |
|
Half Bath Total
|
2 |
|
Heating Fuel
|
Propane |
|
Heating Type
|
Forced Air |
|
Size Interior
|
2,354 Ft2 |
|
Total Finished Area
|
2354 Sqft |
|
Type
|
House |
|
Utility Water
|
Well |
Parking
Land
|
Access Type
|
Year-round Access |
|
Acreage
|
No |
|
Sewer
|
Municipal Sewage System |
|
Size Irregular
|
1300 |
|
Size Total
|
1300 M2 |
|
Size Total Text
|
1300 M2 |
Rooms
| Level |
Type |
Length |
Width |
Dimensions |
|
Second Level |
Ensuite |
|
|
6'9'' x 4'8'' |
|
Second Level |
Other |
|
|
5'1'' x 6'7'' |
|
Second Level |
Bedroom |
|
|
15'4'' x 17'3'' |
|
Second Level |
Bath (# Pieces 1-6) |
|
|
13'3'' x 10'0'' |
|
Second Level |
Bedroom |
|
|
11'8'' x 10'9'' |
|
Second Level |
Bedroom |
|
|
11'8'' x 10'11'' |
|
Second Level |
Loft |
|
|
13'2'' x 11'3'' |
|
Basement |
Bath (# Pieces 1-6) |
|
|
4'4'' x 3'11'' |
|
Basement |
Recreation Room |
|
|
12'11'' x 17'0'' |
|
Main Level |
Laundry Room |
|
|
12'9'' x 11'5'' |
|
Main Level |
Bath (# Pieces 1-6) |
|
|
8'0'' x 4'2'' |
|
Main Level |
Living Room |
|
|
15'4'' x 17'3'' |
|
Main Level |
Dining Room |
|
|
14'8'' x 10'0'' |
|
Main Level |
Dining Nook |
|
|
10'7'' x 6'7'' |
|
Main Level |
Kitchen |
|
|
12'9'' x 18'10'' |
|
Main Level |
Foyer |
|
|
12'6'' x 15'1'' |
https://www.realtor.ca/real-estate/28799183/9-station-street-blackville
