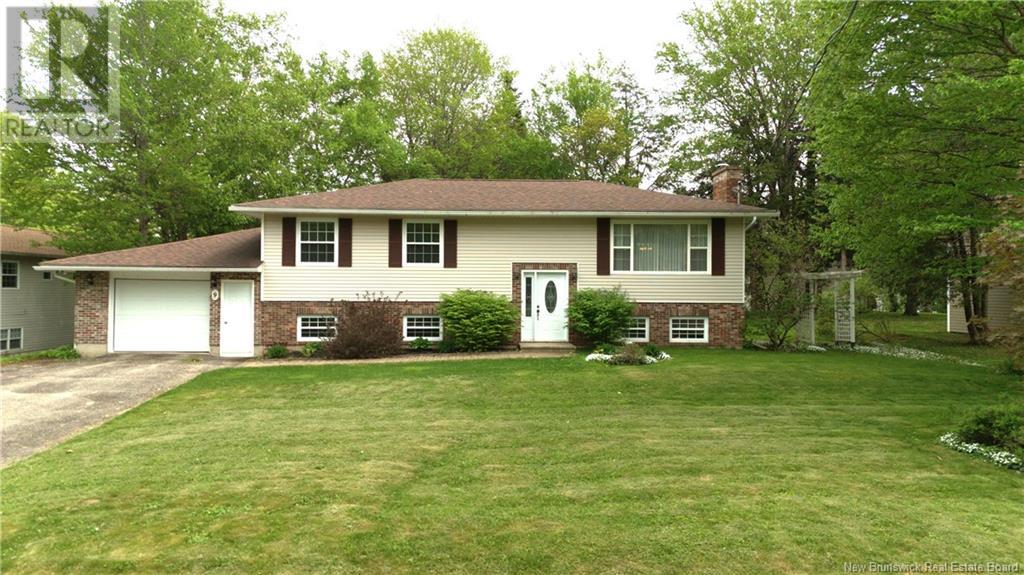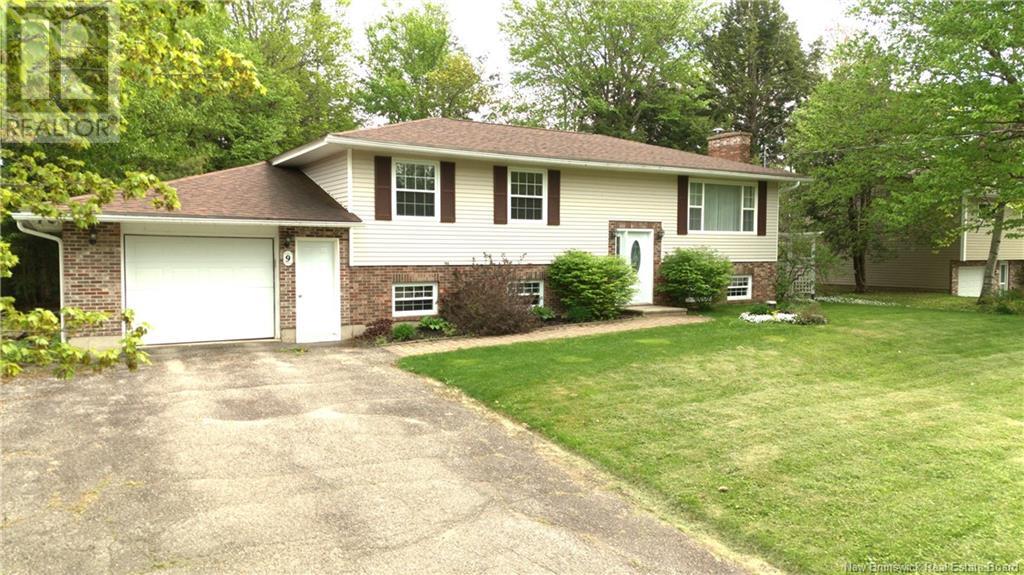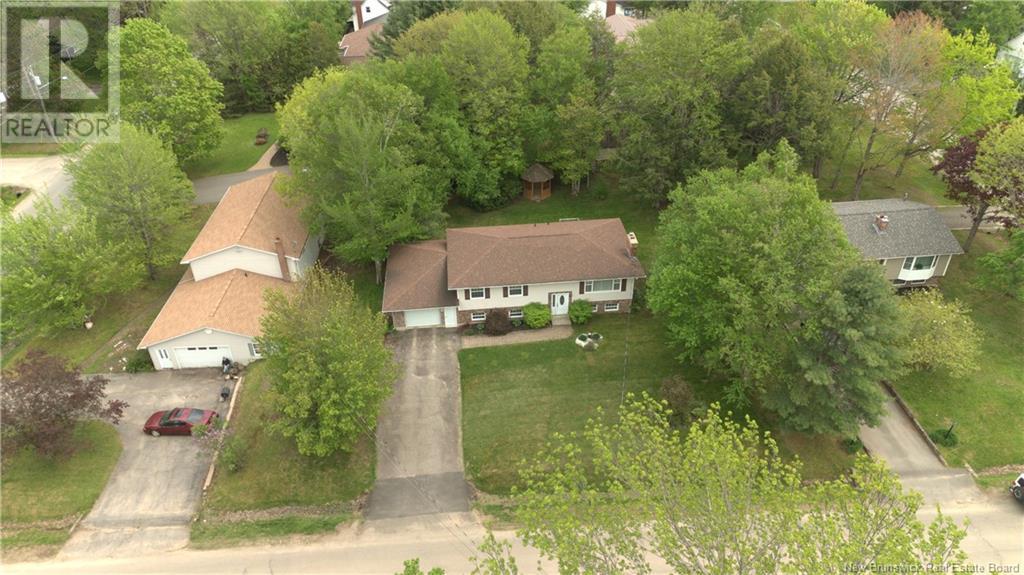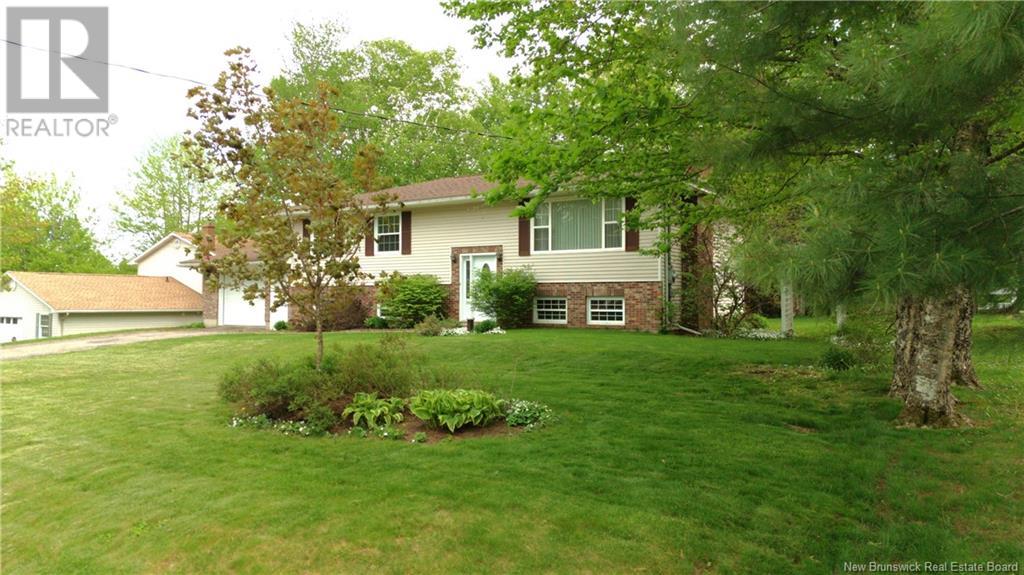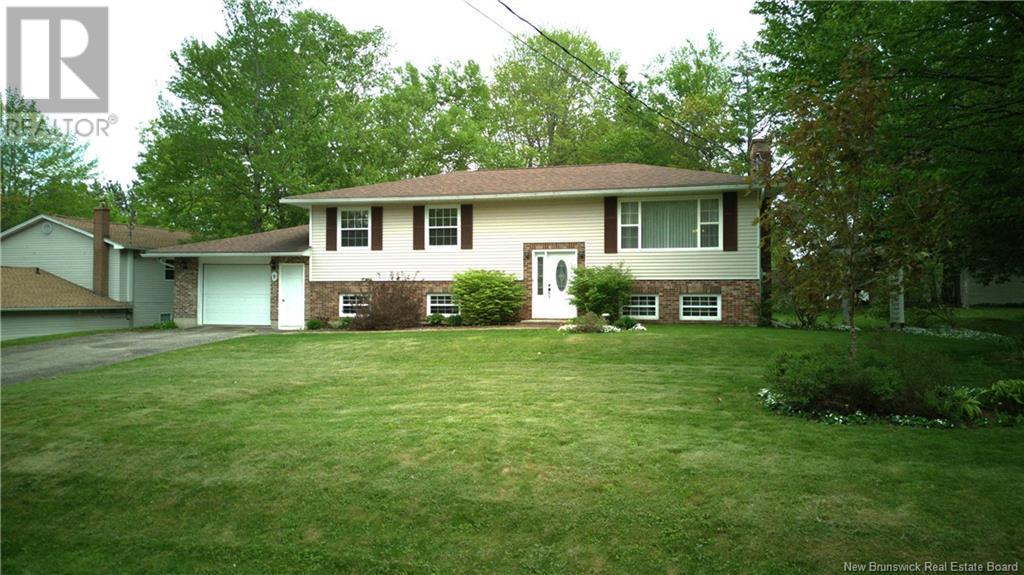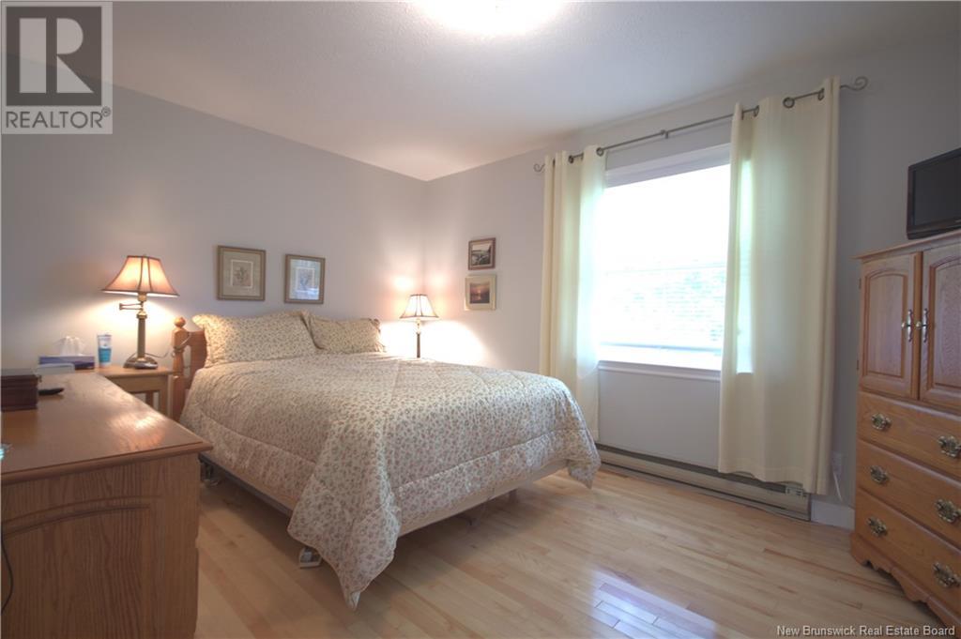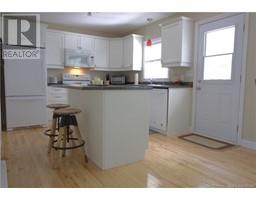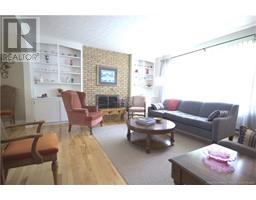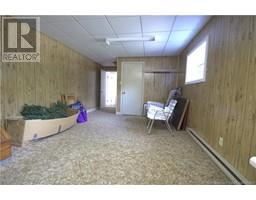3 Bedroom
2 Bathroom
1,140 ft2
Split Level Entry
Baseboard Heaters
Landscaped
$389,900
Welcome to this well-loved family home, nestled in the desirable Springwater Place S/D in New Maryland. Conveniently located just minutes from NM elem. school, parks, Costco, & TCH access, this home makes daily commuting a breezeespecially with a stress-free right turn out of the S/D. Less than 20 mins to CFB Gagetown, it's ideal for military families. Lovingly maintained by the same family for over 40 years, this warm and welcoming home is ready for a new chapter. The main level features gleaming hardwood floors & a beautifully renovated kitchen that opens to a spacious deck overlooking a lush, park-like backyardcomplete with a charming summer gazebo, perfect for relaxing or entertaining. Three well-sized bedrooms complete the main floor. Downstairs features a spacious family rm, a rec rm that could easily serve as a 4th bedroom, a bathroom with shower, and a large laundry area with convenient walk-out access to the garage. Call today to see this wonderful family home & property. (id:19018)
Property Details
|
MLS® Number
|
NB119720 |
|
Property Type
|
Single Family |
|
Neigbourhood
|
Springwater Place |
|
Features
|
Level Lot, Balcony/deck/patio |
|
Structure
|
Shed |
Building
|
Bathroom Total
|
2 |
|
Bedrooms Above Ground
|
3 |
|
Bedrooms Total
|
3 |
|
Architectural Style
|
Split Level Entry |
|
Constructed Date
|
1979 |
|
Exterior Finish
|
Brick, Vinyl |
|
Flooring Type
|
Carpeted, Laminate, Vinyl, Hardwood |
|
Foundation Type
|
Concrete |
|
Heating Fuel
|
Electric |
|
Heating Type
|
Baseboard Heaters |
|
Size Interior
|
1,140 Ft2 |
|
Total Finished Area
|
2354 Sqft |
|
Type
|
House |
|
Utility Water
|
Drilled Well, Well |
Parking
Land
|
Access Type
|
Year-round Access, Road Access |
|
Acreage
|
No |
|
Landscape Features
|
Landscaped |
|
Sewer
|
Municipal Sewage System |
|
Size Irregular
|
1087 |
|
Size Total
|
1087 M2 |
|
Size Total Text
|
1087 M2 |
Rooms
| Level |
Type |
Length |
Width |
Dimensions |
|
Basement |
Storage |
|
|
5'1'' x 6'4'' |
|
Basement |
3pc Bathroom |
|
|
7'8'' x 6'4'' |
|
Basement |
Laundry Room |
|
|
33'7'' x 16'5'' |
|
Basement |
Recreation Room |
|
|
26'3'' x 12'4'' |
|
Basement |
Family Room |
|
|
15'5'' x 25'1'' |
|
Main Level |
Primary Bedroom |
|
|
14'0'' x 10'7'' |
|
Main Level |
Bedroom |
|
|
10'7'' x 10'5'' |
|
Main Level |
Bedroom |
|
|
9'9'' x 10'5'' |
|
Main Level |
Bath (# Pieces 1-6) |
|
|
7'7'' x 10'7'' |
|
Main Level |
Dining Room |
|
|
9'5'' x 10'7'' |
|
Main Level |
Kitchen |
|
|
12'6'' x 10'7'' |
|
Main Level |
Living Room |
|
|
15'5'' x 14'2'' |
https://www.realtor.ca/real-estate/28405867/9-sinclair-lane-new-maryland
