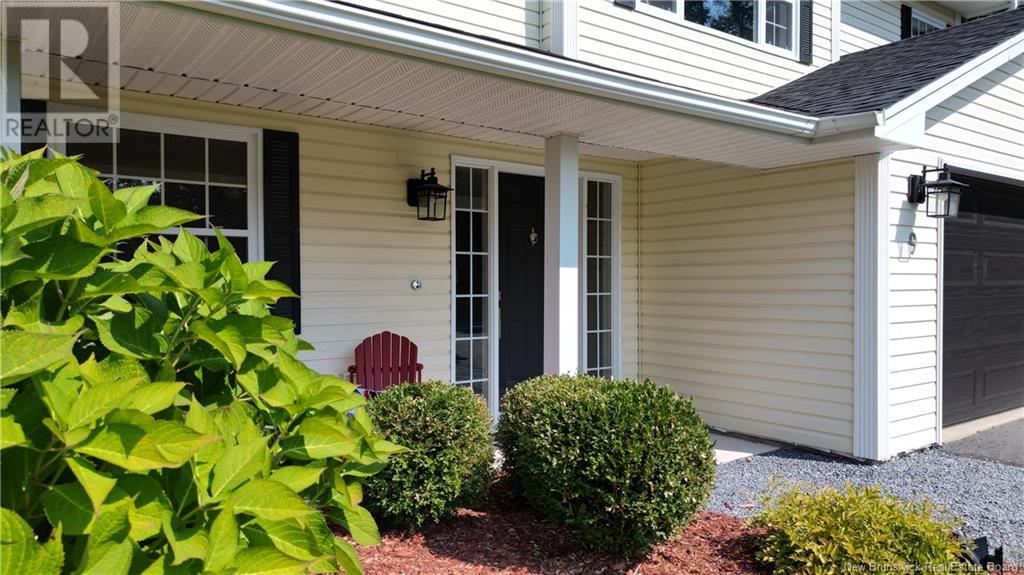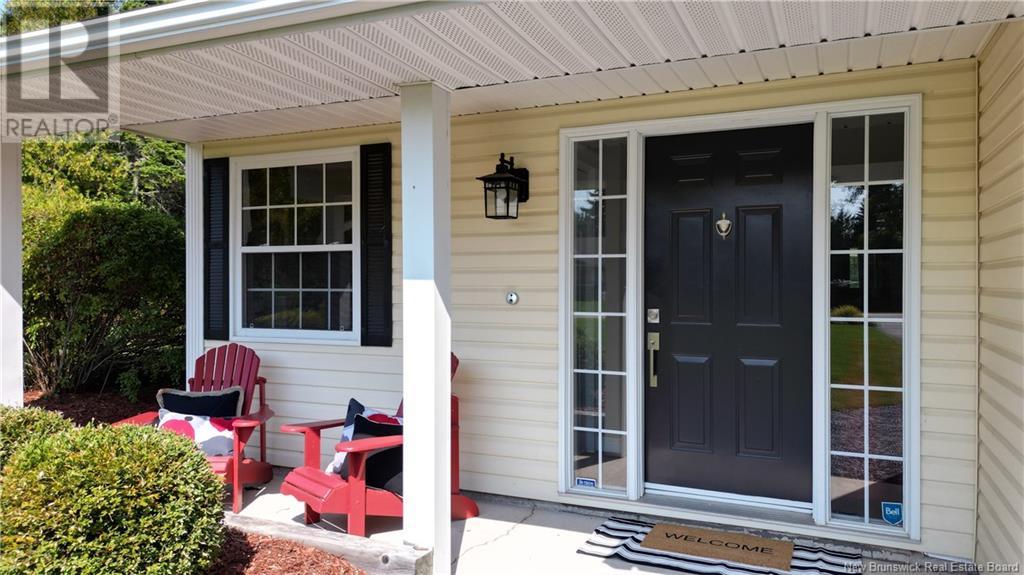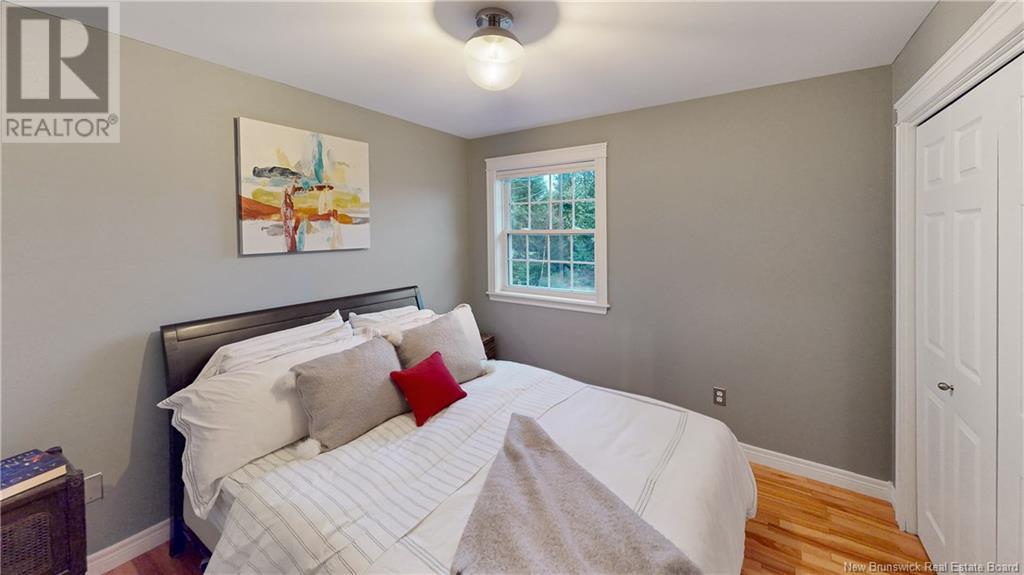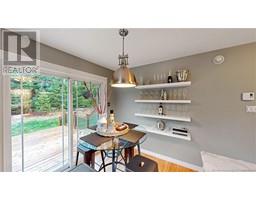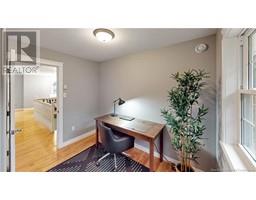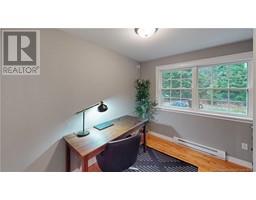9 Prince Francois Drive Quispamsis, New Brunswick E2G 2A7
$469,900
Discover this charming 3-bedroom raised bungalow placed perfectly on a private 1-acre lot in beautiful Quispamsis. Offering the perfect blend of privacy and convenience, this home features stunning landscaping, mature trees, and a spacious backyard with a two-tiered deck..ideal for relaxing or entertaining. Inside, beautiful hardwood floors add warmth and elegance throughout the main level. The bright and inviting living room flows seamlessly into the well-appointed kitchen, complete with classic white cabinets and direct access to the deck. The primary bedroom is well sized and includes a full ensuite bathroom. The second bedroom is also large and bright and there is also a office/nursery/flex room on this level. Additional full bathroom provides ample space for family or guests. Downstairs, the cozy family room is a perfect retreat for movie nights or gatherings. Third bedroom on this level gives some privacy and independence from the rest of the house. Third full bathroom is a real bonus! This raised bungalow design ensures plenty of natural light throughout the lower level. A double garage provides ample storage and convenience. This private oasis is just minutes from schools, parks, and amenities, offering the best of both worlds..peaceful country feel with town conveniences. Dont miss your chance to own this stunning home! (id:19018)
Open House
This property has open houses!
1:00 pm
Ends at:3:00 pm
Property Details
| MLS® Number | NB112828 |
| Property Type | Single Family |
| Neigbourhood | Otty Glen |
| Features | Balcony/deck/patio |
Building
| Bathroom Total | 3 |
| Bedrooms Above Ground | 3 |
| Bedrooms Total | 3 |
| Architectural Style | Bungalow, 2 Level |
| Basement Development | Finished |
| Basement Type | Full (finished) |
| Constructed Date | 2002 |
| Cooling Type | Air Exchanger |
| Exterior Finish | Vinyl |
| Flooring Type | Tile, Hardwood |
| Foundation Type | Concrete |
| Heating Fuel | Electric |
| Heating Type | Baseboard Heaters |
| Stories Total | 1 |
| Size Interior | 1,200 Ft2 |
| Total Finished Area | 1960 Sqft |
| Type | House |
| Utility Water | Drilled Well, Well |
Parking
| Integrated Garage | |
| Garage |
Land
| Access Type | Year-round Access |
| Acreage | Yes |
| Landscape Features | Landscaped |
| Sewer | Septic System |
| Size Irregular | 1.08 |
| Size Total | 1.08 Ac |
| Size Total Text | 1.08 Ac |
Rooms
| Level | Type | Length | Width | Dimensions |
|---|---|---|---|---|
| Basement | Foyer | 6'7'' x 15' | ||
| Basement | Utility Room | 9'7'' x 14' | ||
| Basement | Bath (# Pieces 1-6) | 7'2'' x 9'7'' | ||
| Basement | Family Room | 13'10'' x 15' | ||
| Basement | Bedroom | 16'3'' x 7'11'' | ||
| Main Level | Kitchen | 19'5'' x 8'10'' | ||
| Main Level | Dining Room | 12'4'' x 12' | ||
| Main Level | Living Room | 11'4'' x 18'8'' | ||
| Main Level | Office | 9'4'' x 10'3'' | ||
| Main Level | Ensuite | 8'7'' x 10' | ||
| Main Level | Primary Bedroom | 13'3'' x 12'1'' | ||
| Main Level | Bath (# Pieces 1-6) | 5'3'' x 8'6'' | ||
| Main Level | Bedroom | 12' x 29' |
https://www.realtor.ca/real-estate/28099921/9-prince-francois-drive-quispamsis
Contact Us
Contact us for more information


