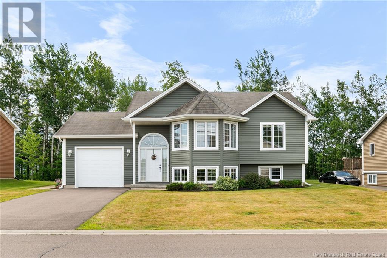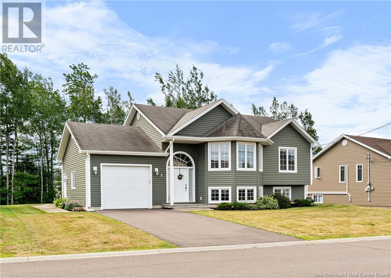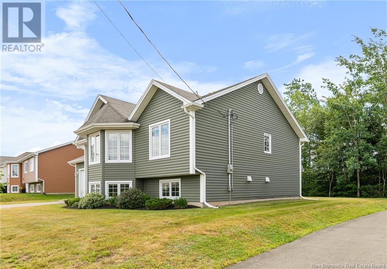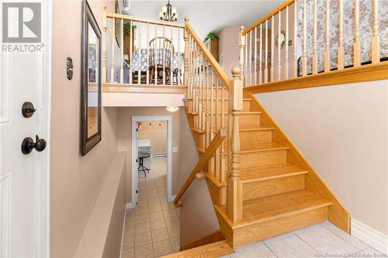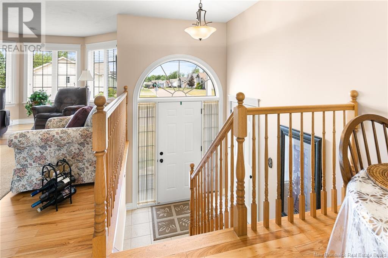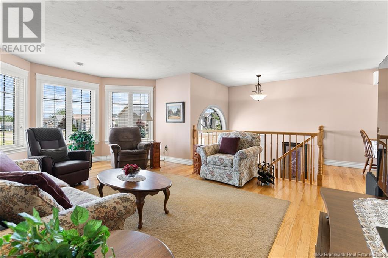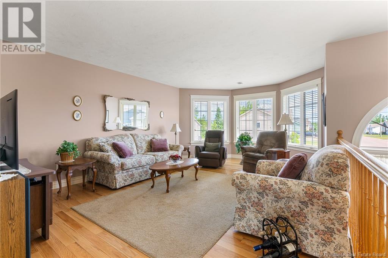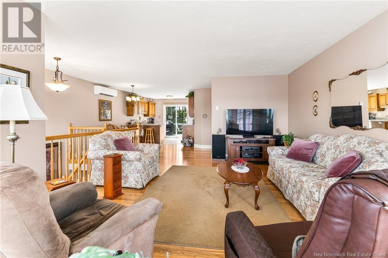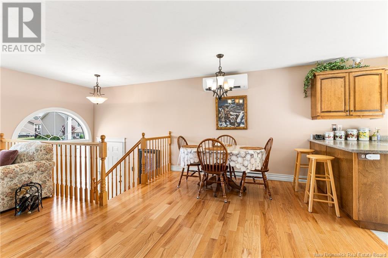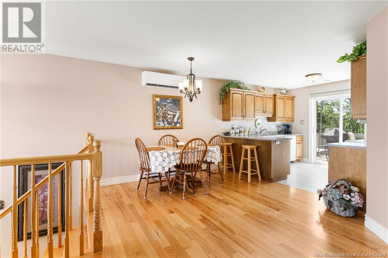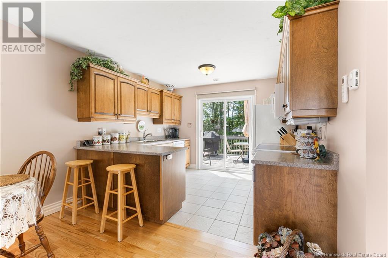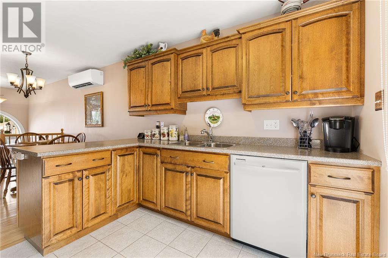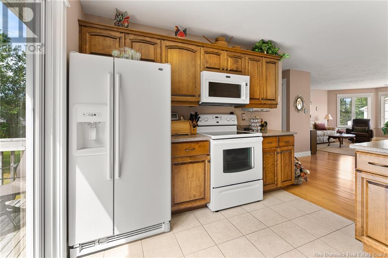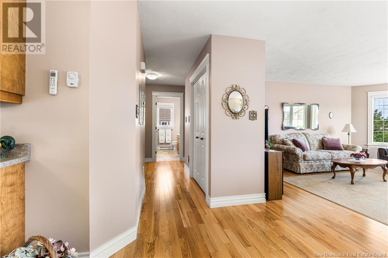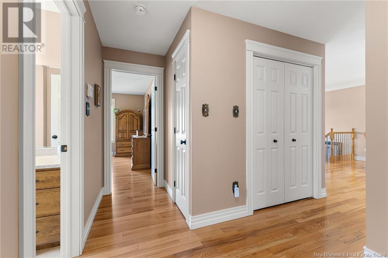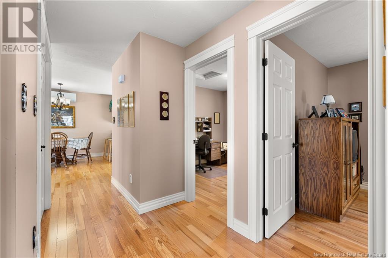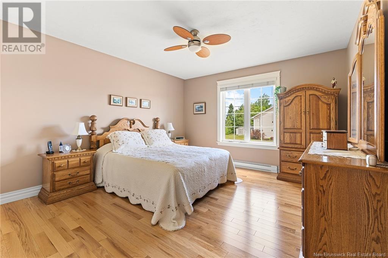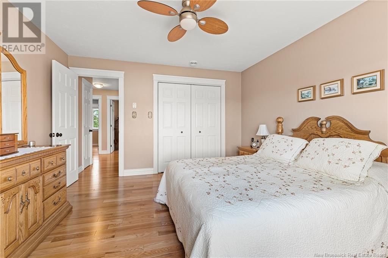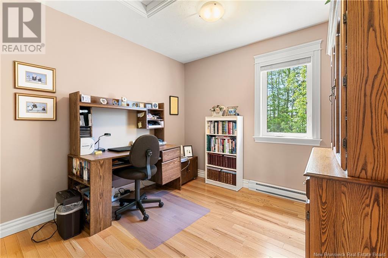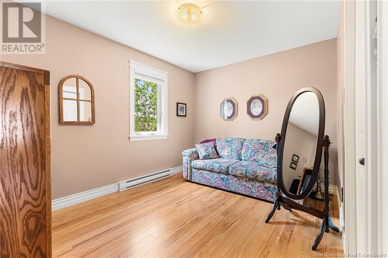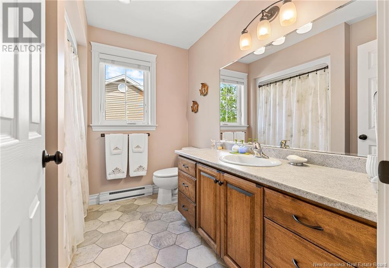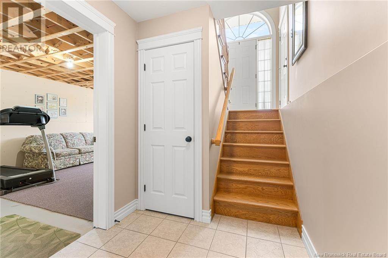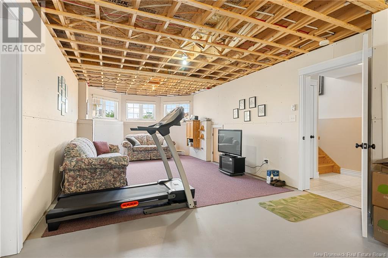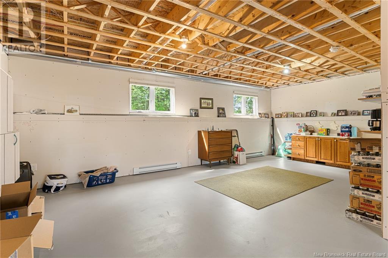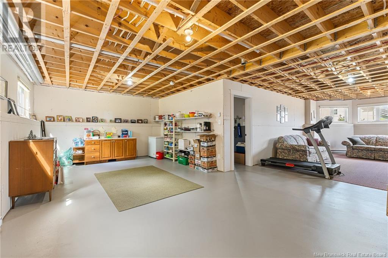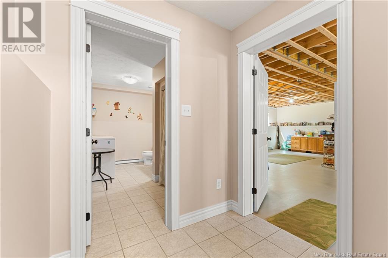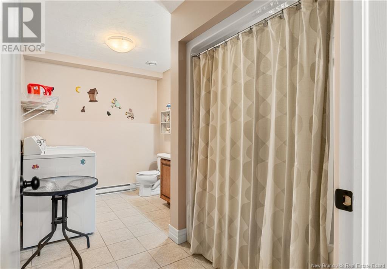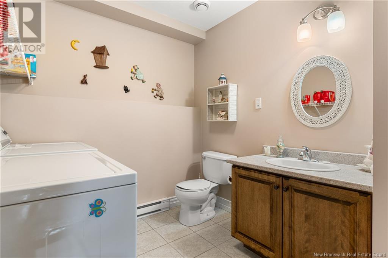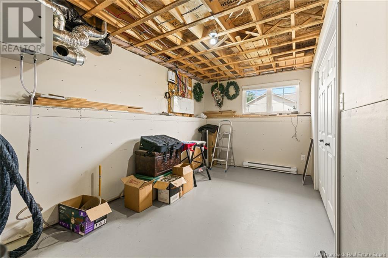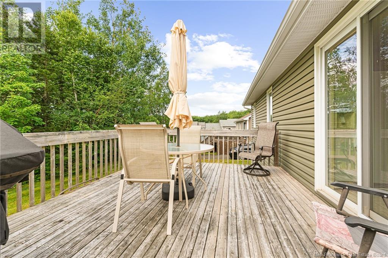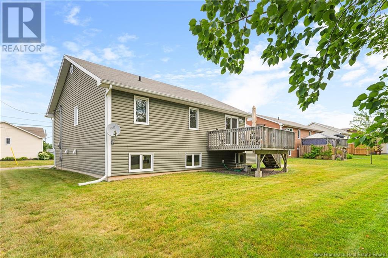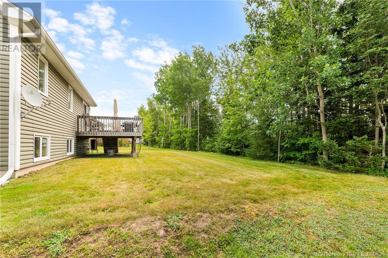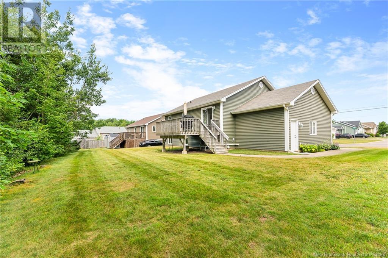3 Bedroom
2 Bathroom
1,273 ft2
2 Level
Heat Pump
Baseboard Heaters, Heat Pump
Landscaped
$499,900
Welcome to 9 Jocelyne in Shediac, NB a well-kept split-level home with great potential! Built in 2011, this 3-bedroom, 2-bathroom home features a functional layout and an attached single garage with an electric door opener, workbench & shelving The main floor offers a bright living room with large windows and blinds throughout. The kitchen is equipped with dark cabinetry, laminate countertops, a garburator, double sink, and white appliances (fridge, stove, dishwasher), flowing into the adjacent dining area. The primary bedroom features a double closet, with two additional bedroomsone with its own double closet and one with a single closetperfect for family, guests, or a home office. The main 4-piece bathroom includes dark cabinets and a laminate countertop. The basement is unfinished, offering great potential for customization, and includes a finished 4-piece bathroom with laundry area. Hardwood and ceramic tile cover the main level. Comfort features include a mini split heat pump, baseboard heating, central vacuum, air exchanger, and a 200 AMP breaker panel. Outside, enjoy a landscaped, paved lot with a private backyardperfect for relaxing or entertaining. This move-in ready home is located in a quiet, family-friendly area close to all Shediac amenities! Contact your REALTOR® today to schedule your private showing (id:19018)
Property Details
|
MLS® Number
|
NB123820 |
|
Property Type
|
Single Family |
|
Features
|
Balcony/deck/patio |
Building
|
Bathroom Total
|
2 |
|
Bedrooms Above Ground
|
3 |
|
Bedrooms Total
|
3 |
|
Architectural Style
|
2 Level |
|
Basement Development
|
Partially Finished |
|
Basement Type
|
Full (partially Finished) |
|
Constructed Date
|
2011 |
|
Cooling Type
|
Heat Pump |
|
Exterior Finish
|
Vinyl |
|
Flooring Type
|
Ceramic, Laminate, Tile, Hardwood |
|
Foundation Type
|
Concrete |
|
Heating Fuel
|
Electric |
|
Heating Type
|
Baseboard Heaters, Heat Pump |
|
Size Interior
|
1,273 Ft2 |
|
Total Finished Area
|
1273 Sqft |
|
Type
|
House |
|
Utility Water
|
Municipal Water |
Parking
Land
|
Access Type
|
Year-round Access |
|
Acreage
|
No |
|
Landscape Features
|
Landscaped |
|
Sewer
|
Municipal Sewage System |
|
Size Irregular
|
939 |
|
Size Total
|
939 M2 |
|
Size Total Text
|
939 M2 |
Rooms
| Level |
Type |
Length |
Width |
Dimensions |
|
Basement |
4pc Bathroom |
|
|
8'4'' x 13'3'' |
|
Main Level |
4pc Bathroom |
|
|
8'10'' x 7'8'' |
|
Main Level |
Bedroom |
|
|
9'4'' x 9'2'' |
|
Main Level |
Bedroom |
|
|
12'4'' x 9'2'' |
|
Main Level |
Primary Bedroom |
|
|
12'4'' x 11'2'' |
|
Main Level |
Kitchen |
|
|
10'8'' x 11'6'' |
|
Main Level |
Dining Room |
|
|
10'8'' x 8'9'' |
|
Main Level |
Living Room |
|
|
12'6'' x 19'2'' |
https://www.realtor.ca/real-estate/28663924/9-jocelyne-street-shediac
