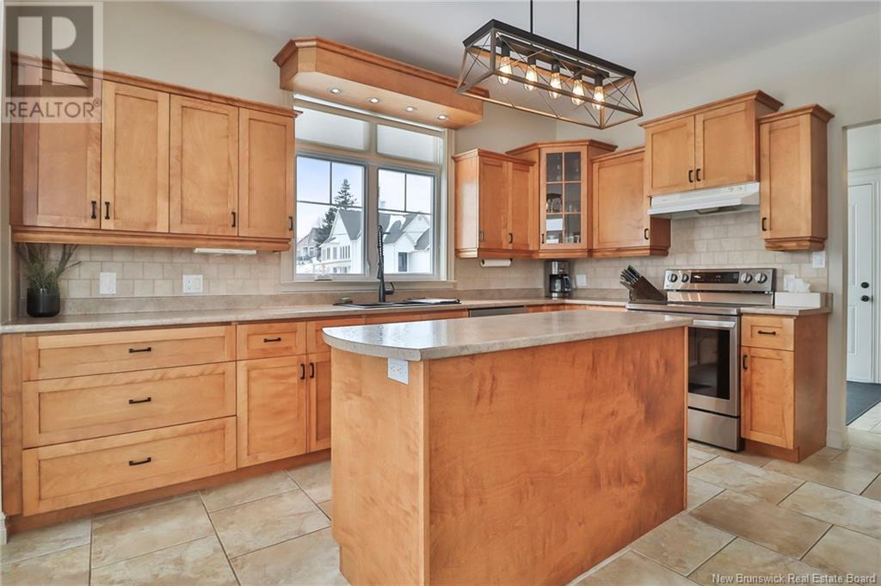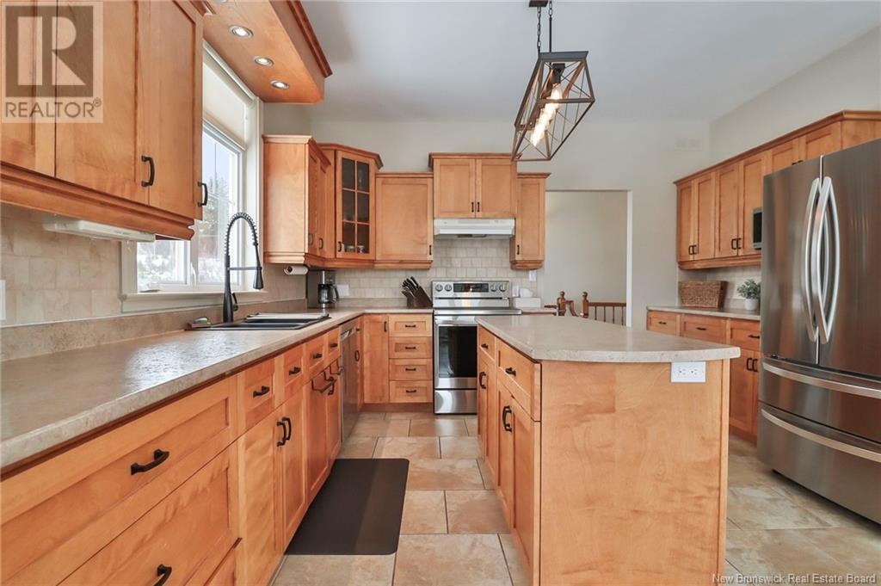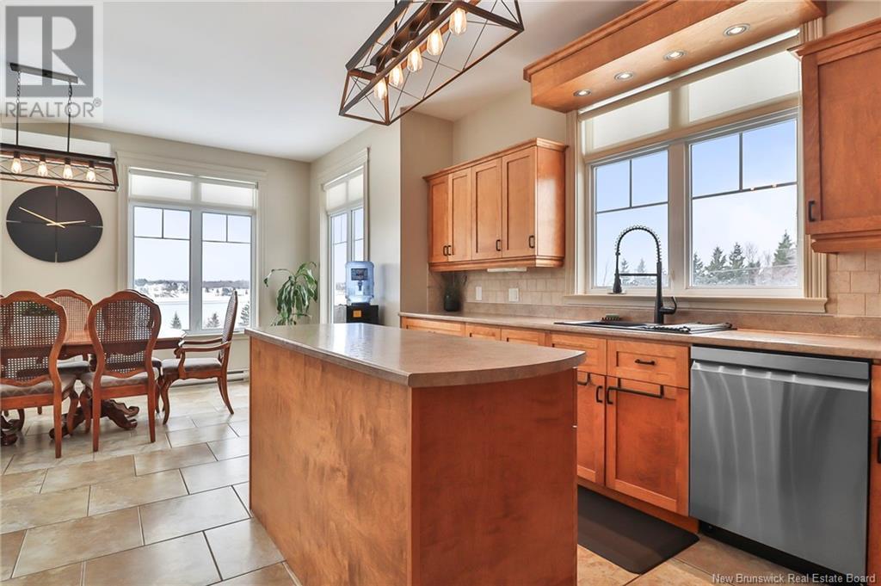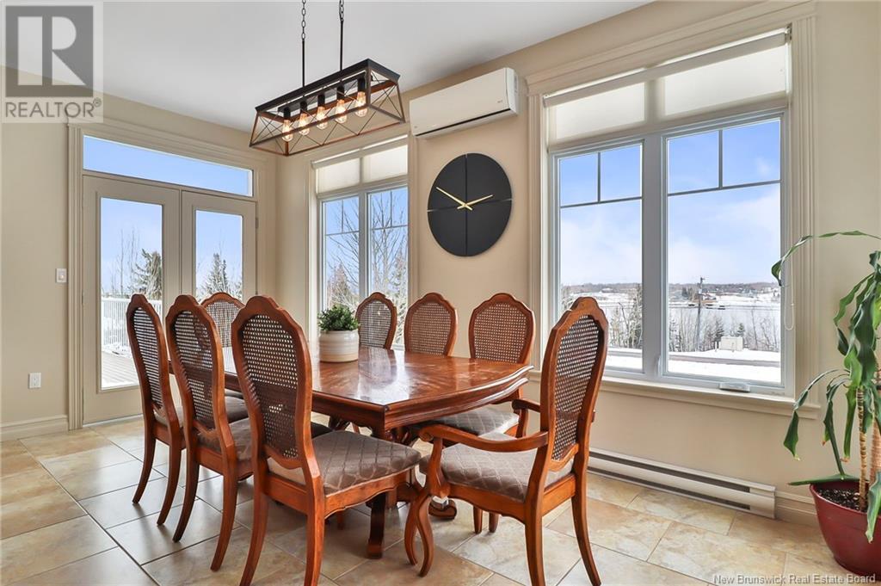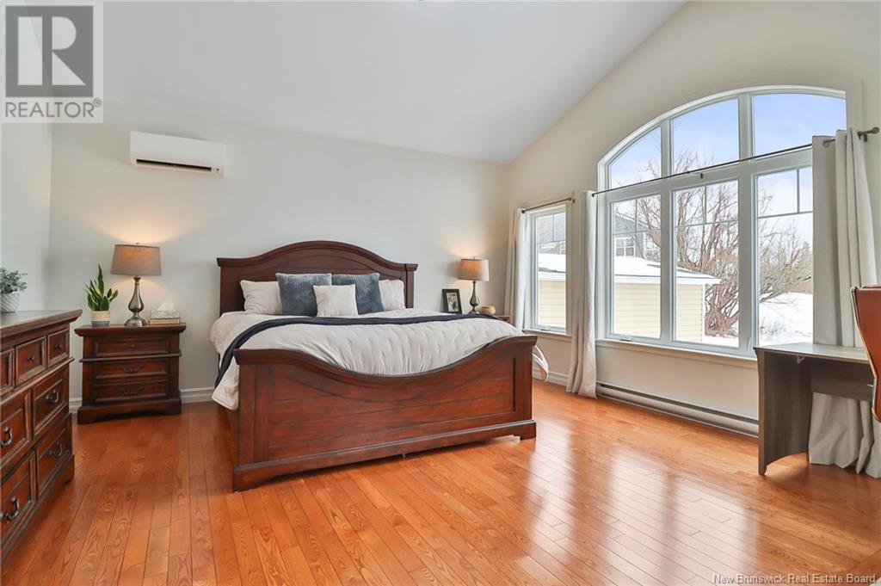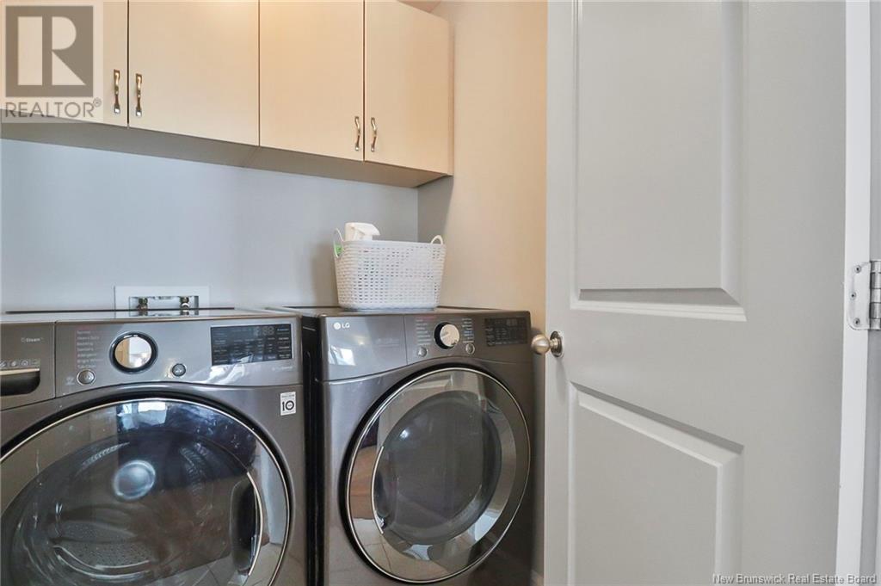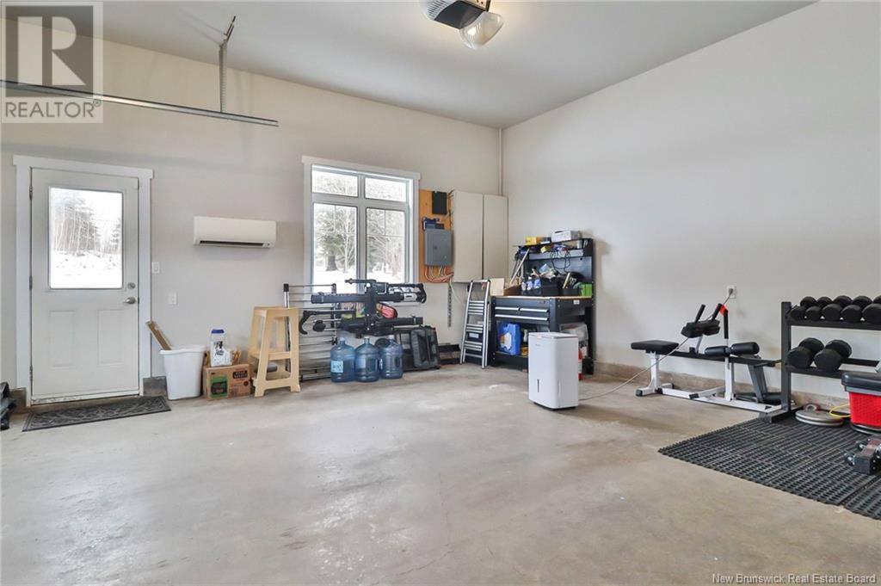2 Bedroom
3 Bathroom
1342 sqft
Bungalow
Heat Pump
Baseboard Heaters, Heat Pump
Landscaped
$549,900
This charming bungalow offers breathtaking waterviews of the Bouctouche River from its tranquil location. Designed with comfort and practicality in mind, this home features a walkout basement and a double attached garage for ultimate convenience. Inside, the main floor showcases tall ceilings, enhancing the sense of space and light. The expansive kitchen, complete with a center island, is perfect for culinary enthusiasts, while the adjacent dining area offers stunning panoramic views and direct access to a wrap-around deck. The inviting living room is bathed in natural light thanks to large windows, while a cozy propane fireplace creates a warm and welcoming ambiance. With its own access to the deck, the living room seamlessly blends indoor and outdoor living. The master bedroom serves as a private retreat, featuring a luxurious ensuite and an oversized walk-in closet. A conveniently located half bath on the main floor ensures guests feel at home. The walkout lower level offers even more living space, including a generously sized bedroom with its own ensuite. A versatile family room provides ample space for relaxation or entertaining, and the dedicated laundry room adds functionality to your daily routine. Two additional bedroomsideal for guests, hobbies, or a home officeplus a storage room complete the lower level. Conveniently situated just minutes from the highway, this home provides easy access to amenities and services while maintaining its peaceful charm. (id:19018)
Property Details
|
MLS® Number
|
NB110343 |
|
Property Type
|
Single Family |
|
EquipmentType
|
Propane Tank |
|
RentalEquipmentType
|
Propane Tank |
|
Structure
|
Shed |
Building
|
BathroomTotal
|
3 |
|
BedroomsAboveGround
|
1 |
|
BedroomsBelowGround
|
1 |
|
BedroomsTotal
|
2 |
|
ArchitecturalStyle
|
Bungalow |
|
BasementDevelopment
|
Finished |
|
BasementType
|
Full (finished) |
|
ConstructedDate
|
2009 |
|
CoolingType
|
Heat Pump |
|
ExteriorFinish
|
Stone, Vinyl |
|
FlooringType
|
Ceramic, Hardwood |
|
FoundationType
|
Concrete |
|
HalfBathTotal
|
1 |
|
HeatingFuel
|
Electric, Propane |
|
HeatingType
|
Baseboard Heaters, Heat Pump |
|
StoriesTotal
|
1 |
|
SizeInterior
|
1342 Sqft |
|
TotalFinishedArea
|
2624 Sqft |
|
Type
|
House |
|
UtilityWater
|
Municipal Water |
Parking
Land
|
AccessType
|
Year-round Access |
|
Acreage
|
No |
|
LandscapeFeatures
|
Landscaped |
|
Sewer
|
Municipal Sewage System |
|
SizeIrregular
|
818.8 |
|
SizeTotal
|
818.8 M2 |
|
SizeTotalText
|
818.8 M2 |
Rooms
| Level |
Type |
Length |
Width |
Dimensions |
|
Basement |
Storage |
|
|
16'10'' x 7'10'' |
|
Basement |
Bedroom |
|
|
16'2'' x 9'6'' |
|
Basement |
Bedroom |
|
|
16'6'' x 9'1'' |
|
Basement |
3pc Ensuite Bath |
|
|
10'1'' x 5'1'' |
|
Basement |
Bedroom |
|
|
18'10'' x 15'5'' |
|
Basement |
Family Room |
|
|
22'5'' x 16'11'' |
|
Main Level |
Foyer |
|
|
7'11'' x 8'10'' |
|
Main Level |
2pc Bathroom |
|
|
6'6'' x 5'6'' |
|
Main Level |
Other |
|
|
11'2'' x 8'8'' |
|
Main Level |
Bedroom |
|
|
17'0'' x 15'1'' |
|
Main Level |
Living Room |
|
|
22'4'' x 17'0'' |
|
Main Level |
Dining Room |
|
|
16'1'' x 7'7'' |
|
Main Level |
Kitchen |
|
|
19'0'' x 13'1'' |
https://www.realtor.ca/real-estate/27739151/9-heron-court-bouctouche



