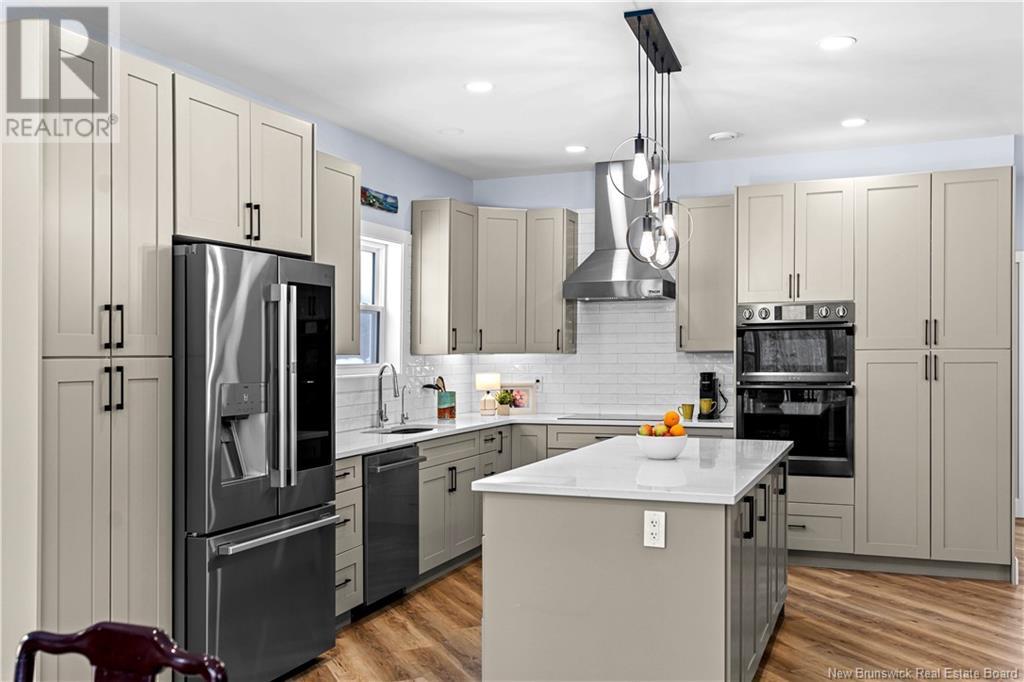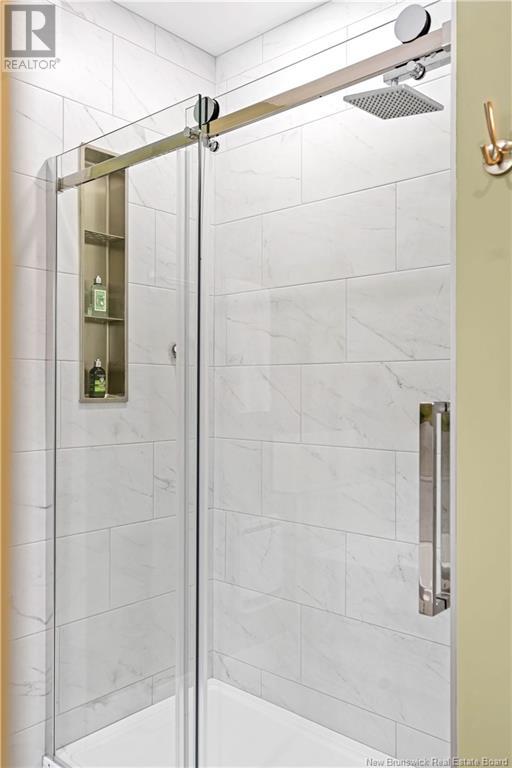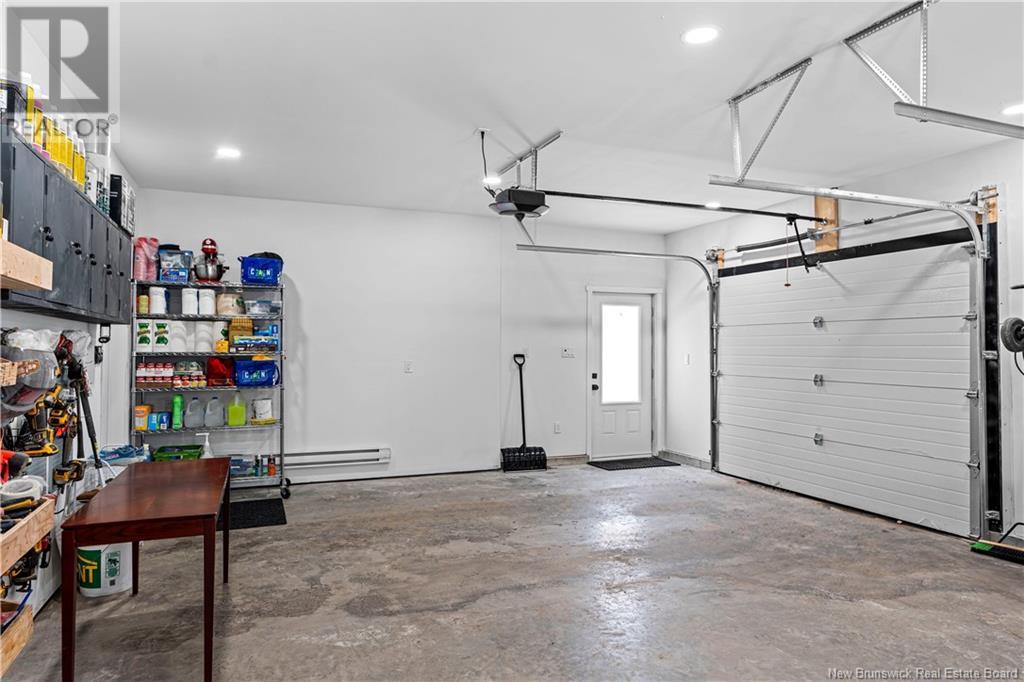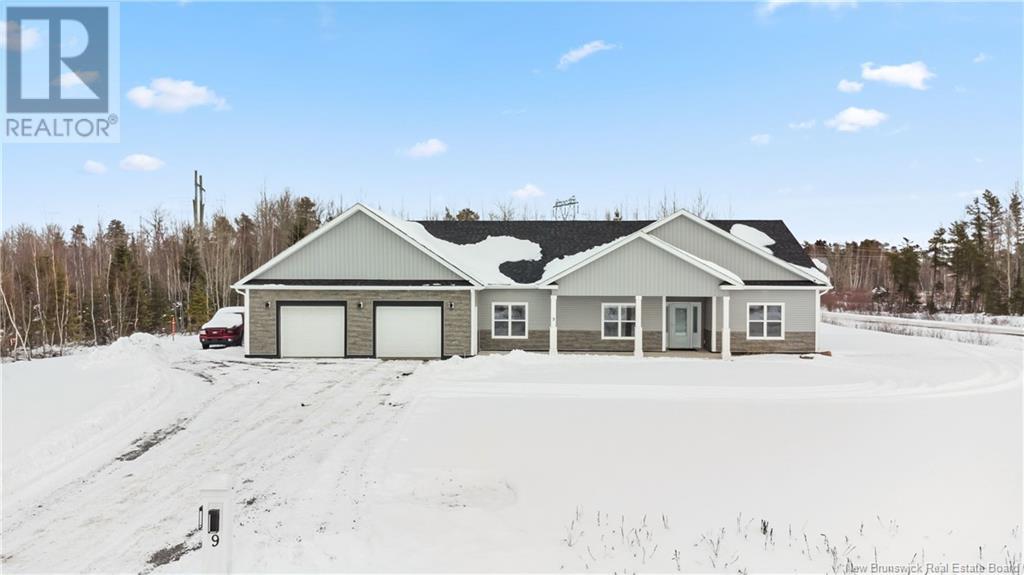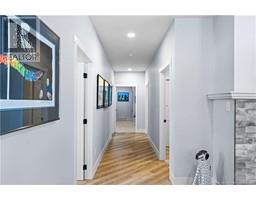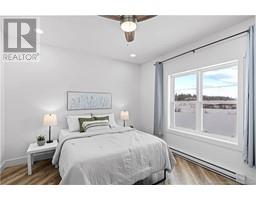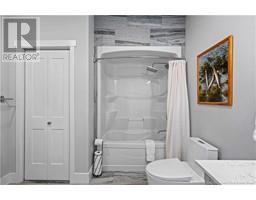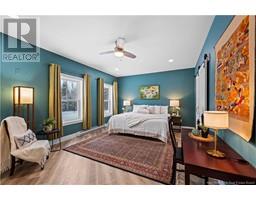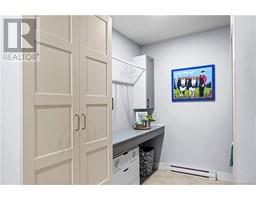4 Bedroom
2 Bathroom
2,095 ft2
Heat Pump
Baseboard Heaters, Heat Pump
Acreage
$689,900
Nestled in the peaceful community of Pine Glen, just minutes from Riverview and Moncton New Brunswick, this 2023 luxury home offers modern elegance, energy efficiency, and thoughtful design on a slab foundation for easy, low-maintenance living. Built with an R30 energy rating and triple-pane windows, this home ensures year-round comfort and efficiency. The double attached garage provides ample storage and convenience, while the fenced backyard creates a perfect space for pets, kids, and outdoor enjoyment. Step inside to a bright, open-concept layout, where the living room, kitchen, and dining area flow seamlessly togetherideal for entertaining and everyday life. The kitchen boasts high-end finishes, modern appliances including a Bosch Induction cooktop, and a spacious island. With four large bedrooms and two full bathrooms, including a private ensuite from the primary, theres room for the whole family. The laundry room is a standout, featuring a built-in dog washing stationa dream for pet owners Directly off the spacious double attached and heated garage, featuring a generator panel. Located in a family-friendly area, with the school bus stopping right at the front door, this home offers the perfect balance of peaceful country living with city conveniences nearby. (id:19018)
Property Details
|
MLS® Number
|
NB111436 |
|
Property Type
|
Single Family |
Building
|
Bathroom Total
|
2 |
|
Bedrooms Above Ground
|
4 |
|
Bedrooms Total
|
4 |
|
Constructed Date
|
2023 |
|
Cooling Type
|
Heat Pump |
|
Exterior Finish
|
Brick, Vinyl |
|
Foundation Type
|
Concrete Slab |
|
Heating Fuel
|
Electric |
|
Heating Type
|
Baseboard Heaters, Heat Pump |
|
Size Interior
|
2,095 Ft2 |
|
Total Finished Area
|
2095 Sqft |
|
Type
|
House |
|
Utility Water
|
Well |
Parking
|
Attached Garage
|
|
|
Garage
|
|
|
Heated Garage
|
|
Land
|
Access Type
|
Year-round Access |
|
Acreage
|
Yes |
|
Sewer
|
Septic System |
|
Size Irregular
|
5644 |
|
Size Total
|
5644 M2 |
|
Size Total Text
|
5644 M2 |
Rooms
| Level |
Type |
Length |
Width |
Dimensions |
|
Main Level |
Mud Room |
|
|
16'6'' x 5'5'' |
|
Main Level |
4pc Bathroom |
|
|
11'1'' x 7'11'' |
|
Main Level |
Primary Bedroom |
|
|
19'2'' x 16'2'' |
|
Main Level |
Bedroom |
|
|
11'6'' x 14'3'' |
|
Main Level |
Bedroom |
|
|
12'2'' x 14'3'' |
|
Main Level |
Bedroom |
|
|
13' x 12'2'' |
|
Main Level |
Foyer |
|
|
7'7'' x 5'5'' |
|
Main Level |
Kitchen |
|
|
13'2'' x 13'4'' |
|
Main Level |
Dining Room |
|
|
13'2'' x 13'2'' |
|
Main Level |
Living Room |
|
|
13'9'' x 13'5'' |
https://www.realtor.ca/real-estate/27859291/9-flynn-street-pine-glen





